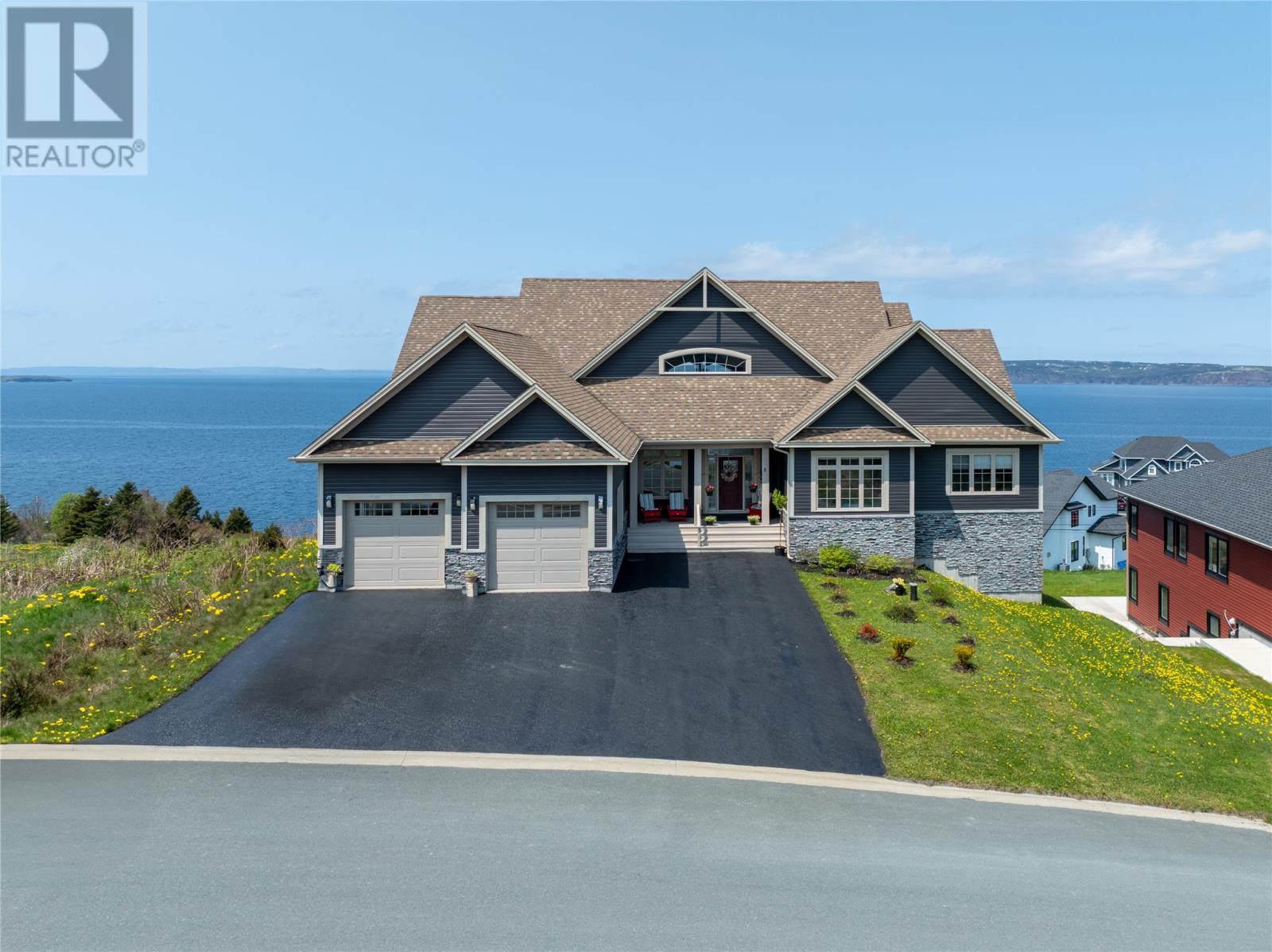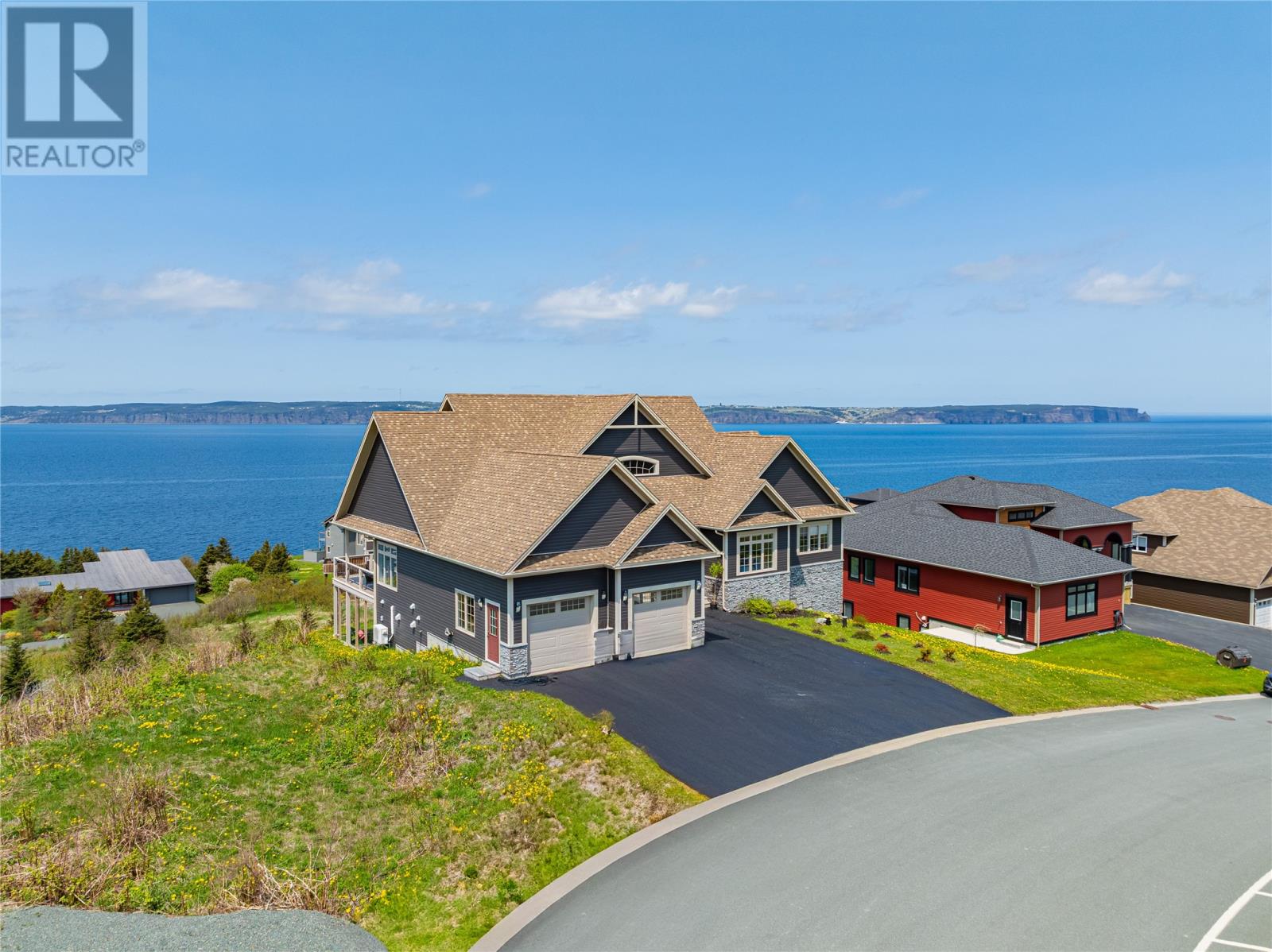5 Blue Sky Drive St. Philips, Newfoundland & Labrador A1M 0G2
$985,000
Spectacular Ocean View Home – Room for the Whole Family (and More!) Just 20 minutes from the city center, this spacious 4,000 sq ft home offers incredible value, versatility, and breathtaking ocean views. Ideal for large families, executive living, or multigenerational households, the flexible layout includes a partially developed above-ground basement with potential to create a complete second living space or apartment. Enjoy open-concept living, abundant natural light, and panoramic vistas. The home also features a unique pet spa complete with its own pet bathroom—perfect for your four-legged companions. Pre-inspected for your peace of mind, this move-in-ready property is a rare opportunity with space to grow, income potential, and a lifestyle that’s hard to match (id:51189)
Property Details
| MLS® Number | 1285934 |
| Property Type | Single Family |
| EquipmentType | Propane Tank |
| RentalEquipmentType | Propane Tank |
| ViewType | Ocean View |
Building
| BathroomTotal | 3 |
| BedroomsAboveGround | 3 |
| BedroomsTotal | 3 |
| Appliances | Alarm System, Dishwasher, Refrigerator, Stove, Washer, Dryer |
| ArchitecturalStyle | Bungalow |
| ConstructedDate | 2014 |
| ConstructionStyleAttachment | Detached |
| ExteriorFinish | Wood Shingles |
| FireplacePresent | Yes |
| FlooringType | Ceramic Tile |
| FoundationType | Poured Concrete |
| HeatingFuel | Electric |
| HeatingType | Floor Heat, Mini-split |
| StoriesTotal | 1 |
| SizeInterior | 4503 Sqft |
| Type | House |
Parking
| Garage | 2 |
| Garage | 3 |
Land
| Acreage | No |
| FenceType | Fence |
| LandscapeFeatures | Landscaped |
| Sewer | Septic Tank |
| SizeIrregular | .34 |
| SizeTotal | 0.3400|10,890 - 21,799 Sqft (1/4 - 1/2 Ac) |
| SizeTotalText | 0.3400|10,890 - 21,799 Sqft (1/4 - 1/2 Ac) |
| ZoningDescription | Residential |
Rooms
| Level | Type | Length | Width | Dimensions |
|---|---|---|---|---|
| Basement | Bath (# Pieces 1-6) | 3 Piece | ||
| Basement | Other | 37 x 48 | ||
| Basement | Workshop | 25 x 13 | ||
| Basement | Utility Room | 16 x 5 | ||
| Basement | Hobby Room | 18 x 12 | ||
| Basement | Family Room | 26 x 22 | ||
| Main Level | Not Known | 24 x 25 | ||
| Main Level | Laundry Room | 6 x 10 | ||
| Main Level | Bath (# Pieces 1-6) | 4 Piece | ||
| Main Level | Bedroom | 14 x 13 | ||
| Main Level | Bedroom | 14 x 15 | ||
| Main Level | Ensuite | 5 Piece | ||
| Main Level | Primary Bedroom | 16 x 18 | ||
| Main Level | Dining Room | 12 x 13 | ||
| Main Level | Living Room | 25 x 30 | ||
| Main Level | Kitchen | 19 x 14 |
https://www.realtor.ca/real-estate/28412465/5-blue-sky-drive-st-philips
Interested?
Contact us for more information





















