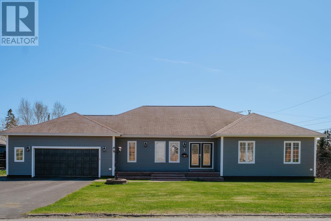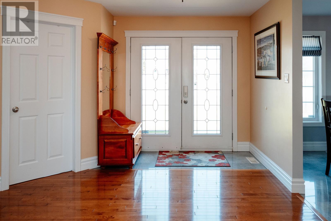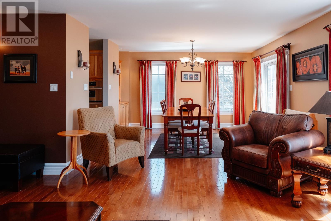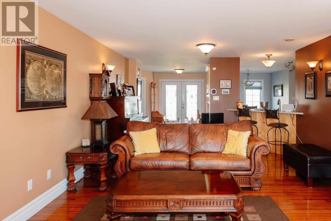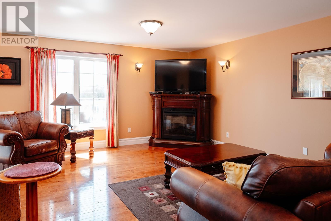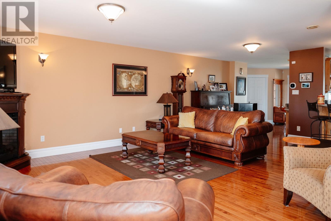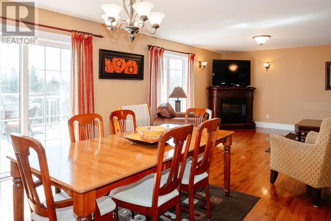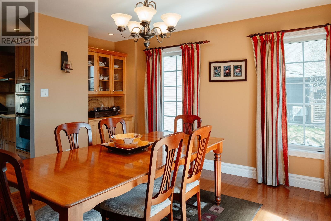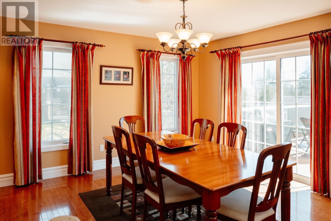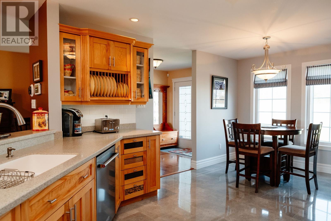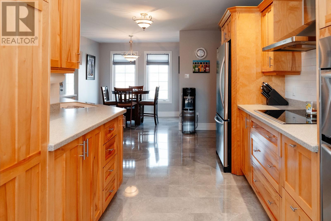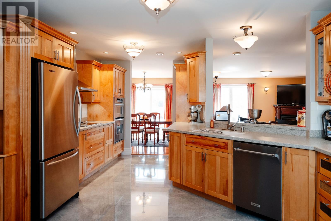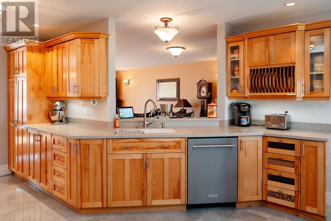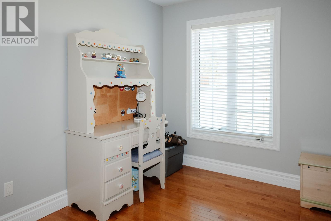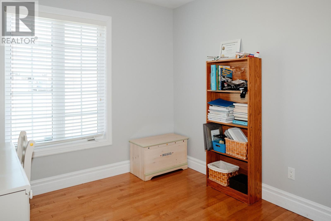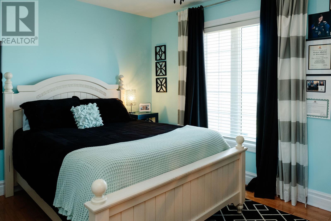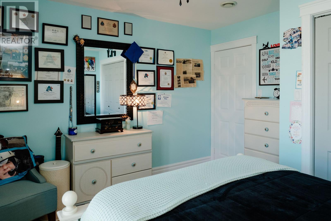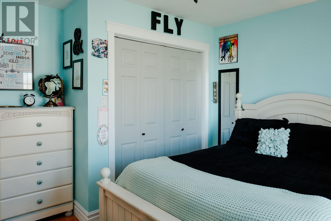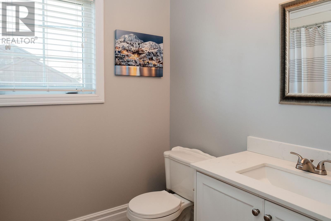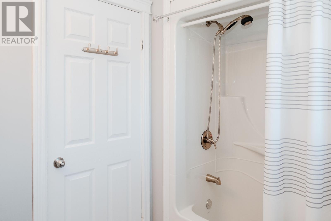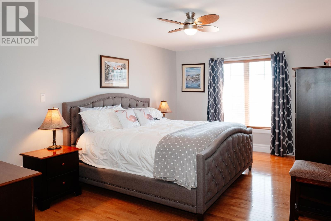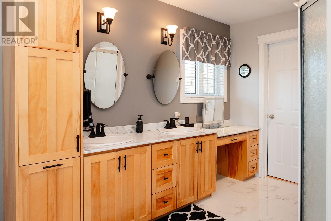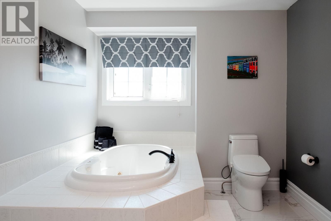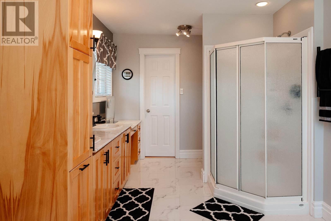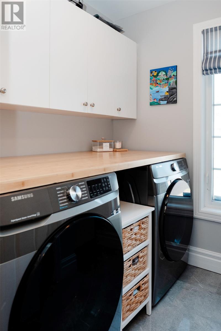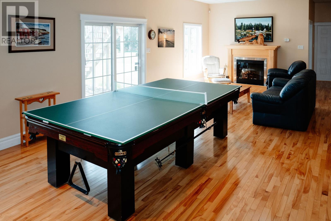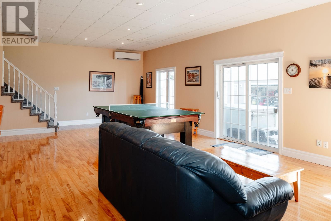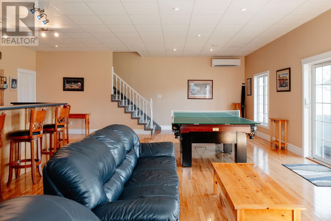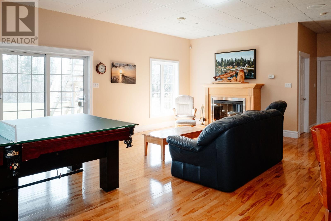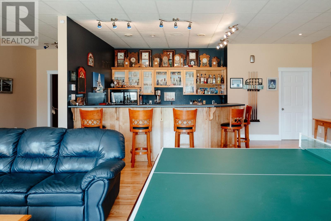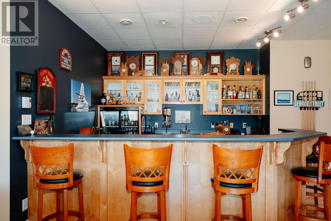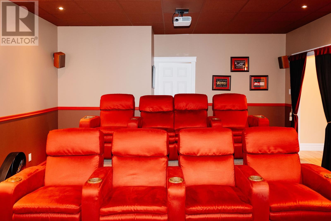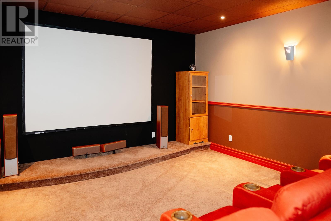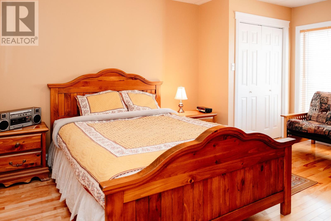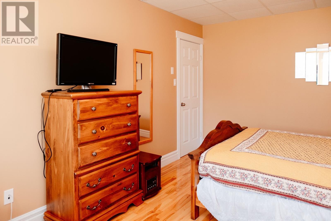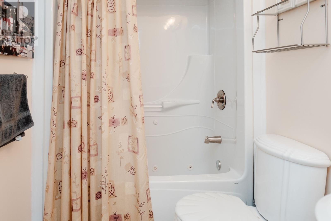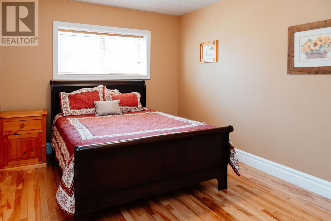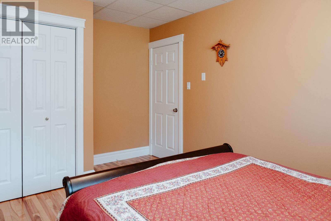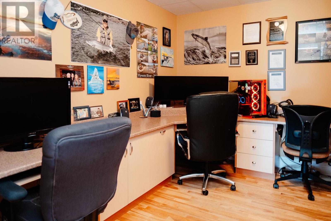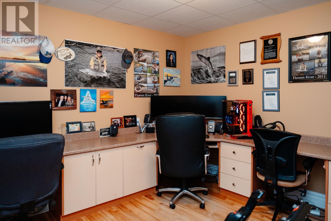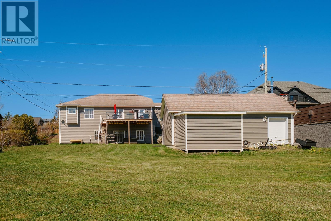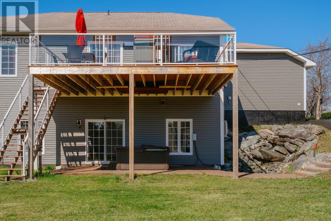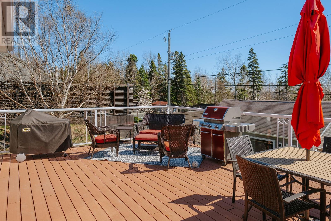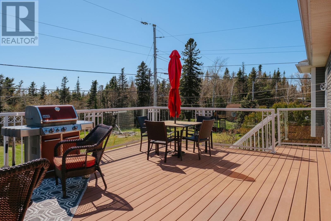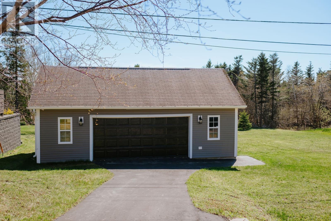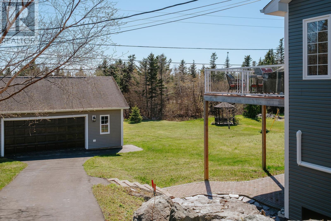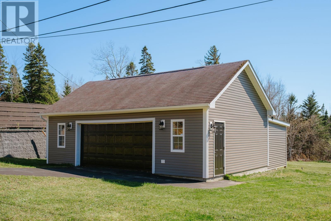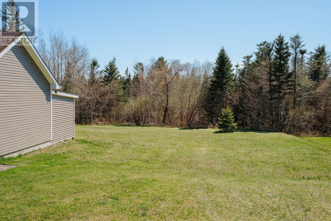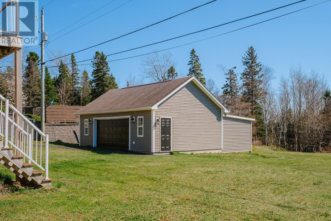4 Bedroom
3 Bathroom
4200 sqft
Bungalow
Baseboard Heaters, Heat Pump
Landscaped
$689,000
Welcome to 4 Bristol Place! Constructed in 2003 and crafted to make a statement, this four bedroom, three bath bungalow sits on a greenbelt lot just shy of half an acre. With its sophisticated custom layout, this home features high-end everything, sure to impress even the most discerning buyers. Step inside to red birch cabinetry, hardwood floors in pristine condition, and top-tier stainless steel appliances, including a new dishwasher and cooktop, anchoring a spacious kitchen with endless counter space and custom details at every turn. The open living and dining space spans the back of the house, with doors leading to a composite patio deck complete with glass railing and upgraded posts. Down the hall, the primary suite features an incredible ensuite full of boutique hotel vibes - dual sinks, a corner tub, more custom cabinetry, and easy access to one of two walk-in closets. The main floor also includes another large bedroom, a third flex room easily converted into a fifth bedroom, two linen closets, and a magazine-worthy laundry room. Downstairs, we've got a fresh contender for The Best Basement in Gander. Entertain in style at your full bar, complete with a commercial-style cooler and ice machine, and host movie nights behind velvet curtains in your theatre room with reclining seats for eight and a full projector set up. There's also two more big bedrooms, an office with a custom desk, a full bathroom, and lots of storage. Walk out to the hot tub, tucked under the upper deck, right beside your very own llittle waterfall. In the 20 x 20 attached garage you'll find 400 amp electrical panels, and there's also a fully finished detached garage with separate 125 amp service, plus a bonus shed out back. This home features a ducted heat pump, and it's also wired for electric heat. Polished to perfection, this one-of-a-kind home brings lifestyle and luxury together in one unforgettable package you really need to see for yourself. (id:51189)
Property Details
|
MLS® Number
|
1285466 |
|
Property Type
|
Single Family |
|
EquipmentType
|
None |
|
RentalEquipmentType
|
None |
|
Structure
|
Patio(s) |
Building
|
BathroomTotal
|
3 |
|
BedroomsAboveGround
|
2 |
|
BedroomsBelowGround
|
2 |
|
BedroomsTotal
|
4 |
|
Appliances
|
Central Vacuum, Cooktop, Dishwasher, Washer, Wet Bar, Dryer |
|
ArchitecturalStyle
|
Bungalow |
|
ConstructedDate
|
2003 |
|
ConstructionStyleAttachment
|
Detached |
|
ExteriorFinish
|
Wood Shingles, Vinyl Siding |
|
FlooringType
|
Carpeted, Hardwood, Other |
|
FoundationType
|
Concrete |
|
HeatingType
|
Baseboard Heaters, Heat Pump |
|
StoriesTotal
|
1 |
|
SizeInterior
|
4200 Sqft |
|
Type
|
House |
|
UtilityWater
|
Municipal Water |
Parking
Land
|
AccessType
|
Year-round Access |
|
Acreage
|
No |
|
LandscapeFeatures
|
Landscaped |
|
Sewer
|
Municipal Sewage System |
|
SizeIrregular
|
38m X 30m X 39m X 30m |
|
SizeTotalText
|
38m X 30m X 39m X 30m|under 1/2 Acre |
|
ZoningDescription
|
Res. |
Rooms
| Level |
Type |
Length |
Width |
Dimensions |
|
Lower Level |
Storage |
|
|
11'9"" x 9'9"" |
|
Lower Level |
Hobby Room |
|
|
15'0"" x 23'0"" |
|
Lower Level |
Bath (# Pieces 1-6) |
|
|
8'2"" x 5'4"" |
|
Lower Level |
Bedroom |
|
|
9'11"" 12'9"" |
|
Lower Level |
Bedroom |
|
|
15'9"" x 10'7"" |
|
Lower Level |
Office |
|
|
11'11"" x 11'5"" |
|
Lower Level |
Recreation Room |
|
|
24'0"" x 32'0"" |
|
Main Level |
Primary Bedroom |
|
|
11'11"" x 16'10"" |
|
Main Level |
Den |
|
|
11'2"" x 9'0"" |
|
Main Level |
Bedroom |
|
|
11'5"" x 12'0"" |
|
Main Level |
Bath (# Pieces 1-6) |
|
|
6'4"" x 5'10"" |
|
Main Level |
Laundry Room |
|
|
6'3"" x 6'2"" |
|
Main Level |
Dining Room |
|
|
13'0"" x 12'8"" |
|
Main Level |
Living Room |
|
|
27'0"" x 14'0"" |
|
Main Level |
Dining Nook |
|
|
5'10"" x 6'8"" |
|
Main Level |
Kitchen |
|
|
17'0"" x 10'0"" |
|
Main Level |
Foyer |
|
|
8'4"" x 8'5"" |
https://www.realtor.ca/real-estate/28389498/4-bristol-place-gander
