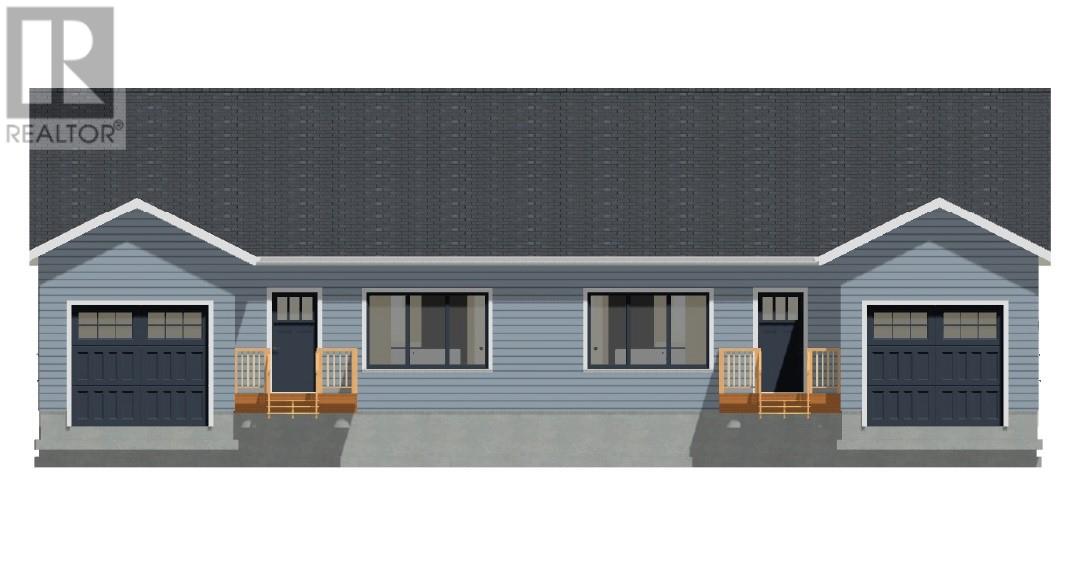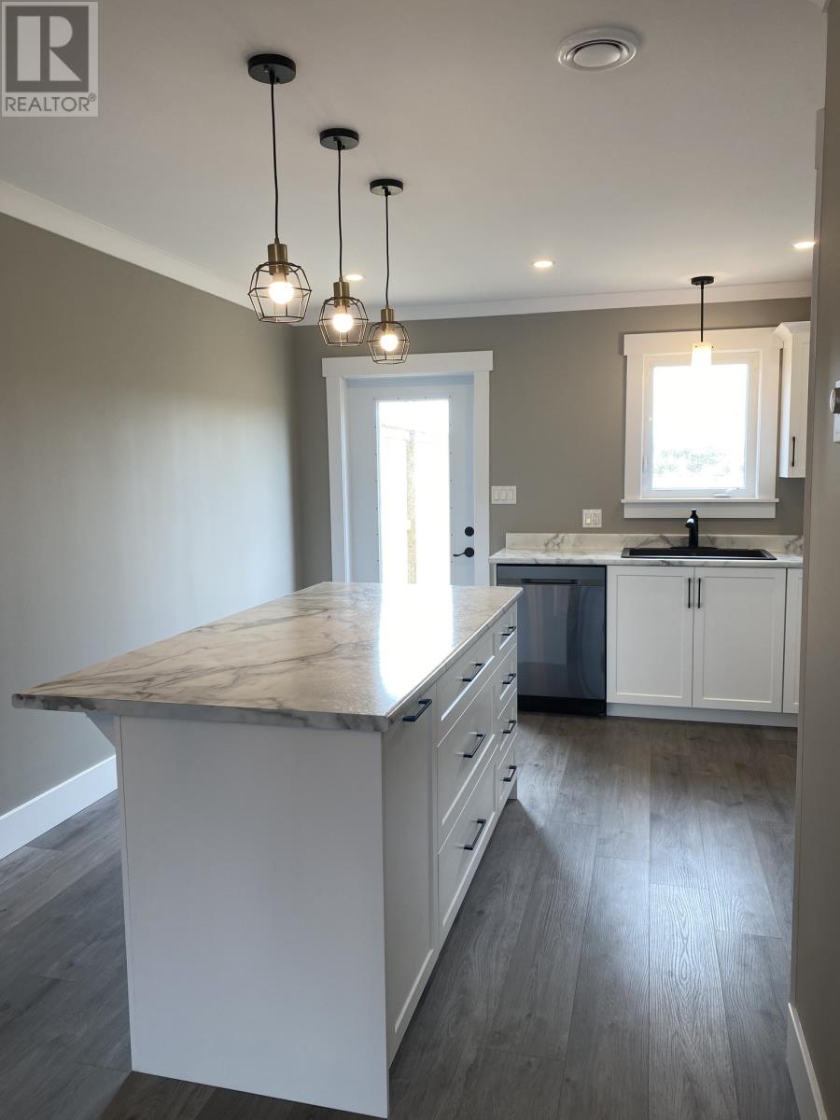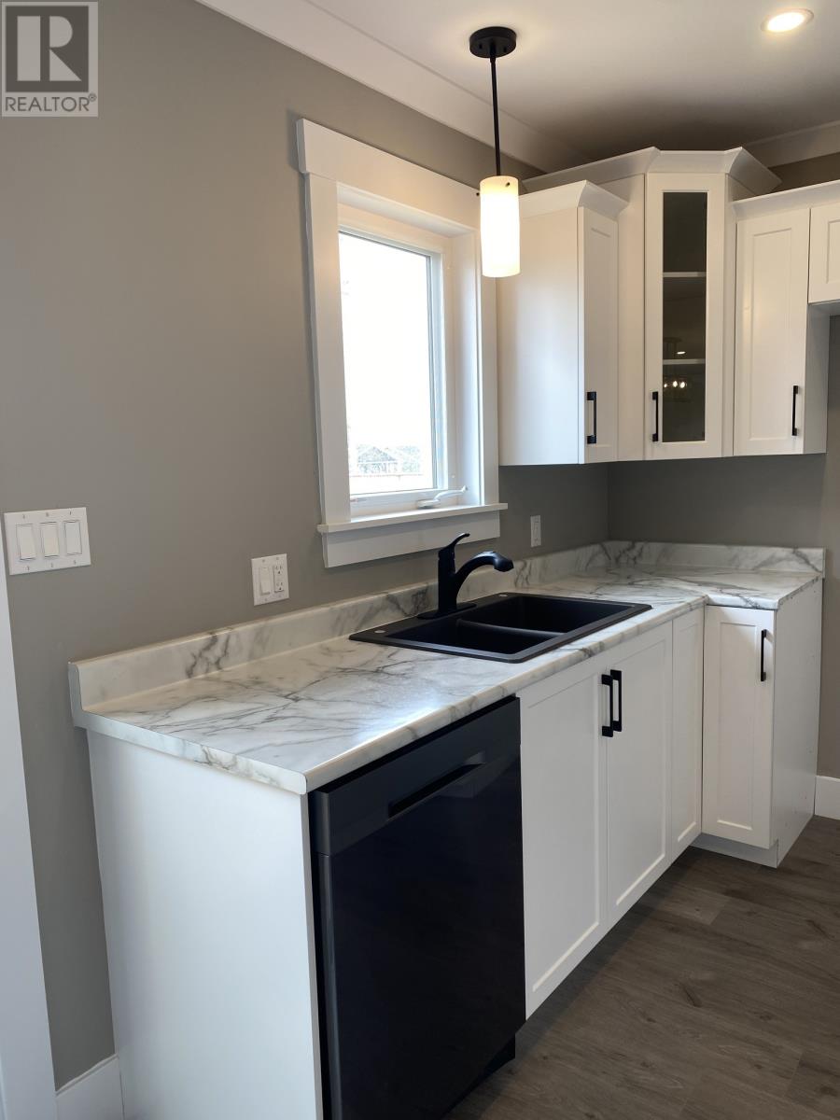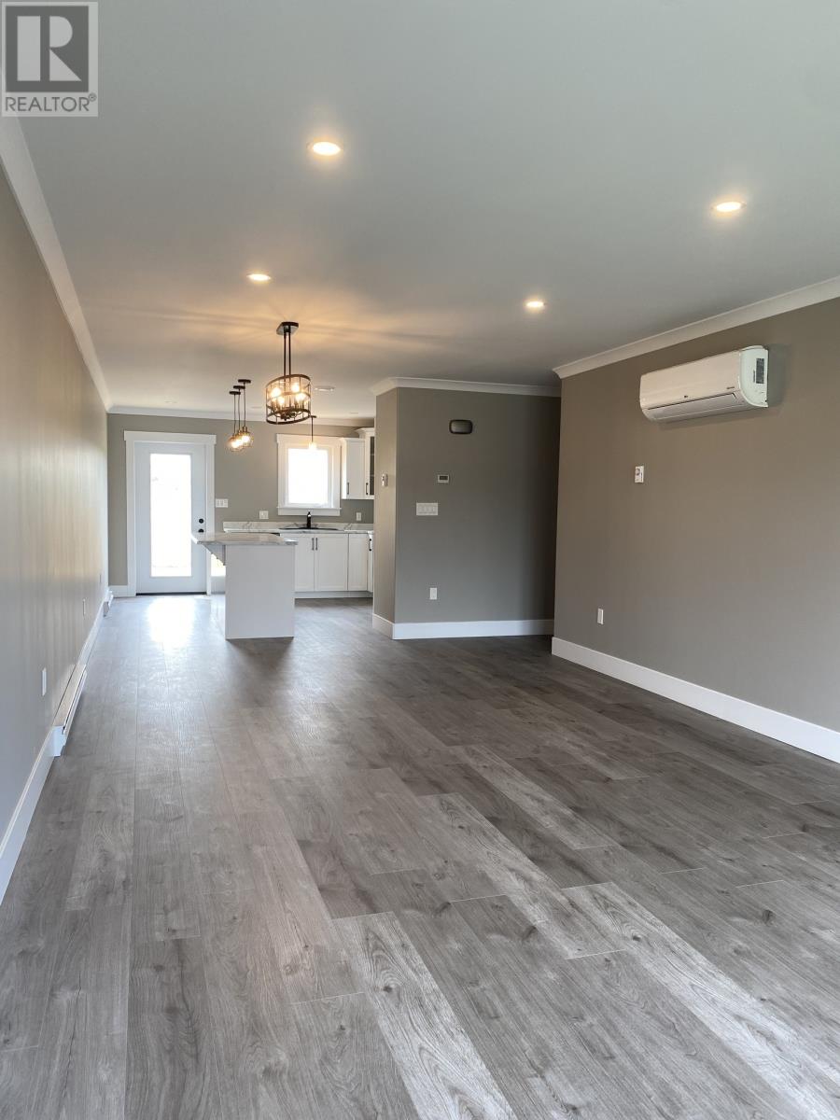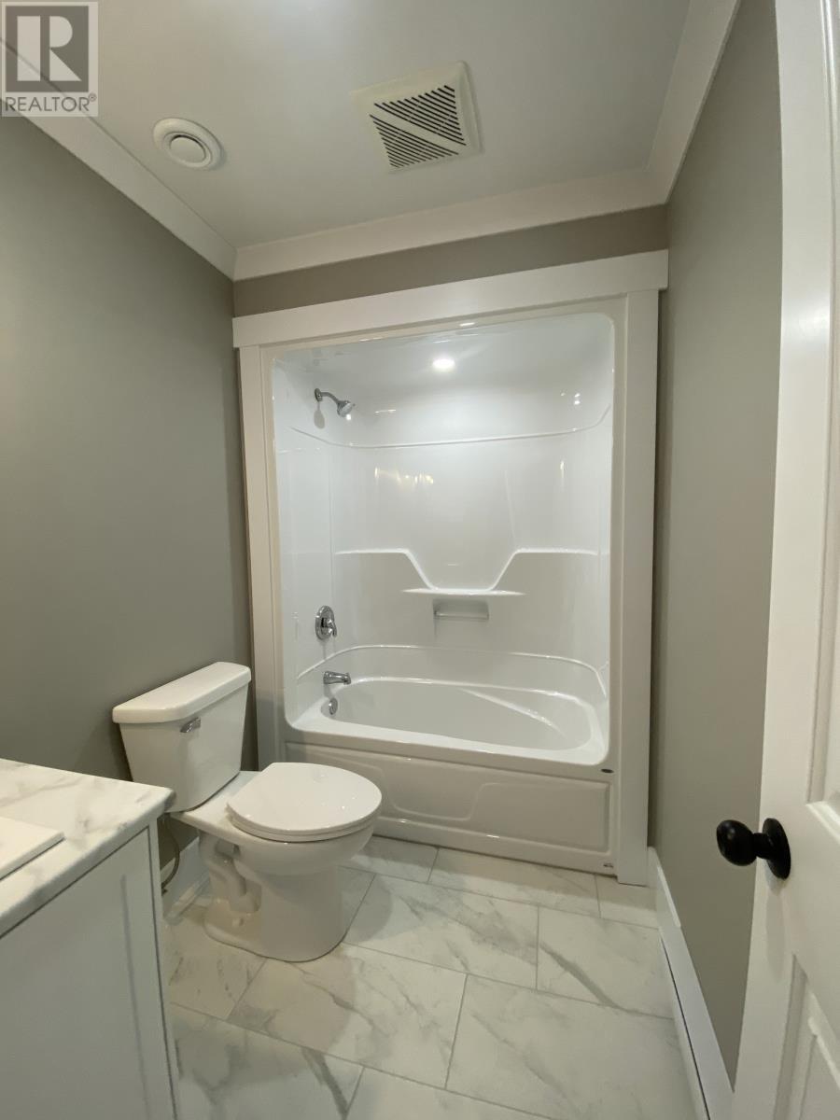86a Bannock Street Gander, Newfoundland & Labrador A1V 0G6
$339,000
Brand new on Bannock! Be the first person to call this beautiful yet-to-be-constructed two bedroom, one bath plus ensuite with attached garage home! Construction will start in late June, with completion set for mid-September. You’ll appreciate this home’s functional layout and thoughtful design - a spacious, open concept main living space, with a bright white kitchen complete with soapstone countertops, a large island, and a walk-in pantry, and convenient main floor laundry. The primary suite - perfectly private at the back of the house - features a three-piece ensuite as well as a massive closet. The property will be landscaped, with a fully fenced backyard, paved driveway, and south-facing back patio perfect for sunny summer days! From flooring to fixtures and everything in between, we’ll work with you to design your dream home - you’ll be able to customize your stunning new home to meet all your wants and needs, and of course, your new build will be covered under Atlantic Home Warranty. (id:51189)
Property Details
| MLS® Number | 1284888 |
| Property Type | Single Family |
| EquipmentType | None |
| RentalEquipmentType | None |
Building
| BathroomTotal | 2 |
| BedroomsAboveGround | 2 |
| BedroomsTotal | 2 |
| ArchitecturalStyle | Bungalow |
| ConstructedDate | 2025 |
| ConstructionStyleAttachment | Semi-detached |
| ExteriorFinish | Wood Shingles, Vinyl Siding |
| FlooringType | Laminate |
| FoundationType | Concrete |
| HeatingFuel | Electric |
| StoriesTotal | 1 |
| SizeInterior | 1145 Sqft |
| Type | House |
| UtilityWater | Municipal Water |
Parking
| Attached Garage |
Land
| AccessType | Year-round Access |
| Acreage | No |
| Sewer | Municipal Sewage System |
| SizeIrregular | 12.5 X 40 X 12.5 X 40 |
| SizeTotalText | 12.5 X 40 X 12.5 X 40|under 1/2 Acre |
| ZoningDescription | Res. |
Rooms
| Level | Type | Length | Width | Dimensions |
|---|---|---|---|---|
| Main Level | Laundry Room | 6'2"" x 6'0"" | ||
| Main Level | Bedroom | 11'0"" x 9'0"" | ||
| Main Level | Ensuite | 5'3"" x 13'0"" | ||
| Main Level | Primary Bedroom | 11'0"" x 13'0"" | ||
| Main Level | Bath (# Pieces 1-6) | 5'6"" x 8'8"" | ||
| Main Level | Kitchen | 13'0"" x 13'0"" | ||
| Main Level | Dining Room | 12'0"" x 10'8"" | ||
| Main Level | Living Room | 12'0"" x 17'0"" |
https://www.realtor.ca/real-estate/28295703/86a-bannock-street-gander
Interested?
Contact us for more information
