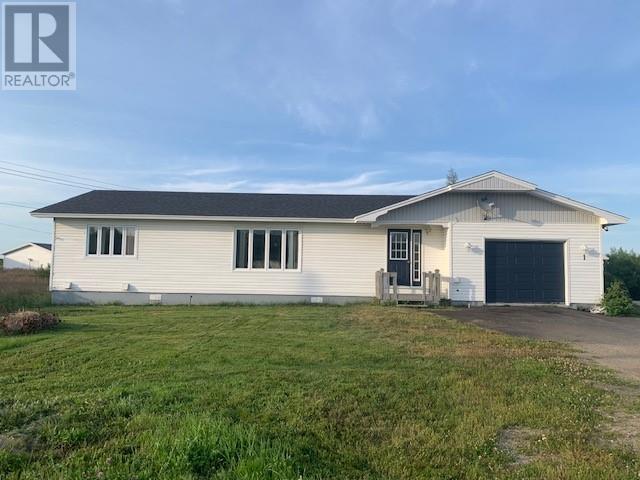1 Tuff Square New Wes Valley, Newfoundland & Labrador A0G 4R0
$114,900
Beautiful view of the water from the back deck of this property located in Wesleyville. Property boasts 3 spacious bedrooms and 1 bathroom. Open concept feel with spacious eat in kitchen and family room just off the kitchen. Walk out from the dining area to the deck with ocean views where you can sit out and have your morning coffee. There is a formal living room as well. Basement has great storage options with utility room and workshop. Electric heating in home. As an added bonus there is duck work for a furnace or woodstove. Attach garage measuring 12x16. 200 amp breaker panel. House comes mostly furnished. Home is ideal for the first time home buyer, retired couple, an investment property or great to use as a home away from home. (id:51189)
Property Details
| MLS® Number | 1283966 |
| Property Type | Single Family |
| AmenitiesNearBy | Recreation, Shopping |
| EquipmentType | None |
| RentalEquipmentType | None |
| ViewType | Ocean View, View |
Building
| BathroomTotal | 1 |
| BedroomsAboveGround | 3 |
| BedroomsTotal | 3 |
| Appliances | Dishwasher, Refrigerator, Microwave, Stove, Washer, Dryer |
| ArchitecturalStyle | Bungalow |
| ConstructedDate | 1980 |
| ConstructionStyleAttachment | Detached |
| CoolingType | Air Exchanger |
| ExteriorFinish | Vinyl Siding |
| Fixture | Drapes/window Coverings |
| FlooringType | Laminate, Other |
| FoundationType | Concrete |
| HeatingFuel | Electric |
| StoriesTotal | 1 |
| SizeInterior | 2000 Sqft |
| Type | House |
| UtilityWater | Municipal Water |
Parking
| Attached Garage |
Land
| AccessType | Year-round Access |
| Acreage | No |
| LandAmenities | Recreation, Shopping |
| Sewer | Septic Tank |
| SizeIrregular | 49 X 82 Approx |
| SizeTotalText | 49 X 82 Approx|under 1/2 Acre |
| ZoningDescription | Residential |
Rooms
| Level | Type | Length | Width | Dimensions |
|---|---|---|---|---|
| Basement | Not Known | 7 x 9 | ||
| Basement | Storage | 7 x 8 | ||
| Basement | Hobby Room | 5 x 9 | ||
| Basement | Utility Room | 5 x 8 | ||
| Main Level | Not Known | 12 x 16 | ||
| Main Level | Porch | 4 x 10 | ||
| Main Level | Family Room | 10 x 12 | ||
| Main Level | Bedroom | 9 x 12 | ||
| Main Level | Bedroom | 10 x 14 | ||
| Main Level | Bath (# Pieces 1-6) | 7 x 10 | ||
| Main Level | Primary Bedroom | 12 x 14 | ||
| Main Level | Living Room | 12 x 18 | ||
| Main Level | Not Known | 10 x 22 |
https://www.realtor.ca/real-estate/28194259/1-tuff-square-new-wes-valley
Interested?
Contact us for more information



























