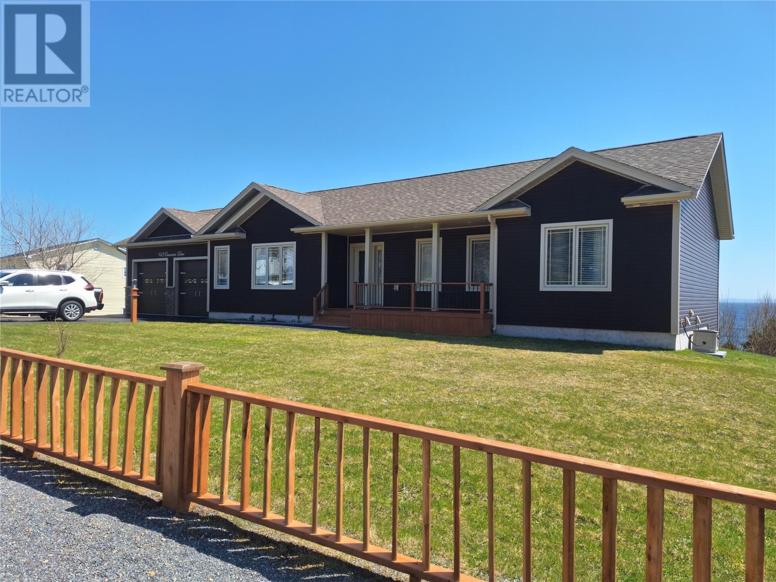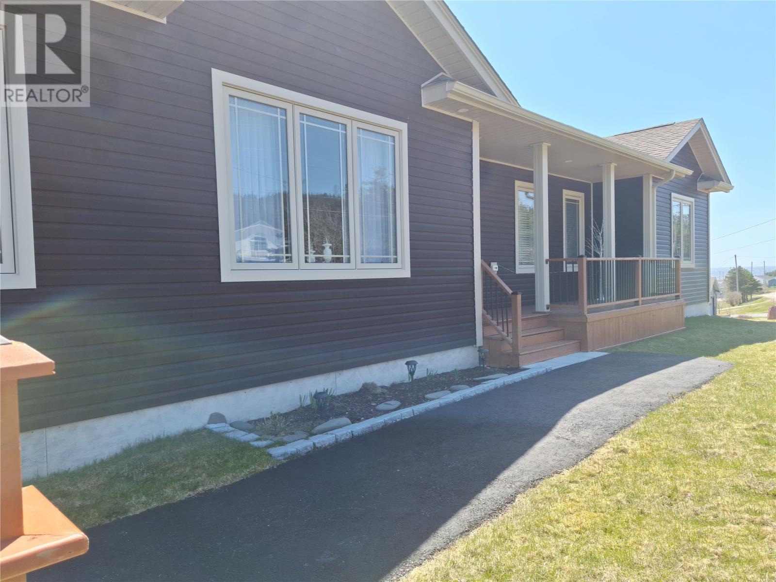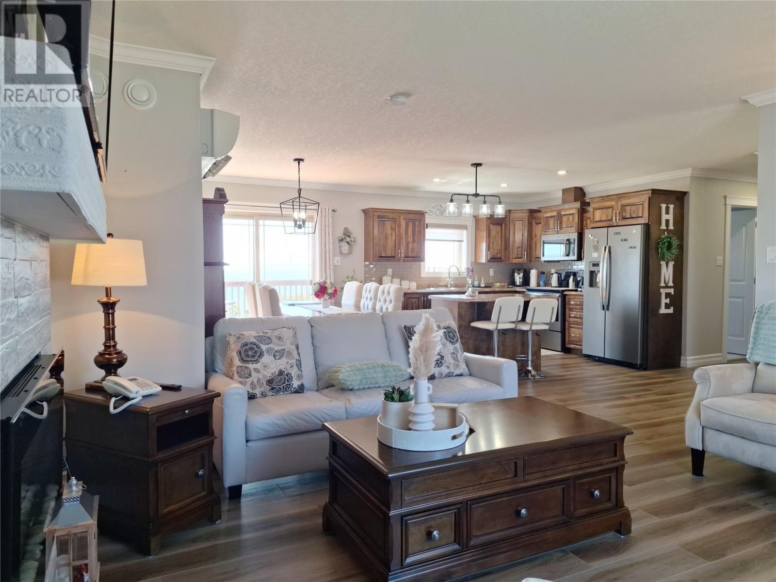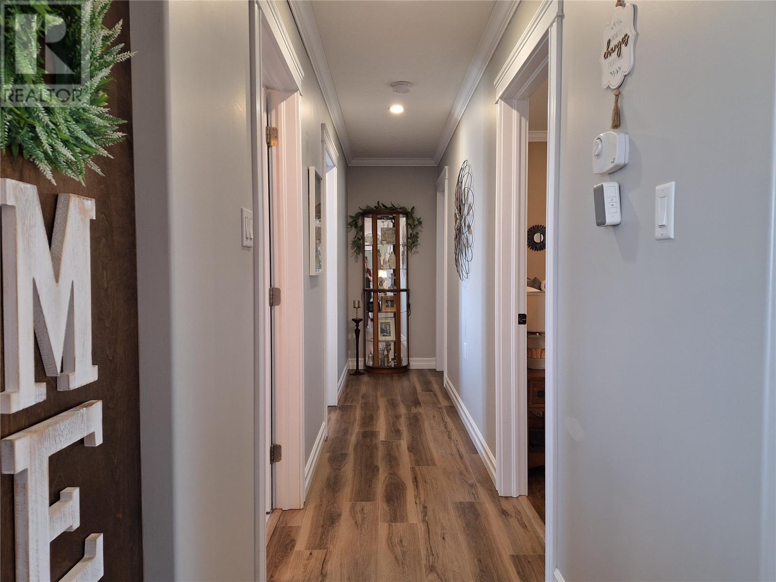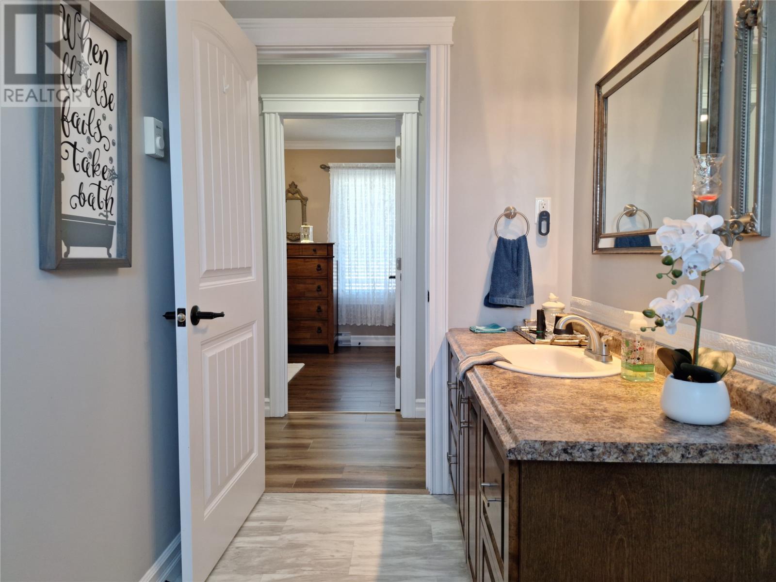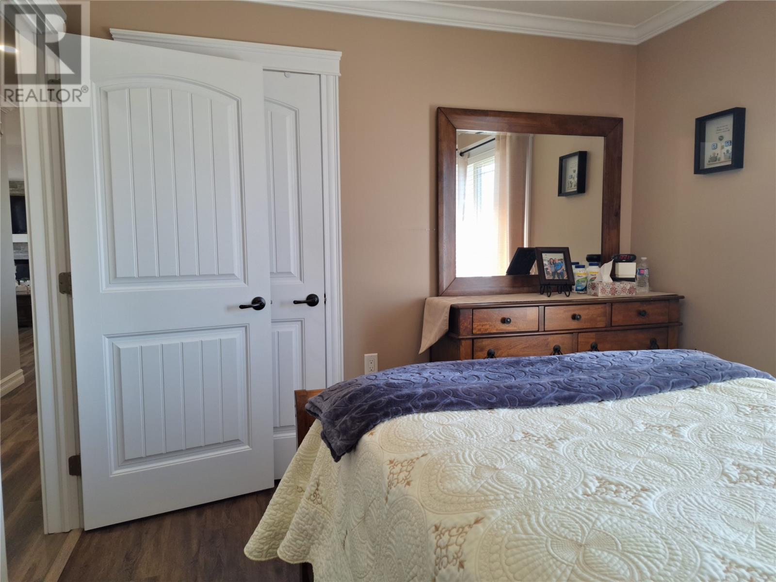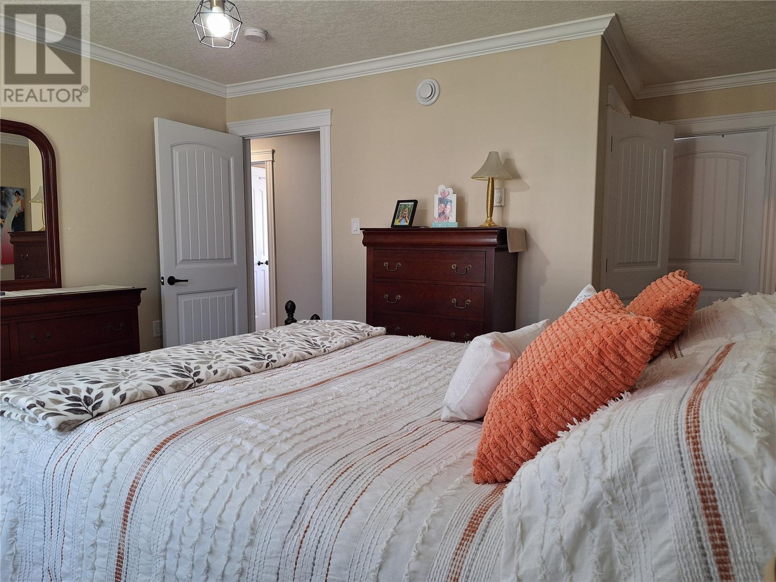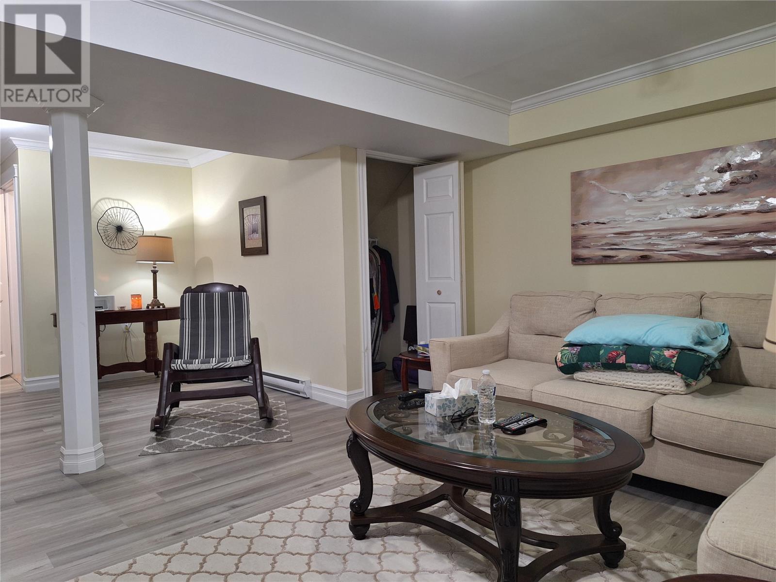3 Bedroom
2 Bathroom
2808 sqft
Bungalow
Fireplace
Air Exchanger
Baseboard Heaters, Heat Pump
Acreage
$379,000
Welcome to this beautifully maintained 7-year-old bungalow, nestled on a generous 1.26-acre lot in the heart of scenic Cape St. George. With a walkout basement and stunning views of the ocean and local wharf, this home offers the perfect blend of comfort, convenience, and coastal living. The main floor features a bright, open-concept layout with an eat-in kitchen, center island with seating, and patio doors leading to a back deck – ideal for soaking in the view, spotting whales, or watching the fishing boats return with their catch. The cozy living room includes a built-in fireplace and ample space for entertaining. Enjoy year-round comfort with electric baseboard heaters and a mini-split heat pump that provides economical heating in cooler months and air conditioning during the summer. This home includes 3 bedrooms and 2 full baths on the main level, including a primary suite with full ensuite and walk-in closet. A laundry room, pantry, and easy access to the attached 24’ x 24’ garage complete the main floor. Downstairs, the walkout basement offers a large family room, oversized utility area, and an additional room with backyard access – perfect for a guest suite, home office, or potential rental. Extras include epoxy garage flooring, a 20’ x 16’ storage shed, paved double driveway, and backyard fire pit. Whether you're raising a family or enjoying retirement, this property is the perfect place to call home. Don’t delay–book your viewing today! (id:51189)
Property Details
|
MLS® Number
|
1284667 |
|
Property Type
|
Single Family |
|
EquipmentType
|
None |
|
RentalEquipmentType
|
None |
|
StorageType
|
Storage Shed |
|
Structure
|
Patio(s) |
|
ViewType
|
Ocean View |
Building
|
BathroomTotal
|
2 |
|
BedroomsAboveGround
|
3 |
|
BedroomsTotal
|
3 |
|
Appliances
|
Refrigerator, Microwave, Stove, Washer, Dryer |
|
ArchitecturalStyle
|
Bungalow |
|
ConstructedDate
|
2018 |
|
ConstructionStyleAttachment
|
Detached |
|
CoolingType
|
Air Exchanger |
|
ExteriorFinish
|
Other, Vinyl Siding |
|
FireplacePresent
|
Yes |
|
FlooringType
|
Laminate, Other |
|
FoundationType
|
Poured Concrete |
|
HeatingFuel
|
Electric |
|
HeatingType
|
Baseboard Heaters, Heat Pump |
|
StoriesTotal
|
1 |
|
SizeInterior
|
2808 Sqft |
|
Type
|
House |
|
UtilityWater
|
Municipal Water |
Parking
Land
|
AccessType
|
Water Access, Year-round Access |
|
Acreage
|
Yes |
|
FenceType
|
Partially Fenced |
|
Sewer
|
Septic Tank |
|
SizeIrregular
|
169' X 288' Irregular |
|
SizeTotalText
|
169' X 288' Irregular|1 - 3 Acres |
|
ZoningDescription
|
Res |
Rooms
| Level |
Type |
Length |
Width |
Dimensions |
|
Basement |
Utility Room |
|
|
TBD |
|
Basement |
Mud Room |
|
|
TBD |
|
Basement |
Mud Room |
|
|
TBD |
|
Basement |
Recreation Room |
|
|
TBD |
|
Main Level |
Laundry Room |
|
|
TBD |
|
Main Level |
Pantry |
|
|
TBD |
|
Main Level |
Living Room/fireplace |
|
|
TBD |
|
Main Level |
Eat In Kitchen |
|
|
TBD |
|
Main Level |
Bath (# Pieces 1-6) |
|
|
TBD |
|
Main Level |
Bedroom |
|
|
TBD |
|
Main Level |
Ensuite |
|
|
TBD |
|
Main Level |
Primary Bedroom |
|
|
TBD |
|
Main Level |
Bedroom |
|
|
TBD |
|
Main Level |
Foyer |
|
|
TBD |
https://www.realtor.ca/real-estate/28271695/943-oceanview-drive-cape-st-george
