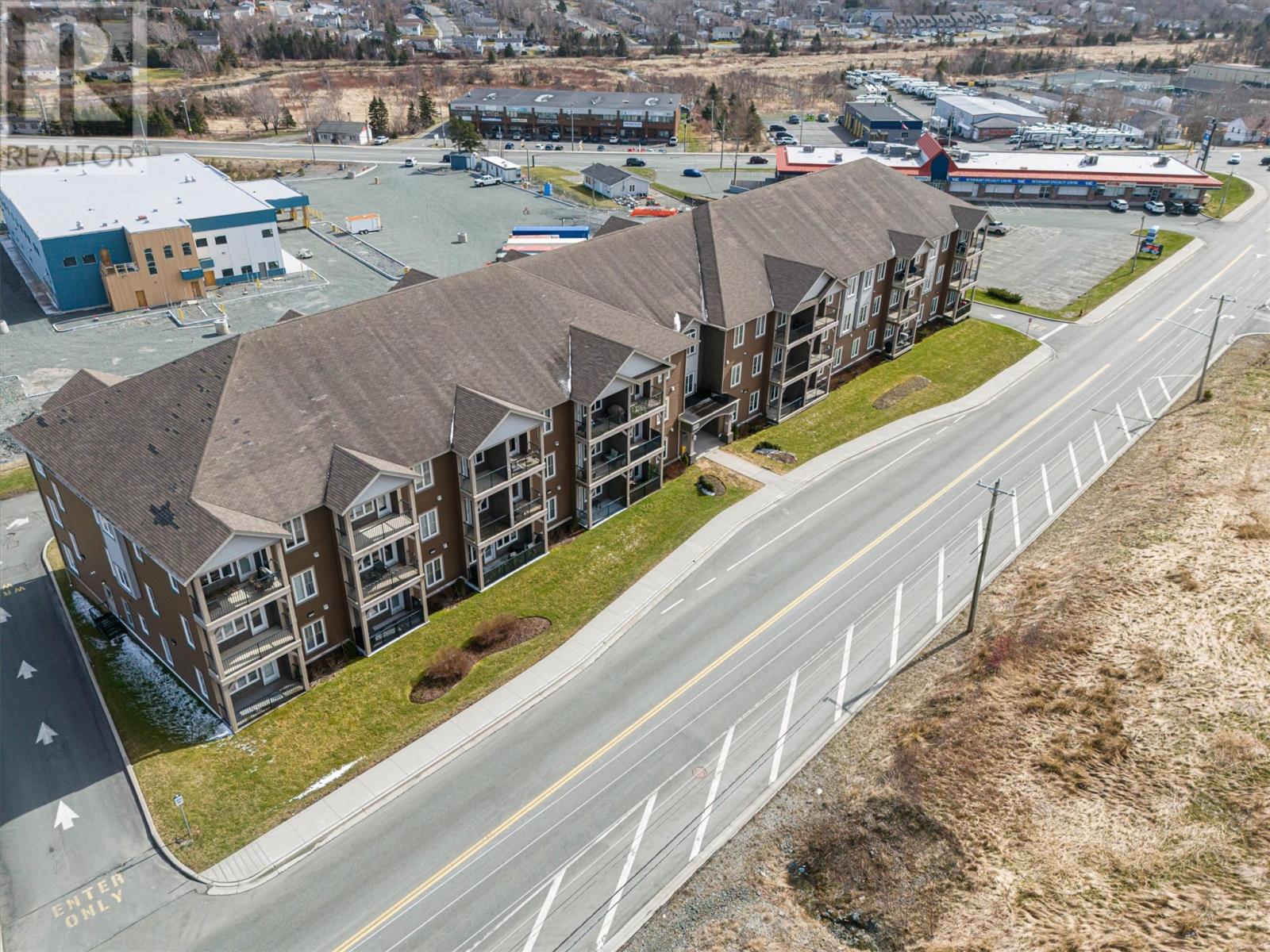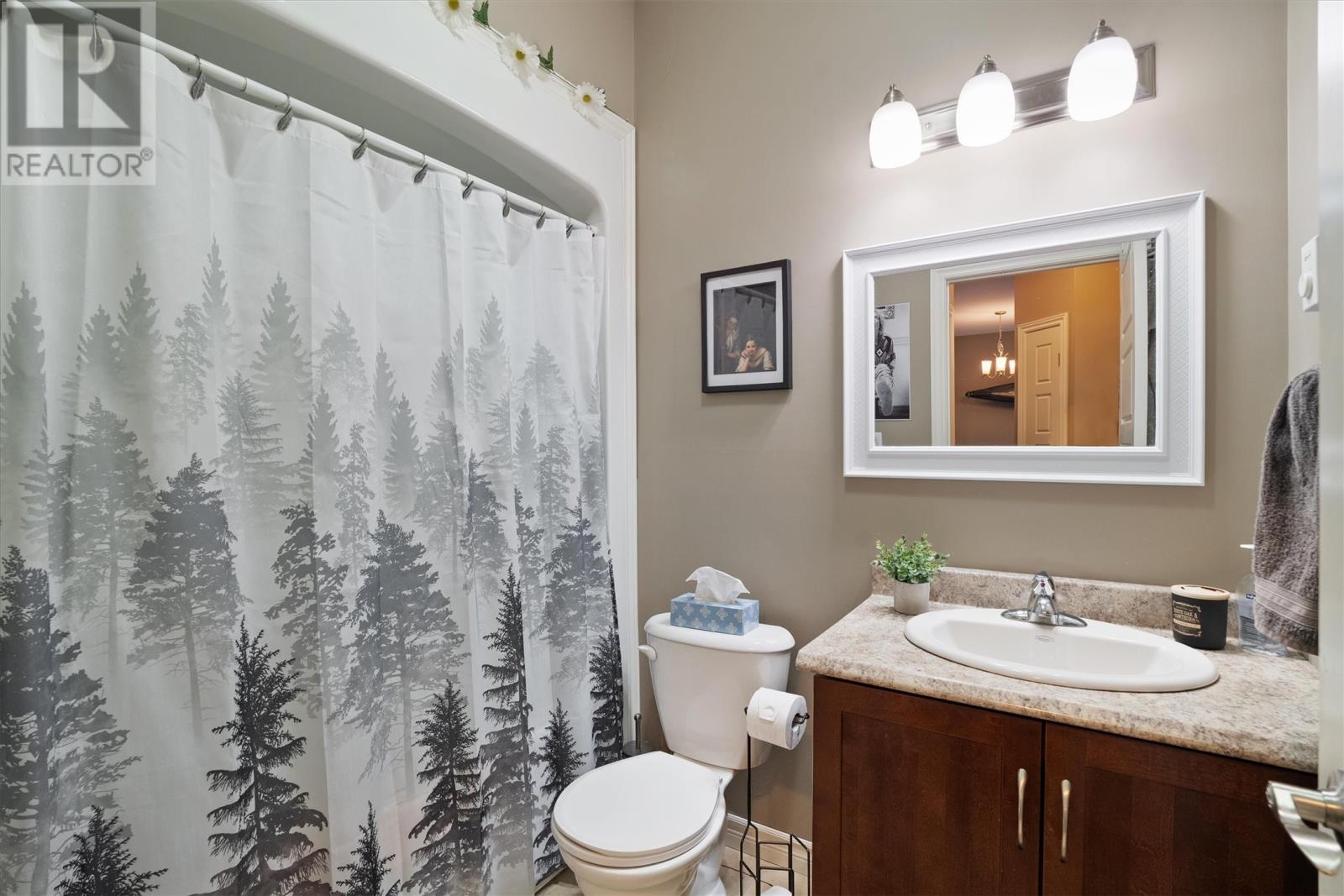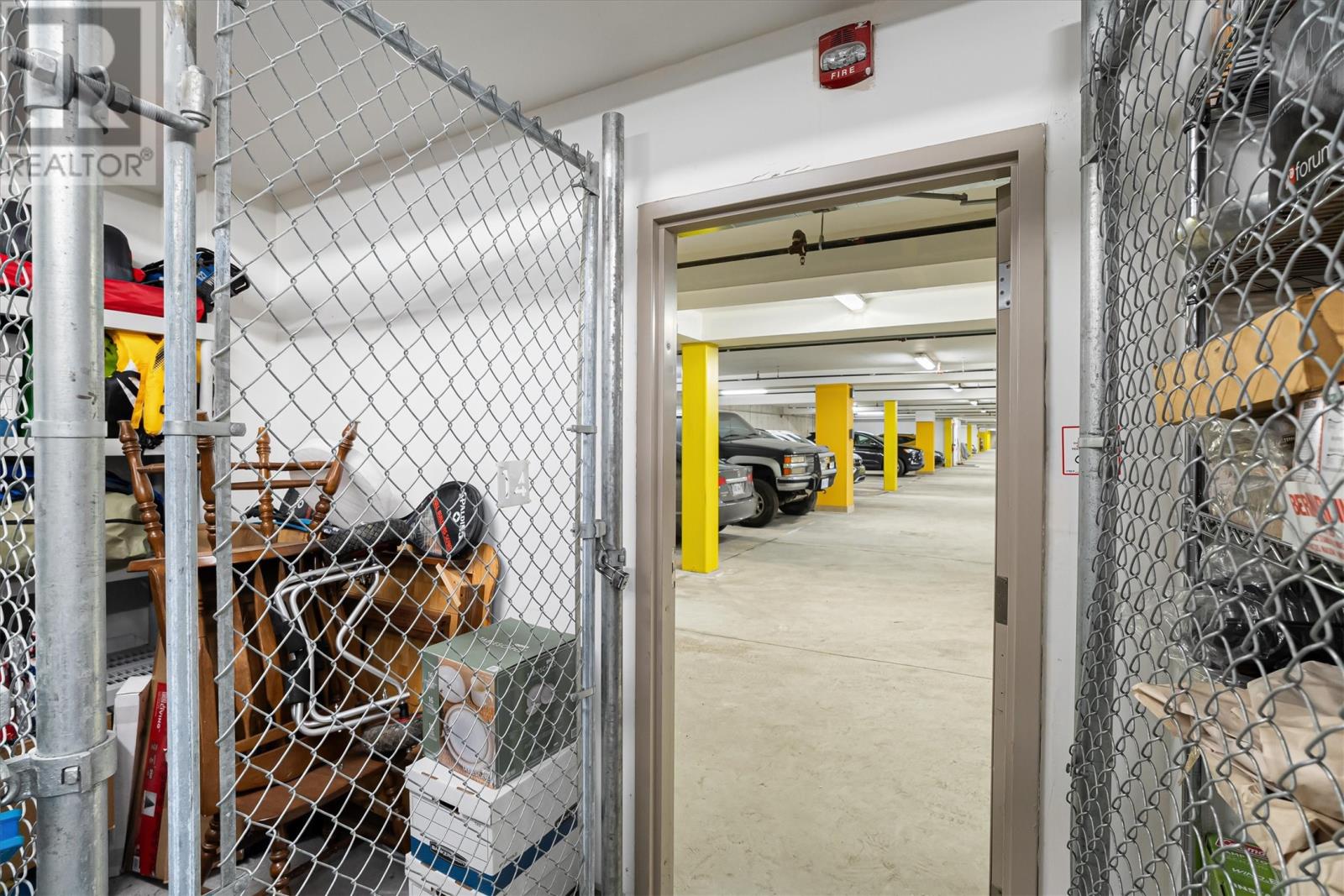835 Blackmarsh Road Unit#109 Mount Pearl, Newfoundland & Labrador A1N 0G2
$254,900Maintenance,
$342.63 Monthly
Maintenance,
$342.63 MonthlyWelcome to modern living at Sundara! This 1 bedroom + den, one-bathroom condo boasts 9-foot ceilings, private patio, ,stainless steel appliances and in unit laundry. The spacious master bedroom offers comfort, the den can be used as a office, storage, yoga room etc. The living room is spacious and bright with a lovely kitchen and peninsula. This condo's modern, clean design is sure to impress. Located near bus routes and shopping, with the new hospital being built right next door. This unit is a few steps from the front door and elevator for convince. Ideal for downsizers, first-time buyers, or parents purchasing for kids going to university. Enjoy underground parking, an individual storage locker, fitness center, designated bike parking space, extra visitor parking out back. Snow clearing and landscaping are included in this low-maintenance condo through your condo fees. This well-maintained building won't last! (id:51189)
Open House
This property has open houses!
2:00 pm
Ends at:4:00 pm
Hosted by Jason Mac with Keller Williams Platinum Realty. Park in the back parking lot in any visitors parking space and call Jason 709-691-6357 so he can let you in the back of the building and give
Property Details
| MLS® Number | 1284665 |
| Property Type | Single Family |
| Structure | Patio(s) |
Building
| BathroomTotal | 1 |
| BedroomsAboveGround | 1 |
| BedroomsTotal | 1 |
| Appliances | Dishwasher, Refrigerator |
| ConstructedDate | 2012 |
| CoolingType | Air Exchanger |
| ExteriorFinish | Vinyl Siding |
| FlooringType | Ceramic Tile, Laminate |
| FoundationType | Concrete |
| HeatingFuel | Electric |
| SizeInterior | 729 Sqft |
| UtilityWater | Municipal Water |
Parking
| Underground |
Land
| AccessType | Year-round Access |
| Acreage | No |
| LandscapeFeatures | Landscaped |
| Sewer | Municipal Sewage System |
| SizeIrregular | N/a |
| SizeTotalText | N/a|.5 - 9.99 Acres |
| ZoningDescription | Res |
Rooms
| Level | Type | Length | Width | Dimensions |
|---|---|---|---|---|
| Main Level | Bath (# Pieces 1-6) | 5.6X7.6 4PC | ||
| Main Level | Den | 11.8x7.7 | ||
| Main Level | Primary Bedroom | 11.2x12.8 | ||
| Main Level | Kitchen | 8.9x10 | ||
| Main Level | Living Room/dining Room | 12.6x18.9 |
https://www.realtor.ca/real-estate/28264948/835-blackmarsh-road-unit109-mount-pearl
Interested?
Contact us for more information
































