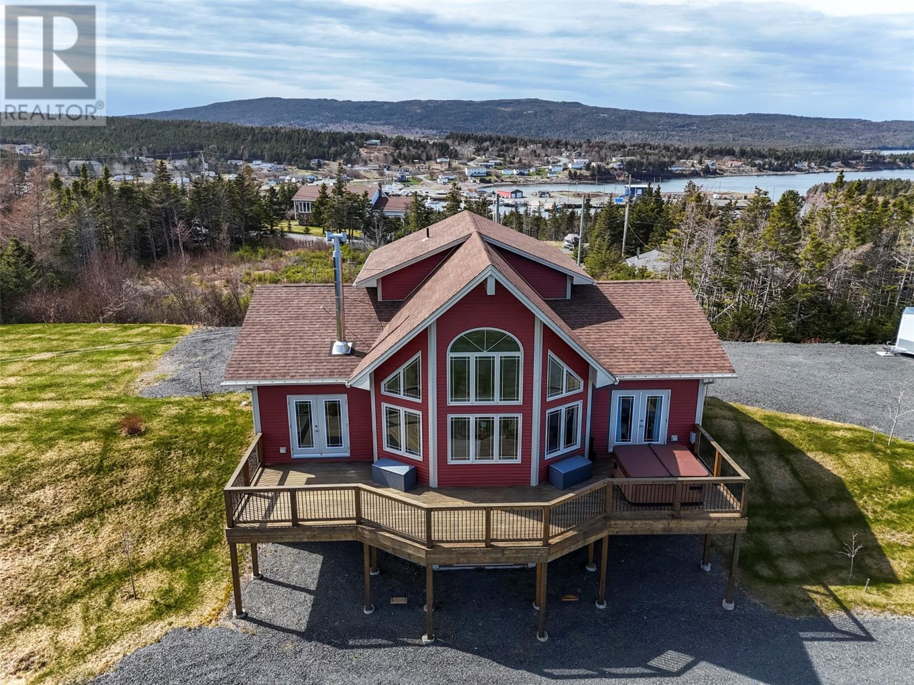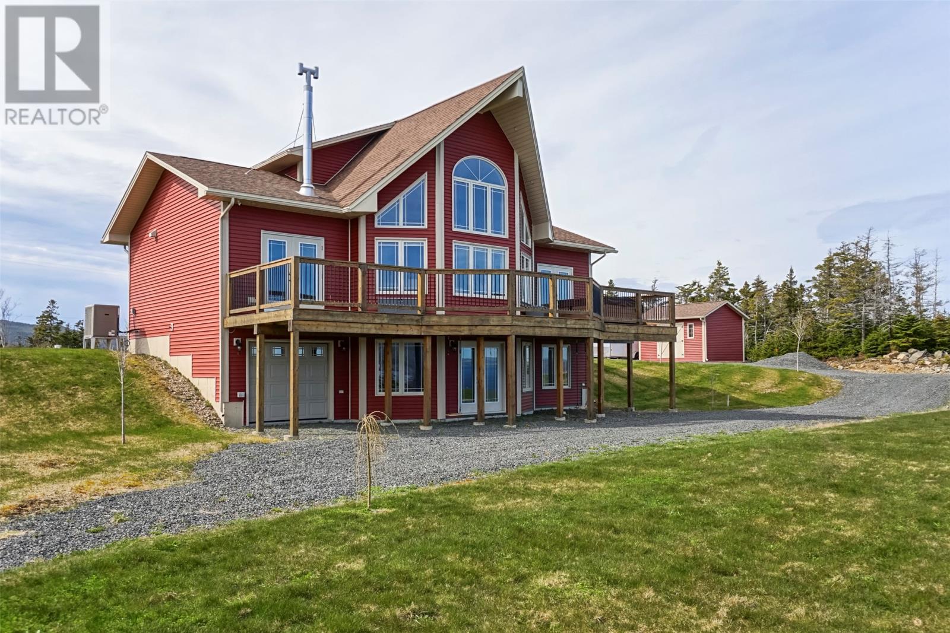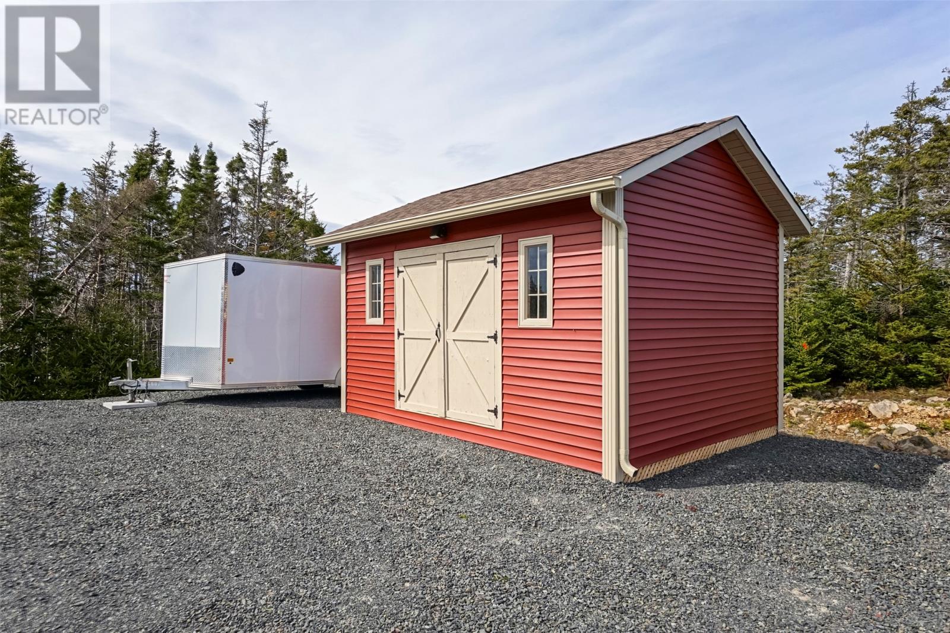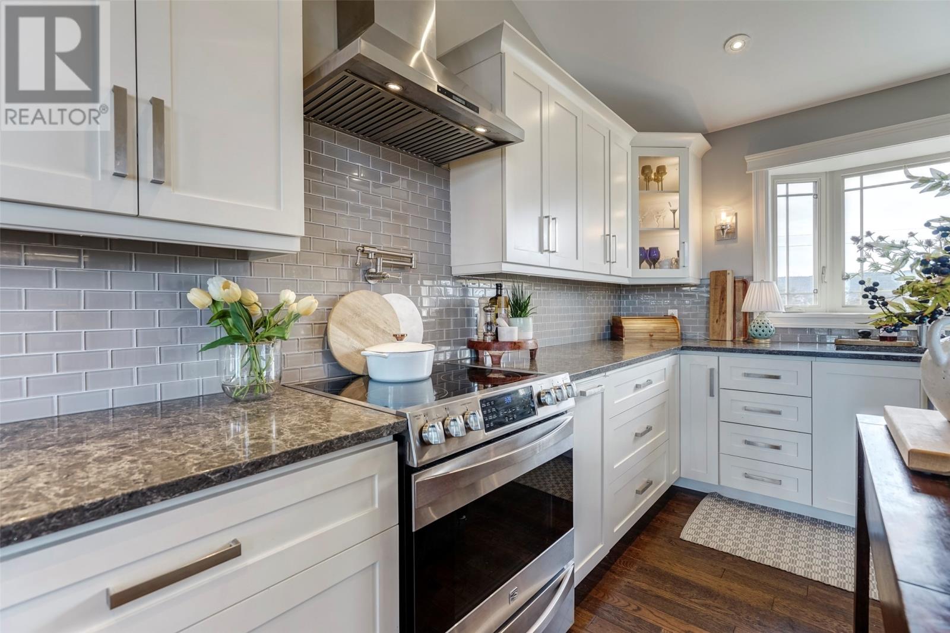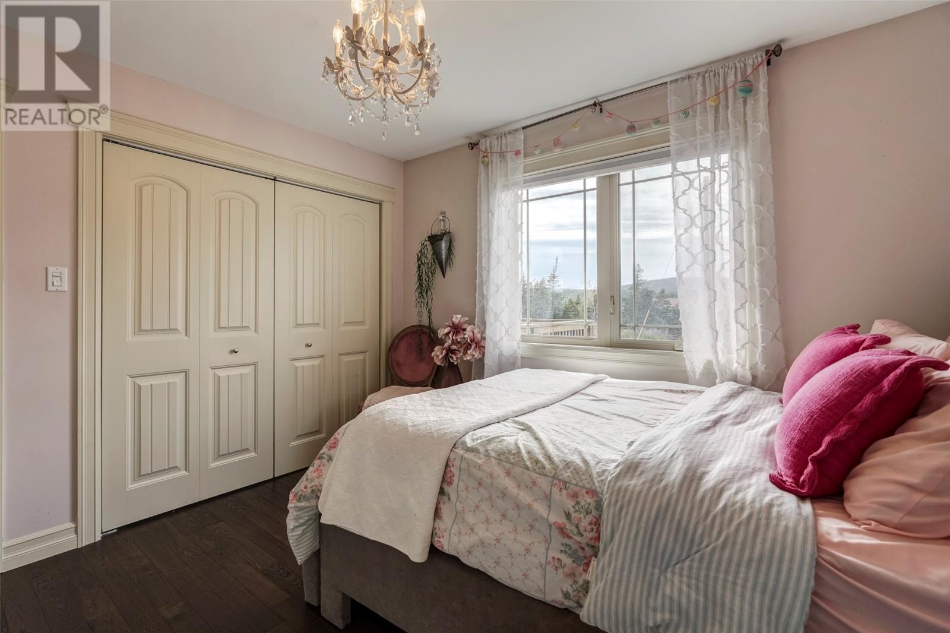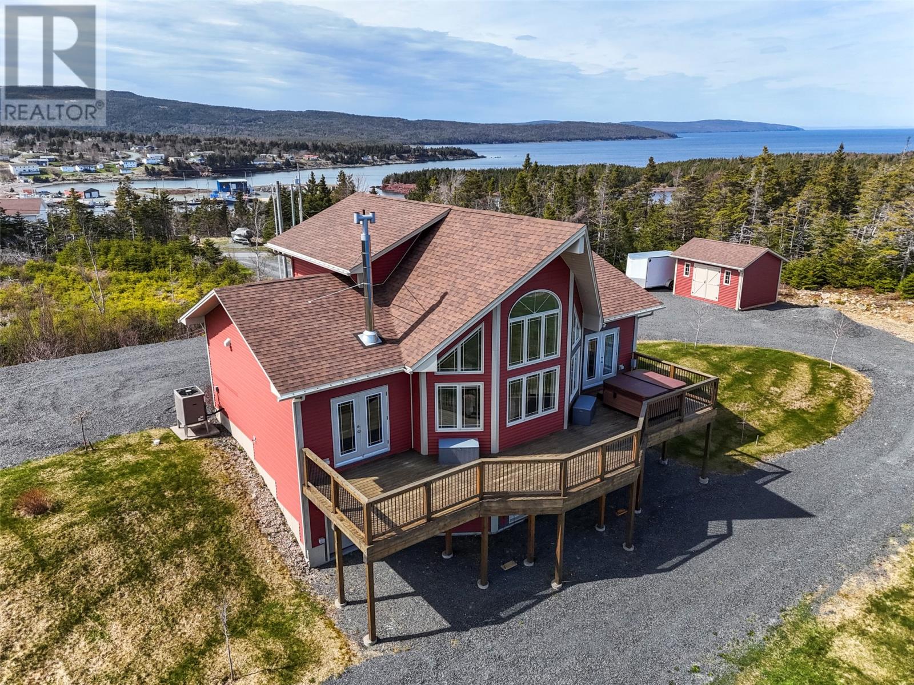30 Cemetery Road Norman's Cove-Long Cove, Newfoundland & Labrador A0B 2T0
$529,000
Set back on over an acre of private land in serene Norman’s Cove, this 3-bedroom, 2-bathroom waterfront chalet-style home isn’t just a place to live — it’s a place to breathe. Built just 8 years ago, it blends modern charm and smart upgrades for the kind of comfort that feels effortless. Step inside to vaulted ceilings and a wall of windows that frame panoramic ocean views. The open-concept living space is anchored by a cozy wood-burning fireplace, perfect for quiet mornings or cozy evenings. Ceramic tile floors with in-floor heating keep things toasty, while the open kitchen and dining area make entertaining feel easy. Two bedrooms and a full bath on the main floor give you flexibility — whether it’s family, guests, or your home office. But it’s upstairs where the magic really happens: a private primary suite with a walk-in closet, full ensuite, and its own mini split so you’re always sleeping in comfort. The basement? Spotless and undeveloped — with an attached garage and endless potential for a rec room, studio, or workshop. And with a 400 amp electrical service and a 5-ton ducted heat pump system already in place, you’re set up for whatever future upgrades you dream up. Outside, a 12x16 shed adds even more utility, and the setting? Total tranquility. The views are show-stopping. The privacy is unmatched. This isn’t just a house — it’s a lifestyle shift. Homes like this don’t come around often — not with this mix of style, space, and waterfront soul. Book your showing today! (id:51189)
Property Details
| MLS® Number | 1284483 |
| Property Type | Single Family |
| StorageType | Storage Shed |
| ViewType | Ocean View, View |
Building
| BathroomTotal | 2 |
| BedroomsAboveGround | 3 |
| BedroomsTotal | 3 |
| Appliances | Dishwasher, Refrigerator, Stove, Washer, Dryer |
| ConstructedDate | 2016 |
| ConstructionStyleAttachment | Detached |
| ExteriorFinish | Vinyl Siding |
| FireplacePresent | Yes |
| FlooringType | Ceramic Tile, Hardwood |
| FoundationType | Concrete |
| HeatingFuel | Wood |
| HeatingType | Heat Pump |
| StoriesTotal | 1 |
| SizeInterior | 2753 Sqft |
| Type | House |
| UtilityWater | Municipal Water |
Parking
| Attached Garage |
Land
| Acreage | Yes |
| LandscapeFeatures | Landscaped |
| Sewer | Septic Tank |
| SizeIrregular | ~1.2 Acre |
| SizeTotalText | ~1.2 Acre|1 - 3 Acres |
| ZoningDescription | Res |
Rooms
| Level | Type | Length | Width | Dimensions |
|---|---|---|---|---|
| Second Level | Ensuite | 6'0x10'5 | ||
| Second Level | Primary Bedroom | 15'3x13'8 | ||
| Main Level | Bedroom | 11'5x14'4 | ||
| Main Level | Bedroom | 11'5x11'4 | ||
| Main Level | Bath (# Pieces 1-6) | 7'11x7'9 | ||
| Main Level | Living Room | 20'9x16'0 | ||
| Main Level | Dining Nook | 12'3x10'10 | ||
| Main Level | Kitchen | 11'3x15'2 |
https://www.realtor.ca/real-estate/28248689/30-cemetery-road-normans-cove-long-cove
Interested?
Contact us for more information

