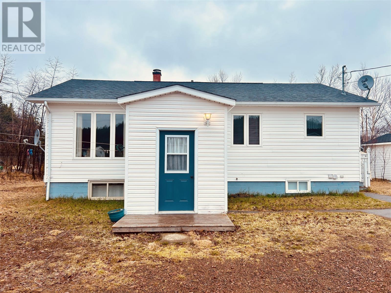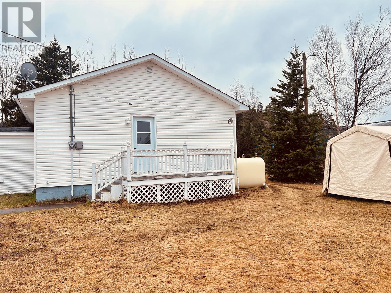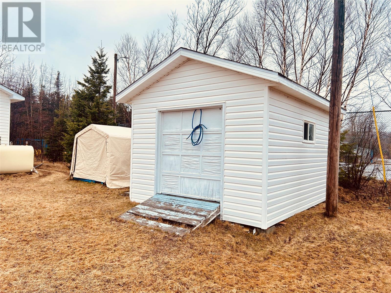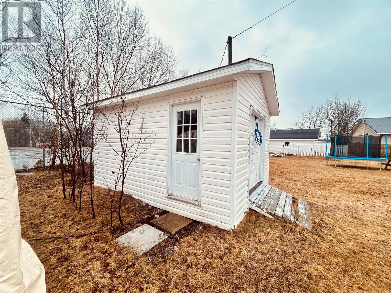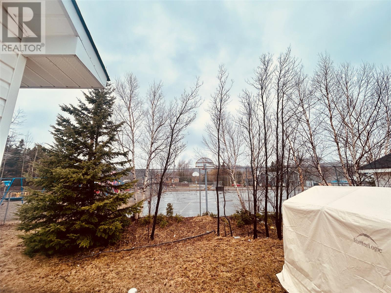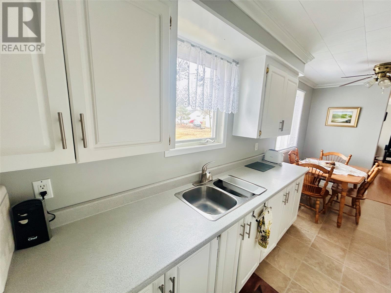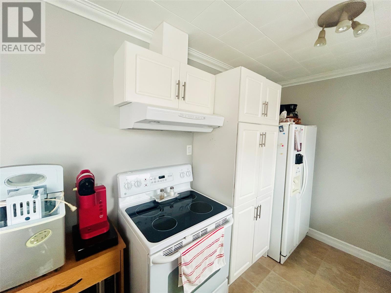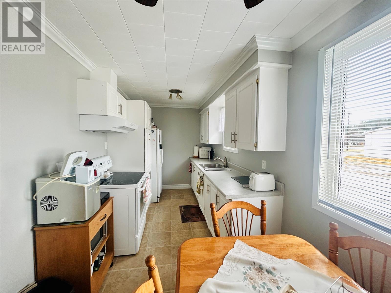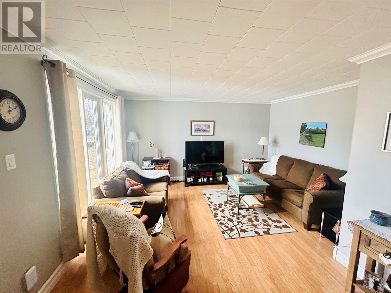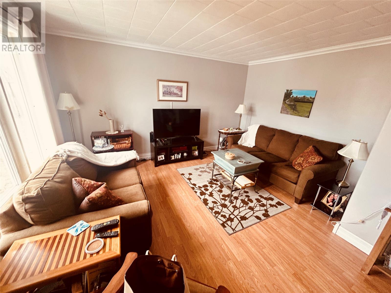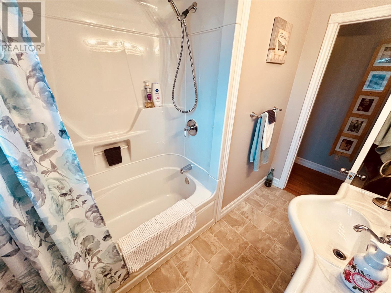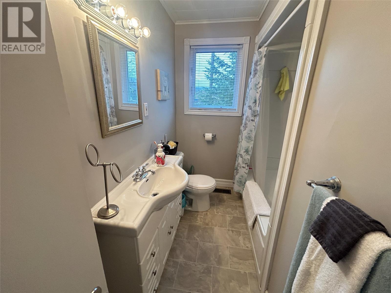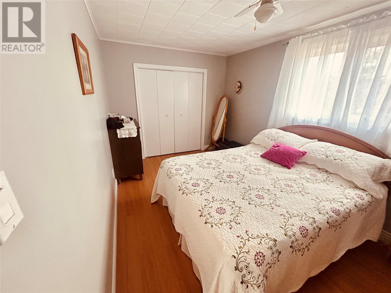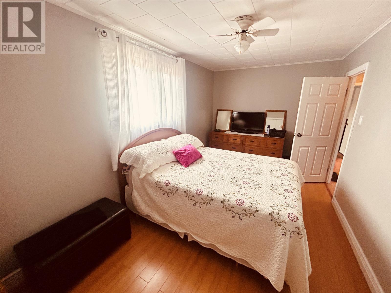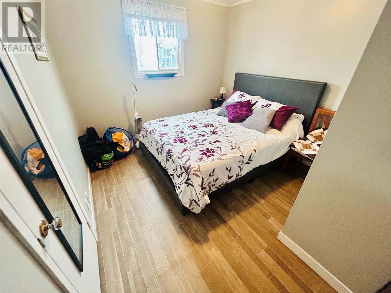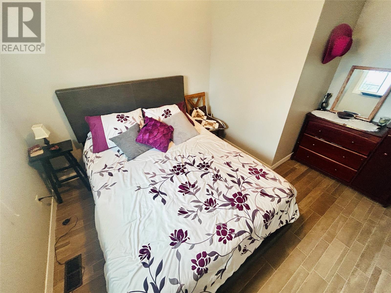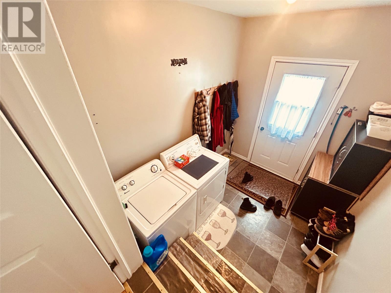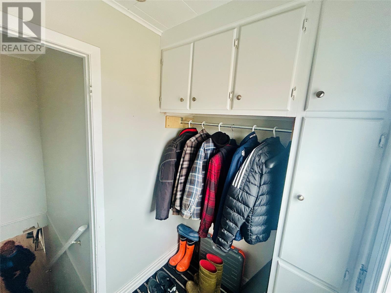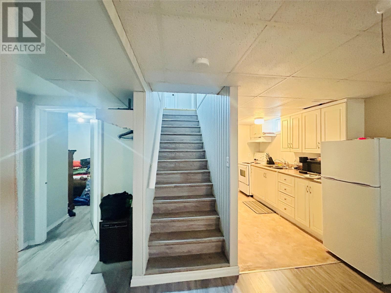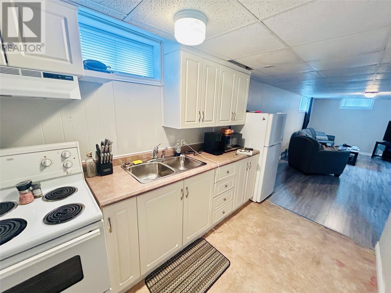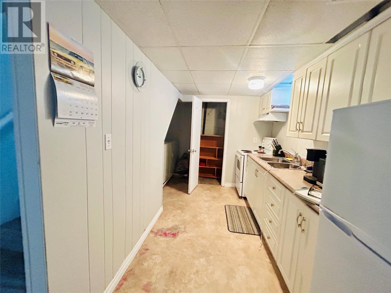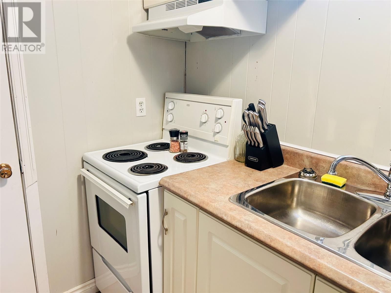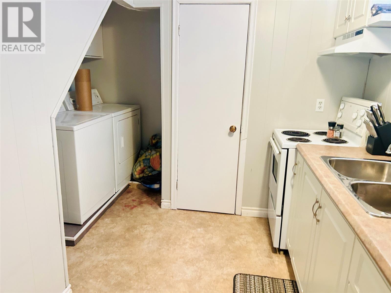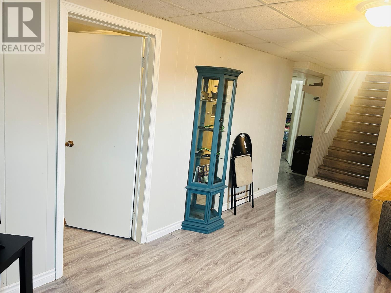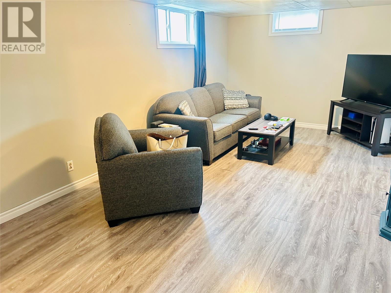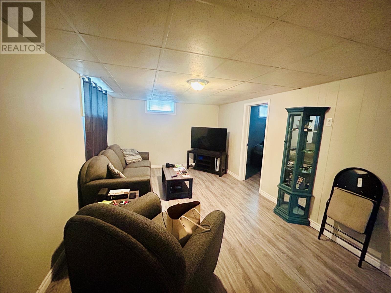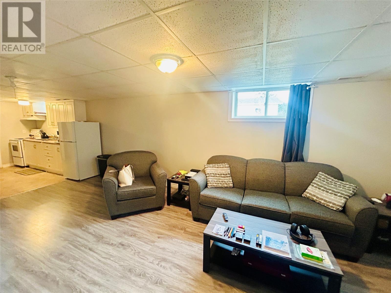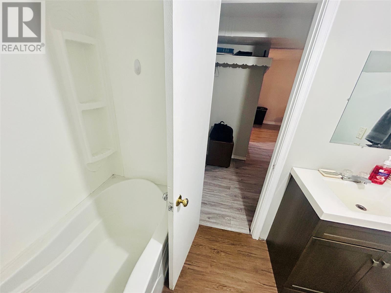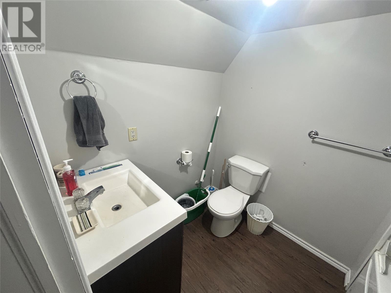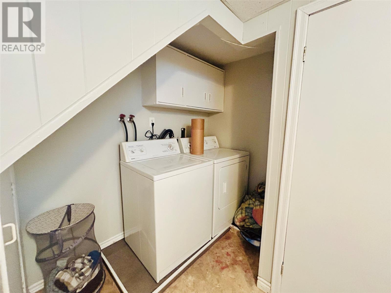37a Main Street Roberts Arm, Newfoundland & Labrador A0J 1R0
$135,000
Charming 2-Bedroom Home with 2-Bedroom Income Suite Near the Park. Perfect for a young couple starting out or anyone seeking a smart investment, this well-maintained home offers the best of both worlds—comfortable living and income potential. Ideally located just steps from a beautiful park and lake, it’s perfect for active lifestyles and family fun. The upper level features a bright and inviting 2-bedroom, 1-bathroom layout, ideal for a small family or couple. Downstairs, the fully self-contained 2-bedroom, 1-bathroom suite provides an excellent rental opportunity or space for extended family.Recent updates include a newer roof and recently installed hot water tank, offering peace of mind and energy efficiency. The home is heated with oil, ensuring reliable warmth during colder months. A shared electrical service powers both units effectively.There is a convenient storage shed for tools and seasonal items. Desirable neighborhood close to schools, parks, and town amenities. The home has a flexible layout for rental income, multi-generational living, or mortgage assistance as it has a seperate enterance. Whether you're a first-time buyer, savvy investor, or downsizer, this versatile property is a rare find you won’t want to miss! (id:51189)
Property Details
| MLS® Number | 1284298 |
| Property Type | Single Family |
| StorageType | Storage Shed |
Building
| BathroomTotal | 2 |
| BedroomsTotal | 3 |
| Appliances | Refrigerator, Stove, Washer, Dryer |
| ArchitecturalStyle | Bungalow |
| ConstructedDate | 1985 |
| ConstructionStyleAttachment | Detached |
| ExteriorFinish | Vinyl Siding |
| FlooringType | Laminate, Other |
| FoundationType | Concrete |
| HeatingFuel | Oil |
| StoriesTotal | 1 |
| SizeInterior | 1477 Sqft |
| Type | Two Apartment House |
| UtilityWater | Municipal Water |
Land
| Acreage | No |
| Sewer | Municipal Sewage System |
| SizeIrregular | Tbd |
| SizeTotalText | Tbd|under 1/2 Acre |
| ZoningDescription | Res |
Rooms
| Level | Type | Length | Width | Dimensions |
|---|---|---|---|---|
| Basement | Bath (# Pieces 1-6) | 7 x 5 | ||
| Basement | Not Known | 10 x 10 | ||
| Basement | Not Known | 20 x 10 | ||
| Basement | Not Known | 11 x 9 | ||
| Basement | Not Known | 12 x 9 | ||
| Main Level | Bedroom | 11 x 9 | ||
| Main Level | Porch | 12 x 9 | ||
| Main Level | Kitchen | 16 x 10 | ||
| Main Level | Living Room | 15 x 17 | ||
| Main Level | Bath (# Pieces 1-6) | 8 x 8 | ||
| Main Level | Bedroom | 15 x 10 |
https://www.realtor.ca/real-estate/28248185/37a-main-street-roberts-arm
Interested?
Contact us for more information
