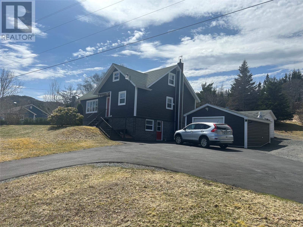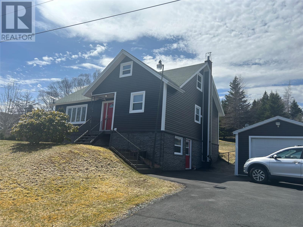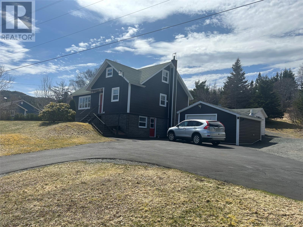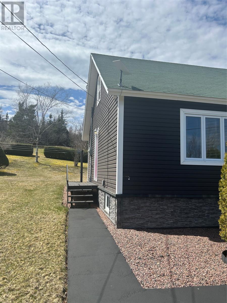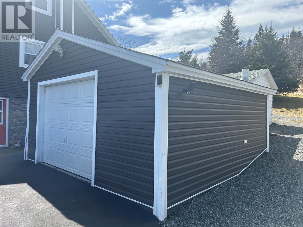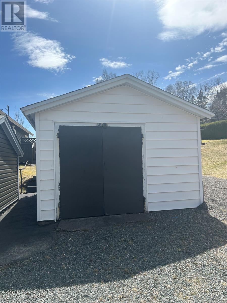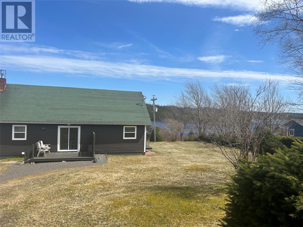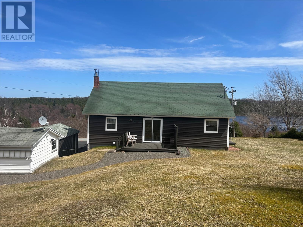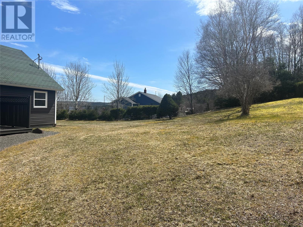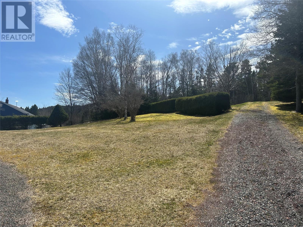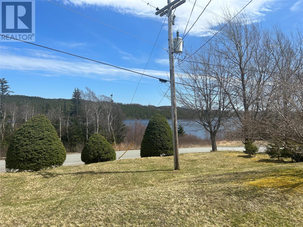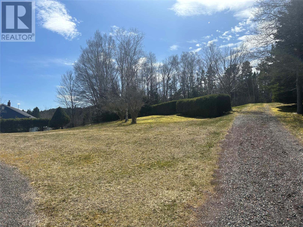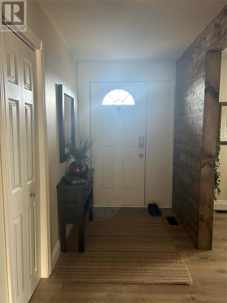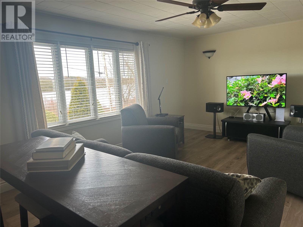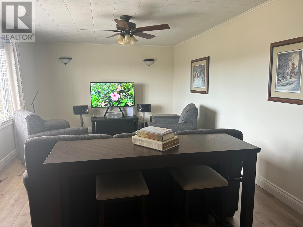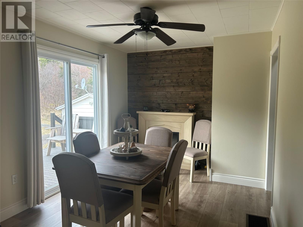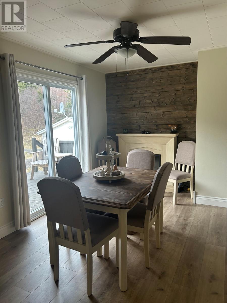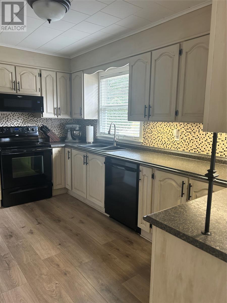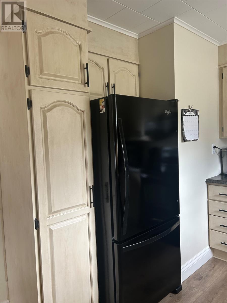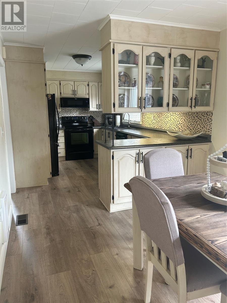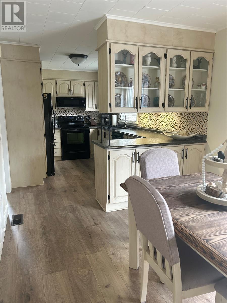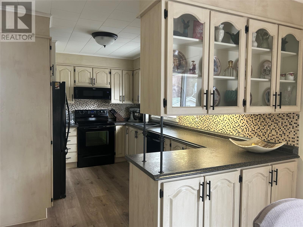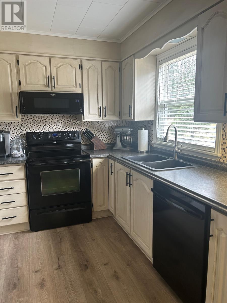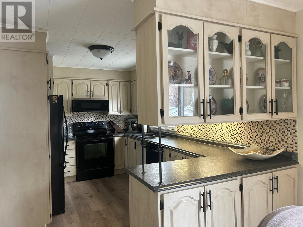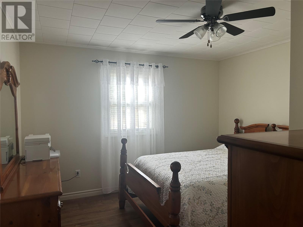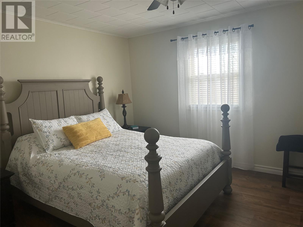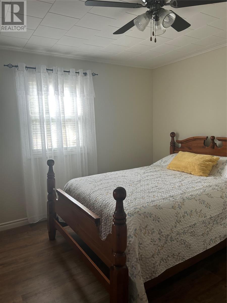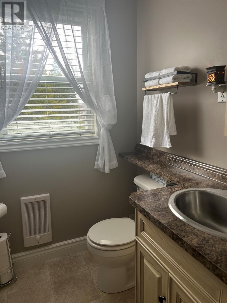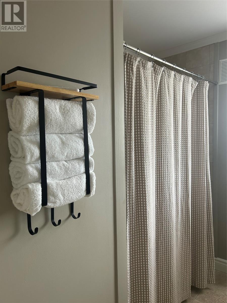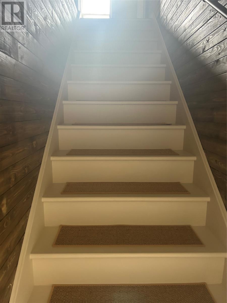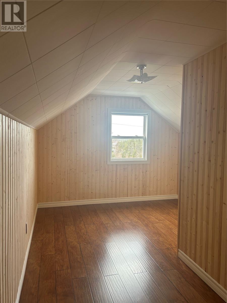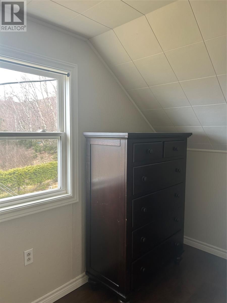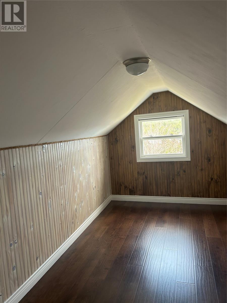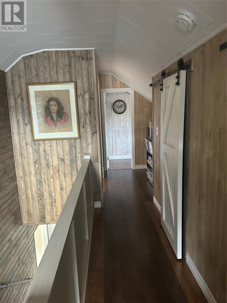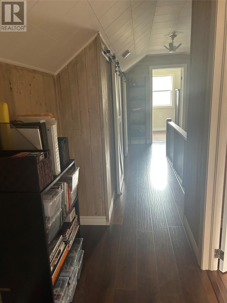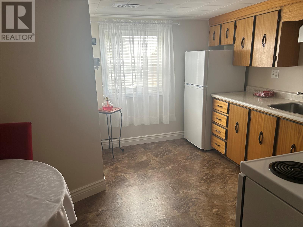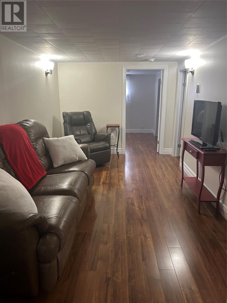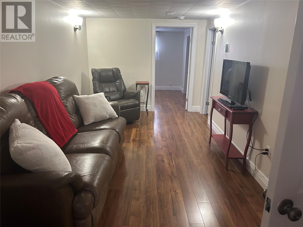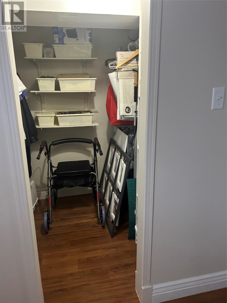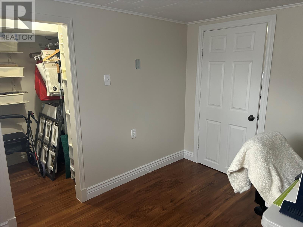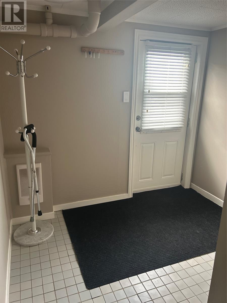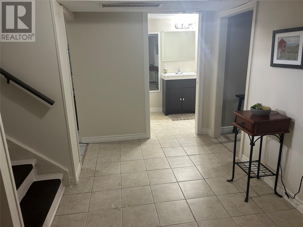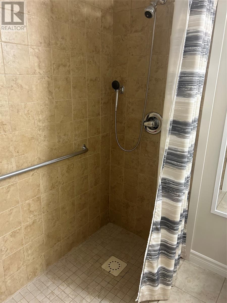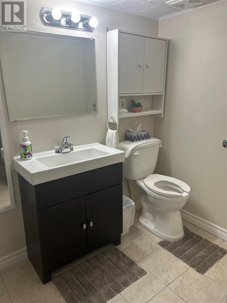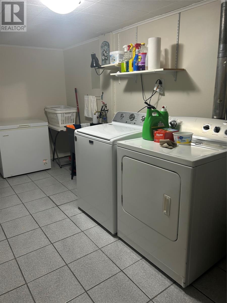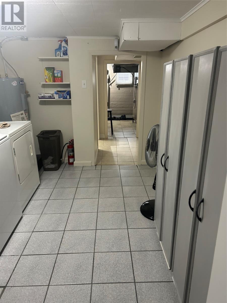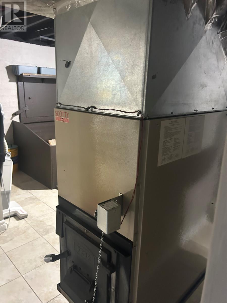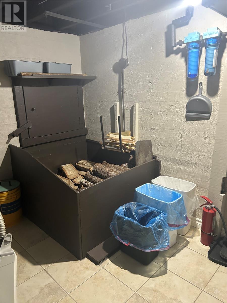75 Main Road Goobies, Newfoundland & Labrador A0B 1N0
$249,900
A Lovely Meticulously cared for home located in Goobie's just 20 minutes' drive from the town of Clarenville. The Home is located on a well-manicured spacious lot. Everything is Pristine both inside and out. Upon entering the home, you get a sense of pride in ownership. The Kitchen is open to dining area with patio doors extending the living area onto the deck and the back yard. The Living room is very spacious. To the right lie two bedrooms and a lovely bathroom. Up the stairs to the second Storey, you will find three more rooms that can be bedrooms plus there are storage areas as well. The lower level has a spacious in-law suite with ground level entry. As well as a furnace room(wood), a workshop and a laundry room. There are many unique things about this home such as the cleaning mechanism for the chimney and a wood conveyer belt running from the shed to the wood box in the furnace room. This home has been renovated inside and outside. It's move in ready. For the man in the family there is a detached garage, and a 12 X 16 ft shed. This property is a must see! (id:51189)
Property Details
| MLS® Number | 1284414 |
| Property Type | Single Family |
| EquipmentType | None |
| RentalEquipmentType | None |
| ViewType | Ocean View |
Building
| BathroomTotal | 2 |
| BedroomsTotal | 5 |
| Appliances | Dishwasher, Refrigerator, Microwave, Stove, Washer, Dryer |
| ConstructedDate | 1961 |
| ConstructionStyleAttachment | Detached |
| ExteriorFinish | Vinyl Siding |
| FlooringType | Marble, Ceramic, Laminate, Other |
| FoundationType | Concrete, Poured Concrete |
| HeatingFuel | Electric, Wood |
| SizeInterior | 2670 Sqft |
| Type | Two Apartment House |
| UtilityWater | Municipal Water |
Parking
| Detached Garage |
Land
| AccessType | Year-round Access |
| Acreage | No |
| LandscapeFeatures | Landscaped |
| Sewer | Septic Tank |
| SizeIrregular | .509 Acre |
| SizeTotalText | .509 Acre|.5 - 9.99 Acres |
| ZoningDescription | Res |
Rooms
| Level | Type | Length | Width | Dimensions |
|---|---|---|---|---|
| Second Level | Not Known | 12 X 6.10 | ||
| Second Level | Bedroom | 12.6 X 7 | ||
| Second Level | Bedroom | 10 X 15 | ||
| Basement | Utility Room | 10 X 9 | ||
| Basement | Hobby Room | 9 X 7 | ||
| Basement | Workshop | 11 X 5.6 | ||
| Basement | Porch | 9 X 7 | ||
| Basement | Not Known | 14.6 X 8.10 | ||
| Basement | Bath (# Pieces 1-6) | 9.4 X 5 | ||
| Basement | Not Known | 10 X 9 | ||
| Basement | Not Known | 11 X 9 | ||
| Basement | Not Known | 16.3 X 8.6 | ||
| Main Level | Foyer | 8 X 6 | ||
| Main Level | Bath (# Pieces 1-6) | 8 X 7.10 | ||
| Main Level | Bedroom | 12 X 11.6 | ||
| Main Level | Primary Bedroom | 13 X 11.6 | ||
| Main Level | Kitchen | 12 X 9.6 | ||
| Main Level | Dining Room | 13.6 X 9.6 | ||
| Main Level | Living Room | 19 X 12 |
https://www.realtor.ca/real-estate/28242992/75-main-road-goobies
Interested?
Contact us for more information
