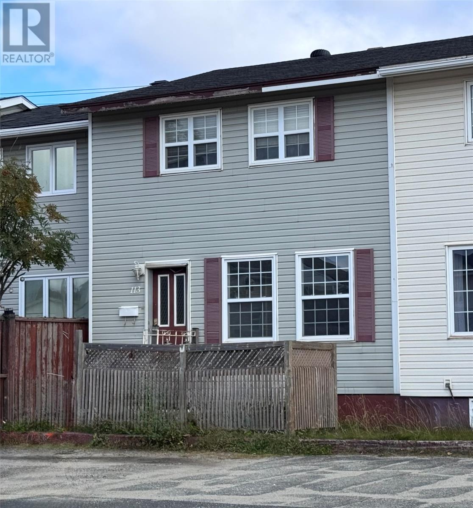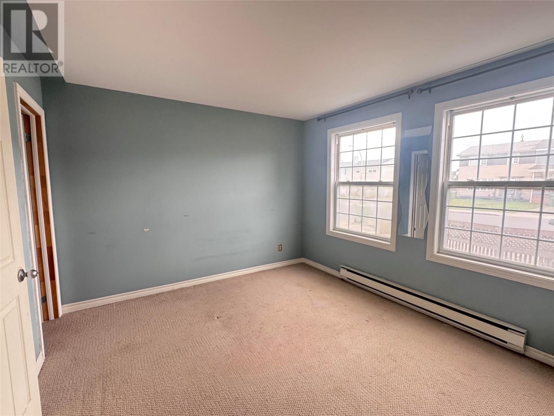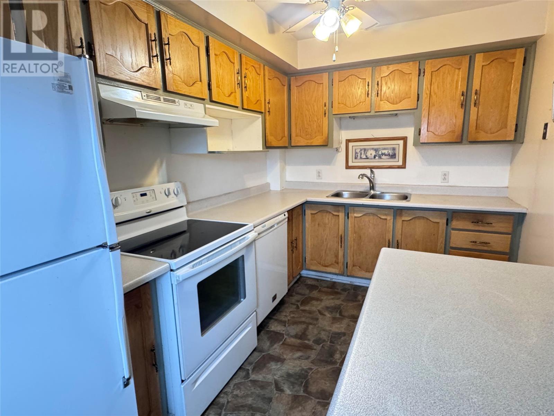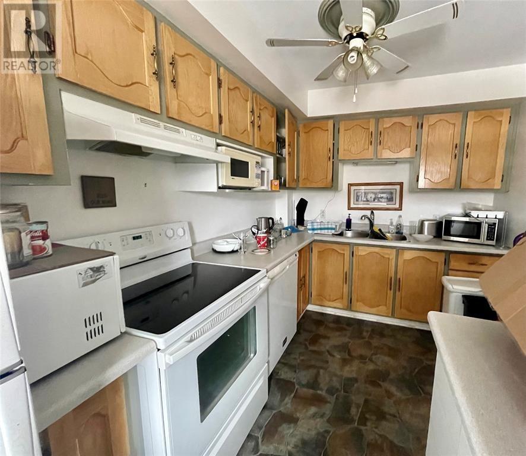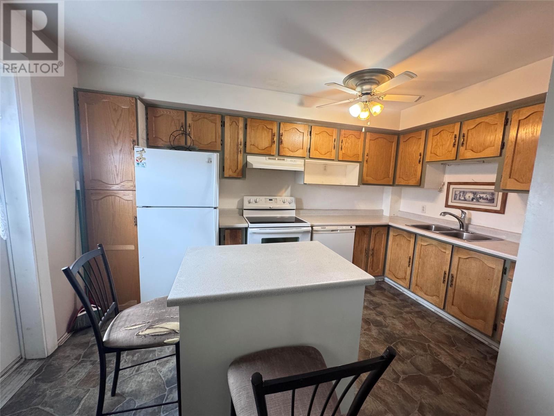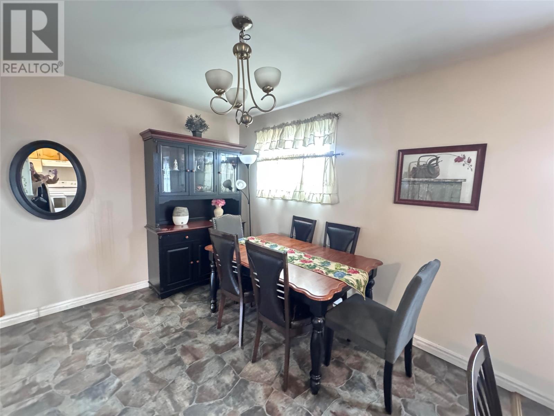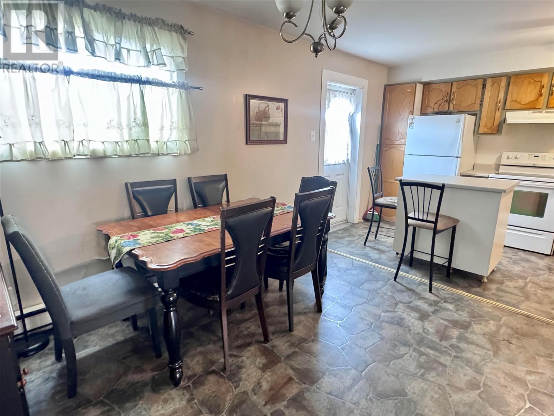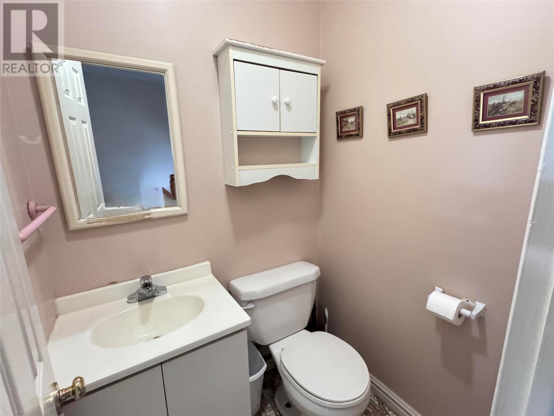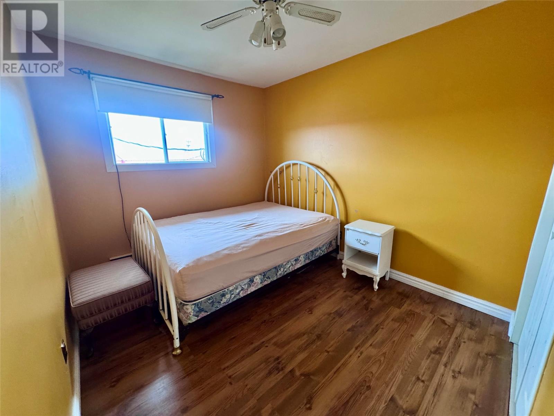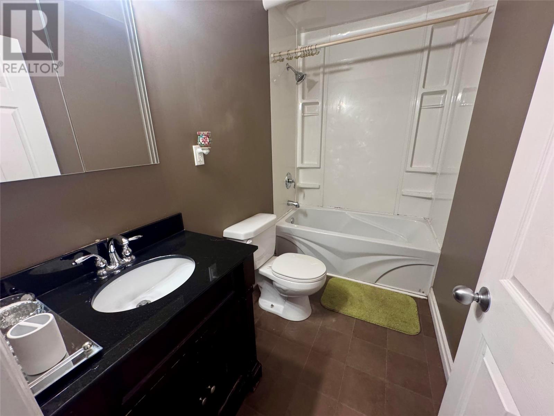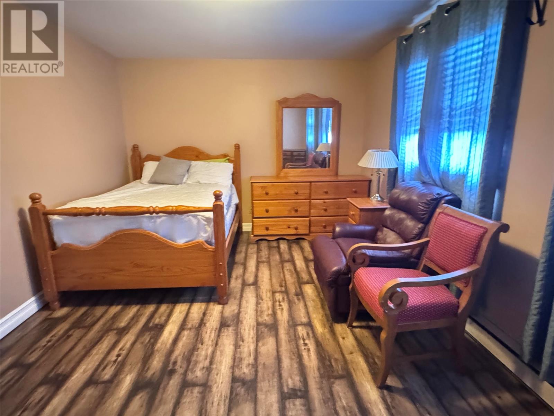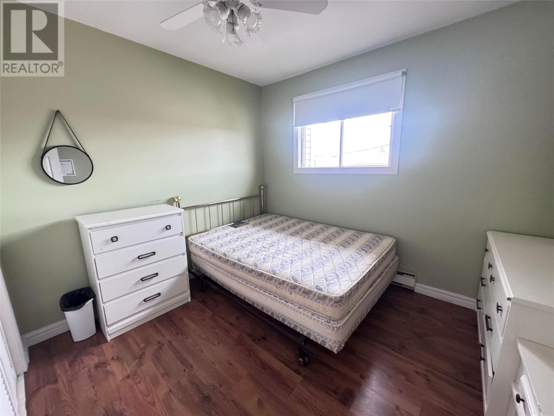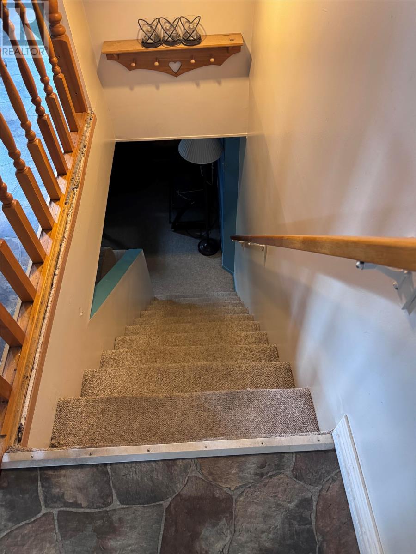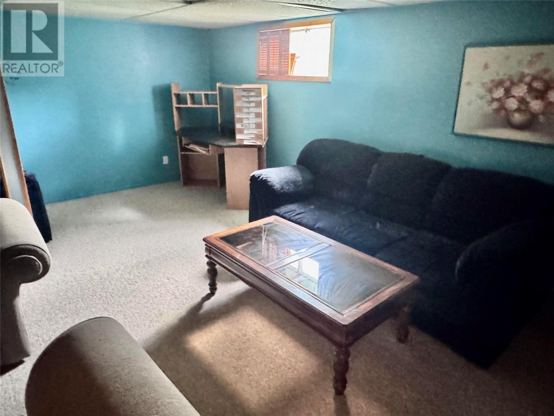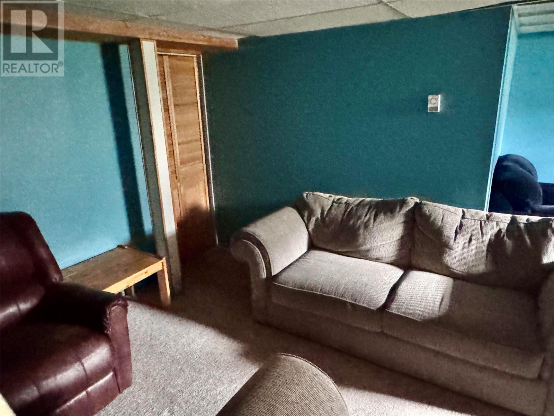113 Drake Avenue Labrador City, Newfoundland & Labrador A2V 2B4
$284,900
This 3 bedroom 2 bathroom townhouse offers the perfect family layout with 3 levels or can be the ideal rental investment. This home is quite spacious and all major appliances are included. The main level offers a kitchen, dining area living room and half bath. The second level has 3 bedrooms and 1 full bath. The basement area is partially developed with a family room and an undeveloped laundry/storage area. Centrally located in the center of town close to all amenities. (id:51189)
Property Details
| MLS® Number | 1283663 |
| Property Type | Single Family |
Building
| BathroomTotal | 2 |
| BedroomsTotal | 3 |
| Appliances | Refrigerator, Stove, Washer, Dryer |
| ConstructedDate | 1972 |
| ConstructionStyleAttachment | Attached |
| ExteriorFinish | Vinyl Siding |
| FlooringType | Laminate, Mixed Flooring |
| FoundationType | Concrete |
| HalfBathTotal | 1 |
| HeatingFuel | Electric |
| StoriesTotal | 1 |
| SizeInterior | 1800 Sqft |
| Type | House |
| UtilityWater | Municipal Water |
Land
| Acreage | Yes |
| Sewer | Municipal Sewage System |
| SizeIrregular | 1600 |
| SizeTotal | 1600.0000|0-4,050 Sqft |
| SizeTotalText | 1600.0000|0-4,050 Sqft |
| ZoningDescription | Res. |
Rooms
| Level | Type | Length | Width | Dimensions |
|---|---|---|---|---|
| Second Level | Bedroom | 7 X 8 | ||
| Second Level | Bedroom | 10 X 11 | ||
| Second Level | Bedroom | 11 X 16 | ||
| Second Level | Bedroom | 9 X 12 | ||
| Main Level | Dining Room | 11 X 14 | ||
| Main Level | Living Room | 14 X 15 | ||
| Main Level | Kitchen | 8 x 15 |
https://www.realtor.ca/real-estate/28196763/113-drake-avenue-labrador-city
Interested?
Contact us for more information
