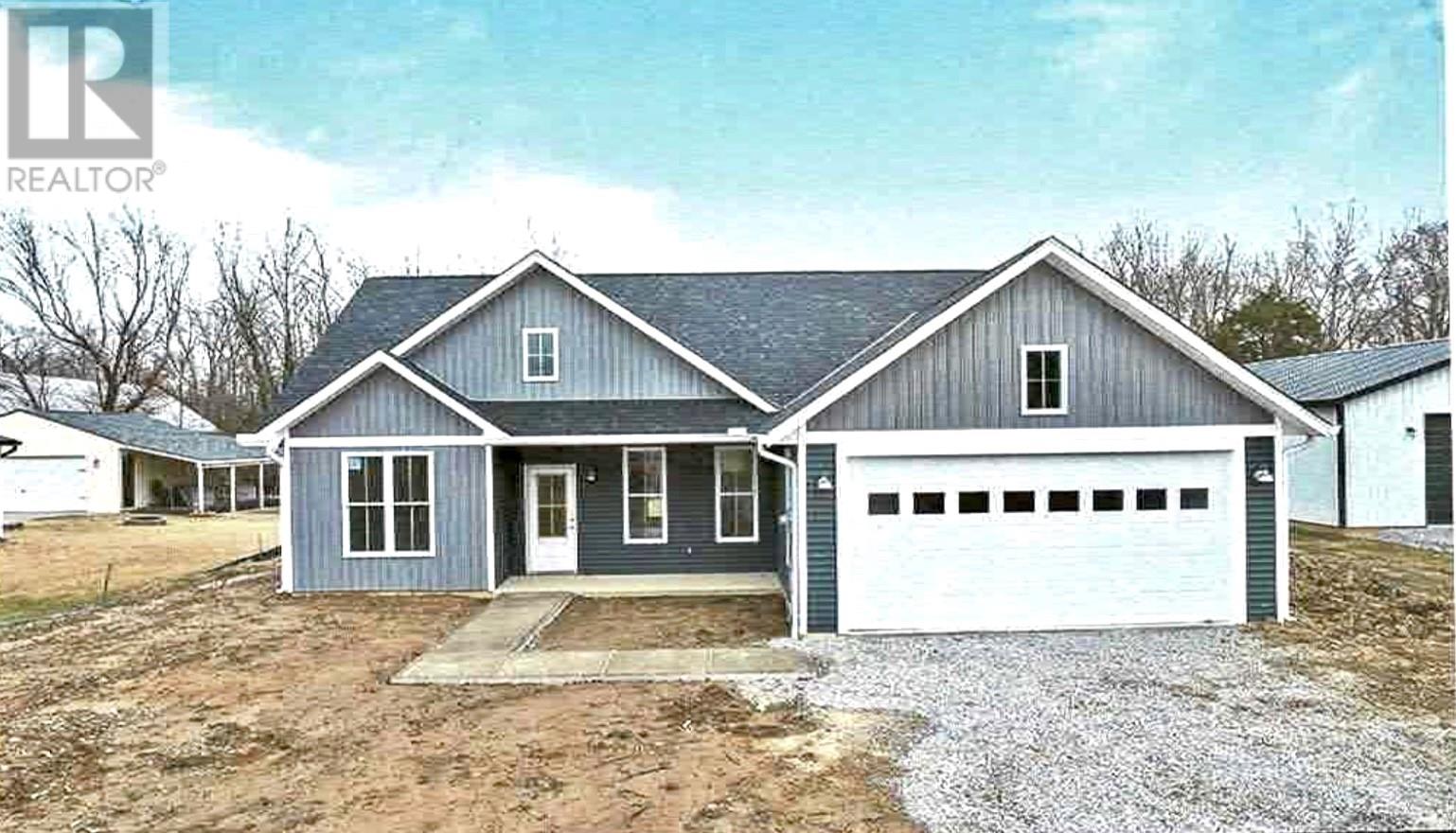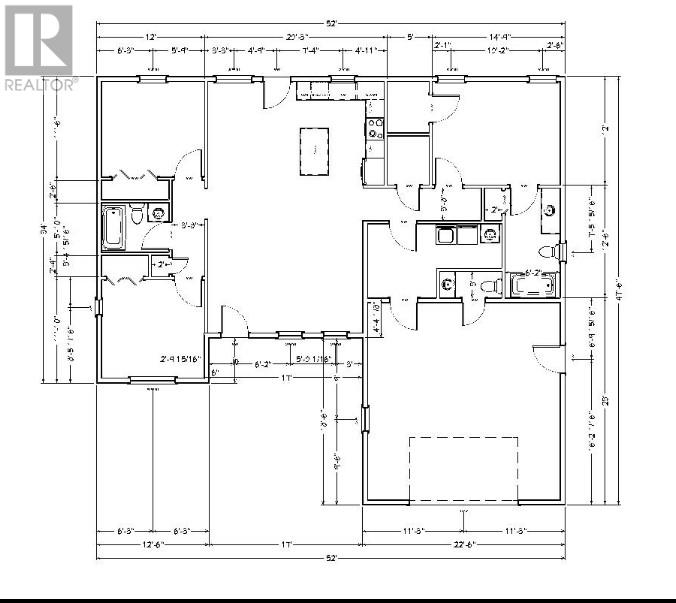Lot 8 Dorset Grove Clarenville, Newfoundland & Labrador A5A 4H3
$410,000
Stunning modern new home? The 3-bedroom open concept is spacious and offers generous closet space and ensuite bath. The kitchen design has space for a center island great for homework space, quick meals and that large family table perfectly placed to host all your gatherings. The options are all yours to discover. This design can be customized to be the home you love and grow with. The team at RI Construction are backed with a 10-year Atlantic Home Warranty and are hands on working with you closely to make your dream home a reality. PLUS Includes an attached garage. (id:51189)
Property Details
| MLS® Number | 1283998 |
| Property Type | Single Family |
| EquipmentType | None |
| RentalEquipmentType | None |
Building
| BathroomTotal | 3 |
| BedroomsAboveGround | 3 |
| BedroomsTotal | 3 |
| ArchitecturalStyle | Bungalow |
| ConstructedDate | 2025 |
| ConstructionStyleAttachment | Detached |
| CoolingType | Air Exchanger |
| ExteriorFinish | Vinyl Siding |
| FlooringType | Mixed Flooring |
| FoundationType | Concrete Slab |
| HalfBathTotal | 1 |
| HeatingFuel | Electric |
| HeatingType | Baseboard Heaters |
| StoriesTotal | 1 |
| SizeInterior | 1450 Sqft |
| Type | House |
| UtilityWater | Municipal Water |
Parking
| Attached Garage |
Land
| AccessType | Year-round Access |
| Acreage | No |
| LandscapeFeatures | Partially Landscaped |
| Sewer | Municipal Sewage System |
| SizeIrregular | 70' X 100' Approx. |
| SizeTotalText | 70' X 100' Approx.|under 1/2 Acre |
| ZoningDescription | Res |
Rooms
| Level | Type | Length | Width | Dimensions |
|---|---|---|---|---|
| Main Level | Not Known | 22' X 23' | ||
| Main Level | Bath (# Pieces 1-6) | 3' X 6' | ||
| Main Level | Laundry Room | 14' X 7' | ||
| Main Level | Bath (# Pieces 1-6) | 7' X 5' | ||
| Main Level | Bedroom | 12' X 10' | ||
| Main Level | Bedroom | 12' X 10' | ||
| Main Level | Ensuite | 6' X 12' | ||
| Main Level | Primary Bedroom | 14' X 11' | ||
| Main Level | Not Known | 19' X 13' | ||
| Main Level | Living Room | 17' X 13' |
https://www.realtor.ca/real-estate/28194975/lot-8-dorset-grove-clarenville
Interested?
Contact us for more information






