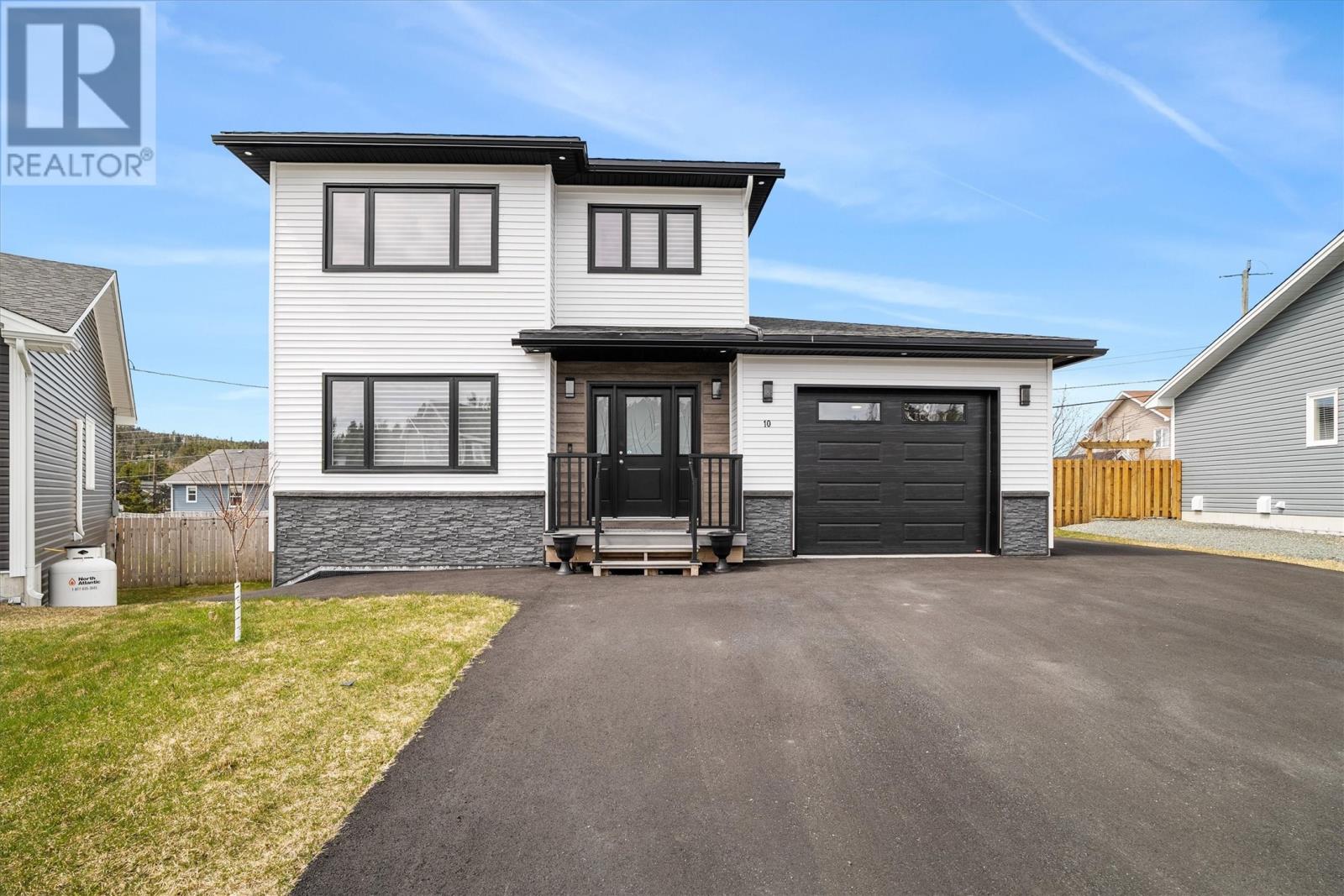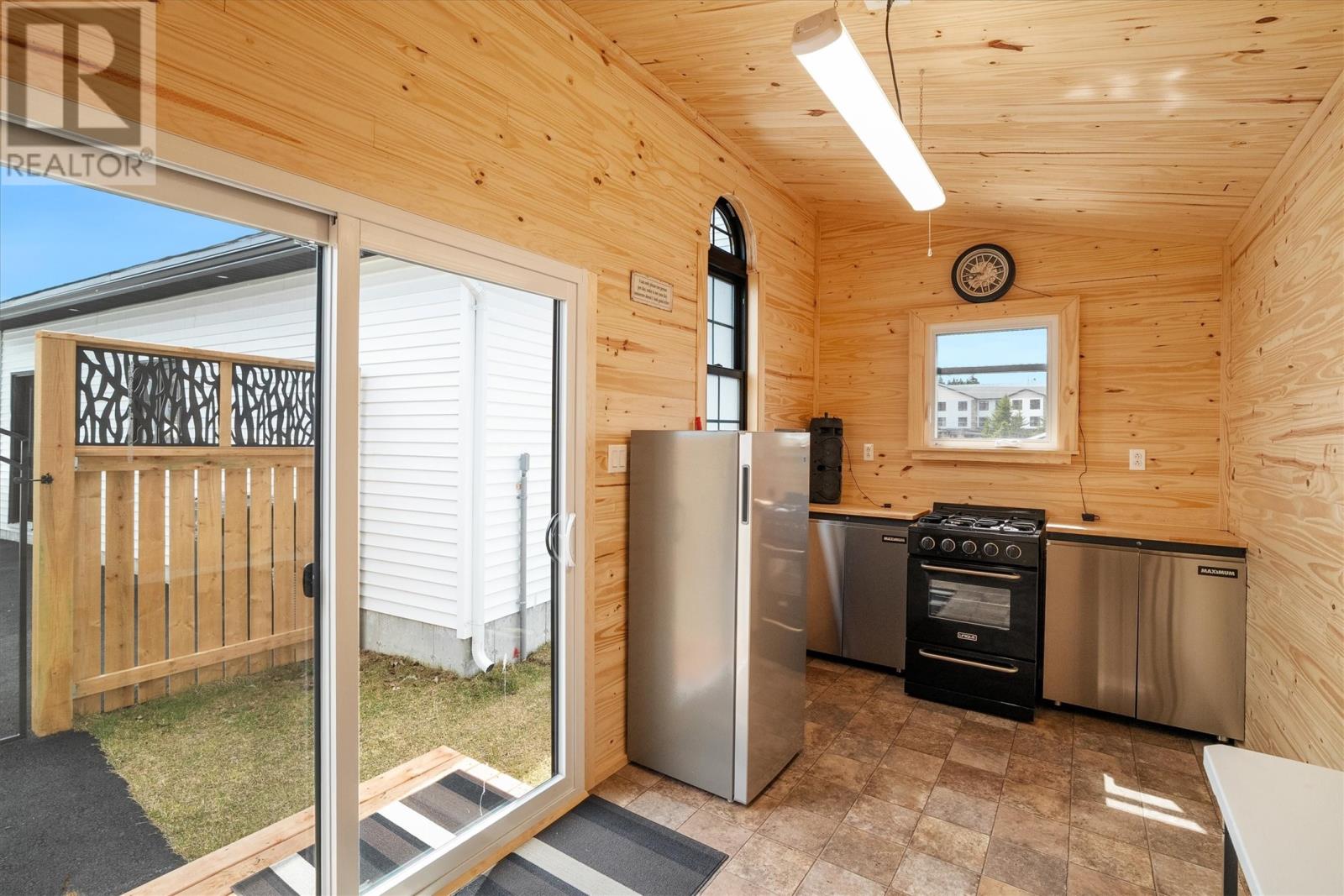10 Port Rexton Place Paradise, Newfoundland & Labrador A1L 4J9
$599,999
Welcome to your dream home nestled in a quiet cul-de-sac within the beautiful Paradise community. Built in 2024 with no expense spared, this custom-designed two-story home is the perfect blend of luxury, functionality, and style. Step inside and be captivated by the open-concept layout, featuring a stunning custom kitchen complete with a large center island—perfect for entertaining. The spacious living area is enhanced by sleek marble and durable laminate flooring, custom light fixtures, and a show-stopping glass staircase that adds a modern, elegant touch. This home offers three generous bedrooms and 2.5 beautifully designed bathrooms. The primary suite is your private sanctuary, featuring a walk-in closet and a stunning ensuite bathroom with high-end finishes and luxurious fixtures designed for everyday comfort and style. The full open basement boasts above-ground windows, ready to be transformed into your ideal space. Every detail has been thoughtfully curated—from the custom cellular window blinds and elegant doors/moldings to the commercial-grade epoxy flooring in the oversized in-house garage. Step outside to a thoughtfully designed outdoor space featuring a custom-built rear fence for added privacy and a spacious patio—ideal for summer gatherings and quiet evenings alike. Plus, enjoy the bonus of a fully finished backyard retreat—perfect as a man cave, she shed, home office, or creative studio. Additional features: - Parking for up to 4 vehicles - Custom exterior lighting - Built-in quality and craftsmanship throughout This rare gem offers modern luxury in a peaceful setting—schedule your private showing today! The Seller(s) hereby directs the listing Brokerage there will be no conveyance of any written signed offers prior to 4PM on the 25th day of April, 2025. The seller further directs that all offers are to remain open for acceptance until 9PM on the 25th day of April, 2025. (id:51189)
Property Details
| MLS® Number | 1283911 |
| Property Type | Single Family |
| StorageType | Storage Shed |
| Structure | Sundeck |
Building
| BathroomTotal | 3 |
| BedroomsAboveGround | 3 |
| BedroomsTotal | 3 |
| Appliances | Dishwasher, Refrigerator, Stove, Washer, Dryer |
| ArchitecturalStyle | 2 Level |
| ConstructedDate | 2024 |
| CoolingType | Air Exchanger |
| ExteriorFinish | Wood Shingles, Vinyl Siding |
| FireplacePresent | Yes |
| Fixture | Drapes/window Coverings |
| FlooringType | Ceramic Tile, Laminate, Mixed Flooring |
| FoundationType | Concrete |
| HalfBathTotal | 1 |
| HeatingFuel | Electric |
| HeatingType | Baseboard Heaters |
| StoriesTotal | 2 |
| SizeInterior | 2250 Sqft |
| Type | House |
| UtilityWater | Municipal Water |
Parking
| Attached Garage |
Land
| AccessType | Year-round Access |
| Acreage | No |
| FenceType | Fence |
| LandscapeFeatures | Landscaped |
| Sewer | Municipal Sewage System |
| SizeIrregular | 34x101x67x98 |
| SizeTotalText | 34x101x67x98|under 1/2 Acre |
| ZoningDescription | Res |
Rooms
| Level | Type | Length | Width | Dimensions |
|---|---|---|---|---|
| Second Level | Bath (# Pieces 1-6) | 5.8 x 5.1 | ||
| Second Level | Ensuite | 9.4 x 5.9 | ||
| Second Level | Bedroom | 10.6 x 9.3 | ||
| Second Level | Bedroom | 10.5 x 12 | ||
| Second Level | Primary Bedroom | 13.8 x 12 | ||
| Basement | Other | 32 x 20 | ||
| Main Level | Living Room | 16 x 15.2 | ||
| Main Level | Kitchen | 17.8 x 21.9 | ||
| Other | Not Known | 16 x 30 |
https://www.realtor.ca/real-estate/28192619/10-port-rexton-place-paradise
Interested?
Contact us for more information




































