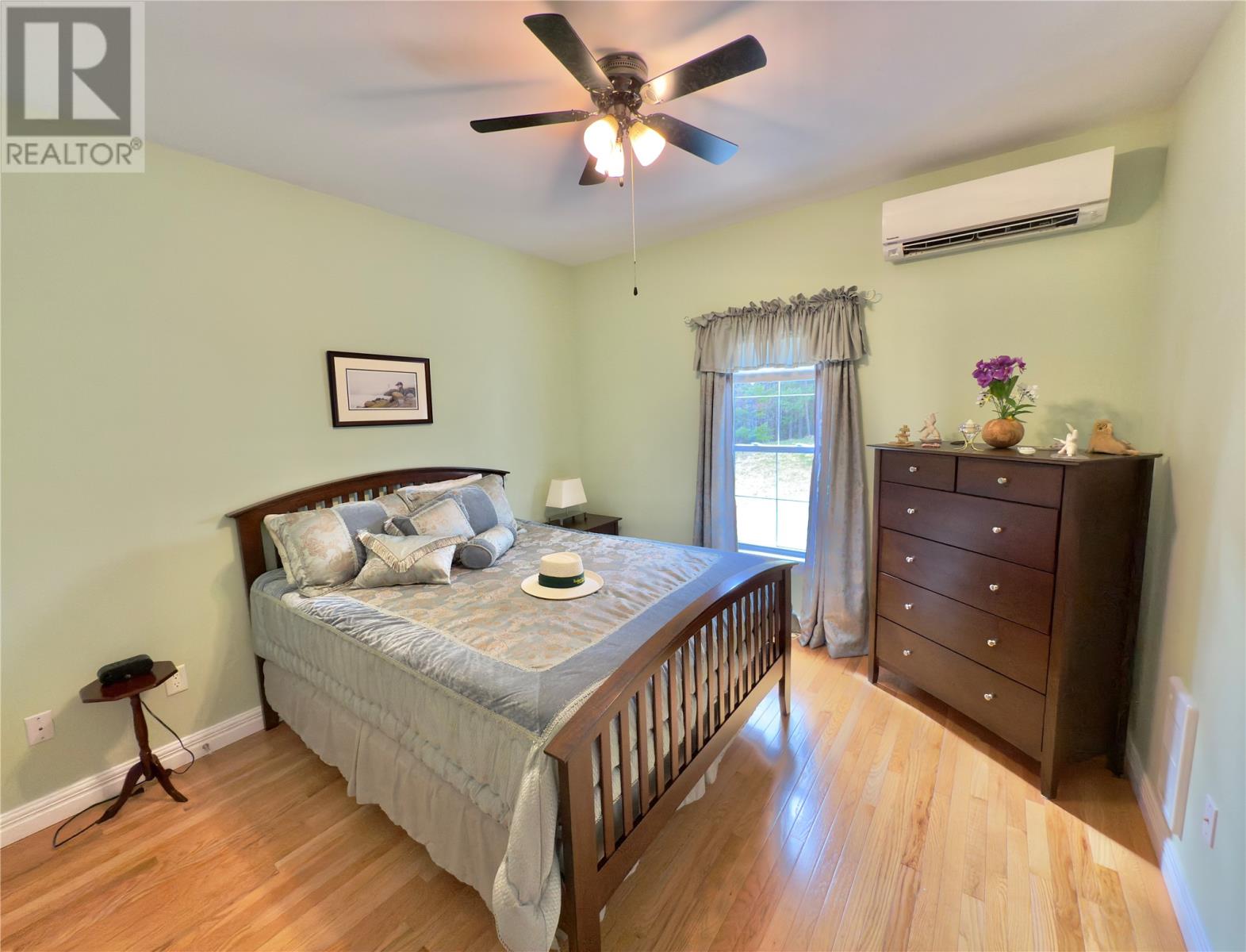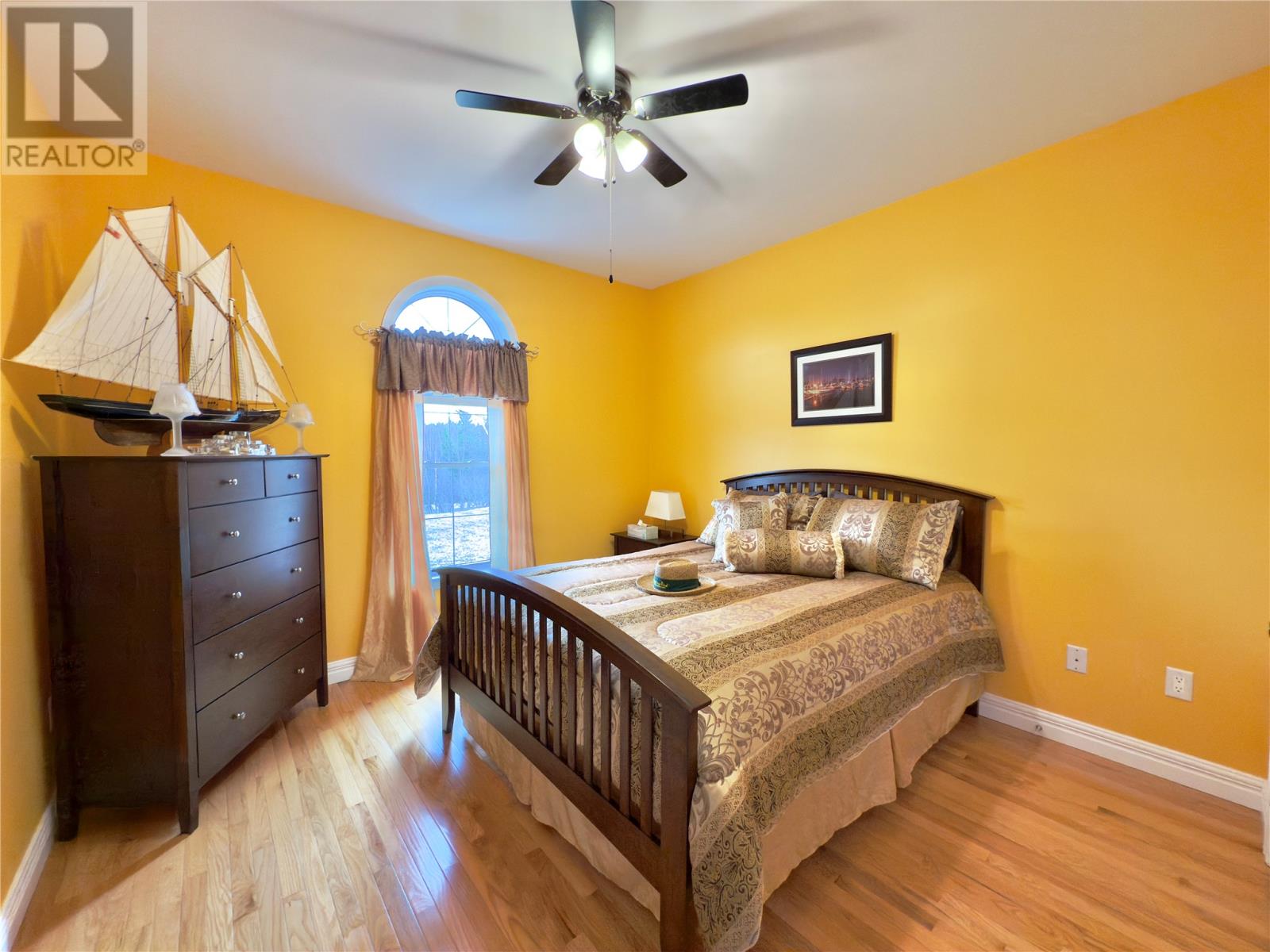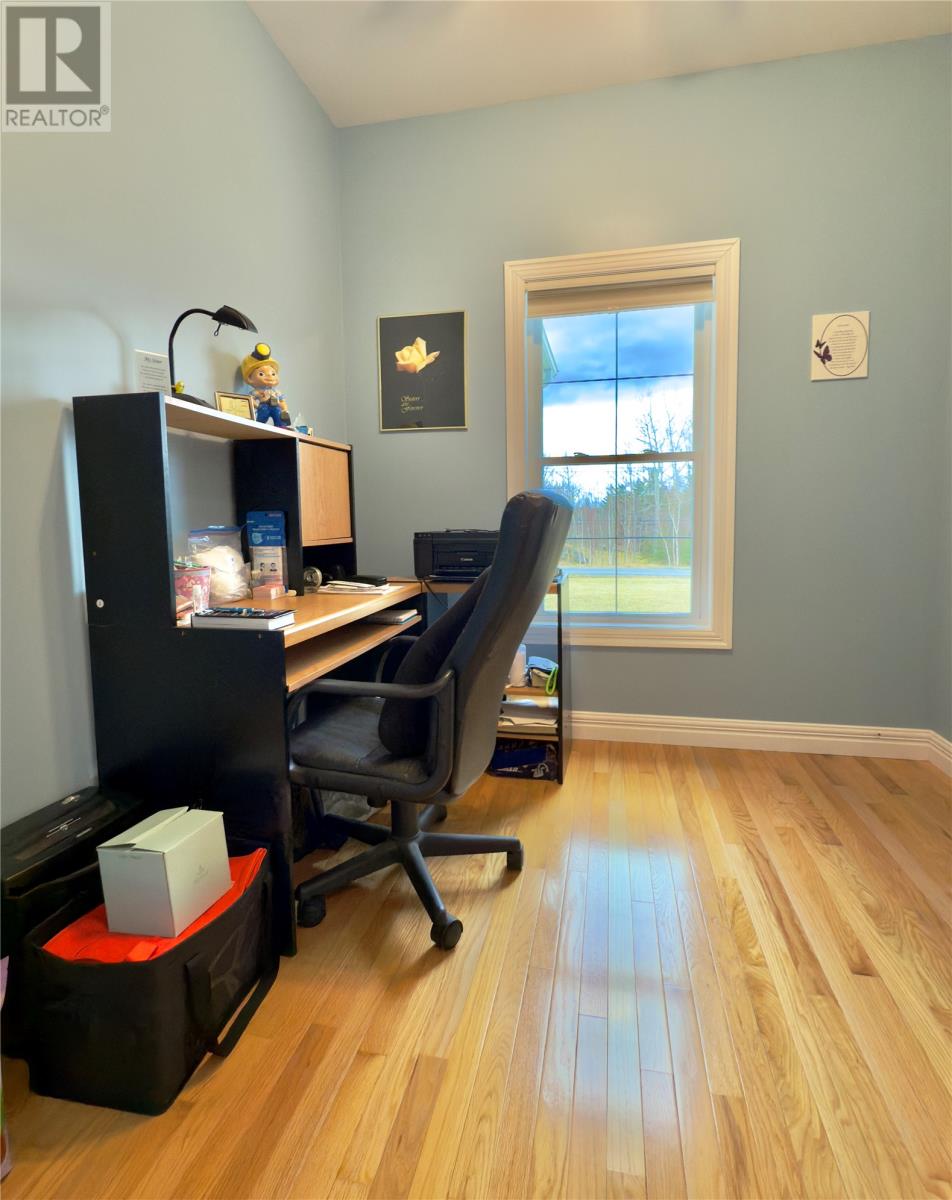157 Goose Bay Drive Musgravetown, Newfoundland & Labrador A0C 1Z0
$399,900
JUST WOW – WHAT CURB APPEAL! Situated on a 1.7+ acre manicured lot you will find this meticulously maintained home where pride of ownership is met in every direction. The home is set back from the main road, paved driveway with an abundance of parking, all underground electrical services, private back yard with deck & fire pit area plus the amazing 28' x 36' detached garage that is fully wired, insulated and has a mini split installed (giving it endless possibilities). The home itself boasts over 2,000 square feet of living space all on one level and an additional 21' x 20' attached garage. The oversized living room features high vaulted ceilings with multiple dormers, an open concept kitchen area with an eating nook as well as a larger dining room area. The kitchen includes high-end appliances with a double oven, island and tons of cabinet and countertop space. The primary bedroom has a tray ceiling, huge walk-through closet and a lovely 4-piece bathroom with whirlpool tub. The other 2 bedrooms are nicely sized and there's also another full bathroom & office. A few other items of interest are the home is fully equipped throughout with mini splits so heating/cooling cost can be kept to a minimum and it's just next door to the marina and exceptional boating. The quality and thought put into this property are easily apparent and it really must be seen to be appreciated! (id:51189)
Property Details
| MLS® Number | 1283916 |
| Property Type | Single Family |
| EquipmentType | None |
| RentalEquipmentType | None |
Building
| BathroomTotal | 2 |
| BedroomsAboveGround | 3 |
| BedroomsTotal | 3 |
| Appliances | Central Vacuum, Dishwasher, Refrigerator, Microwave, Stove, Washer, Dryer |
| ArchitecturalStyle | Bungalow |
| ConstructedDate | 2009 |
| ConstructionStyleAttachment | Detached |
| CoolingType | Air Exchanger |
| ExteriorFinish | Vinyl Siding |
| FlooringType | Laminate, Other |
| FoundationType | Poured Concrete |
| HeatingFuel | Electric |
| StoriesTotal | 1 |
| SizeInterior | 2065 Sqft |
| Type | House |
| UtilityWater | Drilled Well |
Parking
| Attached Garage | |
| Detached Garage |
Land
| AccessType | Year-round Access |
| Acreage | Yes |
| LandscapeFeatures | Landscaped |
| Sewer | Septic Tank |
| SizeIrregular | 250' X 300' Approx. |
| SizeTotalText | 250' X 300' Approx.|1 - 3 Acres |
| ZoningDescription | Res |
Rooms
| Level | Type | Length | Width | Dimensions |
|---|---|---|---|---|
| Main Level | Not Known | 21 X 20 | ||
| Main Level | Porch | 4.6 X 7 | ||
| Main Level | Laundry Room | 5.3 X 3 | ||
| Main Level | Office | 7.10 X 8 | ||
| Main Level | Bath (# Pieces 1-6) | 7 X 5.6 | ||
| Main Level | Bedroom | 11.2 X 11.2 | ||
| Main Level | Bedroom | 11.2 X 11.2 | ||
| Main Level | Storage | 14 X 5.7 | ||
| Main Level | Ensuite | 14 X 9.3 | ||
| Main Level | Primary Bedroom | 15.3 X 13.10 | ||
| Main Level | Dining Room | 15 X 11 | ||
| Main Level | Not Known | 24 X 11 | ||
| Main Level | Living Room | 22.8 X 15.3 |
https://www.realtor.ca/real-estate/28191291/157-goose-bay-drive-musgravetown
Interested?
Contact us for more information







































