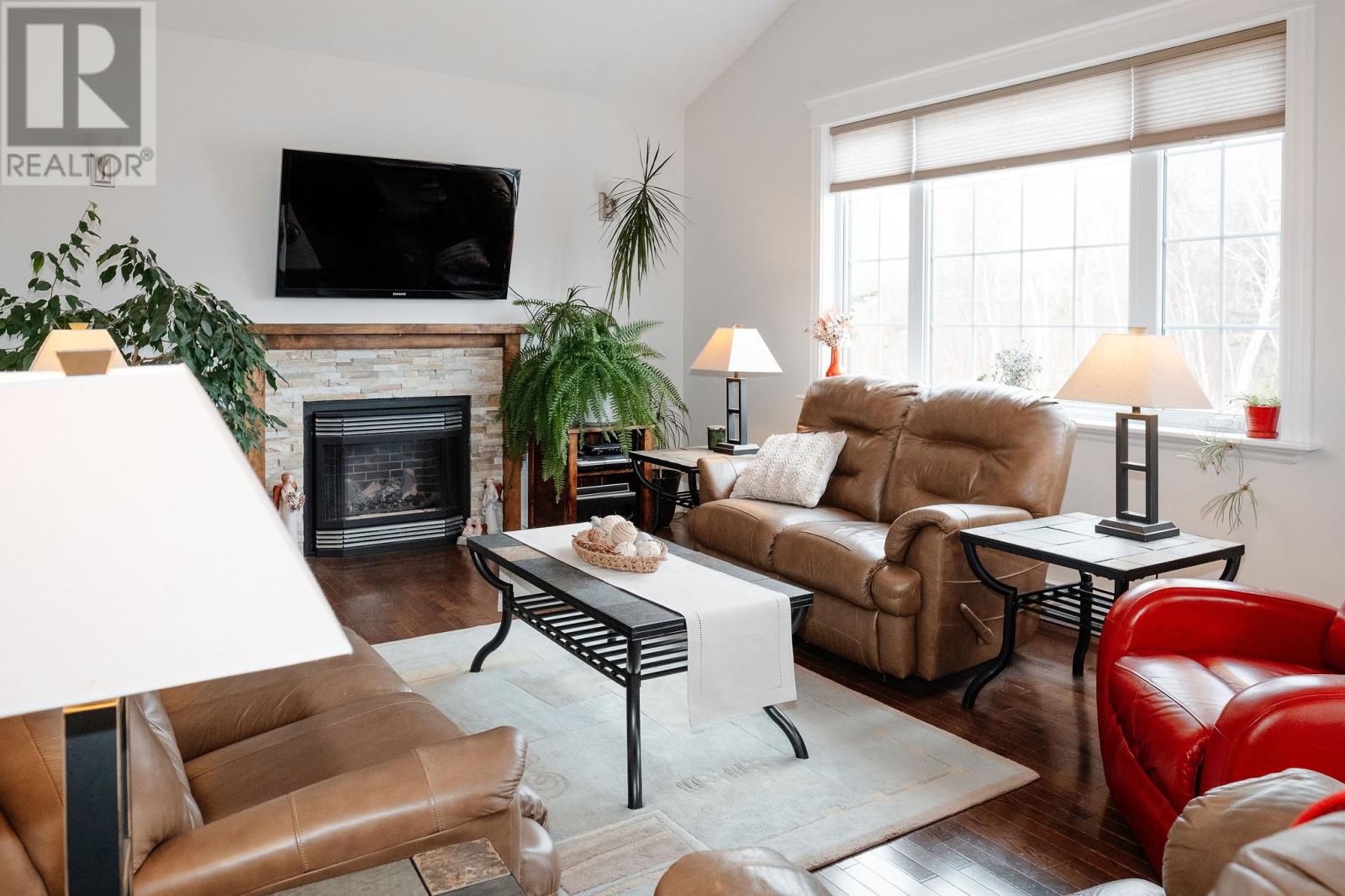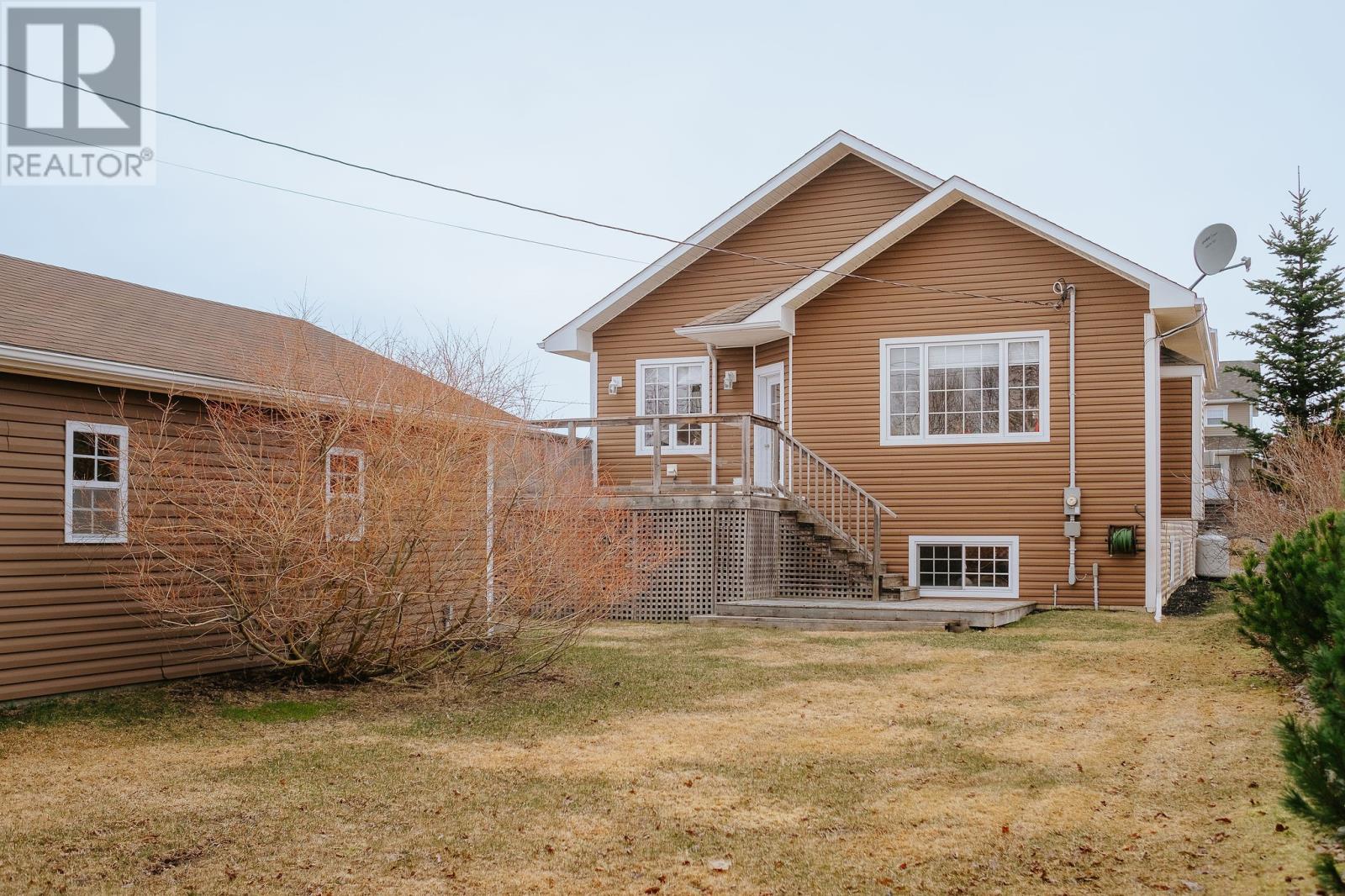4 Bedroom
2 Bathroom
1875 sqft
Fireplace
Air Exchanger
Baseboard Heaters
Landscaped
$459,000
Welcome to 12 Cheshire Crescent! This big, bold, beautiful multi-level home makes smart use of every square foot. With four bedrooms across three floors, and two full baths, there's plenty of room for growing families, blended households, or anybody who needs a little extra space. Step inside - the bright and spacious entryway sets the tone for a home built to handle real life. There's enough space to get everybody ready and out the door, and access to the attached garage means you'll have room to keep everything organized and out of sight. Up the stairs, an impressive main living space, with 15-foot ceilings, hardwood floors, and a propane fireplace with stone surround. It feels open and elevated, perfect for hosting a crowd, yet still cozy enough for nights at home with the family. In the kitchen, dark cupboards, stainless steel appliances, and plenty of counter space. Off the main space, you'll find two bedrooms and a full bath, and up a few stairs you'll find the primary retreat - oversized and full of light, with a walk-in closet and four-piece ensuite. Downstairs, in the partially finished basement, there's a fourth bedroom, laundry room, rough-ins for a third bath, and a massive open space that's currently storage and a home gym. With high ceilings and big windows, there's no basement vibes here, just potential to increase your home's value by developing more living space. Outside, curb appeal goals, with established perennials already in place. The detached garage offers a wood stove hookup, and the backyard backs onto a green space for extra privacy. Additional highlights include 200 amp service, Pex plumbing, and affordable heating costs (just $316 / month EPP). With easy access to walking trails and Cooper Boulevard, this home sits in the middle of a peaceful crescent surrounded by quality homes. As per SD, all offers will be conveyed April 21st at 4pm with all offers remaining open until 9pm on that date. (id:51189)
Property Details
|
MLS® Number
|
1283750 |
|
Property Type
|
Single Family |
|
EquipmentType
|
Propane Tank |
|
RentalEquipmentType
|
Propane Tank |
Building
|
BathroomTotal
|
2 |
|
BedroomsAboveGround
|
3 |
|
BedroomsBelowGround
|
1 |
|
BedroomsTotal
|
4 |
|
Appliances
|
Dishwasher, Refrigerator, Washer, Dryer |
|
ConstructedDate
|
2010 |
|
ConstructionStyleAttachment
|
Detached |
|
CoolingType
|
Air Exchanger |
|
ExteriorFinish
|
Wood Shingles, Vinyl Siding |
|
FireplaceFuel
|
Propane |
|
FireplacePresent
|
Yes |
|
FireplaceType
|
Insert |
|
FlooringType
|
Ceramic Tile, Hardwood, Laminate |
|
FoundationType
|
Poured Concrete |
|
HeatingFuel
|
Electric, Propane |
|
HeatingType
|
Baseboard Heaters |
|
StoriesTotal
|
1 |
|
SizeInterior
|
1875 Sqft |
|
Type
|
House |
|
UtilityWater
|
Municipal Water |
Parking
|
Attached Garage
|
|
|
Detached Garage
|
|
Land
|
Acreage
|
No |
|
LandscapeFeatures
|
Landscaped |
|
Sewer
|
Municipal Sewage System |
|
SizeIrregular
|
48m X 20m X 48m X 20m |
|
SizeTotalText
|
48m X 20m X 48m X 20m|under 1/2 Acre |
|
ZoningDescription
|
Residential |
Rooms
| Level |
Type |
Length |
Width |
Dimensions |
|
Second Level |
Primary Bedroom |
|
|
12'0"" x 18'0"" |
|
Second Level |
Ensuite |
|
|
8'4"" x 8'10"" |
|
Basement |
Laundry Room |
|
|
10'6"" x 8'8"" |
|
Basement |
Bedroom |
|
|
9'11"" x 11'8"" |
|
Basement |
Recreation Room |
|
|
28'0"" x 13'0"" |
|
Lower Level |
Foyer |
|
|
13'3"" x 6'2"" |
|
Main Level |
Bedroom |
|
|
10'11"" x 11'8"" |
|
Main Level |
Bedroom |
|
|
9'11"" x 12'0"" |
|
Main Level |
Bath (# Pieces 1-6) |
|
|
4.6 x 4.10 |
|
Main Level |
Dining Room |
|
|
10.5 x 12.5 |
|
Main Level |
Living Room |
|
|
13 x 17 |
|
Main Level |
Kitchen |
|
|
13'6"" x 12'6"" |
https://www.realtor.ca/real-estate/28180121/12-cheshire-crescent-gander






















































