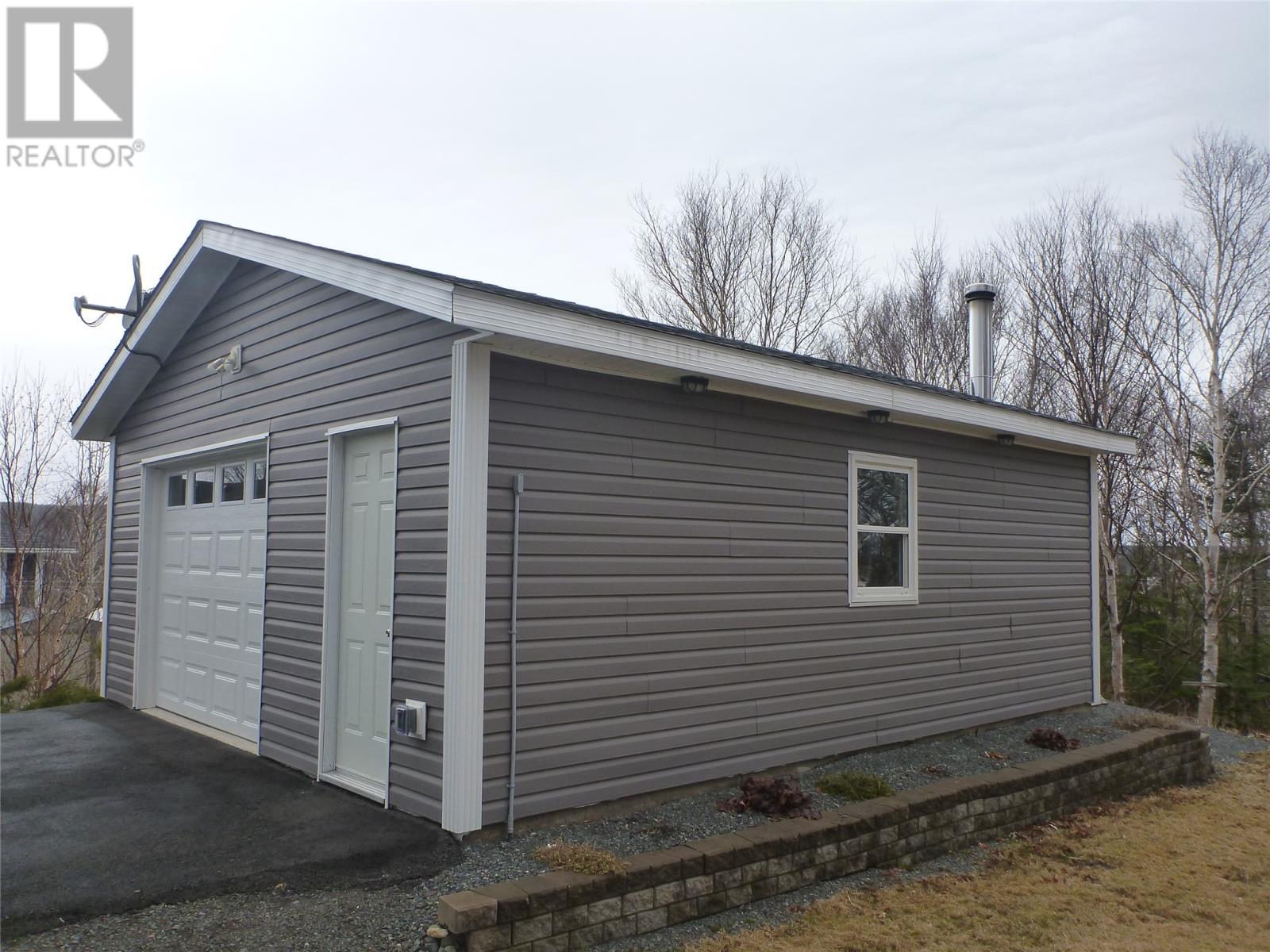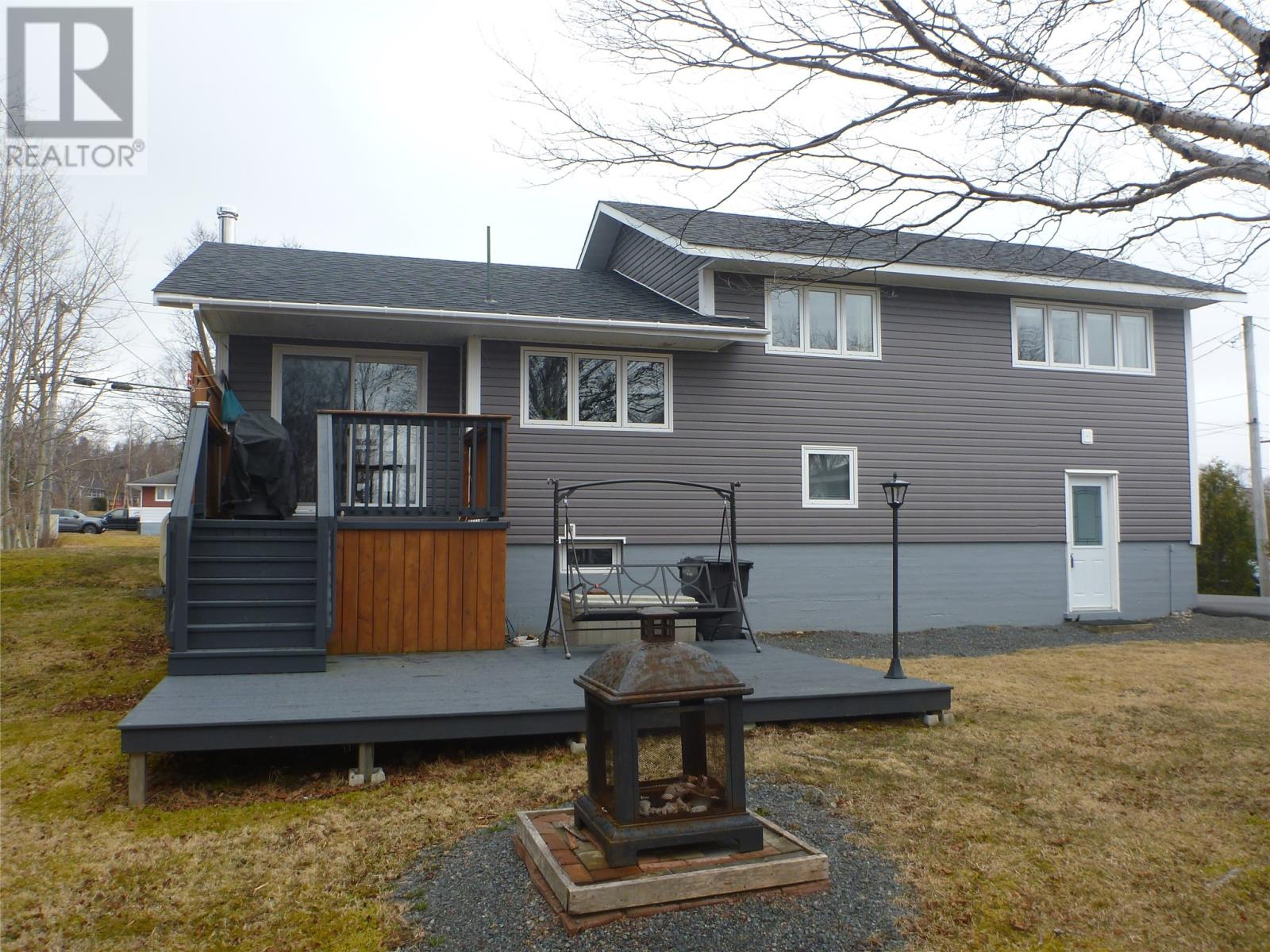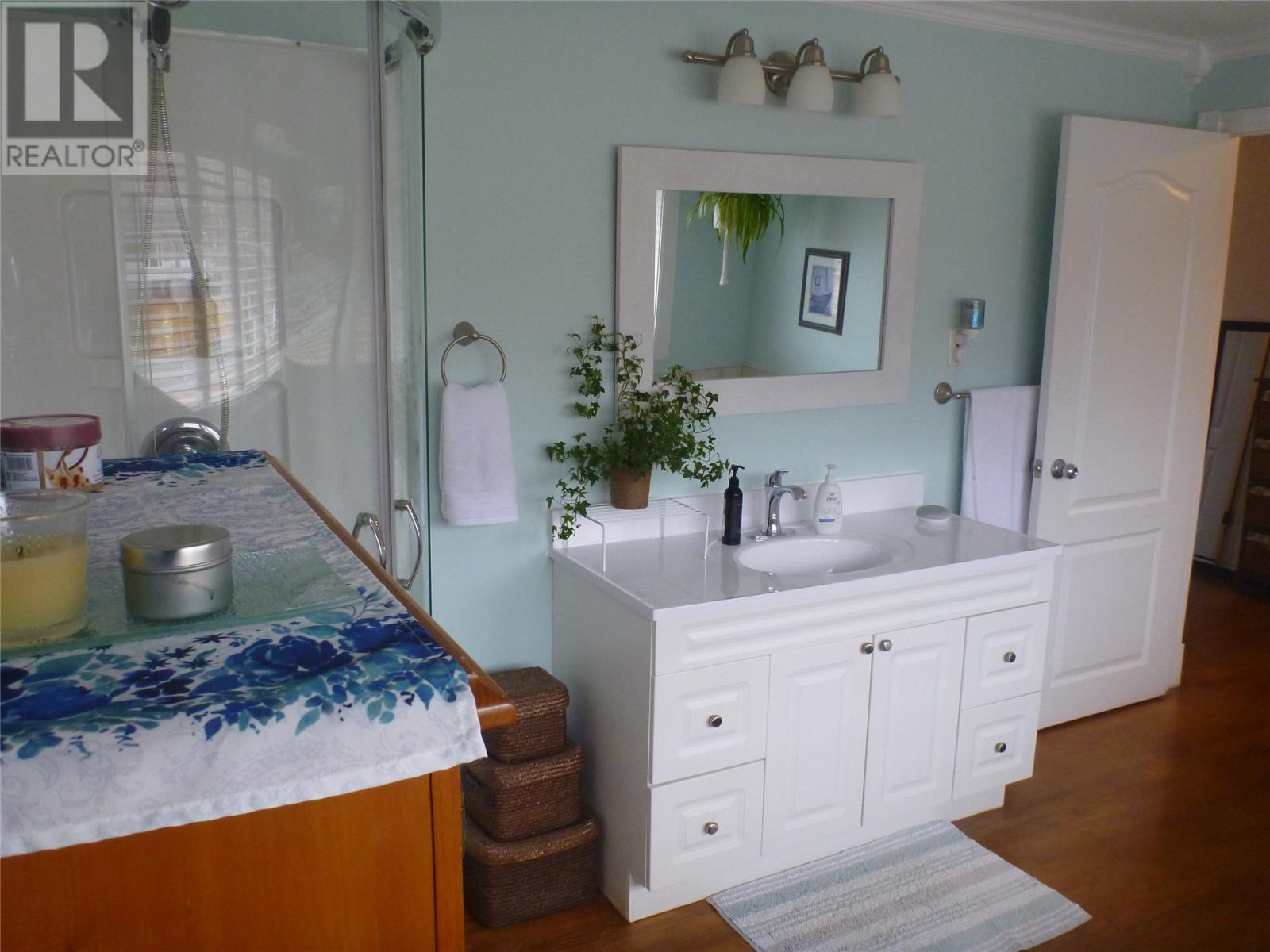89 Cormack Drive Clarenville, Newfoundland & Labrador A5A 1C4
$274,900
Looking for a quality home at an affordable price? If so, then look no further than this gem. Sitting on a large 100' x 200' mature treed lot in a desirable neighborhood you will find a meticulously cared for home that's ready for a new owner. Pride of ownership is evident from the time you pull into the large double paved driveway that extends past the home to a large 20' x 24' detached garage that is wired and insulated and has a woodstove to keep the garage cozy during the colder months. The rear yard offers a private peaceful setting plus a 8' x 10' garden shed, and a beautiful greenhouse. A variety of perennial plants and shrubs, as well as several raised garden beds for those with a green thumb. As you enter the home through a bright main level entrance you will find a spacious living room with mini split and shiplap media wall and electric fireplace, a dining area and a spacious kitchen with plenty of cupboards plus a peninsula / breakfast bar. The modern stainless steel appliances tie in nicely with the stainless backsplash. Lots of natural light plus a patio door of the dining room leads to a two level deck where you can enjoy the sun and singing birds with your morning coffee. On the upper level you will find the primary bedroom with mini split, a large bathroom with jacuzzi tub and stand up shower and mini split, a second bedroom and a laundry room with stackable appliances. The lower level contains the built in garage with man door entrance at the rear leading to the garden,, half bath, third bedroom with entrance to the basement section where you will find a large family room which also has a mini split, and a small storage area that contains the oil furnace. The upgrades to this property are extensive; new 200 amp electrical panel, 3 mini splits, new shingles siding, exterior insulation, extra insulation in attic, many interior upgrades and much more!! (id:51189)
Property Details
| MLS® Number | 1283785 |
| Property Type | Single Family |
| AmenitiesNearBy | Highway |
| EquipmentType | None |
| RentalEquipmentType | None |
Building
| BathroomTotal | 2 |
| BedroomsTotal | 2 |
| Appliances | Dishwasher, Refrigerator |
| ConstructedDate | 1976 |
| ConstructionStyleAttachment | Detached |
| ConstructionStyleSplitLevel | Split Level |
| ExteriorFinish | Vinyl Siding |
| Fixture | Drapes/window Coverings |
| FlooringType | Hardwood, Laminate, Other |
| FoundationType | Poured Concrete |
| HalfBathTotal | 1 |
| HeatingFuel | Electric, Oil |
| HeatingType | Baseboard Heaters, Radiant Heat |
| StoriesTotal | 1 |
| SizeInterior | 2007 Sqft |
| Type | House |
| UtilityWater | Municipal Water |
Parking
| Garage | 1 |
Land
| AccessType | Year-round Access |
| Acreage | No |
| LandAmenities | Highway |
| LandscapeFeatures | Landscaped |
| Sewer | Municipal Sewage System |
| SizeIrregular | 100' X 200' |
| SizeTotalText | 100' X 200'|10,890 - 21,799 Sqft (1/4 - 1/2 Ac) |
| ZoningDescription | Res |
Rooms
| Level | Type | Length | Width | Dimensions |
|---|---|---|---|---|
| Second Level | Laundry Room | 5' x 6'6"" | ||
| Second Level | Bedroom | 9'9"" x 10'7"" | ||
| Second Level | Bath (# Pieces 1-6) | 9' x 12'4"" | ||
| Second Level | Primary Bedroom | 12'4"" x 13'3"" | ||
| Basement | Family Room | 12' x 23'4"" | ||
| Lower Level | Not Known | 11' x 22' | ||
| Lower Level | Bedroom | 9' x 12'10"" | ||
| Lower Level | Bath (# Pieces 1-6) | 6'2"" x 7'3"" | ||
| Main Level | Kitchen | 9'8"" x 11'4"" | ||
| Main Level | Dining Room | 9'7"" x 11'6"" | ||
| Main Level | Living Room/fireplace | 13' x 19'6"" |
https://www.realtor.ca/real-estate/28175935/89-cormack-drive-clarenville
Interested?
Contact us for more information











































