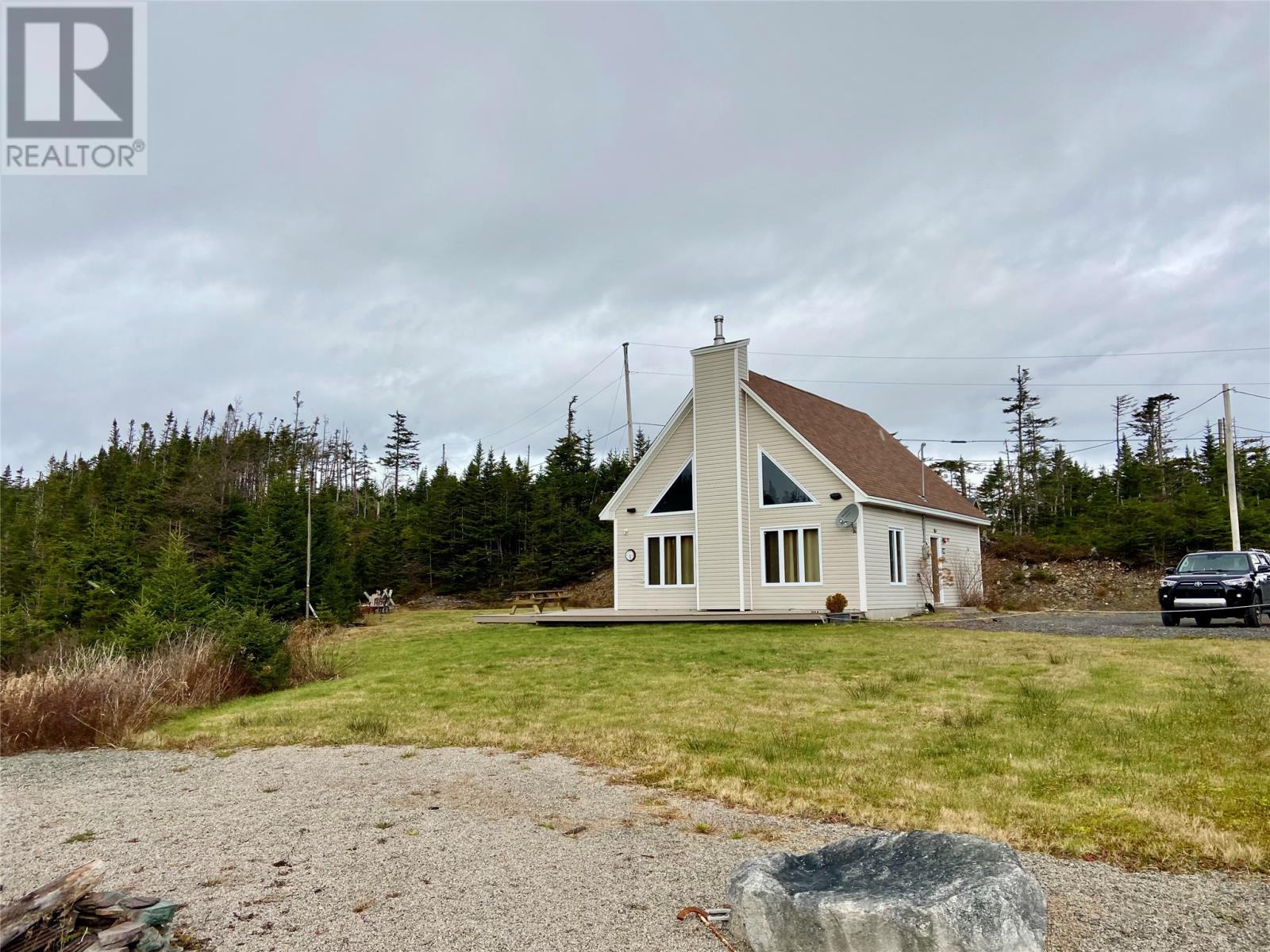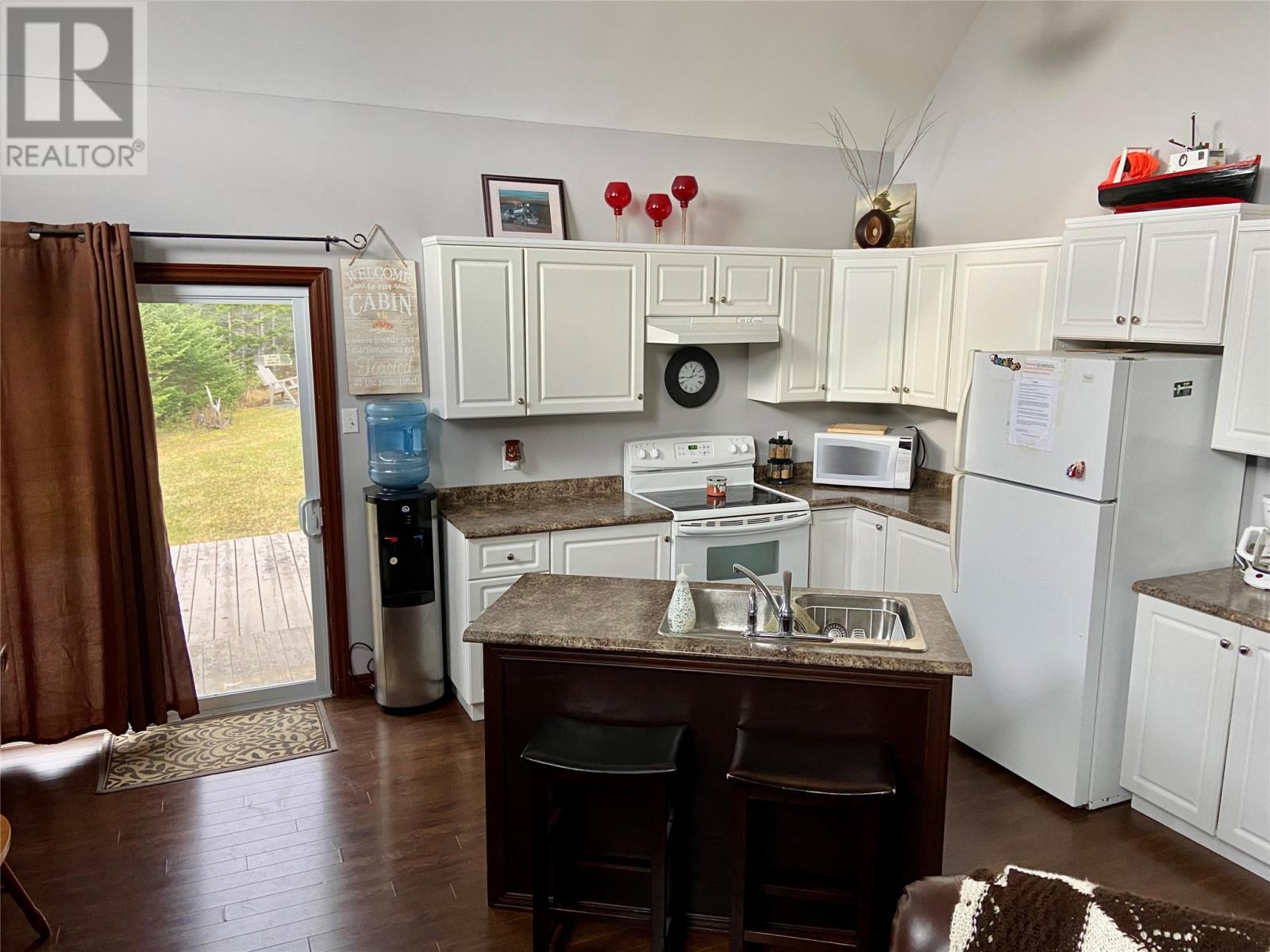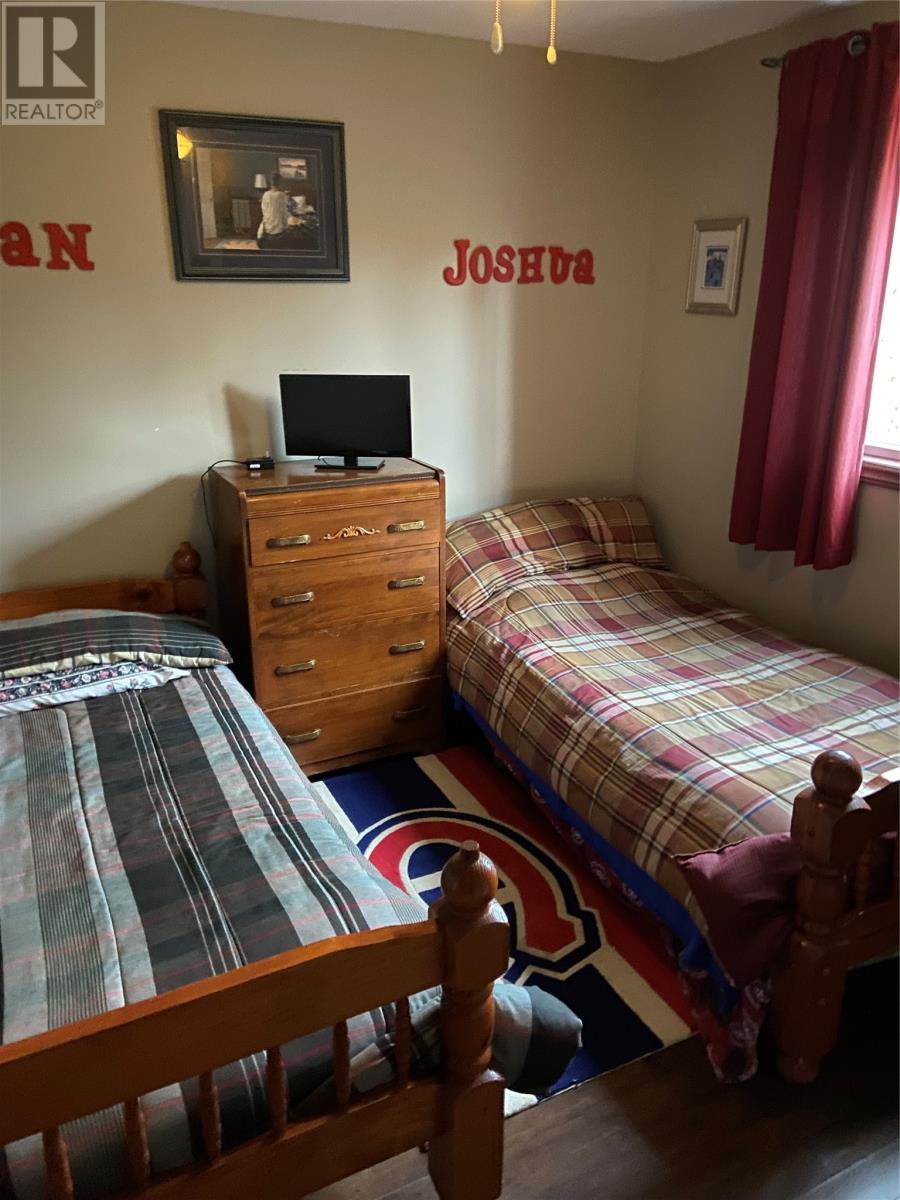A10 Deer Park Road Deer Park, Newfoundland & Labrador A0A 2R0
$369,900
Imagine waking up to sounds of nature in this A-frame property alongside a pond complete with your very own private beach. This beautiful getaway comes fully furnished and ready for you to simply move in and relax. The main level features an inviting open concept design with a spacious living room and kitchen area, showcasing vaulted ceilings and a cozy wood-burning fireplace insert for those chilly evenings, as well as laundry hook up. Two comfortable bedrooms and a four-piece bathroom with granite countertops complete the main floor. Upstairs, you'll discover a generous primary bedroom with its own three-piece ensuite and a lovely sitting area that overlooks the living space below. Located just 2 kilometers from the Wilds Golf Course and less than 1 kilometer from the Salmonier line, this exceptional property offers the perfect balance of seclusion and convenience. Whether you're seeking a weekend retreat or a year-round residence, this hidden gem delivers on all fronts. All appliances are in good working order and included in the sale, but will be sold as is. There is a 10 x 12 baby barn for additional storage. The quality construction, generous lot size, and remarkable outdoor space make this property truly special.Your own slice of paradise is waiting – call today to schedule a viewing of this incredible pond side opportunity! No conveyance of any written signed offers prior to 4:00 pm on April 22, 2025. Offers to remain open until 9:00 pm on April 22, 2025. Vendor is the listing Realtor. PCDS to accompany all offers, New Survey completed in March 2025. (id:51189)
Property Details
| MLS® Number | 1283789 |
| Property Type | Single Family |
| StorageType | Storage Shed |
| Structure | Sundeck |
Building
| BathroomTotal | 2 |
| BedroomsAboveGround | 3 |
| BedroomsTotal | 3 |
| Appliances | Refrigerator, Satellite Dish, Washer, Dryer |
| ConstructedDate | 2011 |
| ConstructionStyleAttachment | Detached |
| CoolingType | Air Exchanger |
| ExteriorFinish | Vinyl Siding |
| FireplacePresent | Yes |
| Fixture | Drapes/window Coverings |
| FlooringType | Carpeted, Ceramic Tile, Laminate |
| FoundationType | Concrete, Concrete Slab |
| HeatingFuel | Electric, Wood |
| StoriesTotal | 1 |
| SizeInterior | 1106 Sqft |
| Type | House |
| UtilityWater | Dug Well |
Land
| AccessType | Year-round Access |
| Acreage | No |
| LandscapeFeatures | Landscaped |
| Sewer | Septic Tank |
| SizeIrregular | 94x280x86x205 |
| SizeTotalText | 94x280x86x205|10,890 - 21,799 Sqft (1/4 - 1/2 Ac) |
| ZoningDescription | Res |
Rooms
| Level | Type | Length | Width | Dimensions |
|---|---|---|---|---|
| Second Level | Bath (# Pieces 1-6) | E3 | ||
| Second Level | Other | 5.60 X 3.60 | ||
| Second Level | Ensuite | 5.20 X 6.10 | ||
| Second Level | Primary Bedroom | 10.80 X 17.00 | ||
| Main Level | Bath (# Pieces 1-6) | B4 | ||
| Main Level | Porch | 4.80 X 4.80 | ||
| Main Level | Bedroom | 10.80 X 10.80 | ||
| Main Level | Bedroom | 10.80 X 10.80 | ||
| Main Level | Living Room | 11.00 X 16.00 | ||
| Main Level | Kitchen | 11.00 X 17.10 |
https://www.realtor.ca/real-estate/28170604/a10-deer-park-road-deer-park
Interested?
Contact us for more information































