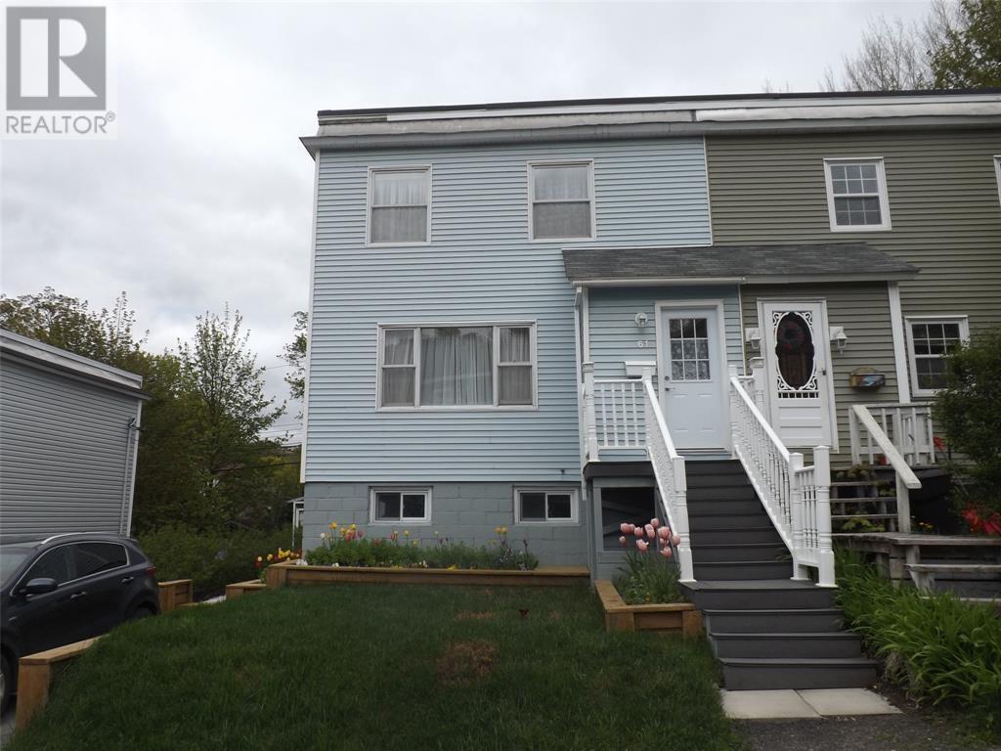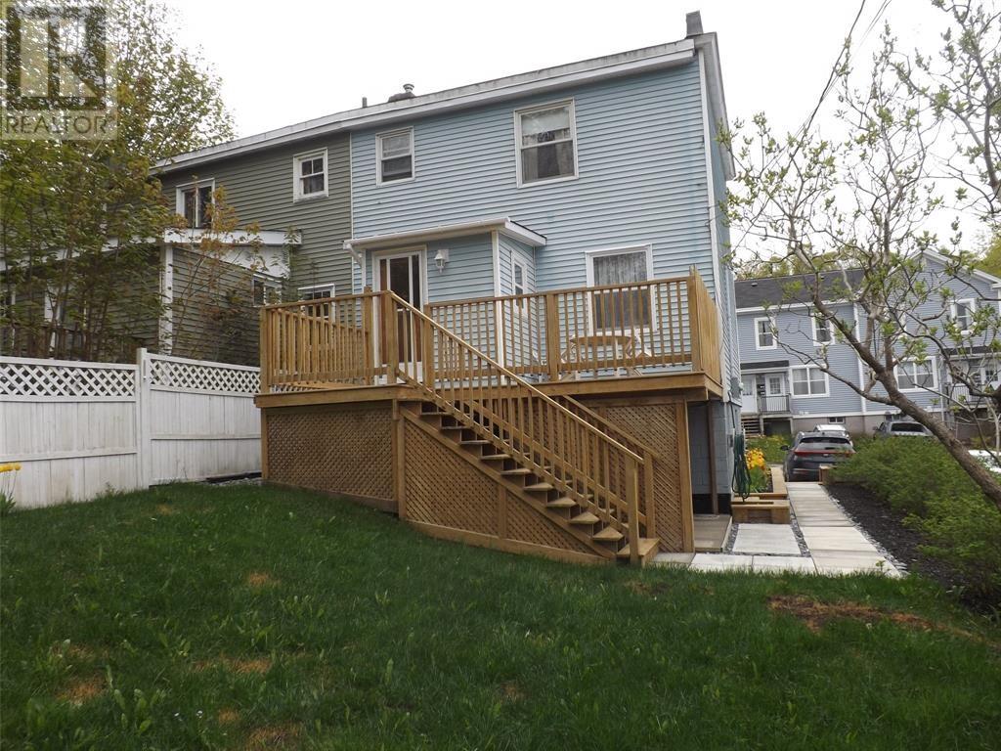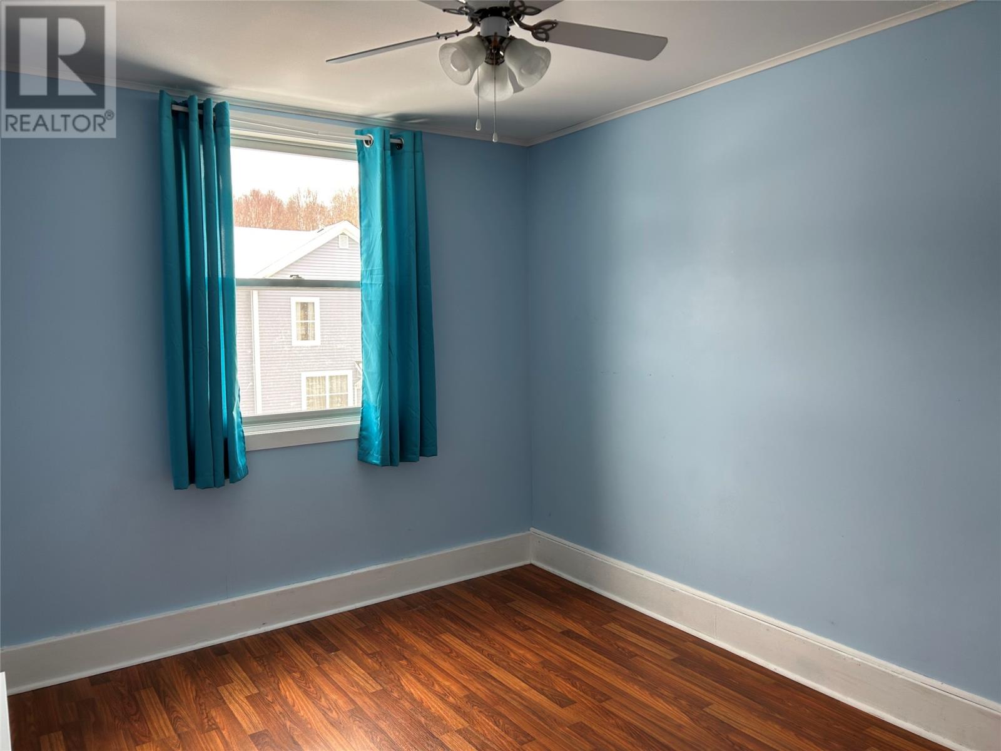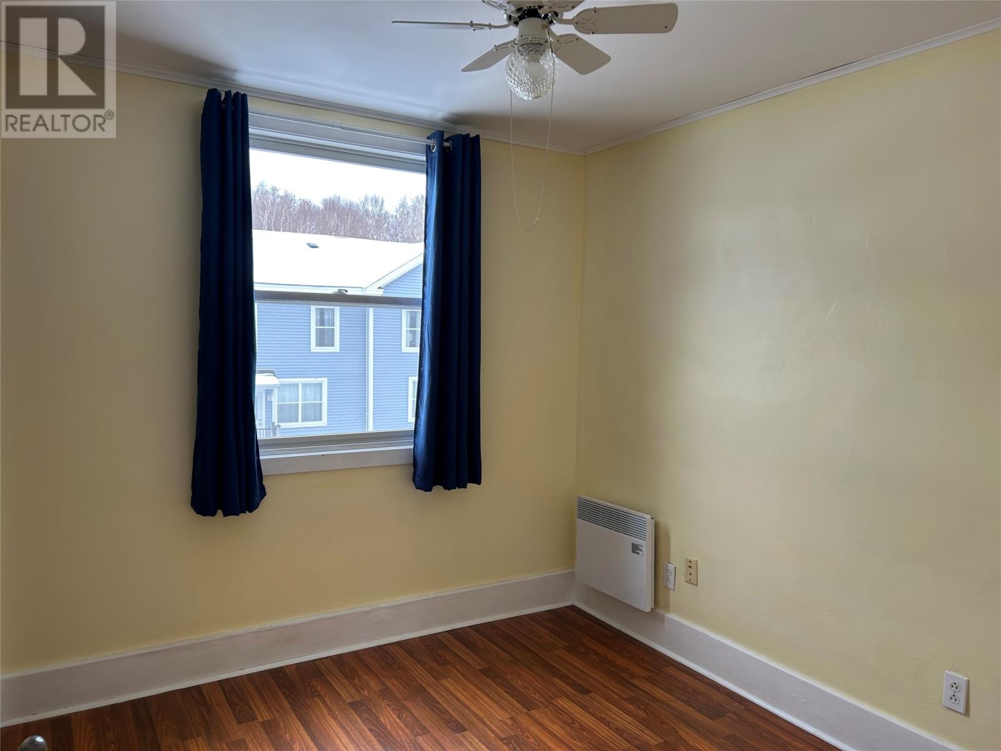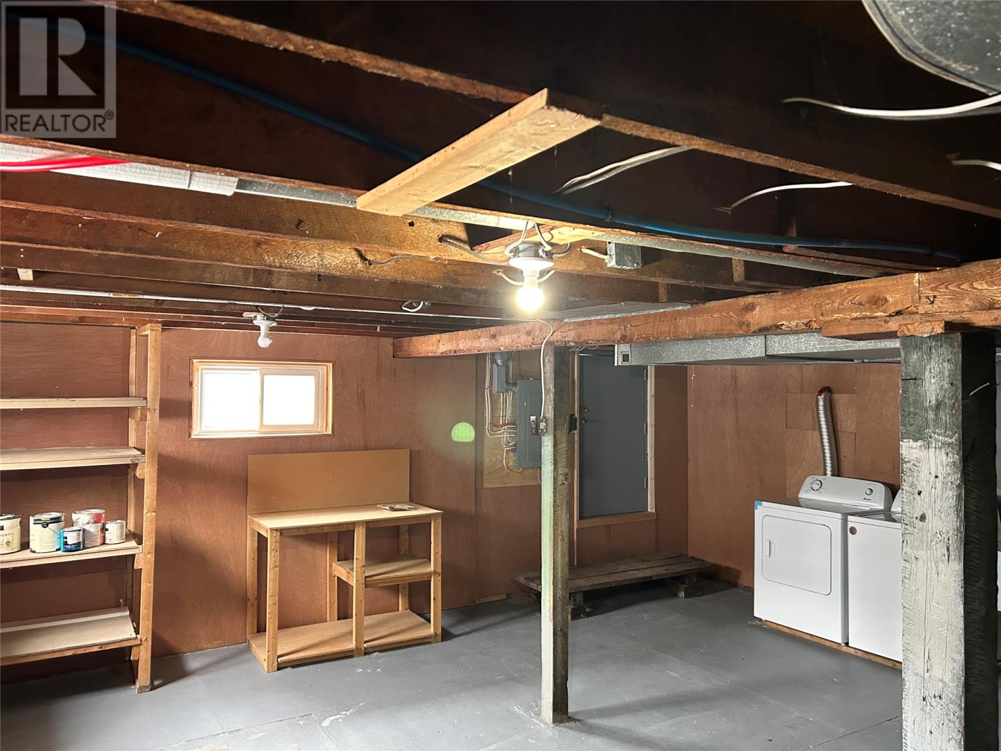61 Reid Street Corner Brook, Newfoundland & Labrador A2H 2N7
$199,900
This lovely 3-bedrrom 2-storey half duplex home in townsite area is just what you have been waiting for! The main level has a spacious living room, formal dining room and kitchen. The 3 bedrooms and full bath with claw bathtub is located on the second level. The laundry area is located in the basement which is perfect for storage or can be developed for extra living space. The back porch leads to the 10 x 12 deck overlooking the lovely backyard. A short leisurely walk to the downtown area where you will find restaurants and amenities. Walking trails and recreation only minutes away. (id:51189)
Property Details
| MLS® Number | 1283741 |
| Property Type | Single Family |
| AmenitiesNearBy | Recreation, Shopping |
| EquipmentType | None |
| RentalEquipmentType | None |
| Structure | Sundeck |
Building
| BathroomTotal | 1 |
| BedroomsAboveGround | 3 |
| BedroomsTotal | 3 |
| Appliances | Refrigerator, Stove, Washer, Dryer |
| ConstructedDate | 1927 |
| ConstructionStyleAttachment | Attached |
| ExteriorFinish | Vinyl Siding |
| FlooringType | Laminate, Other |
| FoundationType | Block |
| HeatingFuel | Electric, Oil |
| HeatingType | Baseboard Heaters |
| StoriesTotal | 1 |
| SizeInterior | 1200 Sqft |
| Type | House |
| UtilityWater | Municipal Water |
Land
| Acreage | No |
| LandAmenities | Recreation, Shopping |
| LandscapeFeatures | Landscaped |
| Sewer | Municipal Sewage System |
| SizeIrregular | 33 X 90 |
| SizeTotalText | 33 X 90|under 1/2 Acre |
| ZoningDescription | Residentia |
Rooms
| Level | Type | Length | Width | Dimensions |
|---|---|---|---|---|
| Second Level | Bedroom | 12 x 9.5 | ||
| Second Level | Primary Bedroom | 14.7 x 8 | ||
| Second Level | Bedroom | 13 x 8.7 | ||
| Main Level | Porch | 6.4 x 3.1 | ||
| Main Level | Living Room | 21 x 10.7 | ||
| Main Level | Dining Room | 9.5 x 10.7 | ||
| Main Level | Kitchen | 11.2 x 10.6 |
https://www.realtor.ca/real-estate/28169963/61-reid-street-corner-brook
Interested?
Contact us for more information
