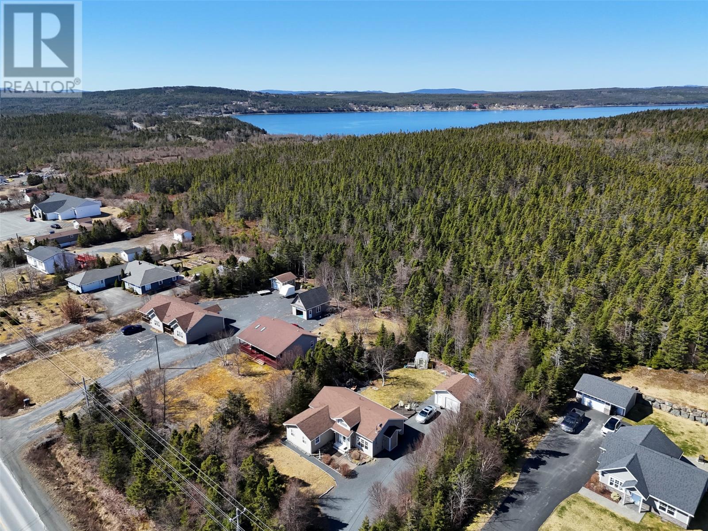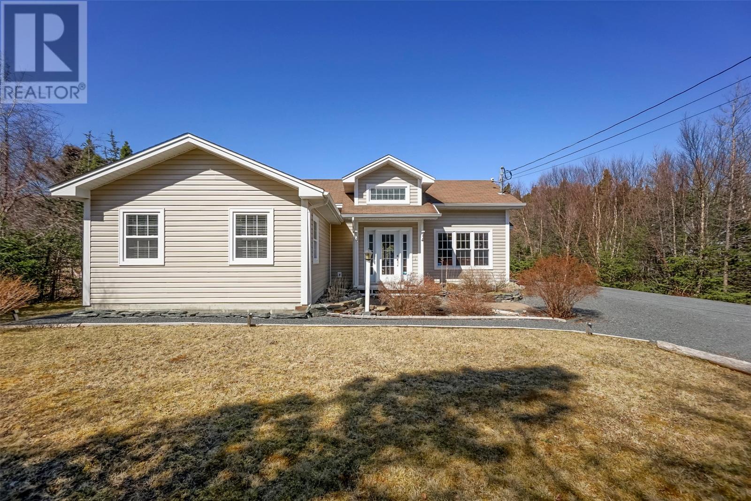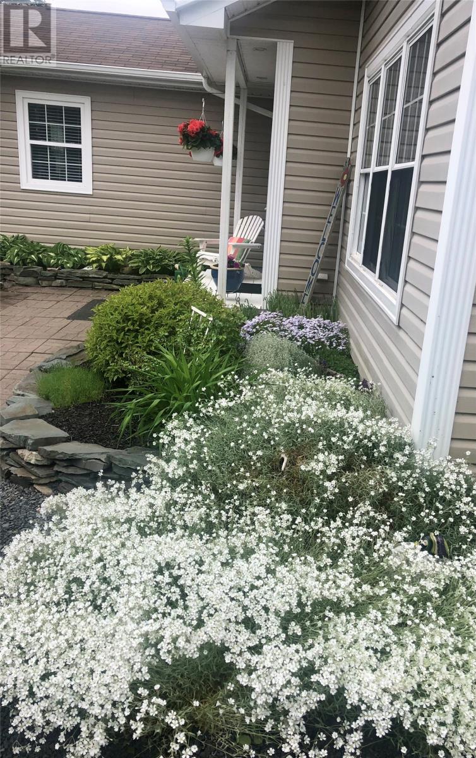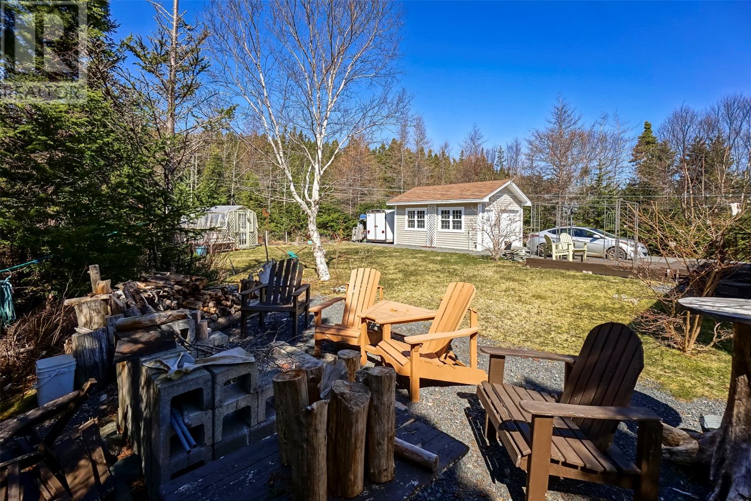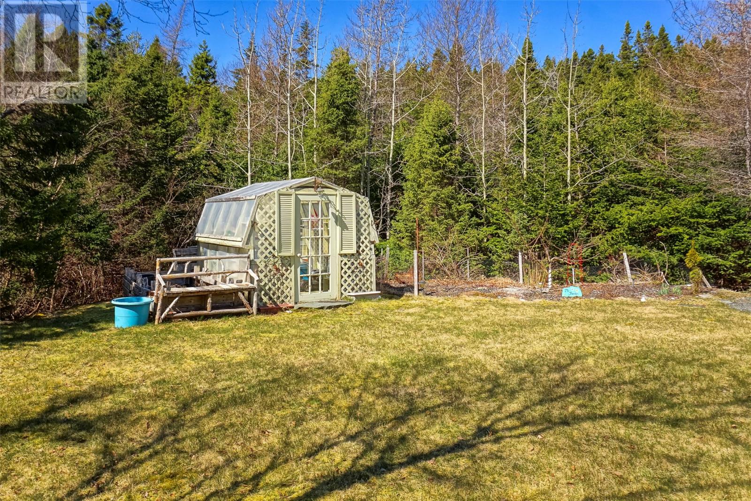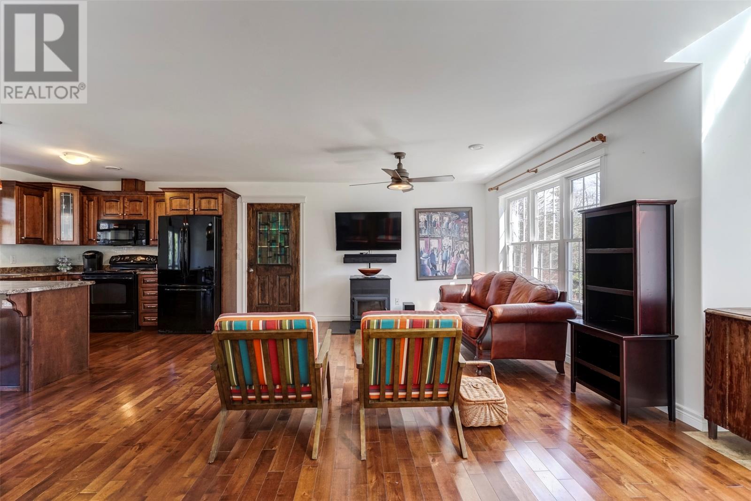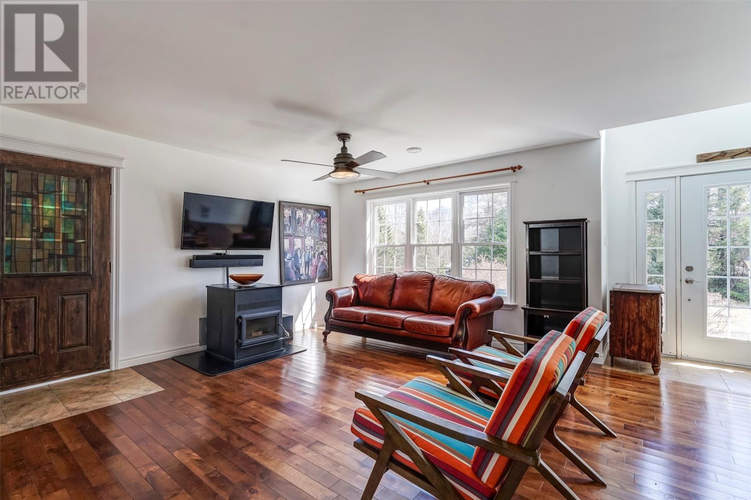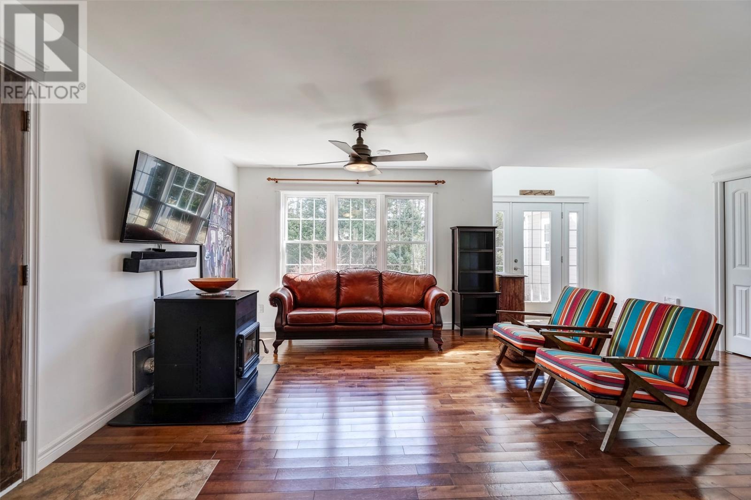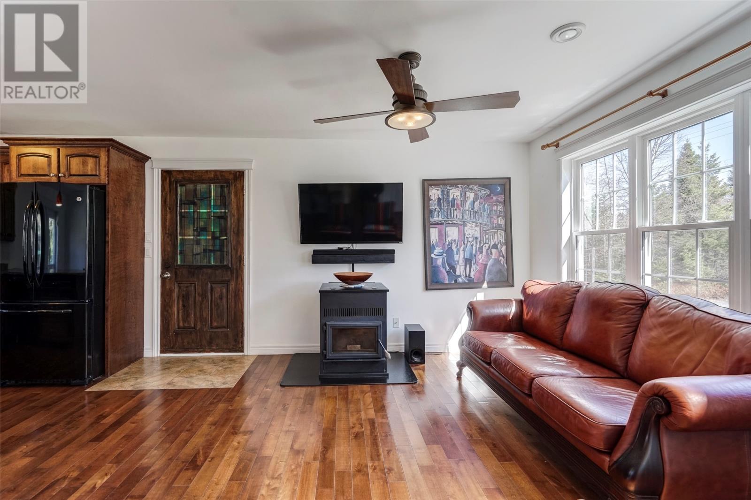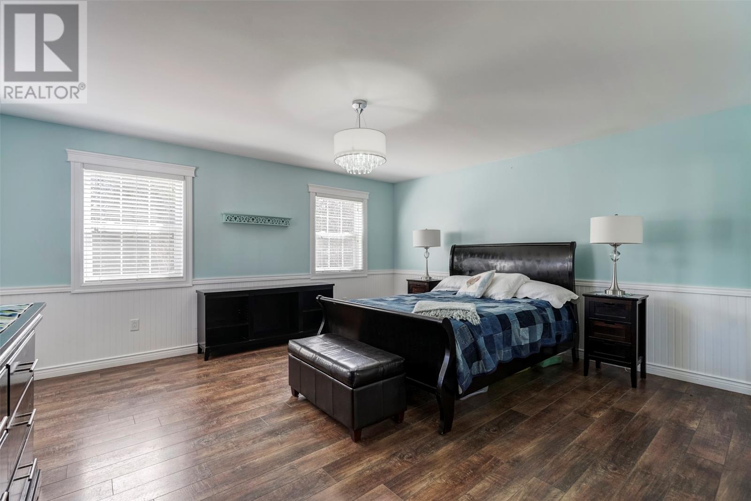215 Main Road Green's Harbour, Newfoundland & Labrador A0B 1X0
$294,900
Just 12 years young, wheelchair accessible and tucked away with tons of privacy! This home has the convenience of being all on one level, energy efficient with a pellet stove and has a wired generator for ease if the power goes. Entering through the main door, the kitchen, dining and living room are open concept, and down the hall provides 3 bedrooms and 2 full bathrooms. This property is also set up for an income opportunity. There is 1 bedroom with ensuite on the back the house converted into a short term rental suite, but is still accessible to the rest of the house when not rented. This space has its own entrance and walkway, with access to the backyard and fire pit area. There’s also a 16x20 detached garage for all of your storage and a greenhouse for your hobby needs. This home is surrounded by so much privacy, you wouldn’t even know it’s there, while still being conveniently located on the main road. Just over an hour from St. John’s, don’t miss this opportunity. (id:51189)
Property Details
| MLS® Number | 1283771 |
| Property Type | Single Family |
Building
| BathroomTotal | 2 |
| BedroomsAboveGround | 3 |
| BedroomsTotal | 3 |
| Appliances | Dishwasher, Refrigerator, Microwave, Washer, Dryer |
| ArchitecturalStyle | Bungalow |
| ConstructedDate | 2013 |
| ConstructionStyleAttachment | Detached |
| ExteriorFinish | Vinyl Siding |
| FlooringType | Ceramic Tile, Hardwood |
| FoundationType | Concrete |
| HeatingFuel | Electric |
| HeatingType | Other |
| StoriesTotal | 1 |
| SizeInterior | 1313 Sqft |
| Type | House |
| UtilityWater | Drilled Well |
Parking
| Detached Garage |
Land
| Acreage | No |
| LandscapeFeatures | Landscaped |
| Sewer | Septic Tank |
| SizeIrregular | 0.184 Hectare |
| SizeTotalText | 0.184 Hectare|10,890 - 21,799 Sqft (1/4 - 1/2 Ac) |
| ZoningDescription | Res |
Rooms
| Level | Type | Length | Width | Dimensions |
|---|---|---|---|---|
| Main Level | Bedroom | 16.4 x 17.4 | ||
| Main Level | Bedroom | 11.9 x 9.11 | ||
| Main Level | Bath (# Pieces 1-6) | 8.4 x 5.1 | ||
| Main Level | Bedroom | 12.4 x 11.3 | ||
| Main Level | Bath (# Pieces 1-6) | 5.8 x 8.5 | ||
| Main Level | Dining Room | 9.1 x 9.11 | ||
| Main Level | Kitchen | 10.6 x 9.11 | ||
| Main Level | Not Known | 3.0 x 5.9 | ||
| Main Level | Living Room | 19.7 x 17.0 | ||
| Main Level | Porch | 7.11 x 3.2 |
https://www.realtor.ca/real-estate/28169419/215-main-road-greens-harbour
Interested?
Contact us for more information
