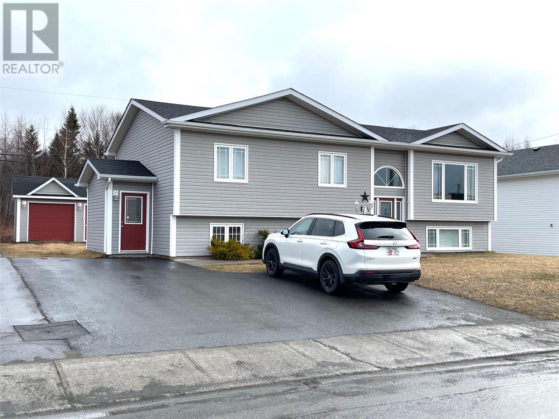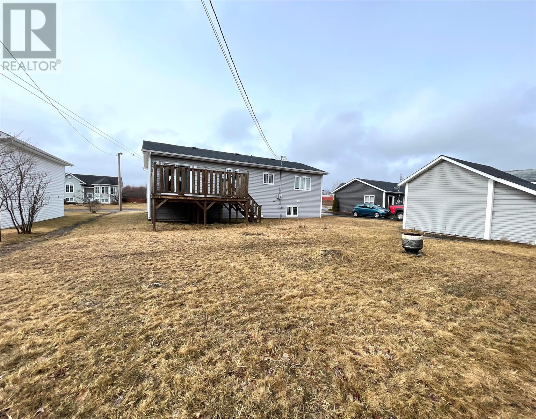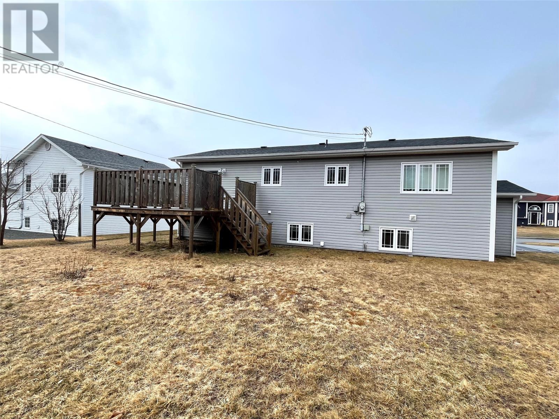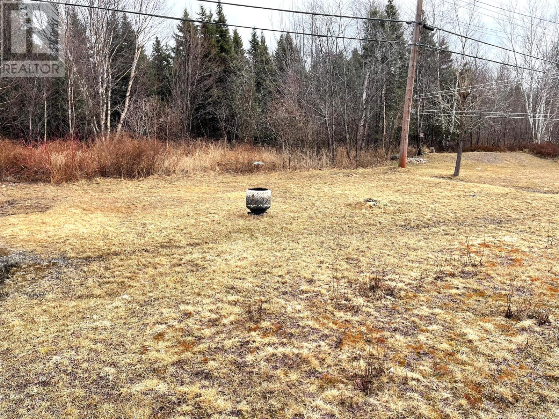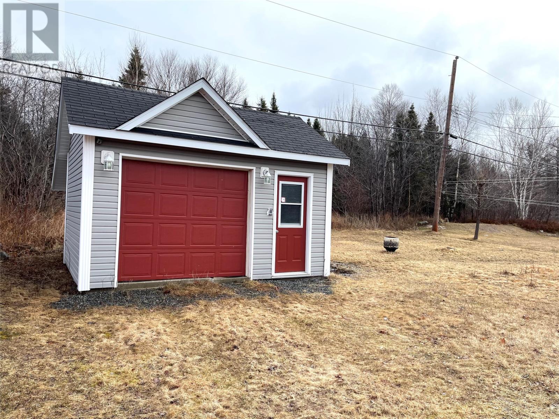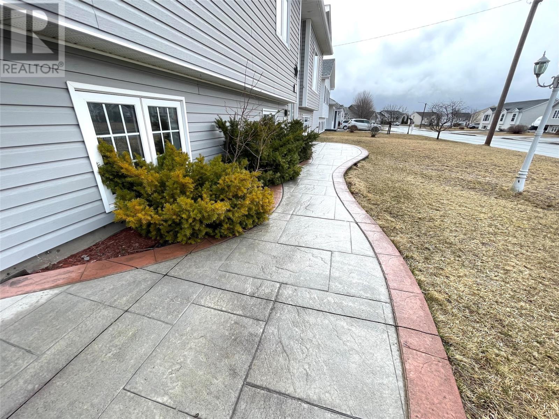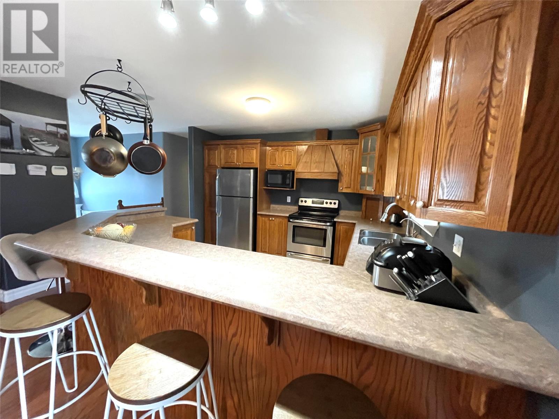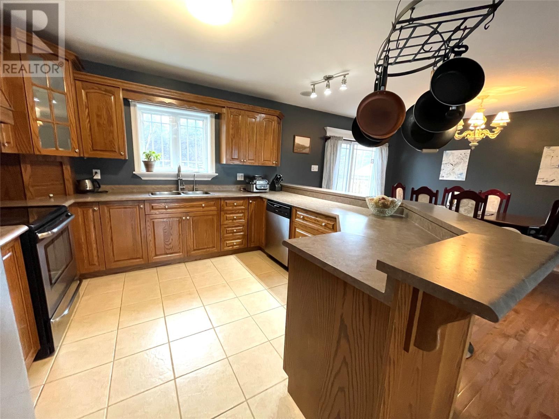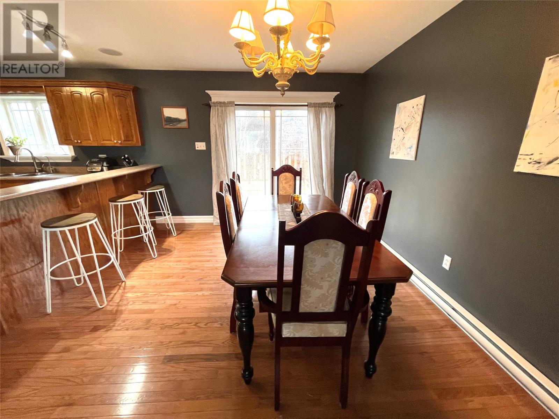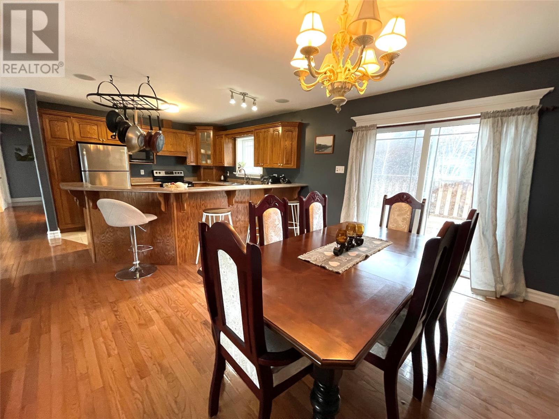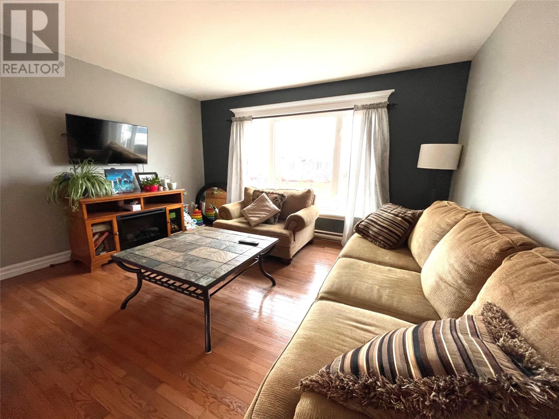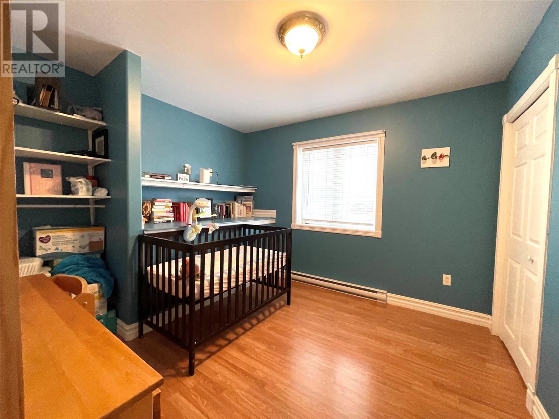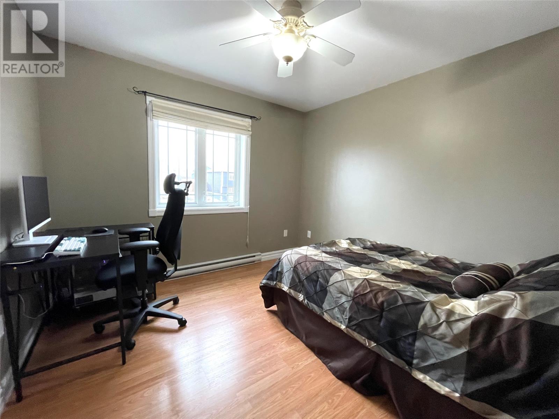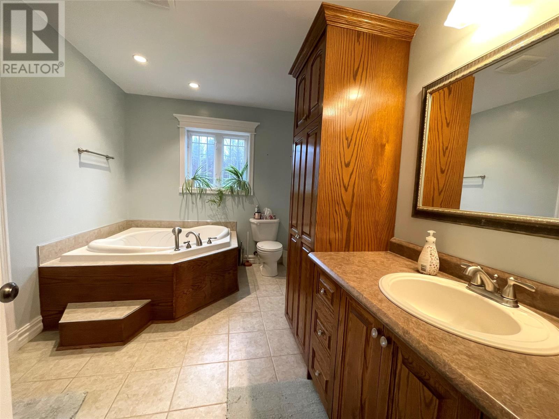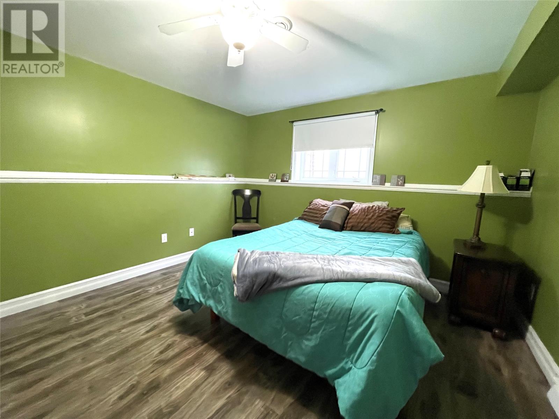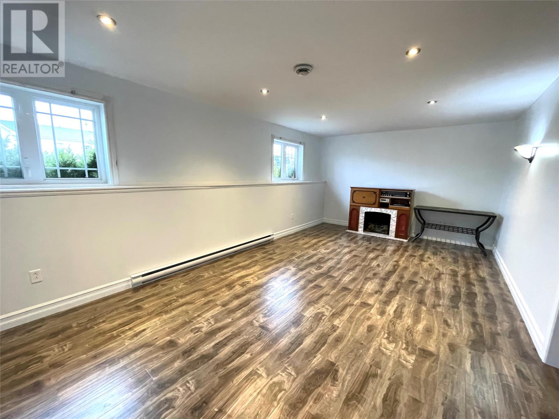23 Peddle Drive Grand Falls-Windsor, Newfoundland & Labrador A2B 1K8
$349,900
A FAMILY HOME WITH TONS OF SPACE LOCATED ON PEDDLE DRIVE! This four bedroom home has much to offer and is big on space for the growing family, having four bedrooms with potential for five! Exterior is landscaped, with double paved driveway, stamped concrete walkway, and detached garage 16'X17'9(recent extension). Main floor features open concept dining, living, kitchen area with large peninsula, great for entertaining. In addition the main floor has three bedrooms and a four piece bath with sliding pocket door to the primary bedroom. Downstairs contains an additional bedroom, large den(suitable for a 5th bedroom), laundry, bath, large family room, storage, utility and mudroom, with side exterior entrance! Shingles replaced summer of 2023. (id:51189)
Property Details
| MLS® Number | 1283757 |
| Property Type | Single Family |
| AmenitiesNearBy | Highway, Recreation, Shopping |
Building
| BathroomTotal | 2 |
| BedroomsAboveGround | 3 |
| BedroomsBelowGround | 1 |
| BedroomsTotal | 4 |
| Appliances | Alarm System, Dishwasher, Refrigerator, Microwave, Stove |
| ConstructedDate | 2004 |
| ConstructionStyleAttachment | Detached |
| ConstructionStyleSplitLevel | Split Level |
| ExteriorFinish | Vinyl Siding |
| FlooringType | Ceramic Tile, Hardwood, Laminate, Other |
| HeatingFuel | Electric |
| HeatingType | Baseboard Heaters |
| StoriesTotal | 1 |
| SizeInterior | 2432 Sqft |
| Type | House |
| UtilityWater | Municipal Water |
Parking
| Detached Garage |
Land
| AccessType | Year-round Access |
| Acreage | No |
| LandAmenities | Highway, Recreation, Shopping |
| LandscapeFeatures | Landscaped |
| Sewer | Municipal Sewage System |
| SizeIrregular | 71x120 |
| SizeTotalText | 71x120|7,251 - 10,889 Sqft |
| ZoningDescription | Residential |
Rooms
| Level | Type | Length | Width | Dimensions |
|---|---|---|---|---|
| Basement | Mud Room | 4'2X5'8 | ||
| Basement | Utility Room | 5'11X7'4 | ||
| Basement | Storage | 5'2X12'6 | ||
| Basement | Bath (# Pieces 1-6) | 6'X7'9 | ||
| Basement | Laundry Room | 6'2X8'2 | ||
| Basement | Bedroom | 11'8X12'5 | ||
| Basement | Den | 11'5X13'5 | ||
| Basement | Family Room | 11'9X21'2 | ||
| Main Level | Bath (# Pieces 1-6) | 8'1X12'2 | ||
| Main Level | Bedroom | 8'10X10'5 | ||
| Main Level | Bedroom | 10'4X10'9 | ||
| Main Level | Primary Bedroom | 12'X13'7 | ||
| Main Level | Dining Room | 11'1X14'1 | ||
| Main Level | Living Room | 12'X13'11 | ||
| Main Level | Kitchen | 12'6X13'5 |
https://www.realtor.ca/real-estate/28169421/23-peddle-drive-grand-falls-windsor
Interested?
Contact us for more information
