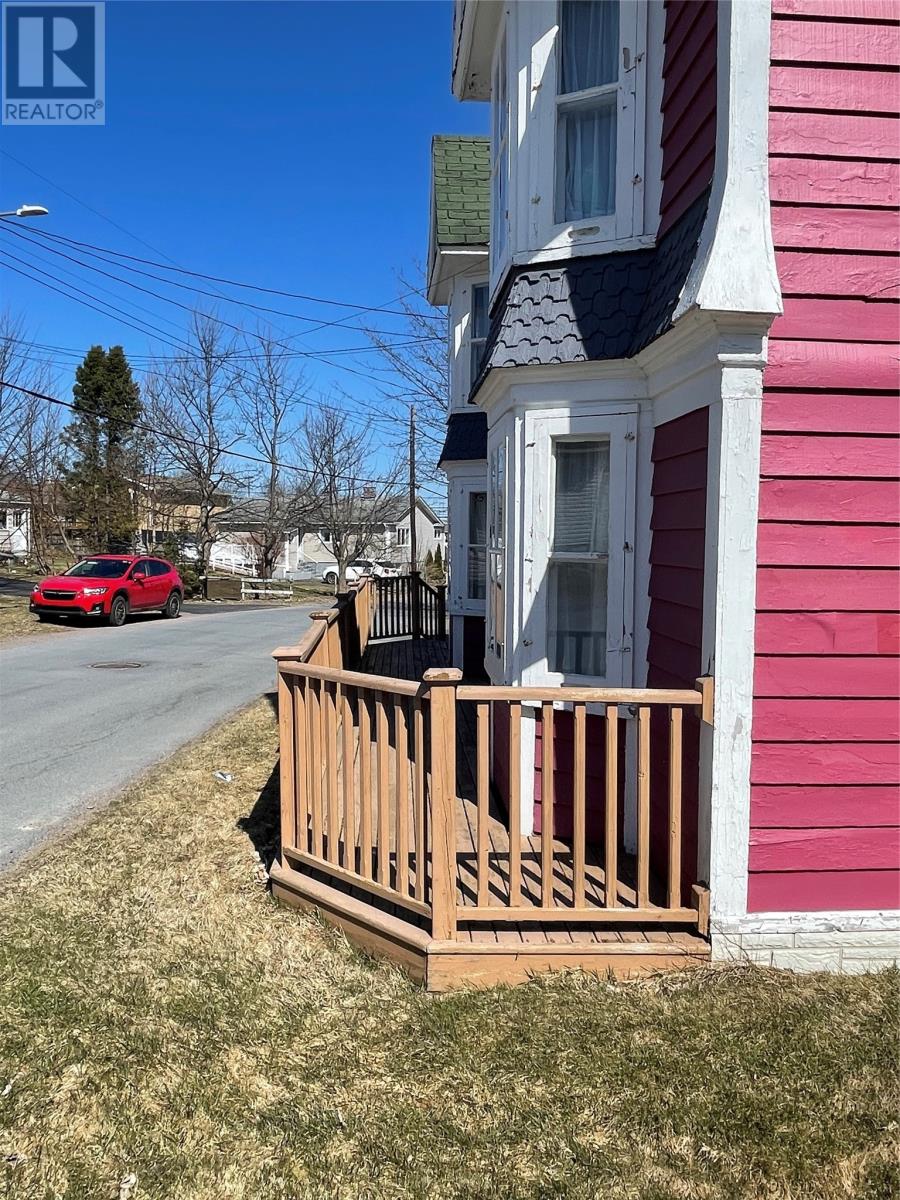7 Janes Avenue Carbonear, Newfoundland & Labrador a1y 1a6
$129,000
Welcome to 7 Jane's Avenue. Nestled right in the heart of beautiful Carbonear. This Victorian style home holds original character and charm. The main level offers a bright and inviting eat-in kitchen, laundry room with 1/2 bath, dining room, and living room. Upstairs features 4 good size bedrooms with closets, a reading nook/storage area, and a full 4 piece bathroom. Outside there is a paved driveway, leading to a 30 x 40 garage with 200 amp service. Within walking distance to Carbonear General Hospital, minutes from all major necessities, and just over an hour from St. John's. This charmer is ready to write it's next chapter! (id:51189)
Property Details
| MLS® Number | 1283674 |
| Property Type | Single Family |
Building
| BathroomTotal | 2 |
| BedroomsAboveGround | 4 |
| BedroomsTotal | 4 |
| Appliances | Dishwasher, Stove, Washer, Dryer |
| ConstructedDate | 1910 |
| ConstructionStyleAttachment | Detached |
| ExteriorFinish | Other, Wood Shingles |
| FlooringType | Mixed Flooring |
| FoundationType | Concrete |
| HalfBathTotal | 1 |
| HeatingFuel | Oil |
| StoriesTotal | 1 |
| SizeInterior | 1250 Sqft |
| Type | House |
| UtilityWater | Municipal Water |
Parking
| Detached Garage |
Land
| AccessType | Year-round Access |
| Acreage | No |
| Sewer | Municipal Sewage System |
| SizeIrregular | 118 X 114 X 36.9 X 115 |
| SizeTotalText | 118 X 114 X 36.9 X 115|7,251 - 10,889 Sqft |
| ZoningDescription | Res |
Rooms
| Level | Type | Length | Width | Dimensions |
|---|---|---|---|---|
| Second Level | Bath (# Pieces 1-6) | 5 x 6 | ||
| Second Level | Primary Bedroom | 11 x 12.5 | ||
| Second Level | Bedroom | 10 x 12.4 | ||
| Second Level | Bedroom | 10 x 9 | ||
| Second Level | Bedroom | 8 x 11 | ||
| Main Level | Family Room | 11 x 12.4 | ||
| Main Level | Laundry Room | 5 x 7 | ||
| Main Level | Living Room | 12.5 x 9.11 | ||
| Main Level | Not Known | 16.5 x 11.07 | ||
| Main Level | Porch | 5.11x 3.8 |
https://www.realtor.ca/real-estate/28167960/7-janes-avenue-carbonear
Interested?
Contact us for more information





























