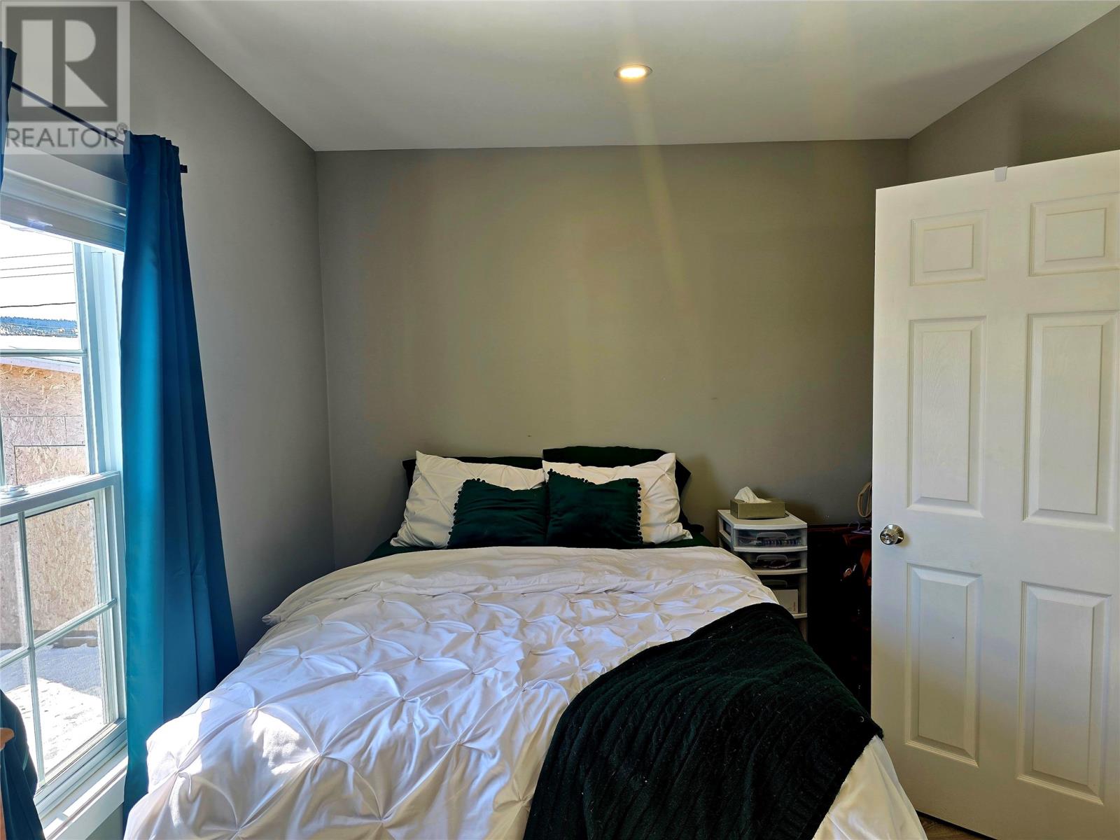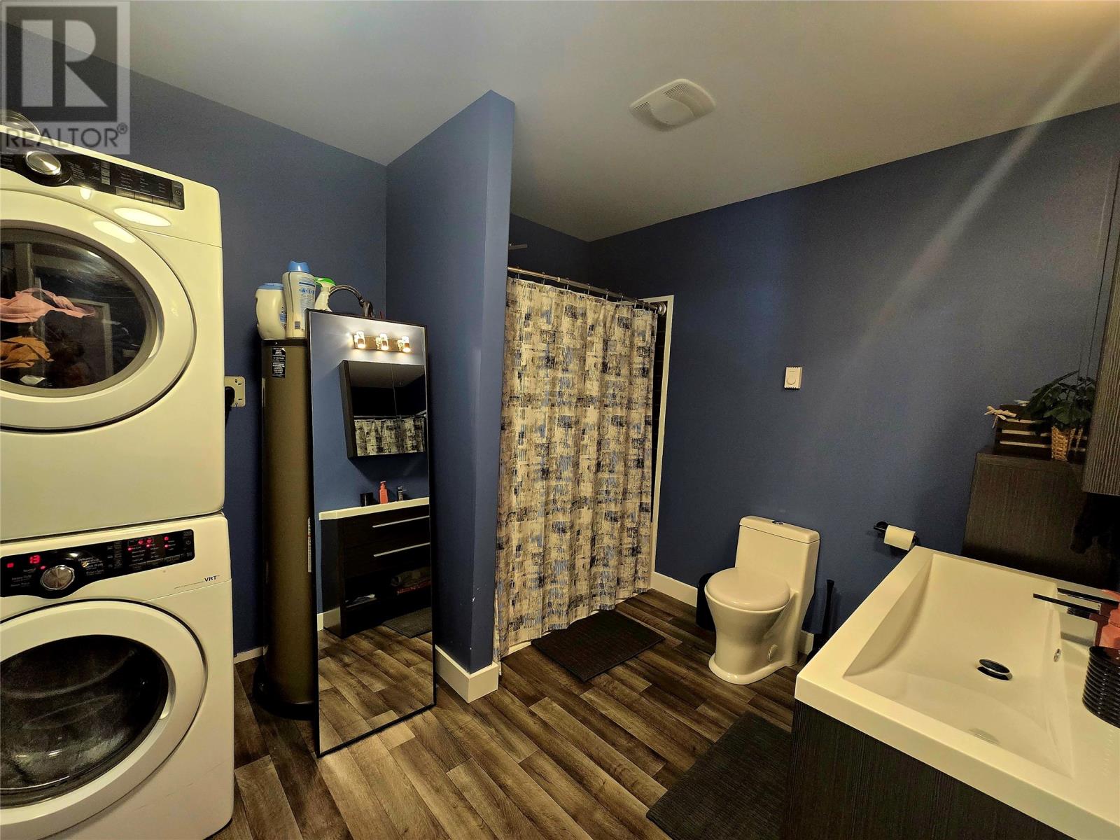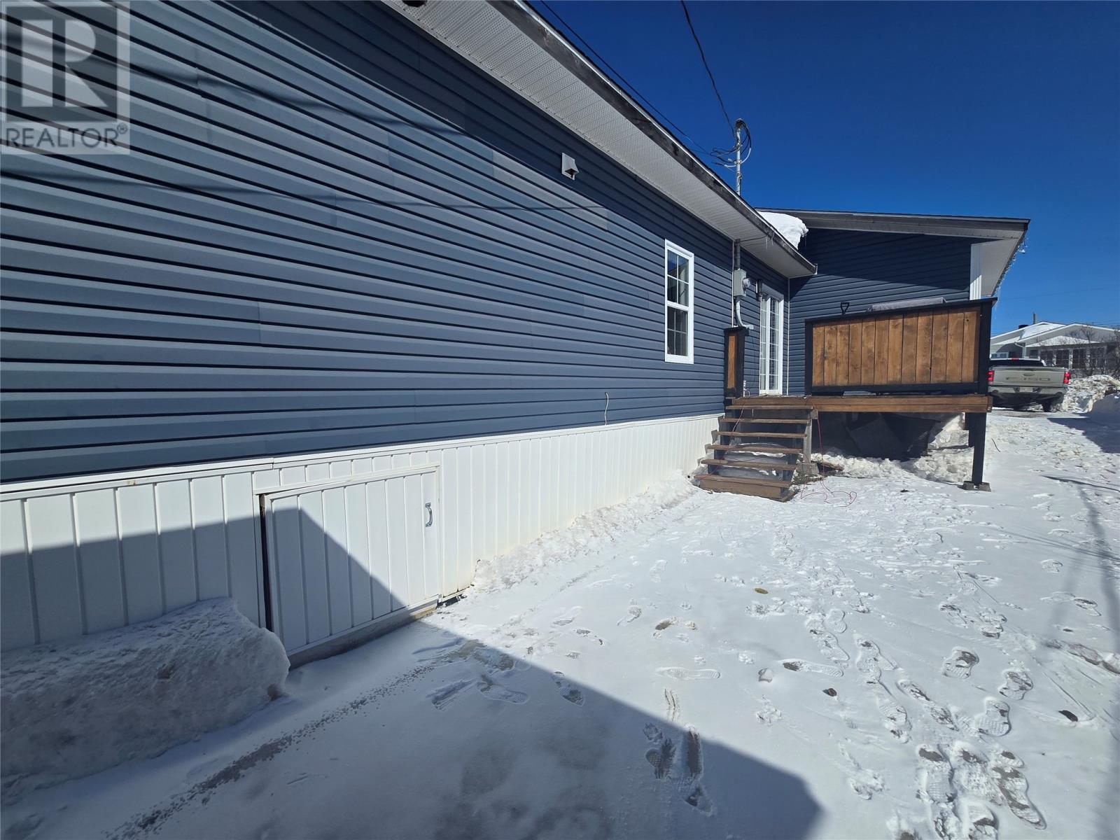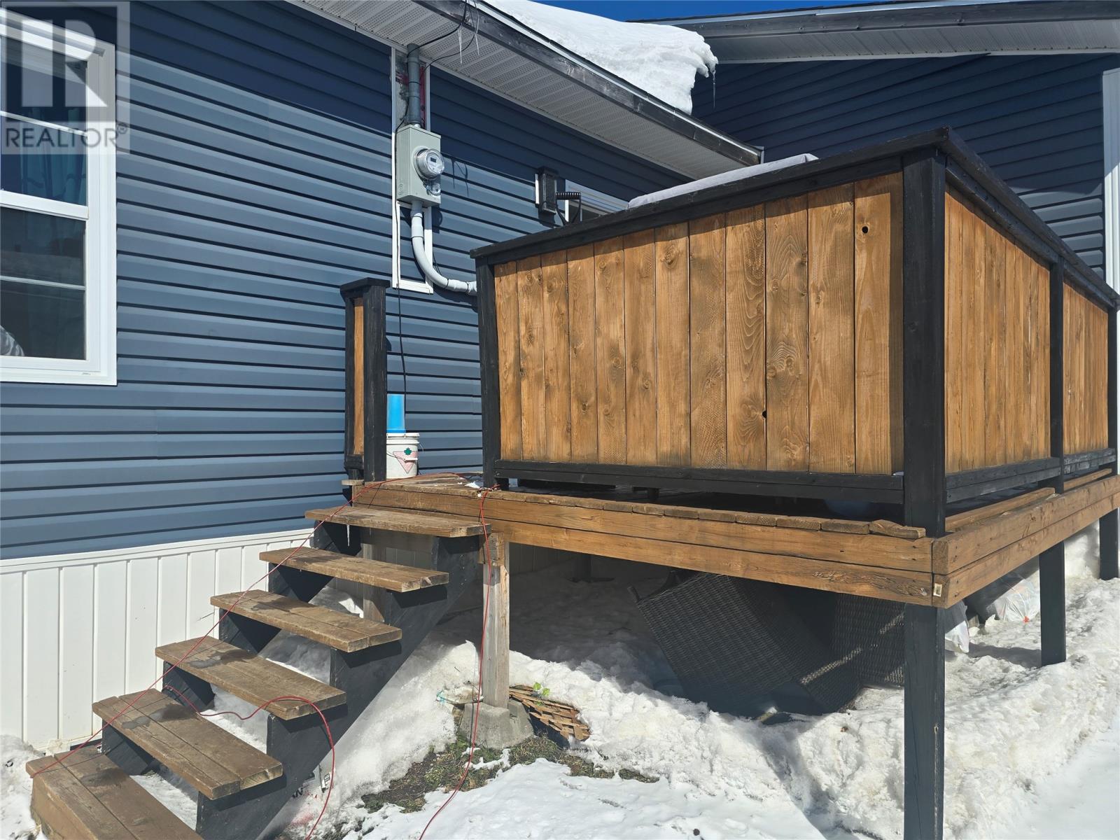3014 Mills Crescent Labrador City, Newfoundland & Labrador A2V 2T6
$299,000
Beautiful home with 8.5 ft ceilings! The front entrance features a large porch with a window, and a spacious closet. The kitchen offers stunning grey cabinets ,modern backsplash. It also includes a beautiful island with a wooden top, modern fixtures, and pot lights throughout the home. Off the porch, you'll find a large 5 x 9 walk-in pantry equipped with modern cabinets and the addition of a built-in make-up vanity—the perfect space to get ready offers a mirror with lights. The kitchen is open to the living room, which includes sliding patio doors, a modern accent wall, and laminate flooring. This home is filled with windows, allowing for plenty of natural light. Both bedrooms are spacious and feature laminate flooring. The master bedroom offers a beautiful accent wall. The bathroom will impress with its large tub and modern shower fixture, complemented by a large grey vanity. The lot is 40 x 100. The driveway is covered in crushed stone and offers double parking. A new 10 x 16 storage shed is included with the purchase. (id:51189)
Property Details
| MLS® Number | 1283297 |
| Property Type | Single Family |
Building
| BathroomTotal | 1 |
| BedroomsAboveGround | 2 |
| BedroomsTotal | 2 |
| Appliances | Refrigerator, Stove, Washer, Dryer |
| ConstructedDate | 1970 |
| ConstructionStyleAttachment | Detached |
| ExteriorFinish | Vinyl Siding |
| FlooringType | Laminate, Other |
| HeatingFuel | Electric |
| HeatingType | Baseboard Heaters |
| StoriesTotal | 1 |
| SizeInterior | 1076 Sqft |
| Type | House |
| UtilityWater | Municipal Water |
Land
| Acreage | No |
| Sewer | Municipal Sewage System |
| SizeIrregular | 40 X 100 |
| SizeTotalText | 40 X 100|0-4,050 Sqft |
| ZoningDescription | Residentia |
Rooms
| Level | Type | Length | Width | Dimensions |
|---|---|---|---|---|
| Main Level | Bedroom | 9.14 x 12.95 | ||
| Main Level | Bath (# Pieces 1-6) | 10.4 x 10.59 | ||
| Main Level | Primary Bedroom | 10.23 x 12.95 | ||
| Main Level | Not Known | 5.11 x 9.8 |
https://www.realtor.ca/real-estate/28142811/3014-mills-crescent-labrador-city
Interested?
Contact us for more information

























