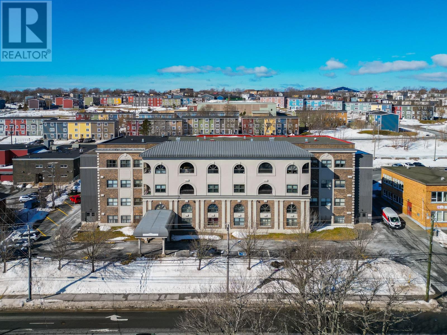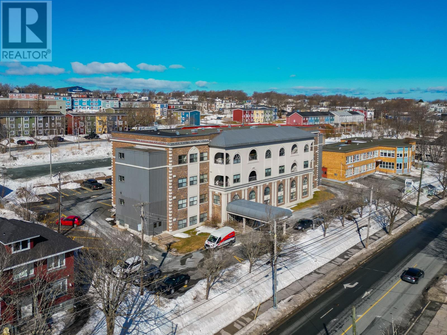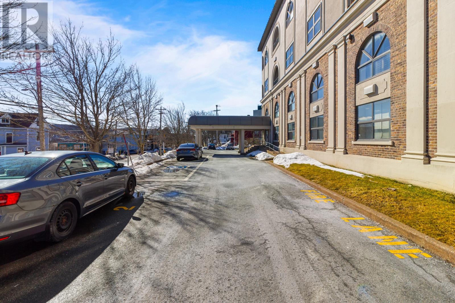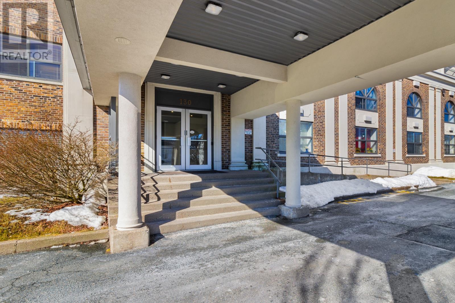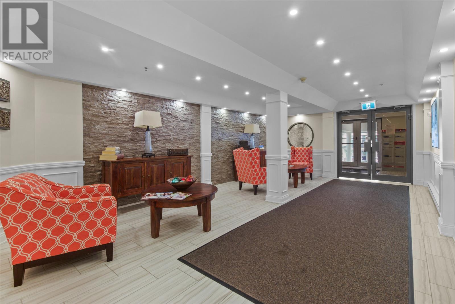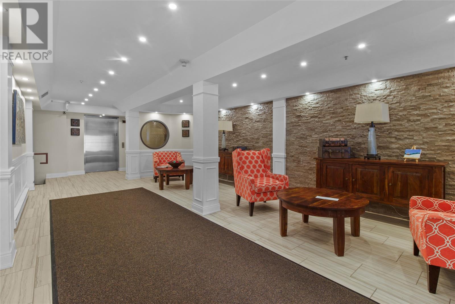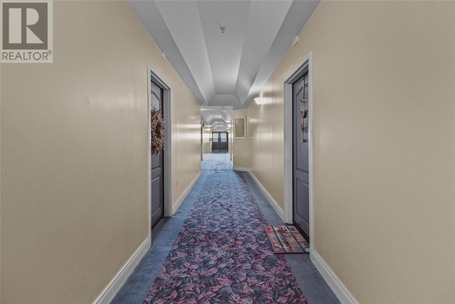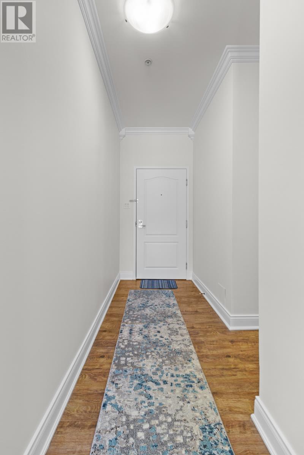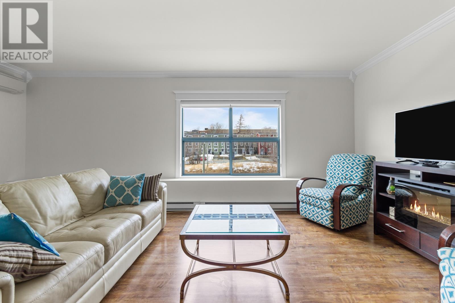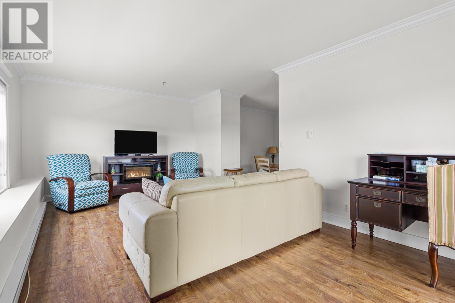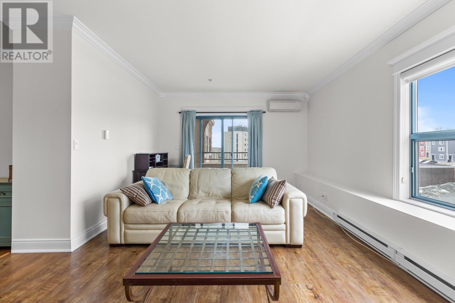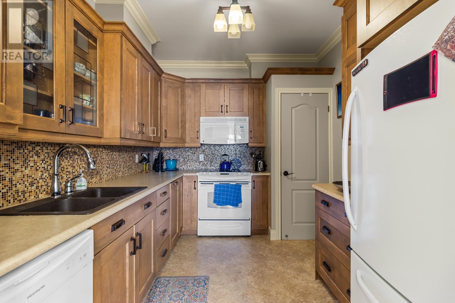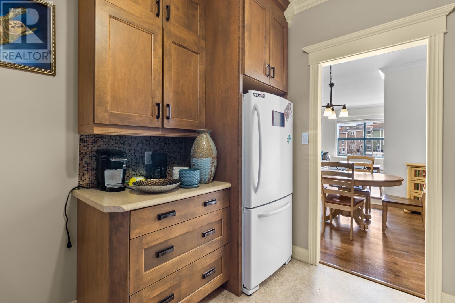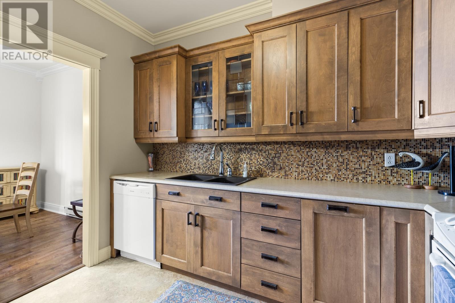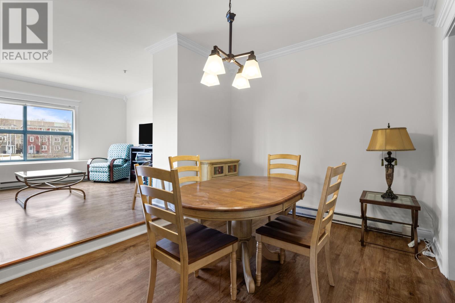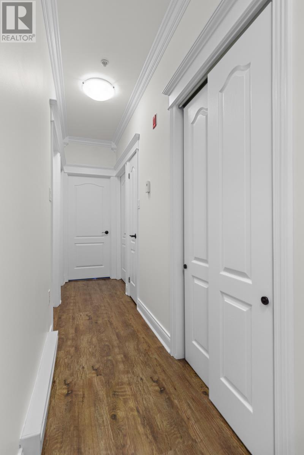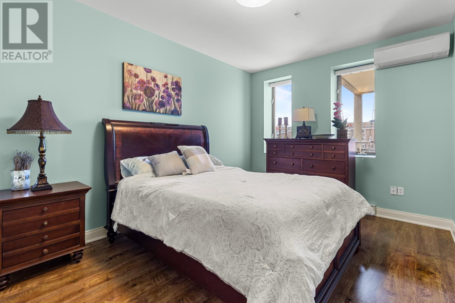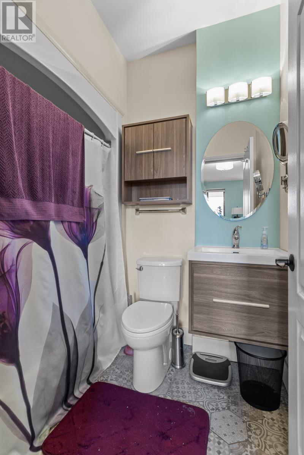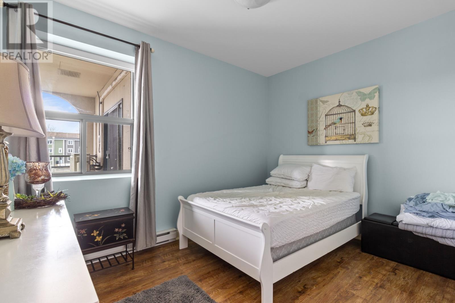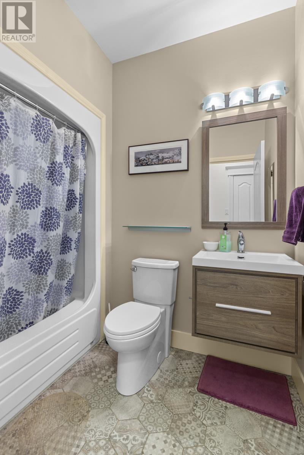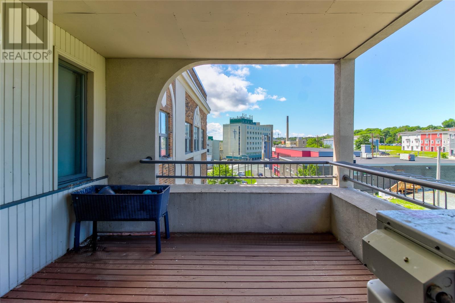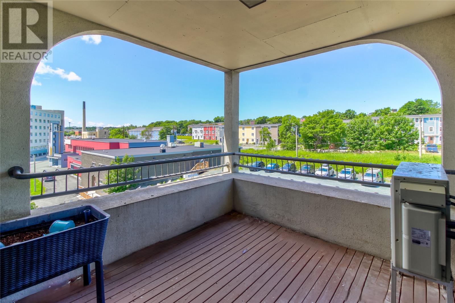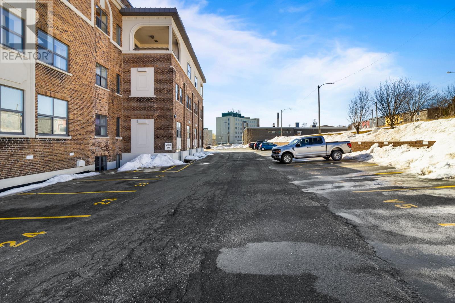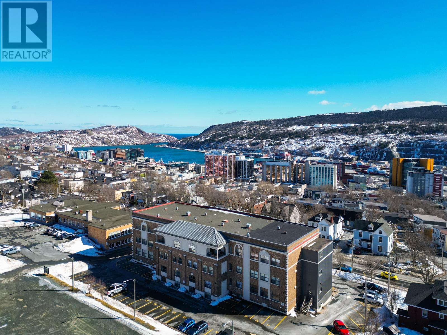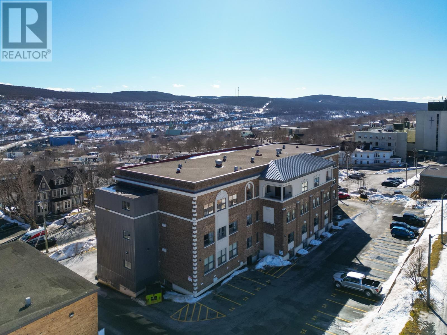130 Lemarchant Road Unit#407 St. John's, Newfoundland & Labrador A1C 2H2
$329,900Maintenance,
$453 Monthly
Maintenance,
$453 MonthlyBeautiful condo, freshly painted throughout, ideally centrally located close to the downtown core, bus routes, schools and walking trails! Boasting 9-foot ceilings, the bright open concept style layout features the living room with access to the 12x12 private covered balcony, dining area and kitchen. Two well proportioned bedrooms, primary bedroom with ensuite with heated floor, and main 4-piece bathroom with heated floors. Comfortable mini splits for efficient heating and cooling, and convenient in-unit soundproofed laundry with additional storage space in the basement! Monthly condo fee includes general common area maintenance, garbage and snow removal! Pleasure to view, don't wait! (id:51189)
Property Details
| MLS® Number | 1283502 |
| Property Type | Single Family |
| AmenitiesNearBy | Recreation, Shopping |
| Structure | Patio(s) |
Building
| BathroomTotal | 2 |
| BedroomsAboveGround | 2 |
| BedroomsTotal | 2 |
| ConstructedDate | 1996 |
| ExteriorFinish | Brick |
| FlooringType | Mixed Flooring |
| FoundationType | Poured Concrete |
| HeatingFuel | Electric |
| HeatingType | Baseboard Heaters, Heat Pump |
| SizeInterior | 1195 Sqft |
| UtilityWater | Municipal Water |
Land
| AccessType | Year-round Access |
| Acreage | No |
| LandAmenities | Recreation, Shopping |
| LandscapeFeatures | Landscaped |
| Sewer | Municipal Sewage System |
| SizeIrregular | N/a |
| SizeTotalText | N/a|under 1/2 Acre |
| ZoningDescription | Res. |
Rooms
| Level | Type | Length | Width | Dimensions |
|---|---|---|---|---|
| Main Level | Laundry Room | 7.6x6.0 | ||
| Main Level | Bath (# Pieces 1-6) | 7.0X5.0 4PC | ||
| Main Level | Bedroom | 12.6X9.6 | ||
| Main Level | Ensuite | 5.0x5.0 4PC | ||
| Main Level | Primary Bedroom | 15.6x10.6 | ||
| Main Level | Dining Nook | 13.0x9.4 | ||
| Main Level | Kitchen | 10.0x8.0 | ||
| Main Level | Living Room | 20.0x11.6 |
https://www.realtor.ca/real-estate/28142809/130-lemarchant-road-unit407-st-johns
Interested?
Contact us for more information
