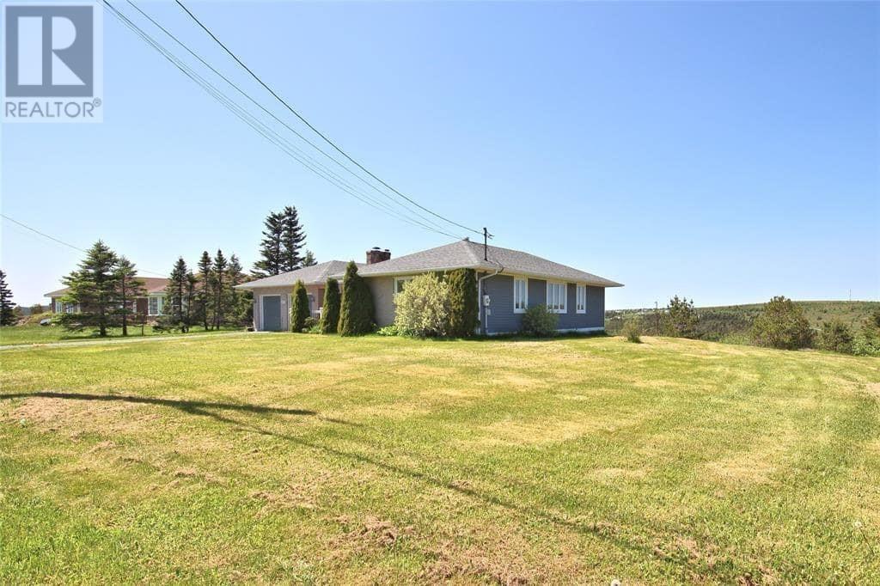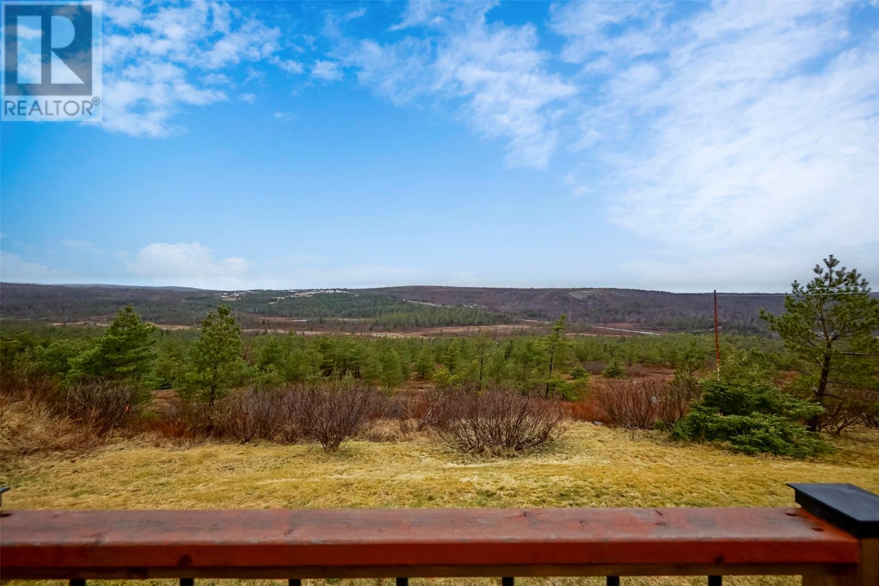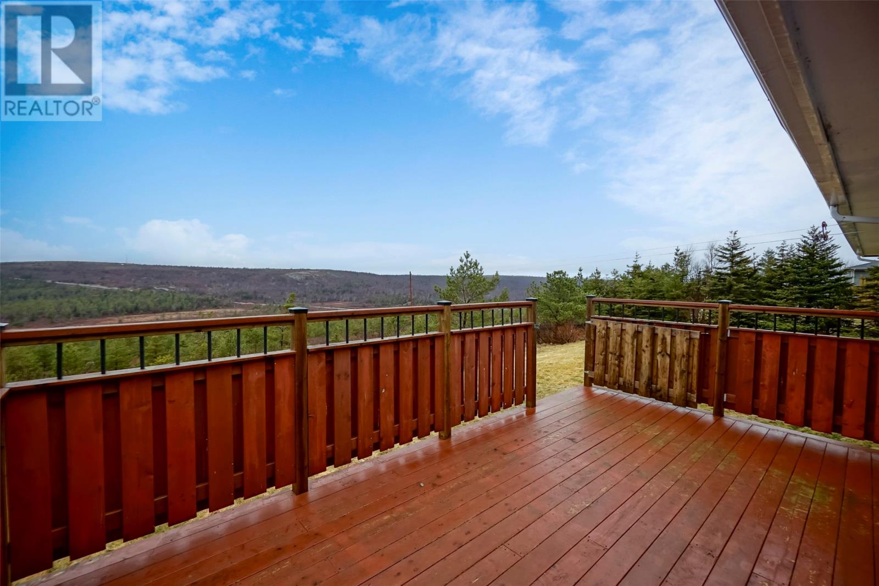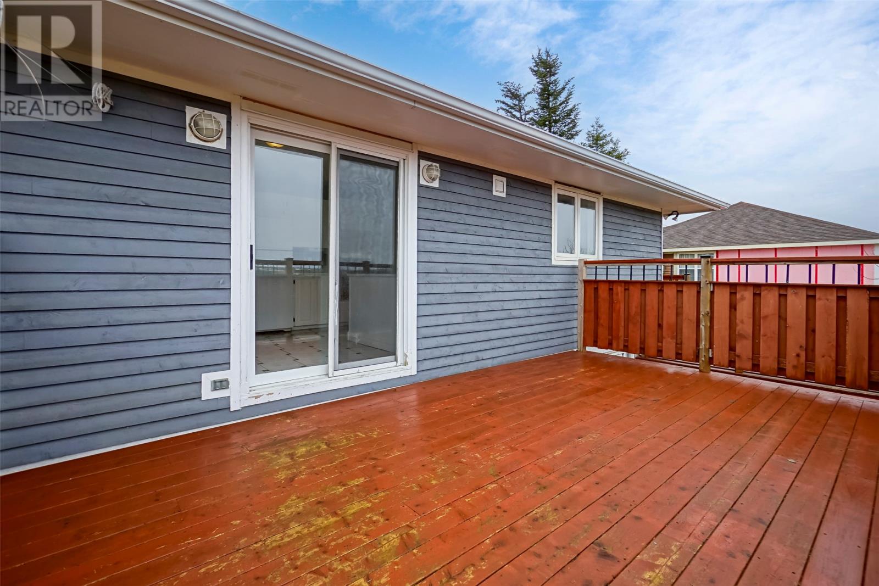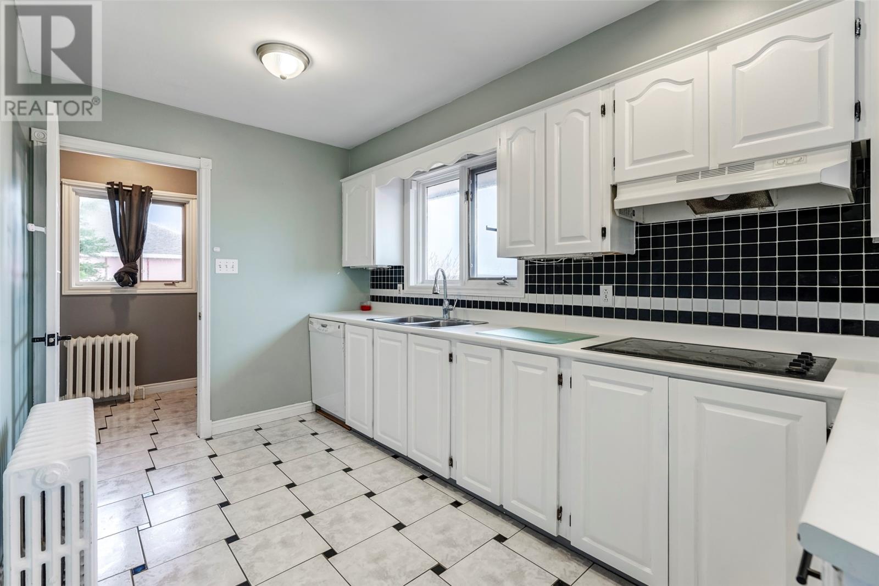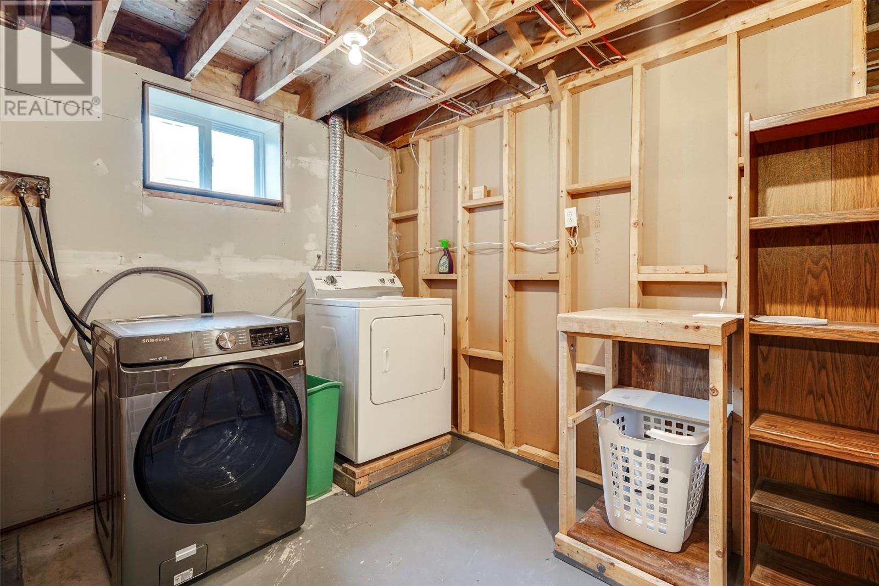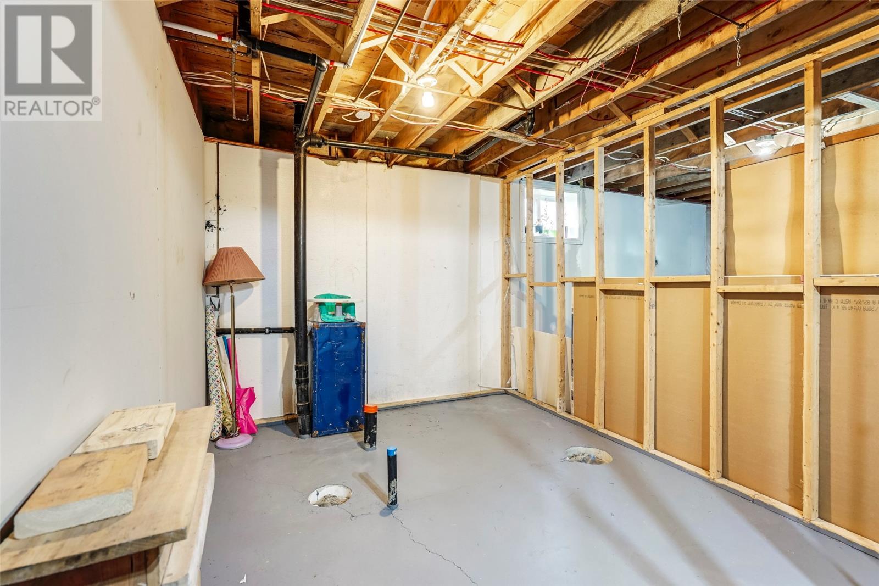507-509 Cranes Road Upper Island Cove, Newfoundland & Labrador A0A 4E0
$290,000
Welcome to this beautifully updated 3-bedroom, 2-bathroom bungalow, offering over 3,300 sq ft of living space on a large, level double lot. With new flooring throughout the main level and a brand new roof, this home is move-in ready with plenty of potential to personalize. Step inside to a huge living room featuring a cozy fireplace—perfect for family gatherings or quiet evenings. The kitchen offers scenic views of the peaceful valley behind the home, ideal for enjoying your morning coffee or preparing meals with a view.The spacious primary bedroom includes an ensuite bath, with plumbing ready for a shower installation to create a full 3-piece retreat. Two additional large bedrooms provide plenty of space for family or guests.Downstairs, the basement features a large rec room with a wood stove, a dedicated workshop space, and an unfinished area with potential for a 4th bedroom and additional bathroom. Outside, enjoy the privacy of a closed-in deck and the convenience of an attached double garage. With its quiet setting, ample space, and flexible layout, this property is perfect for growing families or anyone looking for spacious living. As per sellers directive there will be no presentation of offers until 2PM April 12th. All offers to be left open until 7PM April 12th. (id:51189)
Property Details
| MLS® Number | 1283441 |
| Property Type | Single Family |
| Structure | Patio(s), Patio(s) |
Building
| BathroomTotal | 2 |
| BedroomsAboveGround | 3 |
| BedroomsTotal | 3 |
| Appliances | Dishwasher, Refrigerator, Washer, Dryer |
| ArchitecturalStyle | Bungalow |
| ConstructedDate | 1983 |
| ConstructionStyleAttachment | Detached |
| ExteriorFinish | Other, Brick |
| FireplacePresent | Yes |
| Fixture | Drapes/window Coverings |
| FlooringType | Laminate, Other |
| FoundationType | Concrete |
| HeatingFuel | Oil |
| HeatingType | Hot Water Radiator Heat, Radiant Heat |
| StoriesTotal | 1 |
| SizeInterior | 3370 Sqft |
| Type | House |
| UtilityWater | Municipal Water |
Parking
| Attached Garage | |
| Garage | 2 |
Land
| Acreage | No |
| LandscapeFeatures | Landscaped |
| Sewer | Municipal Sewage System |
| SizeIrregular | 130x133x121x126 |
| SizeTotalText | 130x133x121x126 |
| ZoningDescription | Residential |
Rooms
| Level | Type | Length | Width | Dimensions |
|---|---|---|---|---|
| Basement | Recreation Room | 23'2x16'11"" | ||
| Basement | Laundry Room | 11'3""x7'7"" | ||
| Basement | Storage | 19'8""x20'8"" | ||
| Main Level | Ensuite | 3PC | ||
| Main Level | Primary Bedroom | 11'9""x15'11"" | ||
| Main Level | Bedroom | 11'1""x14'3"" | ||
| Main Level | Bedroom | 12x14'3"" | ||
| Main Level | Bath (# Pieces 1-6) | 4PC | ||
| Main Level | Living Room | 12'9""x18'10"" | ||
| Main Level | Dining Room | 11'3""x11 | ||
| Main Level | Not Known | 11'3""x22'5"" | ||
| Main Level | Not Known | 19'6""x20'8"" |
https://www.realtor.ca/real-estate/28137697/507-509-cranes-road-upper-island-cove
Interested?
Contact us for more information

