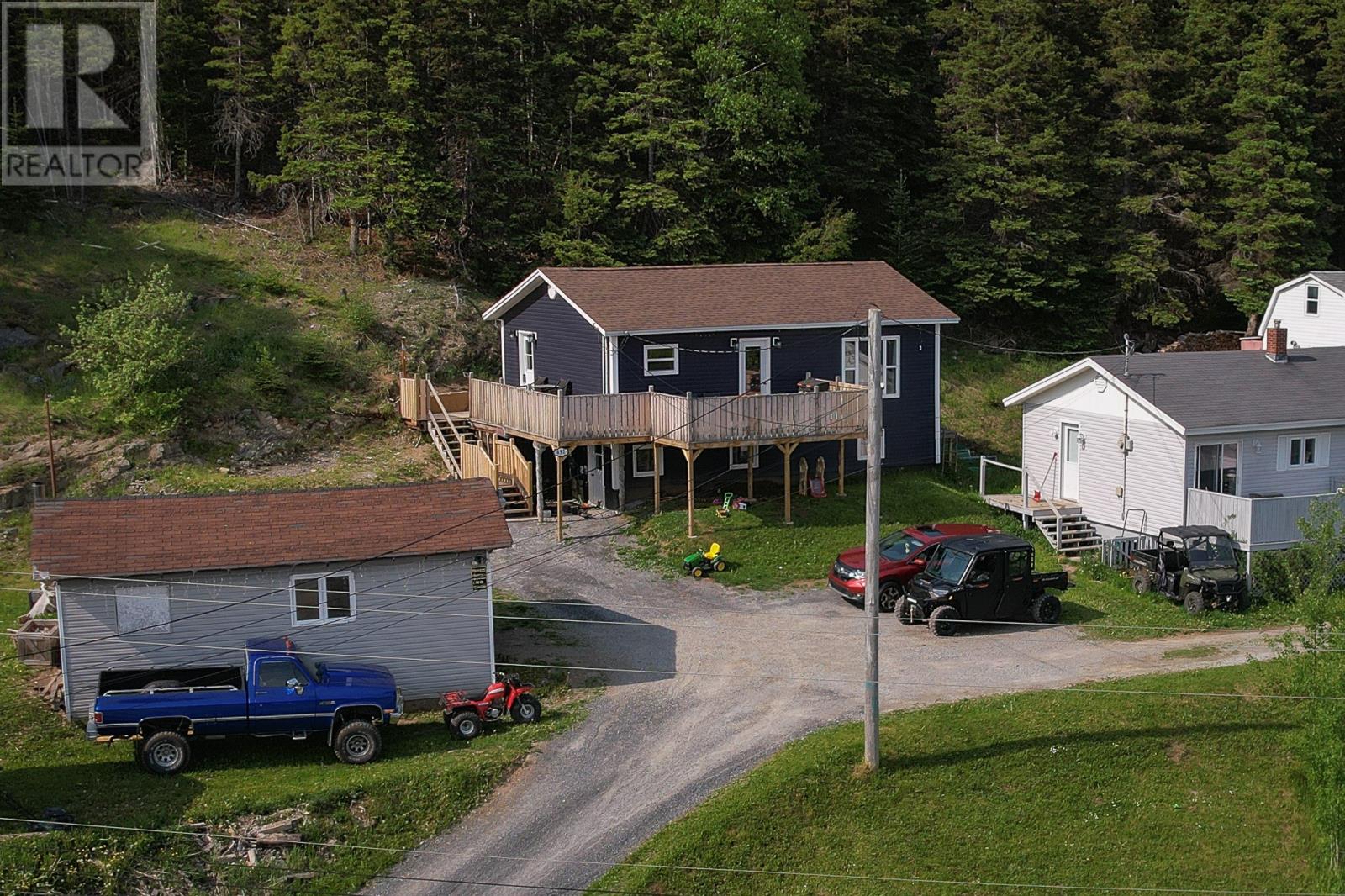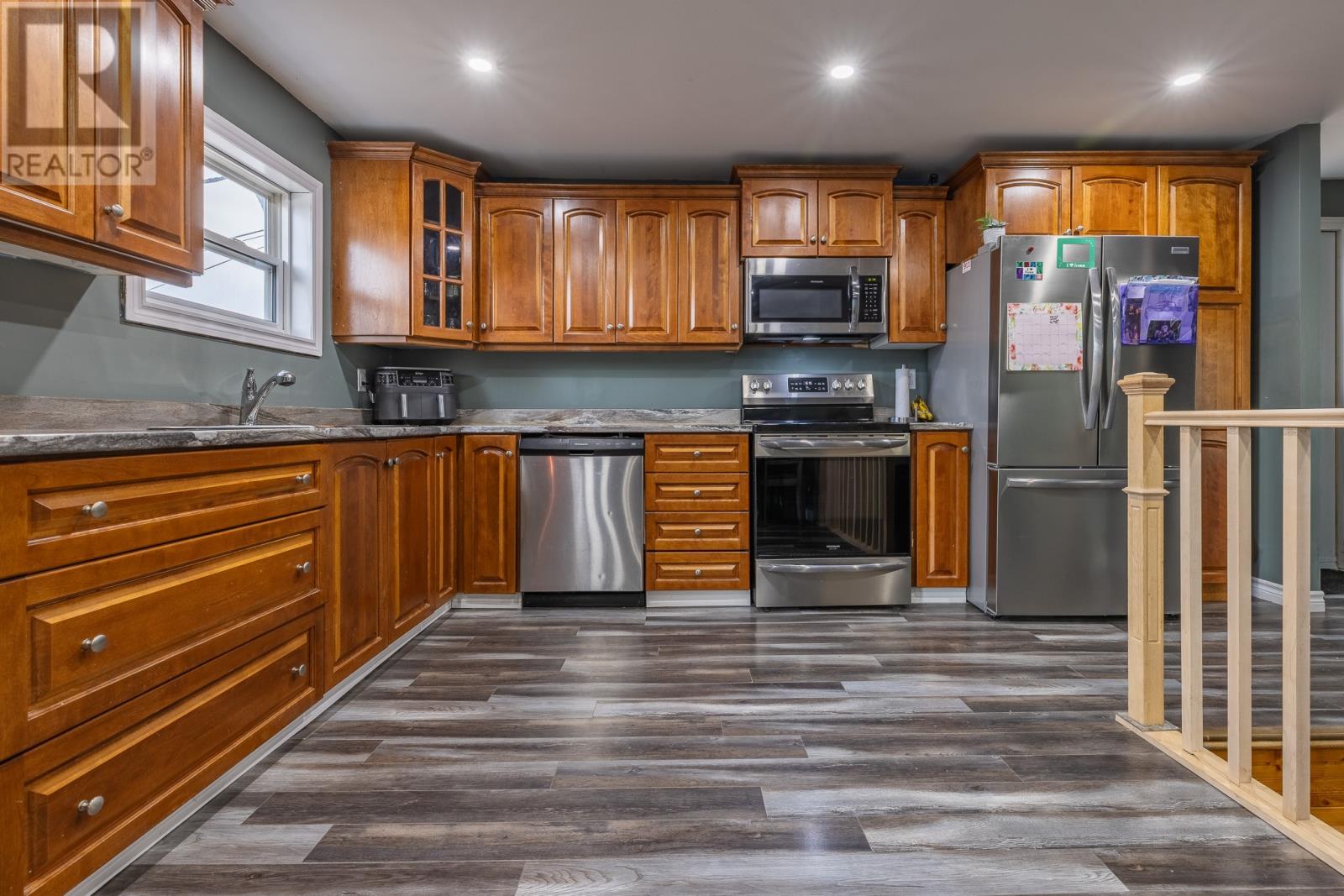452 Main Street Irishtown-Summerside, Newfoundland & Labrador A2H 4A1
$219,900
This three-bedroom (2+1) home in Summerside is ideal for first-time buyers or those looking to downsize. Watch cruise ships and sunsets while you dine or from your new front deck. An updated kitchen, dining space, living room, two bedrooms, laundry, and a bath complete the main level, while downstairs, there is a new bedroom and a cozy family room. A major renovation in 2024 included a new 200AMP service, new heaters, new plumbing, new flooring, new bath, new vinyl siding, windows, shingles, and deck. The 26x16 storage shed with garage door and stainless-steel appliances are bonus features. Call today for your personal tour. (id:51189)
Property Details
| MLS® Number | 1283454 |
| Property Type | Single Family |
| AmenitiesNearBy | Highway |
| EquipmentType | None |
| RentalEquipmentType | None |
| ViewType | View |
Building
| BathroomTotal | 1 |
| BedroomsAboveGround | 2 |
| BedroomsBelowGround | 1 |
| BedroomsTotal | 3 |
| Appliances | Dishwasher, Refrigerator, Stove |
| ArchitecturalStyle | Bungalow |
| ConstructedDate | 1976 |
| ConstructionStyleAttachment | Detached |
| ExteriorFinish | Vinyl Siding |
| FlooringType | Laminate, Other |
| FoundationType | Poured Concrete |
| HeatingFuel | Electric |
| HeatingType | Baseboard Heaters, Heat Pump, Mini-split |
| StoriesTotal | 1 |
| SizeInterior | 1200 Sqft |
| Type | House |
| UtilityWater | Municipal Water |
Land
| Acreage | No |
| LandAmenities | Highway |
| Sewer | Municipal Sewage System |
| SizeIrregular | 94x122x136x166 |
| SizeTotalText | 94x122x136x166|10,890 - 21,799 Sqft (1/4 - 1/2 Ac) |
| ZoningDescription | Residential |
Rooms
| Level | Type | Length | Width | Dimensions |
|---|---|---|---|---|
| Lower Level | Recreation Room | 12x10 | ||
| Lower Level | Bedroom | 14x10 | ||
| Main Level | Bath (# Pieces 1-6) | 4PCE | ||
| Main Level | Laundry Room | 3x3 | ||
| Main Level | Bedroom | 9x7 | ||
| Main Level | Bedroom | 11x10 | ||
| Main Level | Living Room | 14x9 | ||
| Main Level | Dining Room | 9x9 | ||
| Main Level | Kitchen | 10x10 |
https://www.realtor.ca/real-estate/28137696/452-main-street-irishtown-summerside
Interested?
Contact us for more information















