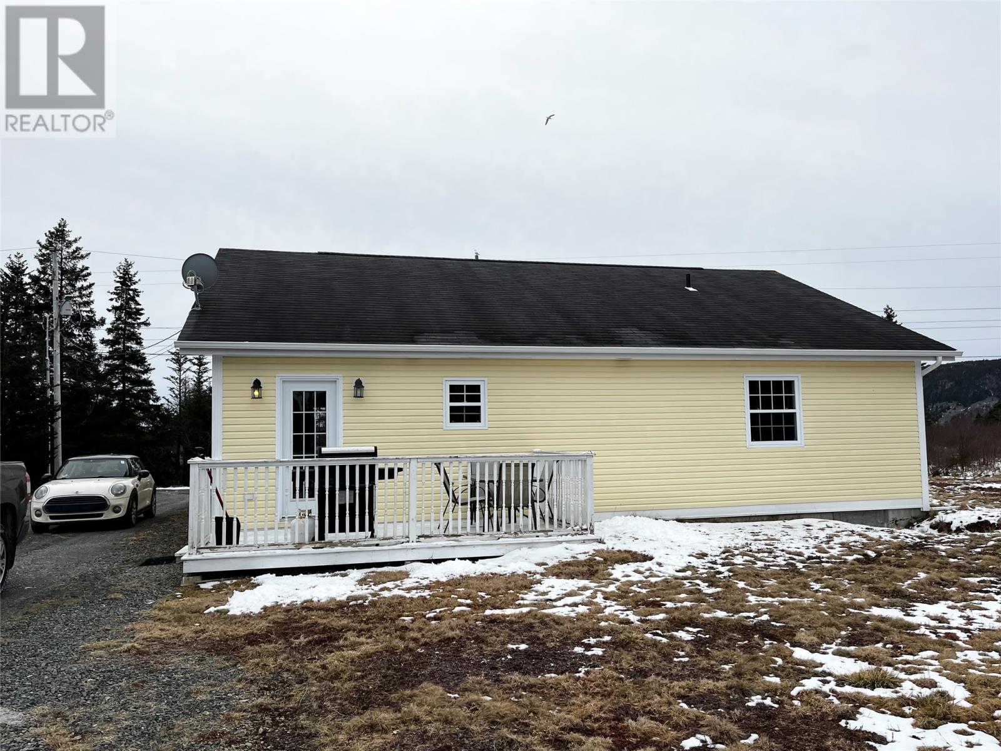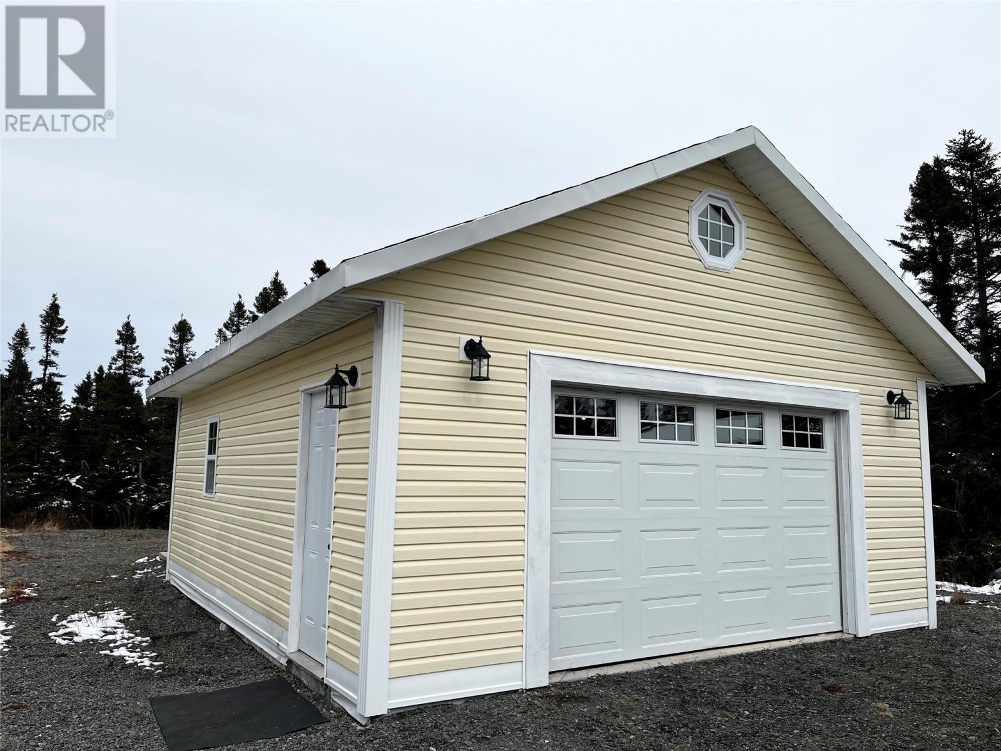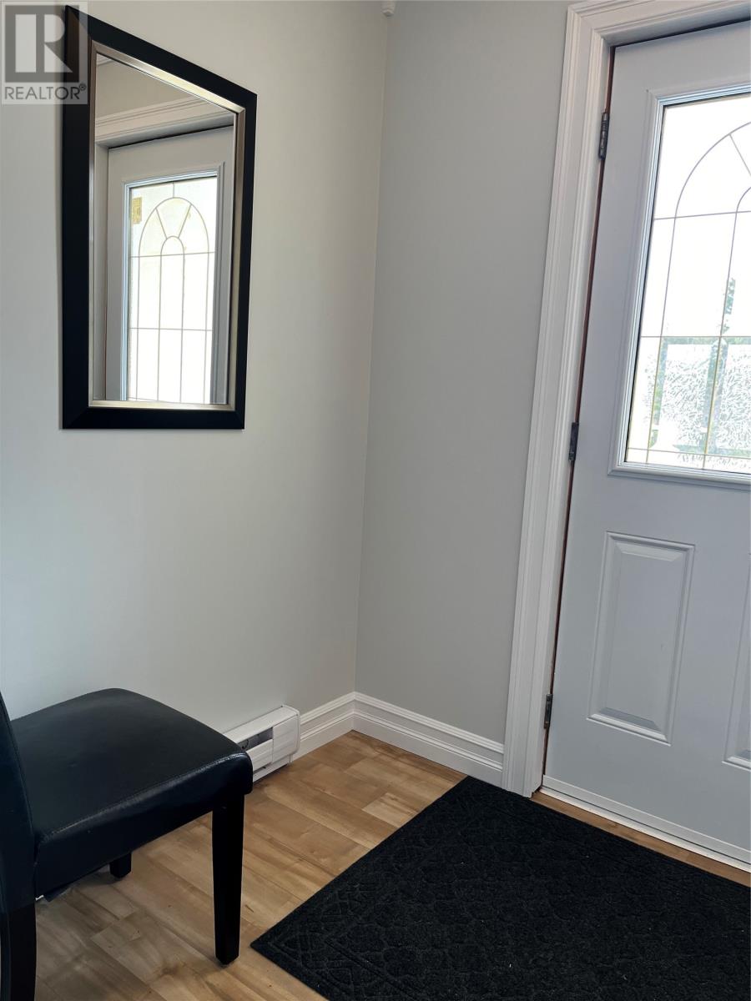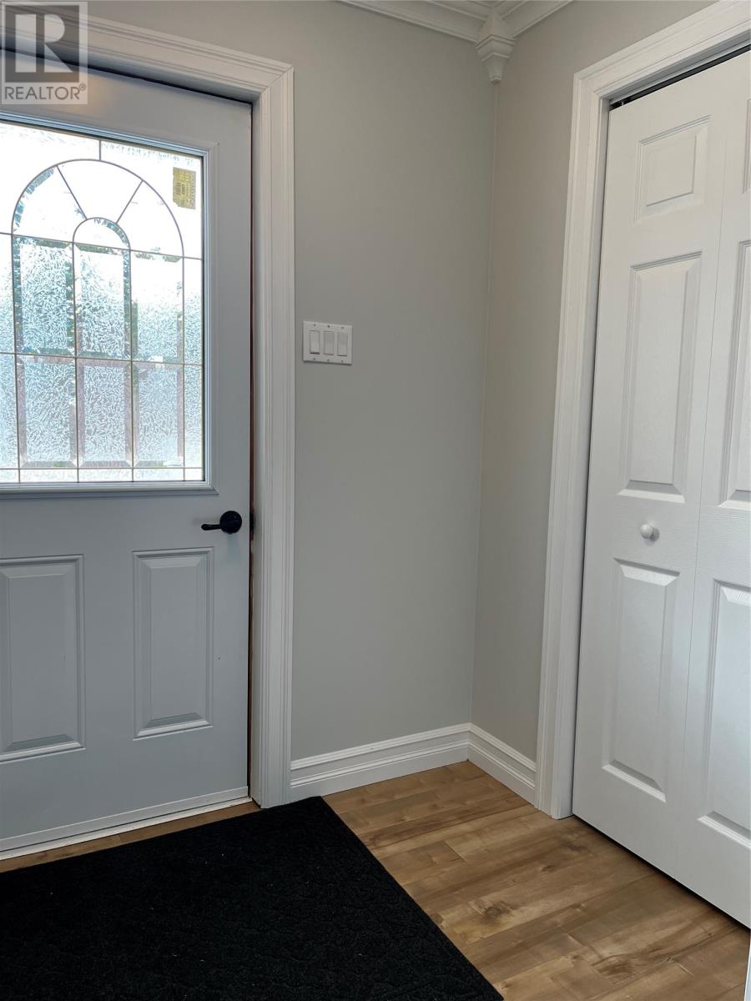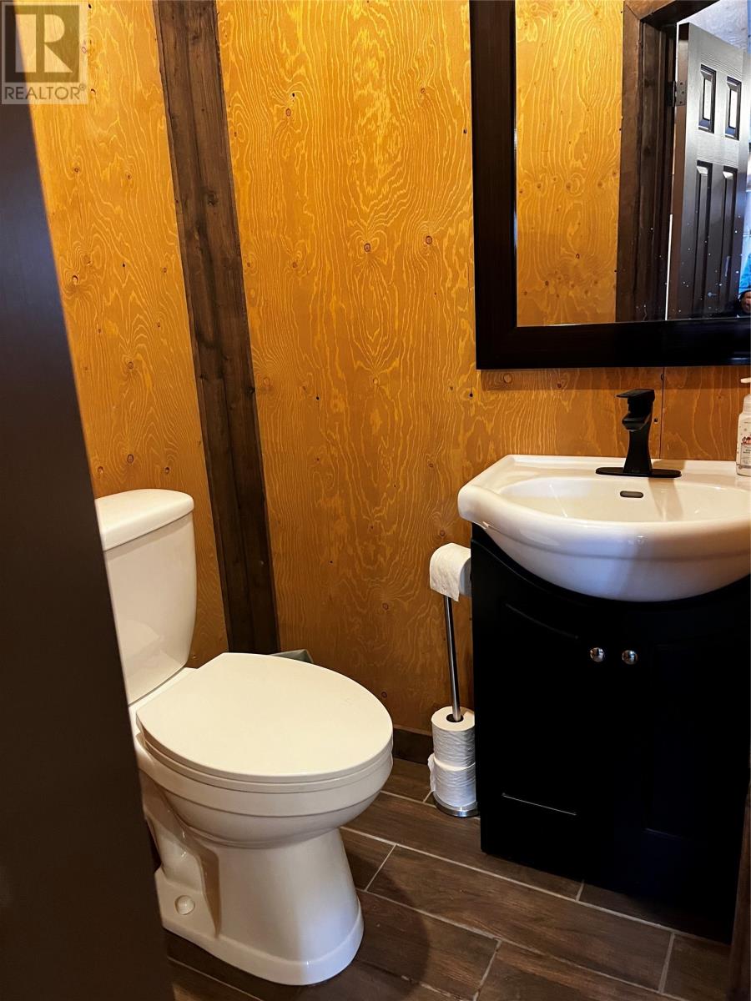72a Hodgewater Line South River, Newfoundland & Labrador A0A 3W0
$279,000
Beautiful 2 bed/1 bath grade level entry bungalow on ~ 1/2 acre with treed privacy to the rear, on private road, with close highway access - only 45 min to the city. This move-in-ready well maintained, attractive home offers great curb appeal w/ the front veranda - perfect for morning coffee or evening sunsets & plenty of windows for loads of natural light. Featuring a spacious, bright U-shaped eat-in kitchen w/generous cabinets & countertops, beautiful stone backsplash, stainless steel appliances plus plenty of room for an island ! Off find a relaxing living room w/mini-split for heat efficient living, wide hall, front porch entry, spacious primary bedroom & guest room, main bath/laundry combo & utility. Everything you need - all on one level ! The 20 x 24 Garage that has been finished as a much sought after MAN CAVE… with its own kitchen, 1/2 bath & wet bar - perfect for hanging out, partying or could possibly be expanded -adding a shower & bedroom for an Apt/ in-law/ Airbnb guest suite ! (Note: in-floor heating installed but is not hooked up yet. ) Recent upgrades include: New fridge(1 yr ago) & mini-split, developed “garage” with 1/2 bath, kitchen & more ! Whether Looking to downsize, live outside the city with quick access to amenities, this property has so much to offer. (id:51189)
Property Details
| MLS® Number | 1283451 |
| Property Type | Single Family |
| AmenitiesNearBy | Highway |
| Structure | Patio(s) |
Building
| BathroomTotal | 1 |
| BedroomsAboveGround | 2 |
| BedroomsTotal | 2 |
| Appliances | Dishwasher, Wet Bar |
| ArchitecturalStyle | Bungalow |
| ConstructedDate | 2010 |
| ConstructionStyleAttachment | Detached |
| CoolingType | Air Exchanger |
| ExteriorFinish | Wood Shingles |
| Fixture | Drapes/window Coverings |
| FlooringType | Laminate |
| FoundationType | Concrete |
| HeatingFuel | Electric |
| HeatingType | Baseboard Heaters |
| StoriesTotal | 1 |
| SizeInterior | 1180 Sqft |
| Type | House |
| UtilityWater | Dug Well |
Parking
| Detached Garage | |
| Garage | 2 |
Land
| AccessType | Rail Access, Right-of-way, Year-round Access |
| Acreage | No |
| LandAmenities | Highway |
| LandscapeFeatures | Landscaped |
| Sewer | Septic Tank |
| SizeIrregular | 120 X 189 X 134 X 244 |
| SizeTotalText | 120 X 189 X 134 X 244|21,780 - 32,669 Sqft (1/2 - 3/4 Ac) |
| ZoningDescription | Residential |
Rooms
| Level | Type | Length | Width | Dimensions |
|---|---|---|---|---|
| Main Level | Utility Room | 5 x 6 | ||
| Main Level | Primary Bedroom | 11.5 x 18 | ||
| Main Level | Laundry Room | 7.1 x 10.6 | ||
| Main Level | Bedroom | 9.4 x 14.8 | ||
| Main Level | Porch | 5.4 x 7.6 | ||
| Main Level | Living Room | 15.4 x 13.10 | ||
| Main Level | Dining Room | 8.05 x 11.04 | ||
| Main Level | Kitchen | 12.01 x 11.04 |
https://www.realtor.ca/real-estate/28137747/72a-hodgewater-line-south-river
Interested?
Contact us for more information

