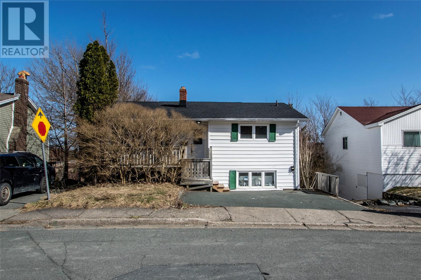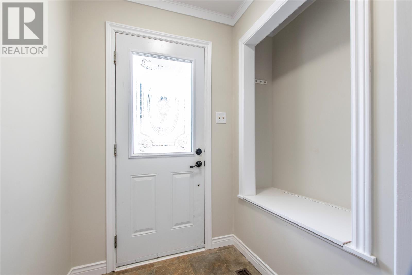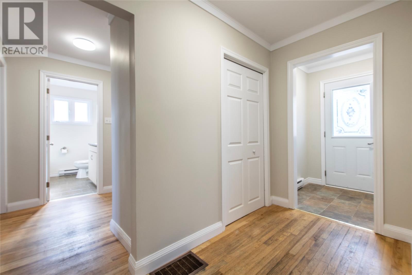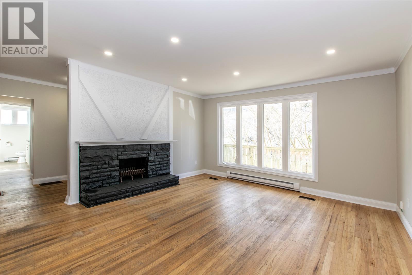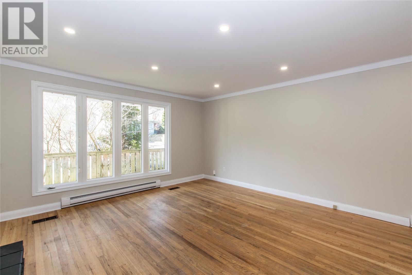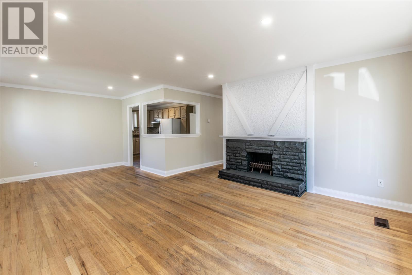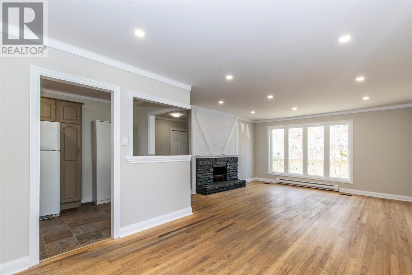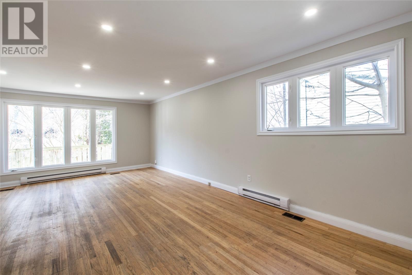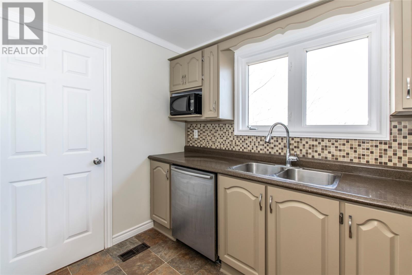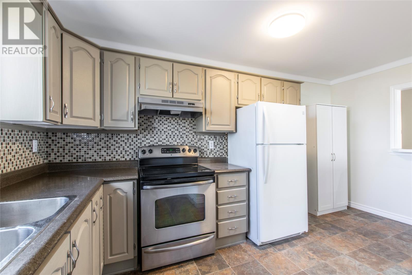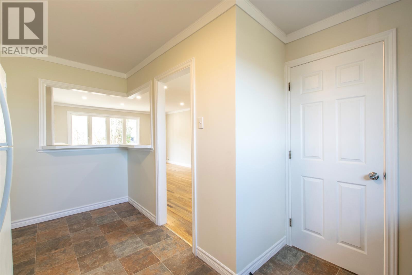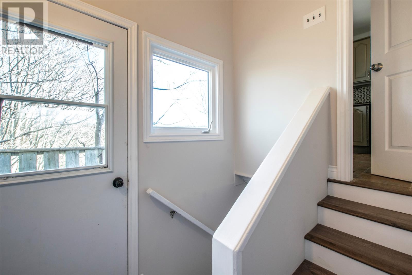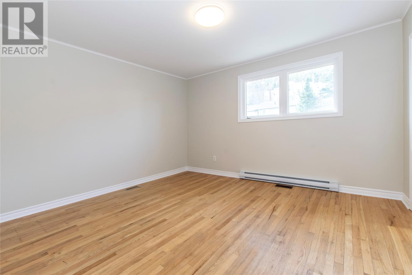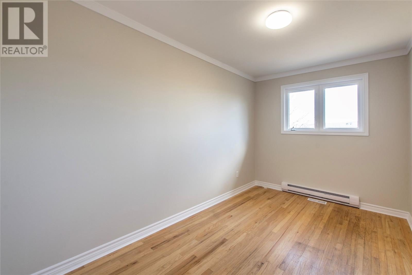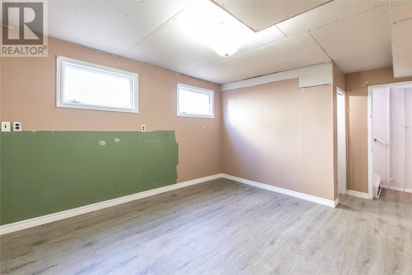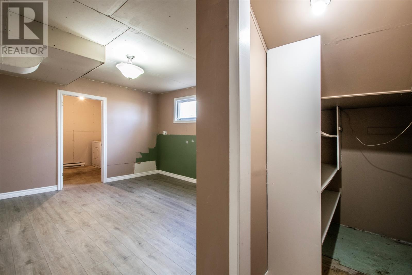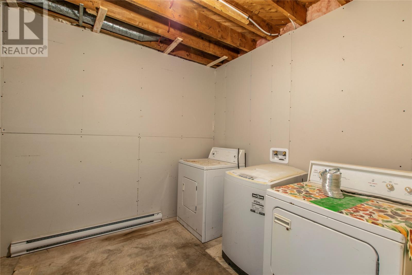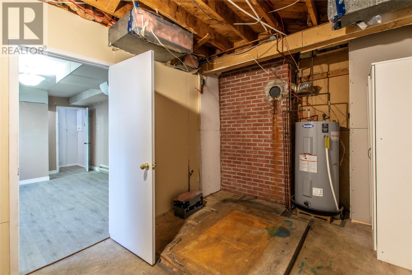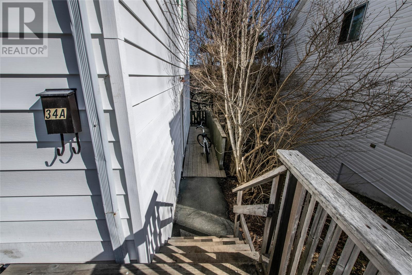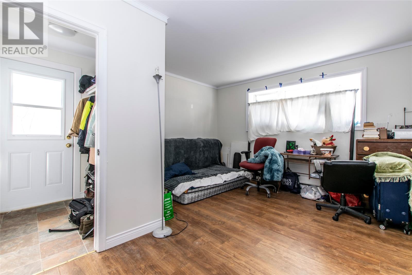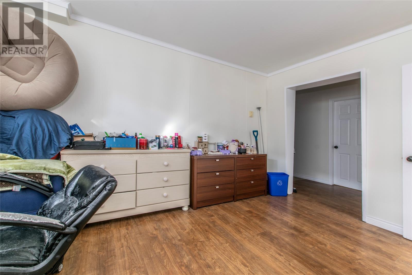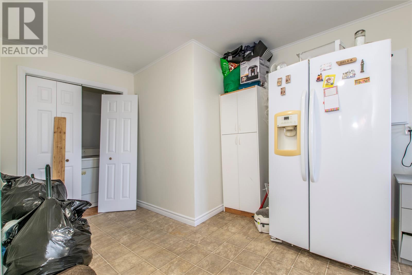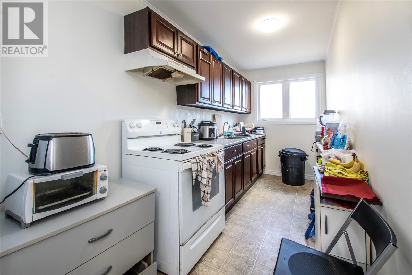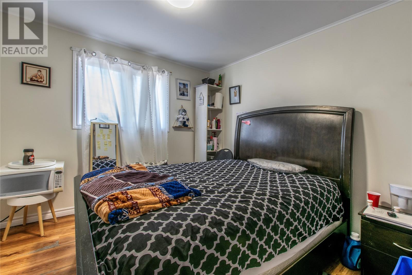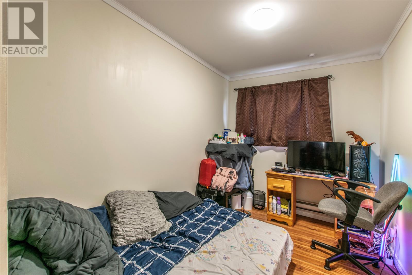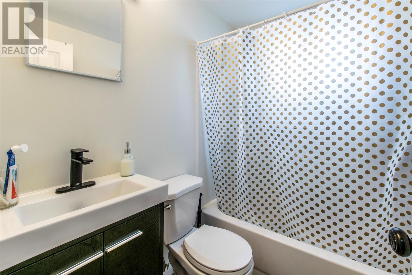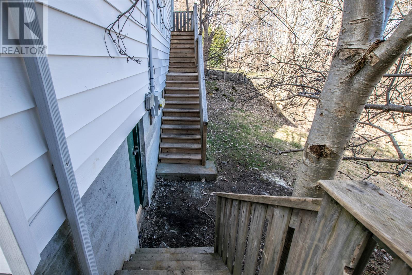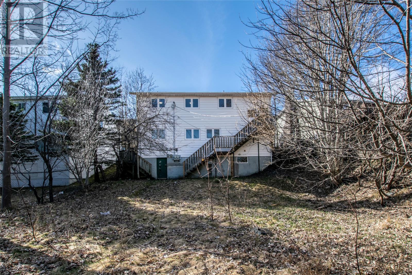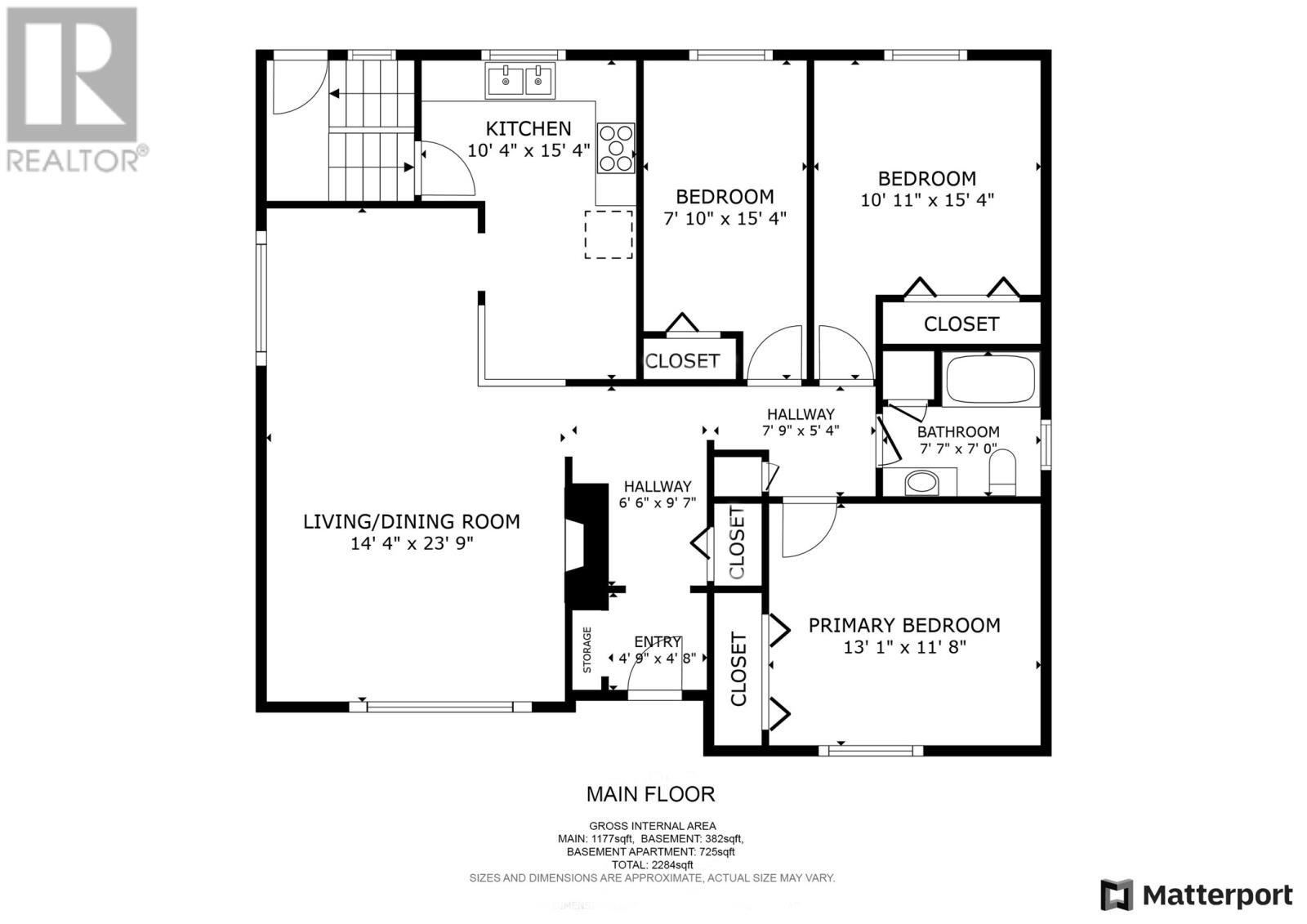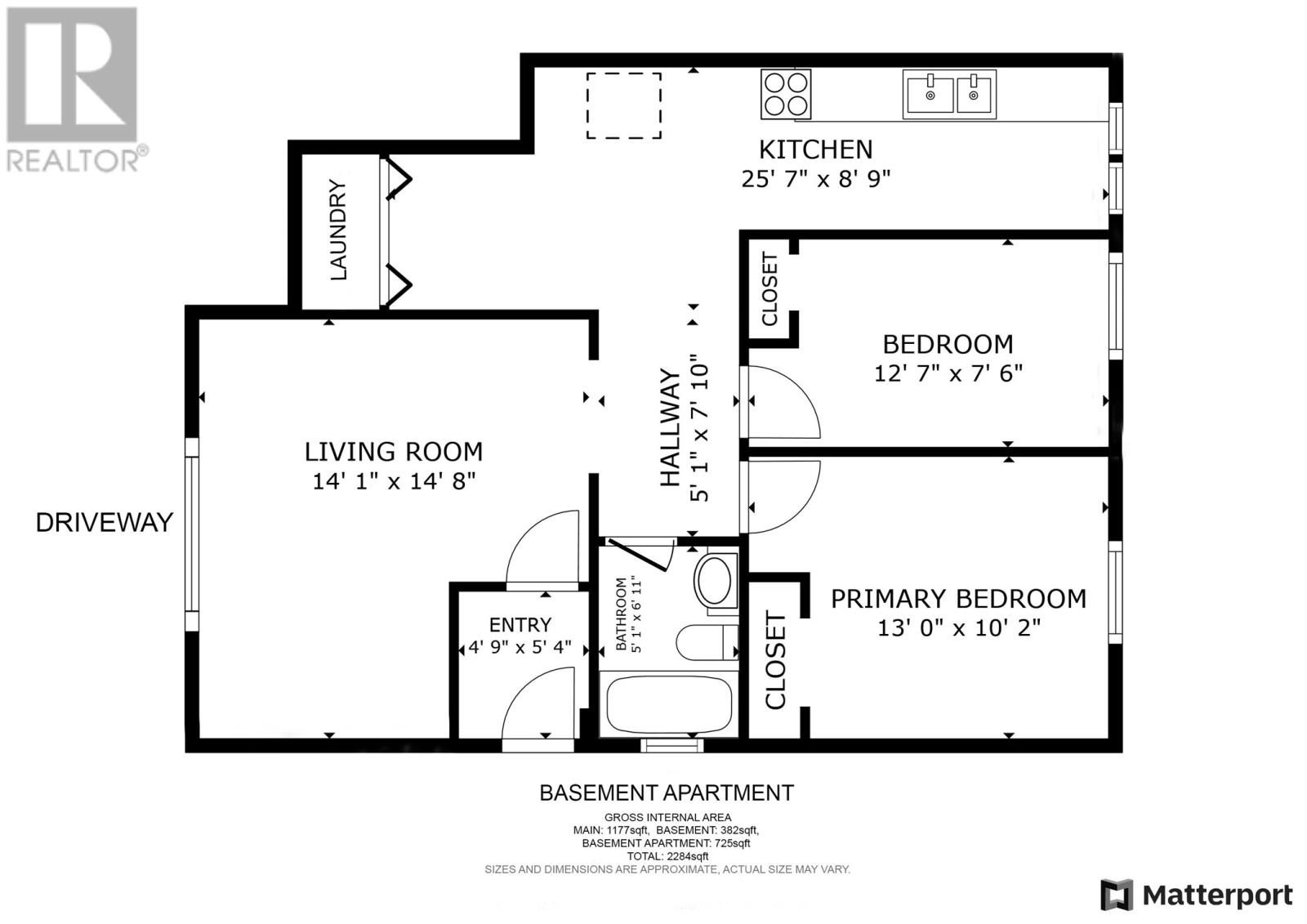34 Wicklow Street St. John's, Newfoundland & Labrador A1B 3H4
$399,900
Welcome to this well-maintained recently renovated 2-apartment bungalow, ideally located in a highly sought-after neighbourhood—walking distance from Memorial University, the Health Sciences Centre, Avalon Mall, schools, and convenient bus routes. The spacious main unit has been freshly painted throughout an on trend neutral colour and is ready to move into or find a tenant! Finished mostly in hardwood, the main level features an oversized living room filled with natural light, an adjoining dining area, and a kitchen (cabinets just painted). Down the hall, you'll find three well-proportioned bedrooms and a 4-piece bathroom. The basement also includes a rec room and dedicated laundry for the main unit. The bright and airy two-bedroom apartment offers an open-concept layout with a cozy living area, kitchen with eating space, its own laundry, and a 4-piece bathroom. The lower unit is currently rented. Massive fenced back garden, and sub-basement for tons of storage space. The low maintenance exterior is finished with mostly vinyl windows and vinyl siding, and newly shingled roof. Both units with have laundry and electric heat with separate meters! Excellent opportunity for investors or homeowners looking to offset their mortgage! Don't miss out! Offers to be submitted by Monday, April 14 @ 12pm (noon) and left open for acceptance until April 14 @ 5pm (id:51189)
Property Details
| MLS® Number | 1283410 |
| Property Type | Single Family |
| AmenitiesNearBy | Recreation, Shopping |
Building
| BathroomTotal | 2 |
| BedroomsTotal | 5 |
| ArchitecturalStyle | Bungalow |
| ConstructedDate | 1964 |
| ConstructionStyleAttachment | Detached |
| ExteriorFinish | Vinyl Siding |
| FlooringType | Hardwood, Mixed Flooring |
| FoundationType | Concrete |
| HeatingFuel | Electric |
| HeatingType | Baseboard Heaters |
| StoriesTotal | 1 |
| SizeInterior | 2284 Sqft |
| Type | Two Apartment House |
| UtilityWater | Municipal Water |
Land
| AccessType | Year-round Access |
| Acreage | No |
| LandAmenities | Recreation, Shopping |
| LandscapeFeatures | Landscaped |
| Sewer | Municipal Sewage System |
| SizeIrregular | 138x69x128x45 |
| SizeTotalText | 138x69x128x45|under 1/2 Acre |
| ZoningDescription | Res. |
Rooms
| Level | Type | Length | Width | Dimensions |
|---|---|---|---|---|
| Basement | Bath (# Pieces 1-6) | 5'1""X6'11"" 4PC | ||
| Basement | Not Known | 13'0""X10'2"" | ||
| Basement | Not Known | 12'7""X7'6"" | ||
| Basement | Not Known | 25'7""X8'9"" | ||
| Basement | Not Known | 14'1""X14'8"" | ||
| Basement | Porch | 4'9""X5'4"" | ||
| Basement | Storage | 7'8""X6'8"" | ||
| Basement | Laundry Room | 14'6""X9'0"" | ||
| Basement | Recreation Room | 12'3""X16'4"" | ||
| Main Level | Bath (# Pieces 1-6) | 7'7""X7'0"" 4PC | ||
| Main Level | Bedroom | 10'11""X15'4"" | ||
| Main Level | Bedroom | 7'10""X15'4"" | ||
| Main Level | Primary Bedroom | 13'1""X11'8"" | ||
| Main Level | Kitchen | 10'4""X15'4"" | ||
| Main Level | Living Room/dining Room | 14'4""X23'9"" | ||
| Main Level | Porch | 4'9""X4'8"" |
https://www.realtor.ca/real-estate/28134983/34-wicklow-street-st-johns
Interested?
Contact us for more information
