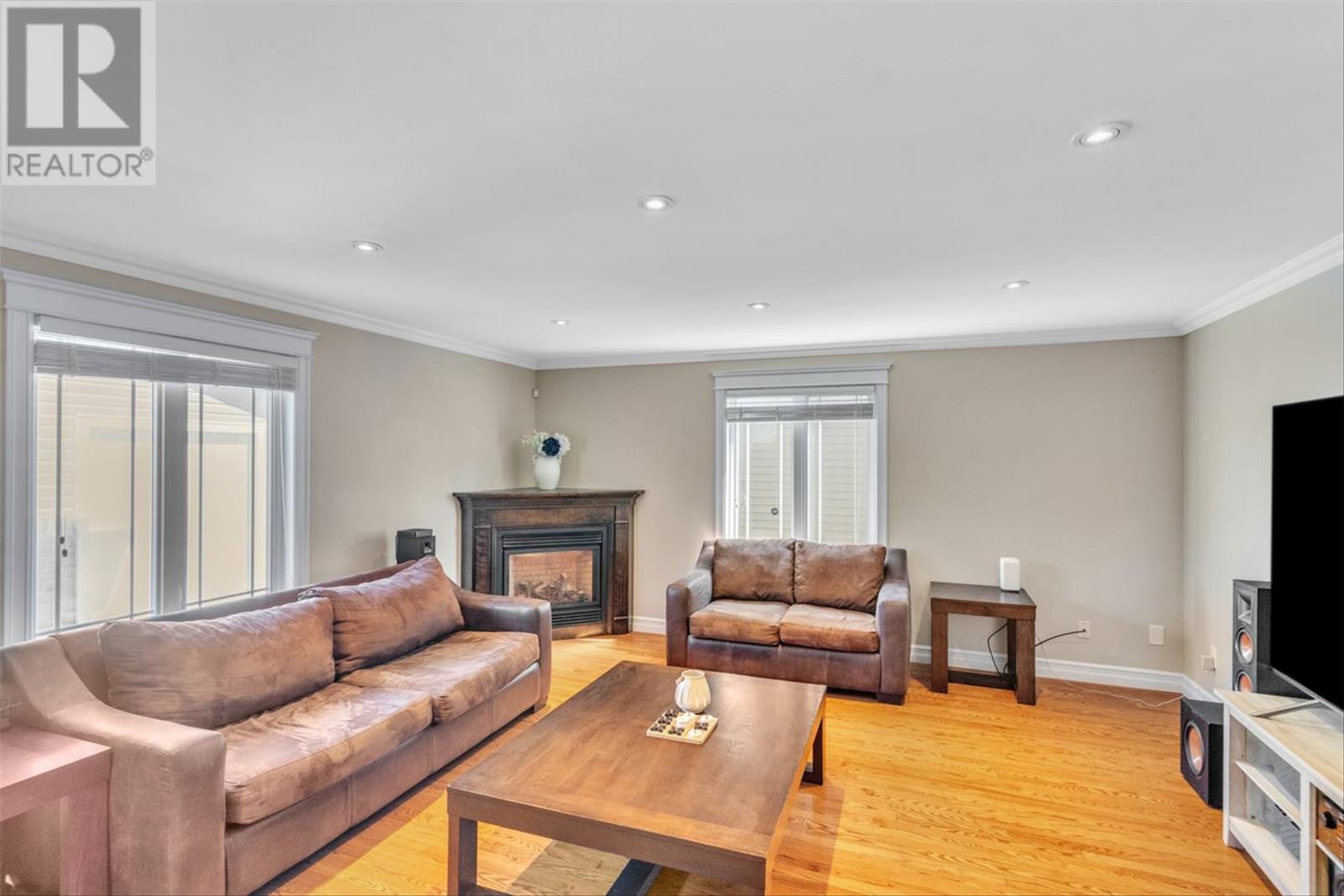4 Bedroom
3 Bathroom
2527 sqft
Fireplace
Air Exchanger
Baseboard Heaters
Landscaped
$494,900
Welcome to 27 Sumac Street, located in the heart of Southlands. This beautifully designed 4-bedroom, 3-bathroom side-split home offers the perfect balance of open-concept living and private retreats—ideal for families of all sizes. Step inside to find a bright and stylish kitchen, complete with modern finishes, and plenty of prep space—perfect for home chefs and entertainers alike. The spacious living and dining areas flow effortlessly, making gatherings a breeze. The spacious primary bedroom is complete with a walk-in closet and full ensuite bathroom which includes a jetted tub. Two additional well-sized bedrooms and full bathroom on the main floor offer flexibility for children, guests, or home office. The fully developed basement includes a cozy family room with a propane fireplace, a fourth bedroom and full bathroom. Outside, the fully fenced and landscaped yard ensures privacy and security, making it a great space for kids or pets to play. With both an in-house garage(20x22) and a wired detached garage(16x20), there is ample space for storing tools, toys, vehicles, or to create a workshop. This home is conveniently located close to schools, shopping, and other essential amenities—making it an ideal place to call home. As per Seller's Direction Regarding Offers, no conveyance of any written signed offers prior to 4 pm Monday April 7th, 2025 and to be left open until 9pm on Monday April 7th, 2025. (id:51189)
Property Details
|
MLS® Number
|
1283091 |
|
Property Type
|
Single Family |
|
AmenitiesNearBy
|
Highway, Recreation, Shopping |
|
StorageType
|
Storage Shed |
Building
|
BathroomTotal
|
3 |
|
BedroomsAboveGround
|
3 |
|
BedroomsBelowGround
|
1 |
|
BedroomsTotal
|
4 |
|
Appliances
|
Dishwasher, Refrigerator, Microwave, Stove, Washer, Dryer |
|
ConstructedDate
|
2012 |
|
ConstructionStyleAttachment
|
Detached |
|
ConstructionStyleSplitLevel
|
Sidesplit |
|
CoolingType
|
Air Exchanger |
|
ExteriorFinish
|
Vinyl Siding |
|
FireplaceFuel
|
Propane |
|
FireplacePresent
|
Yes |
|
FireplaceType
|
Insert |
|
FlooringType
|
Carpeted, Ceramic Tile, Hardwood, Mixed Flooring |
|
FoundationType
|
Concrete |
|
HeatingFuel
|
Electric, Propane |
|
HeatingType
|
Baseboard Heaters |
|
StoriesTotal
|
1 |
|
SizeInterior
|
2527 Sqft |
|
Type
|
House |
|
UtilityWater
|
Municipal Water |
Parking
Land
|
Acreage
|
No |
|
FenceType
|
Fence |
|
LandAmenities
|
Highway, Recreation, Shopping |
|
LandscapeFeatures
|
Landscaped |
|
Sewer
|
Municipal Sewage System |
|
SizeIrregular
|
55x104x51x107 |
|
SizeTotalText
|
55x104x51x107 |
|
ZoningDescription
|
Res |
Rooms
| Level |
Type |
Length |
Width |
Dimensions |
|
Second Level |
Bath (# Pieces 1-6) |
|
|
FULL |
|
Second Level |
Other |
|
|
5'6"" x6' |
|
Second Level |
Ensuite |
|
|
FULL |
|
Second Level |
Primary Bedroom |
|
|
14'10"" x 16'6"" |
|
Second Level |
Bedroom |
|
|
10' x 11' |
|
Second Level |
Bedroom |
|
|
10' x 12' |
|
Third Level |
Recreation Room |
|
|
16'3"" x 20'3"" |
|
Basement |
Mud Room |
|
|
5'5"" x 9' |
|
Basement |
Laundry Room |
|
|
8' x 10' |
|
Basement |
Bedroom |
|
|
10' x 16' |
|
Basement |
Bath (# Pieces 1-6) |
|
|
FULL |
|
Main Level |
Not Known |
|
|
20' x 22' |
|
Main Level |
Living Room |
|
|
11' x 15' |
|
Main Level |
Dining Room |
|
|
7'6"" x 18' |
|
Main Level |
Kitchen |
|
|
13' x 18' |
|
Main Level |
Porch |
|
|
6'6"" x 7' |
https://www.realtor.ca/real-estate/28122645/27-sumac-street-st-johns







































