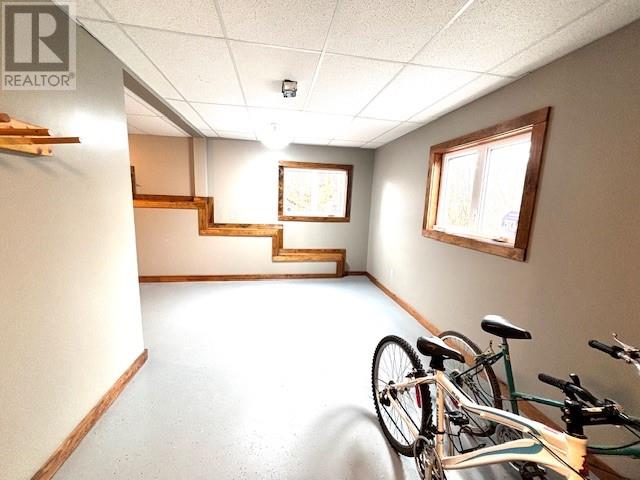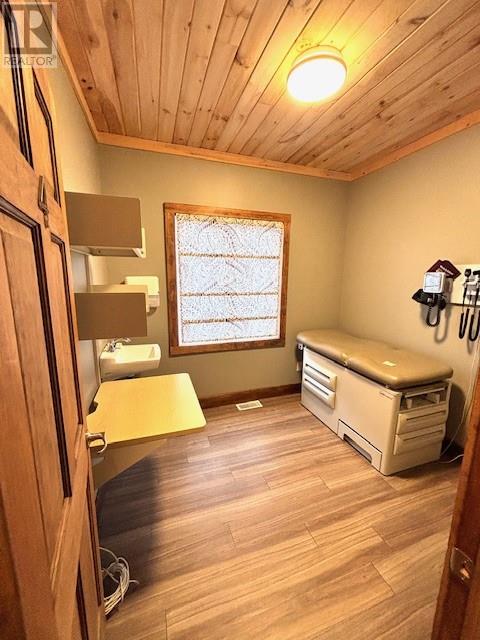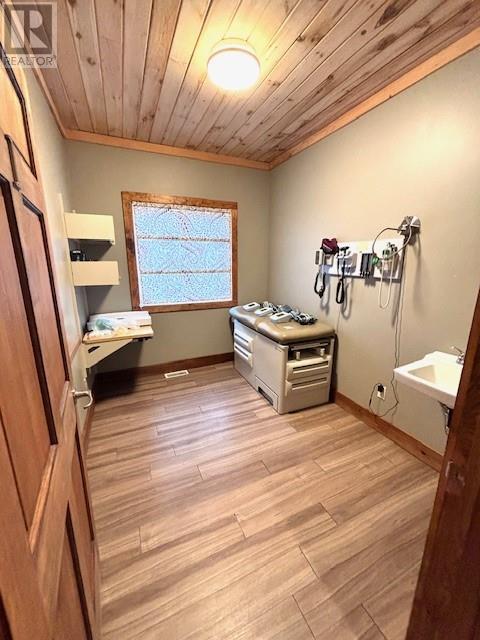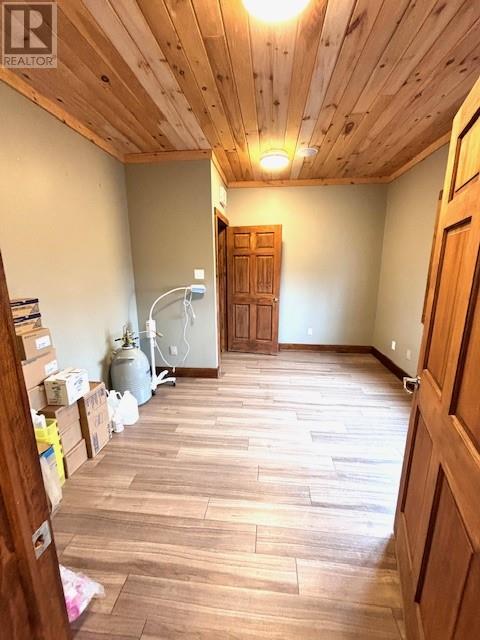244 Main Street Port Blandford, Newfoundland & Labrador A0C 2G0
$259,000
Welcome to 244 Main Road, Port Blandford. This is a great business opportunity that could see this building used for a commercial operation ranging from offices, clinic, rental, or multiple business adventures. This building is zoned residential and commercial, and with a few renovations this could easily be a home, cottage, or an air B&B. The building is heated with a in ground heat pump and includes plenty of land and back yard access to build a large garage. The reception area has a vaulted ceiling or what could be a living room if this was renovated into an home. The walls are 9 feet high on the main floor and basement. This building also includes a built in stereo system throughout and cat 5-6 cables are ran to all the offices. There are 2 washrooms on main floor and one in basement. This building is also wheel chair accessible. (id:51189)
Property Details
| MLS® Number | 1282891 |
| Property Type | Single Family |
Building
| BathroomTotal | 3 |
| BedroomsAboveGround | 5 |
| BedroomsTotal | 5 |
| ArchitecturalStyle | Bungalow |
| ConstructedDate | 2015 |
| ConstructionStyleAttachment | Detached |
| ExteriorFinish | Vinyl Siding |
| FlooringType | Laminate |
| FoundationType | Concrete |
| HeatingType | Heat Pump |
| StoriesTotal | 1 |
| SizeInterior | 2358 Sqft |
| Type | House |
| UtilityWater | Municipal Water |
Land
| Acreage | No |
| Sewer | Municipal Sewage System |
| SizeIrregular | 116x233x122x143 |
| SizeTotalText | 116x233x122x143|under 1/2 Acre |
| ZoningDescription | Res |
Rooms
| Level | Type | Length | Width | Dimensions |
|---|---|---|---|---|
| Basement | Bath (# Pieces 1-6) | 5x5 | ||
| Main Level | Bath (# Pieces 1-6) | 6.2x6.3 | ||
| Main Level | Bath (# Pieces 1-6) | 6.2x6.3 | ||
| Main Level | Bedroom | 8x9 | ||
| Main Level | Bedroom | 8x7 | ||
| Main Level | Bedroom | 8x7 | ||
| Main Level | Bedroom | 8x10 | ||
| Main Level | Primary Bedroom | 10x7.7 | ||
| Main Level | Dining Room | 11.3x9.6 | ||
| Main Level | Kitchen | 12.10x11.3 | ||
| Main Level | Living Room | 14.2x6.1 |
https://www.realtor.ca/real-estate/28075260/244-main-street-port-blandford
Interested?
Contact us for more information

























