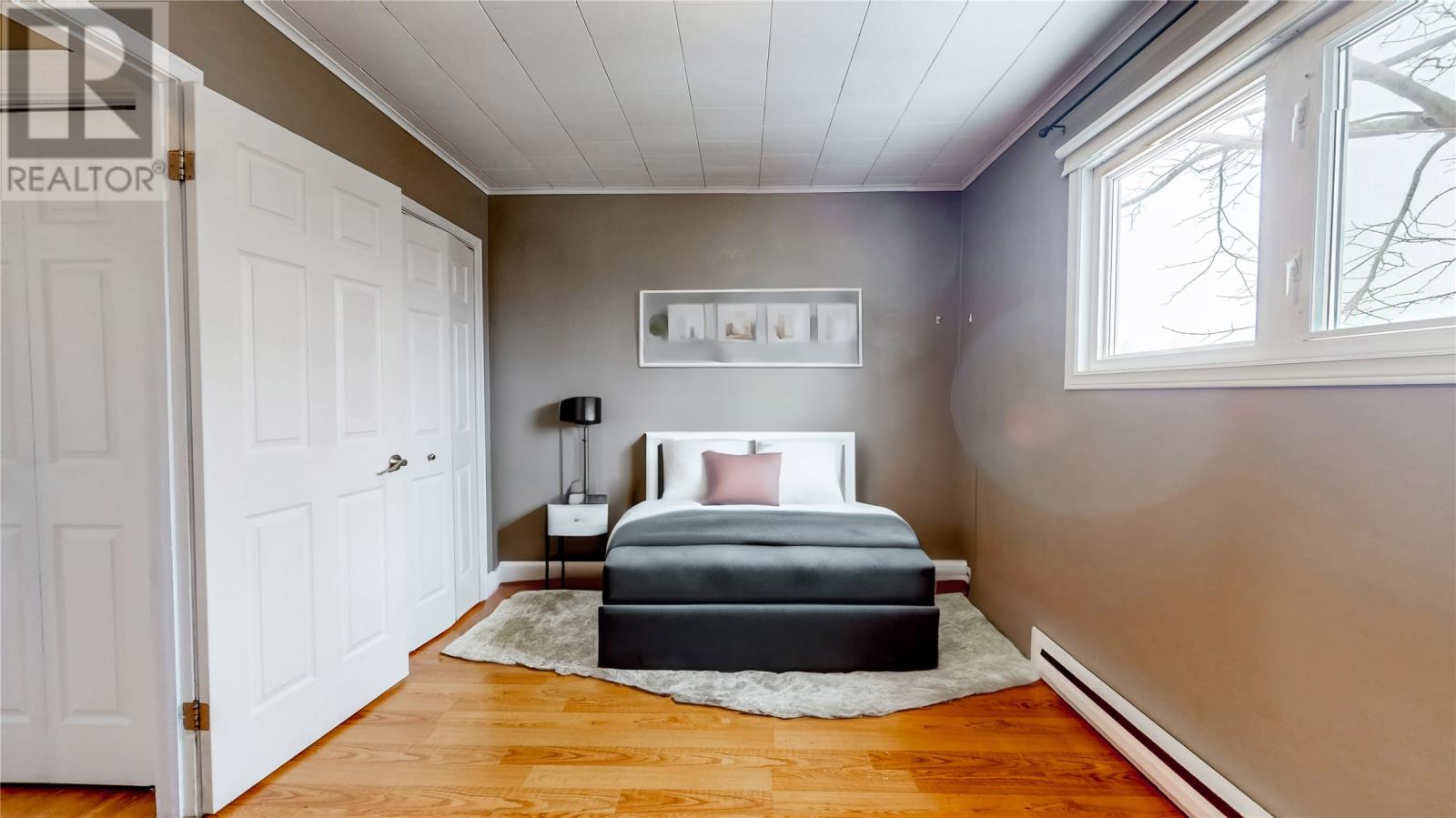4 Bedroom
2 Bathroom
1800 sqft
Air Exchanger, Central Air Conditioning
Baseboard Heaters
Landscaped
$300,000
Welcome to 5 Jackman Drive, Mount Pearl! A beautifully maintained home in a quiet, family-friendly neighbourhood. This bright and cozy home offers 3 bedrooms on the main level, along with an inviting living room filled with natural light. A full-size bathroom with programmable heated floors adds further comfort to this level. The eat-in kitchen features ample cabinetry and provides direct access to a large, multi-level backyard deck—perfect for entertaining or simply relaxing. The fully developed basement offers incredible additional living space, featuring a fourth bedroom with a walk-in closet, a large laundry room, a separate storage room, and a convenient half bath. The highlight of the lower level is the spacious family/rec room—ideal for movie nights, gatherings, or a play area for the kids! This home is perfectly situated for families, just a 3-minute walk to Newtown Elementary and a 5-minute walk to St. Peter’s Junior High. Plus, you’ll enjoy quick access to Merchant Drive, with shopping, groceries, restaurants, and recreational facilities just minutes away. Costco and other major amenities are also a short drive, making everyday errands a breeze. Don’t miss your opportunity! Per the seller's direction, offers will be presented after 2 PM on March 30, and must remain open until 7 PM on March 30. The perfect home, in the perfect location—schedule your viewing today! (id:51189)
Property Details
|
MLS® Number
|
1282876 |
|
Property Type
|
Single Family |
|
AmenitiesNearBy
|
Recreation, Shopping |
|
StorageType
|
Storage Shed |
|
Structure
|
Sundeck, Patio(s) |
Building
|
BathroomTotal
|
2 |
|
BedroomsAboveGround
|
3 |
|
BedroomsBelowGround
|
1 |
|
BedroomsTotal
|
4 |
|
Appliances
|
Dishwasher, Refrigerator, Stove, Washer, Dryer |
|
ConstructedDate
|
1981 |
|
ConstructionStyleAttachment
|
Detached |
|
ConstructionStyleSplitLevel
|
Split Level |
|
CoolingType
|
Air Exchanger, Central Air Conditioning |
|
ExteriorFinish
|
Vinyl Siding |
|
FlooringType
|
Ceramic Tile, Laminate, Mixed Flooring, Other |
|
FoundationType
|
Concrete |
|
HalfBathTotal
|
1 |
|
HeatingFuel
|
Electric |
|
HeatingType
|
Baseboard Heaters |
|
StoriesTotal
|
1 |
|
SizeInterior
|
1800 Sqft |
|
Type
|
House |
|
UtilityWater
|
Municipal Water |
Land
|
Acreage
|
No |
|
LandAmenities
|
Recreation, Shopping |
|
LandscapeFeatures
|
Landscaped |
|
Sewer
|
Municipal Sewage System |
|
SizeIrregular
|
51x127 Approx. |
|
SizeTotalText
|
51x127 Approx.|0-4,050 Sqft |
|
ZoningDescription
|
Res |
Rooms
| Level |
Type |
Length |
Width |
Dimensions |
|
Basement |
Storage |
|
|
5.6x6.6 |
|
Basement |
Bath (# Pieces 1-6) |
|
|
5.10x5.9 |
|
Basement |
Family Room |
|
|
16.5x21.1 |
|
Basement |
Laundry Room |
|
|
13.6x7.3 |
|
Basement |
Bedroom |
|
|
15.1x14.1 |
|
Main Level |
Bedroom |
|
|
8.7x9.3 |
|
Main Level |
Bedroom |
|
|
8.11x9.3 |
|
Main Level |
Primary Bedroom |
|
|
12x9.5 |
|
Main Level |
Bath (# Pieces 1-6) |
|
|
4.8x7.5 |
|
Main Level |
Kitchen |
|
|
19.2x9.3 |
|
Main Level |
Living Room |
|
|
12.3x12.1 |
https://www.realtor.ca/real-estate/28069657/5-jackman-drive-mount-pearl























