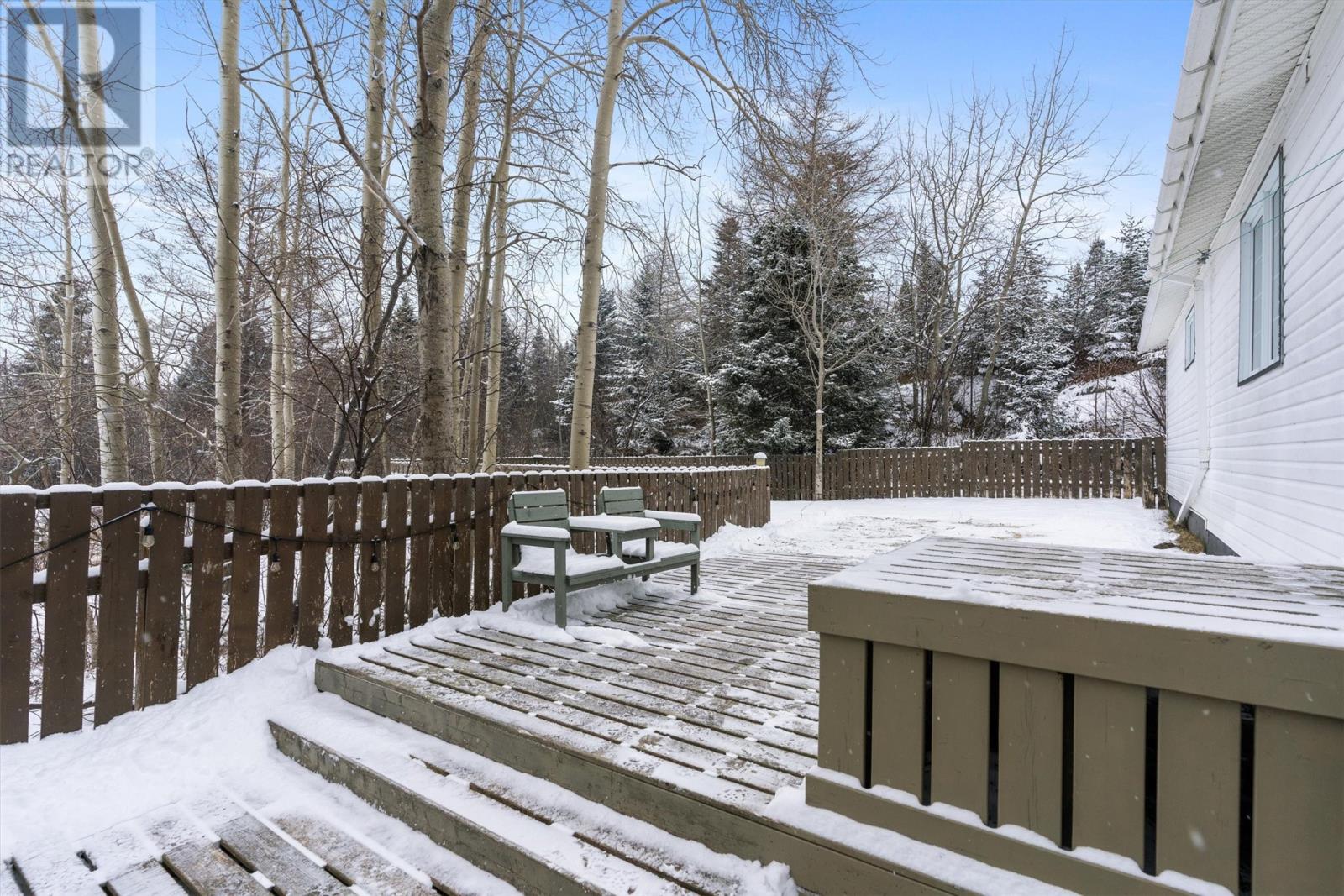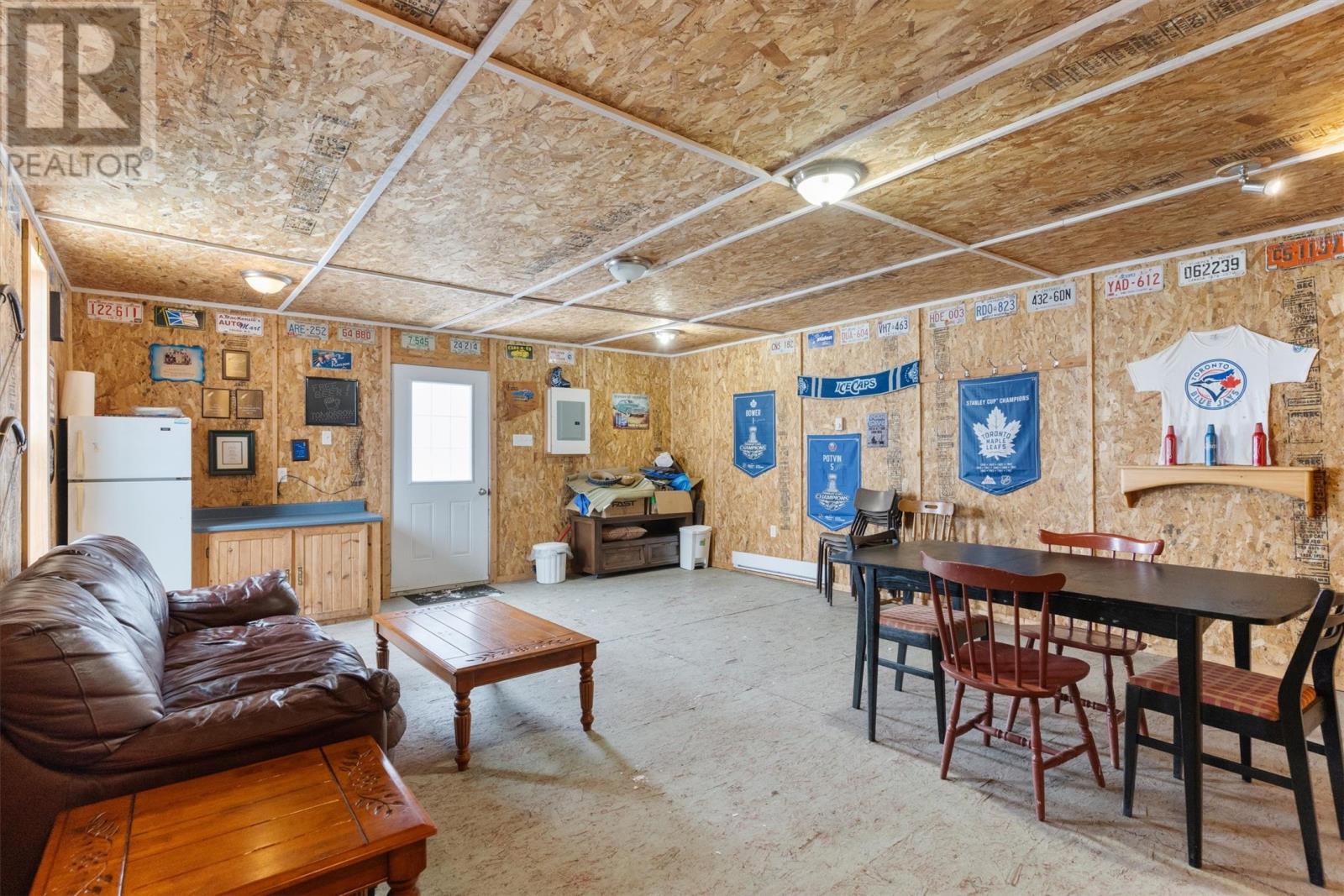215 Main Street Hare Bay, Newfoundland & Labrador A0G 2P0
$169,900
This spacious 4-bedroom, 1.5-bath home is ideal for families looking for comfort and room to grow! Featuring four huge bedrooms, a cozy sitting area, and a stunning renovated kitchen, this home is move-in ready. Step out onto the large back patio and enjoy a spacious fenced backyard—perfect for entertaining. But that’s not all! Across the garden, you’ll find a large garage and an incredible man cave, ideal for darts, games, and fun nights with friends. Don't miss out on this fantastic home in a great location—schedule your viewing today! (id:51189)
Property Details
| MLS® Number | 1282608 |
| Property Type | Single Family |
Building
| BathroomTotal | 2 |
| BedroomsAboveGround | 4 |
| BedroomsTotal | 4 |
| ConstructedDate | 1983 |
| ConstructionStyleAttachment | Detached |
| ConstructionStyleSplitLevel | Sidesplit |
| ExteriorFinish | Wood Shingles, Vinyl Siding |
| FlooringType | Ceramic Tile, Hardwood, Laminate, Other |
| FoundationType | Poured Concrete |
| HalfBathTotal | 1 |
| HeatingFuel | Electric, Wood |
| HeatingType | Baseboard Heaters |
| StoriesTotal | 1 |
| SizeInterior | 1618 Sqft |
| Type | House |
| UtilityWater | Municipal Water |
Parking
| Detached Garage |
Land
| Acreage | No |
| FenceType | Fence |
| Sewer | Municipal Sewage System |
| SizeIrregular | 27m X 29m X 43m |
| SizeTotalText | 27m X 29m X 43m|under 1/2 Acre |
| ZoningDescription | Res. |
Rooms
| Level | Type | Length | Width | Dimensions |
|---|---|---|---|---|
| Lower Level | Mud Room | 13.8 x 13.11 | ||
| Lower Level | Laundry Room | 8.8 x 10.10 | ||
| Main Level | Not Known | 13.11 x 11.2 | ||
| Main Level | Living Room | 13.11 x 15.1 | ||
| Main Level | Bedroom | 16.5 x 8.3 | ||
| Main Level | Bedroom | 10.3 x 8.3 | ||
| Main Level | Storage | 9.0 x 8.3 | ||
| Main Level | Primary Bedroom | 14.96 x 10.1 | ||
| Main Level | Ensuite | 5.7 x 5.9 | ||
| Main Level | Bedroom | 8.9 x 10.1 | ||
| Main Level | Bath (# Pieces 1-6) | 5.3 x 10.1 | ||
| Main Level | Foyer | 4.7 x 10.5 |
https://www.realtor.ca/real-estate/28049884/215-main-street-hare-bay
Interested?
Contact us for more information































