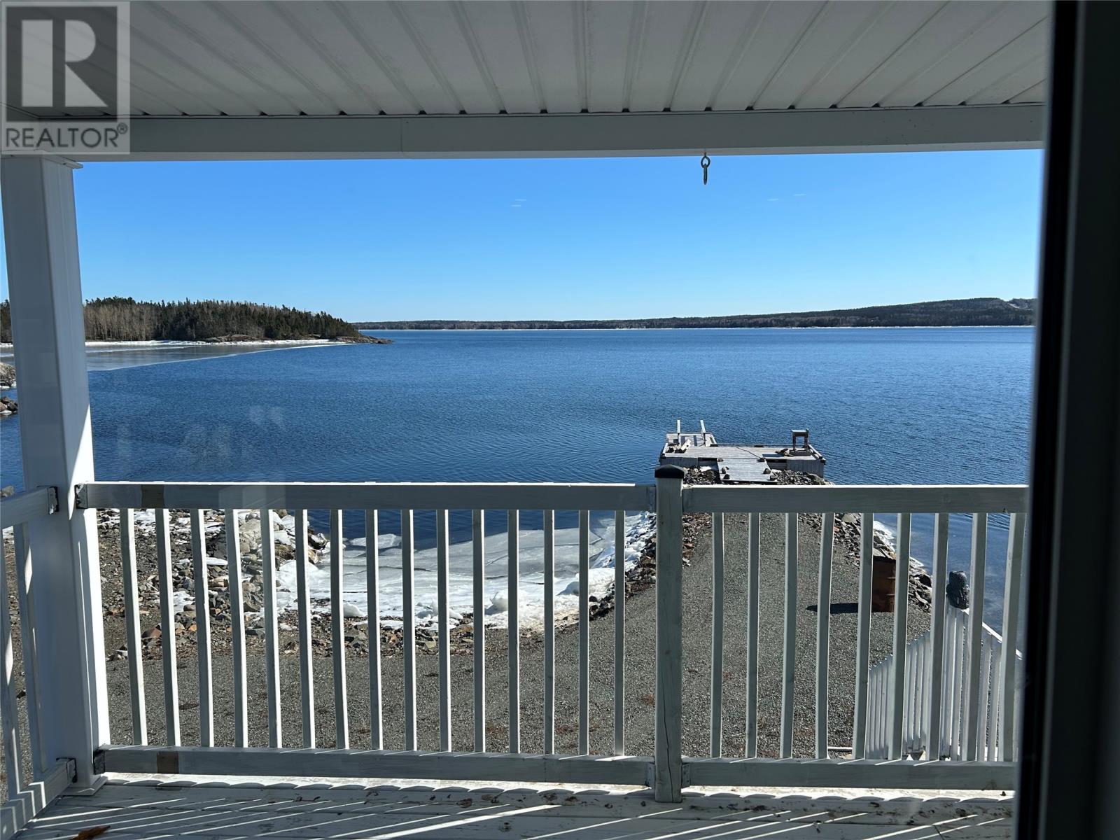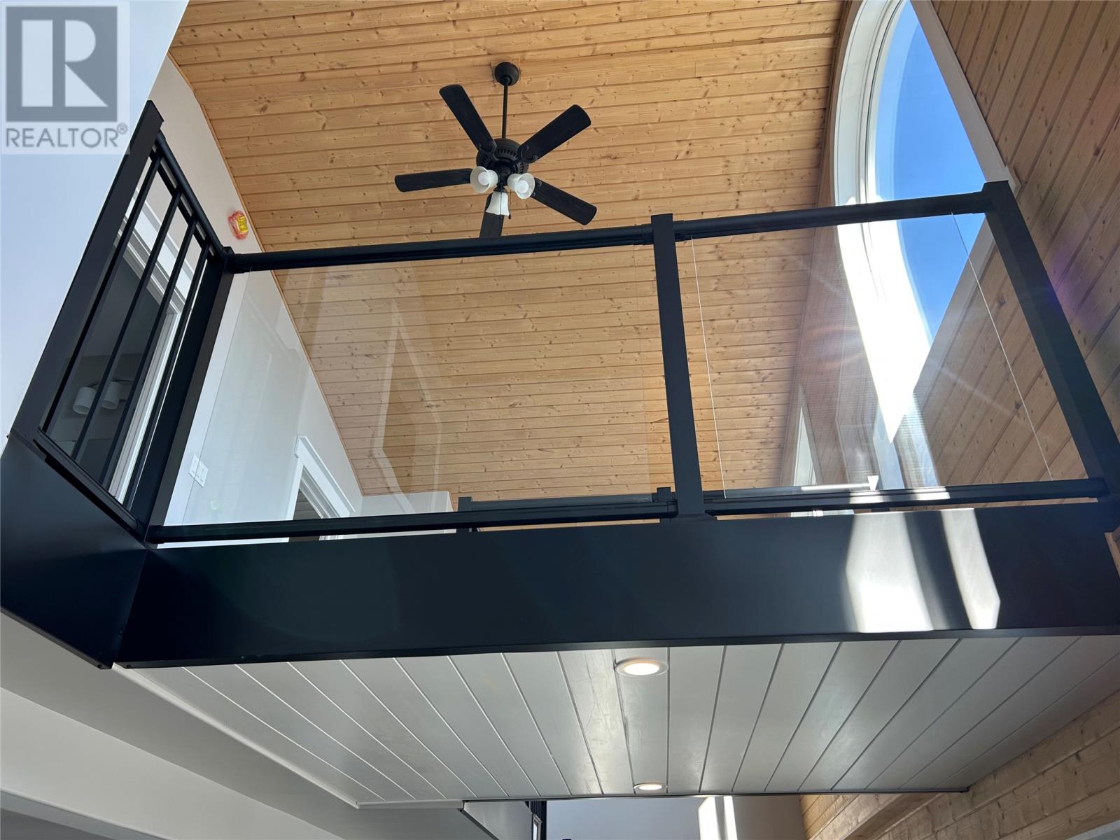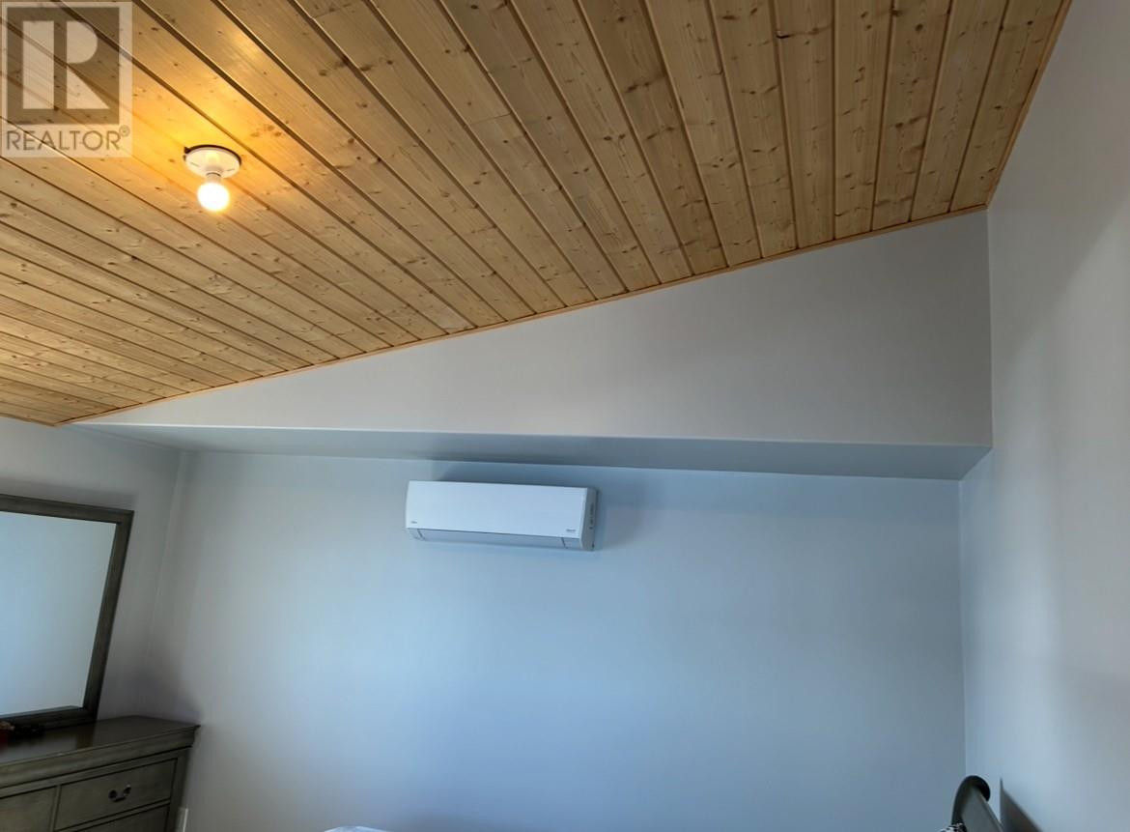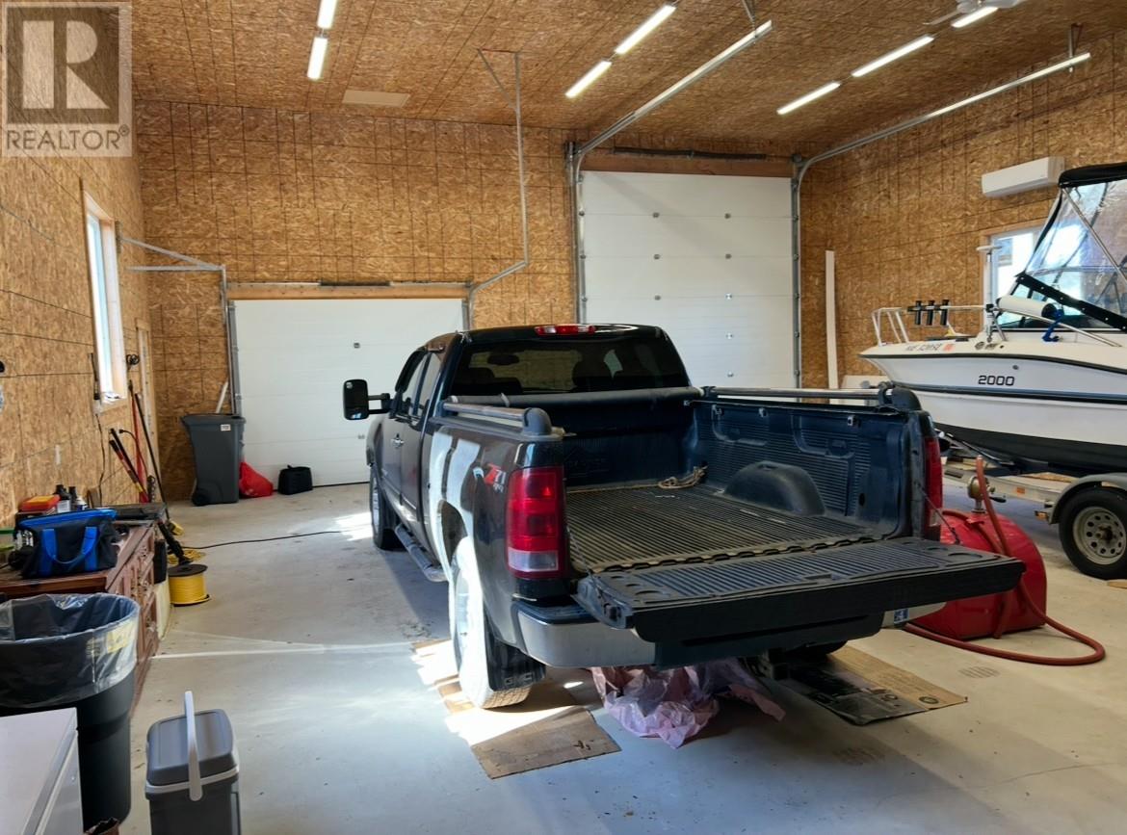105 Bob Clark Drive Campbellton, Newfoundland & Labrador A0G 3C0
$419,000
Hot New Listing at 105 Bob Clark Drive, Campbellton. Check out this beautiful waterfront property today. If you are looking for a home with an exceptional view of the ocean you have just found it. This home consist of the kitchen, dining and living room is all open concept. Kitchen has lots of cabinets and counter space, pantry. Fridge, stove, dishwasher and microwave included. View of the ocean from the kitchen, dining and living room. Patio doors in the living room. Half bath and foyer on the main floor. Mini splits. Upstairs as a master bedroom with a walk in closet. View of the ocean. Also as a mini split. 1-3pc bathroom with laundry combination. 2nd bedroom. Hall with a large landing with a great view of the ocean. Large veranda approx. 34 ft long. Attached garage with 2 large doors, 2 mini splits approx. 33.5x37.5 at approx. 16' high. Heating is electric and mini splits. Slipway and private wharf. Right on the ocean. $419,000. MLS. (id:51189)
Property Details
| MLS® Number | 1282694 |
| Property Type | Single Family |
| AmenitiesNearBy | Highway, Recreation, Shopping |
| EquipmentType | None |
| RentalEquipmentType | None |
| ViewType | Ocean View, View |
Building
| BathroomTotal | 2 |
| BedroomsAboveGround | 2 |
| BedroomsTotal | 2 |
| Appliances | Dishwasher, Refrigerator, Microwave, See Remarks, Stove |
| ArchitecturalStyle | 2 Level |
| ConstructedDate | 2020 |
| ConstructionStyleAttachment | Detached |
| ExteriorFinish | Vinyl Siding |
| FlooringType | Mixed Flooring |
| FoundationType | Concrete Slab |
| HalfBathTotal | 1 |
| HeatingFuel | Electric |
| StoriesTotal | 2 |
| SizeInterior | 1346 Sqft |
| Type | House |
| UtilityWater | Municipal Water |
Parking
| Attached Garage |
Land
| AccessType | Boat Access, Water Access, Year-round Access |
| Acreage | No |
| LandAmenities | Highway, Recreation, Shopping |
| Sewer | Municipal Sewage System |
| SizeIrregular | Est. 50 X 80 |
| SizeTotalText | Est. 50 X 80|under 1/2 Acre |
| ZoningDescription | Residential |
Rooms
| Level | Type | Length | Width | Dimensions |
|---|---|---|---|---|
| Second Level | Other | 8.3x5.5 | ||
| Second Level | Bath (# Pieces 1-6) | 10x8 w/laundry | ||
| Second Level | Bedroom | 12x10.2 | ||
| Second Level | Primary Bedroom | 13.6x12.2 | ||
| Main Level | Not Known | 40x34 | ||
| Main Level | Foyer | 9.7x5.8 | ||
| Main Level | Bath (# Pieces 1-6) | 9.2x4.8 (half) | ||
| Main Level | Kitchen | Incl. w/ LR/DR | ||
| Main Level | Living Room/dining Room | 24.9x19.1 |
https://www.realtor.ca/real-estate/28039365/105-bob-clark-drive-campbellton
Interested?
Contact us for more information















































