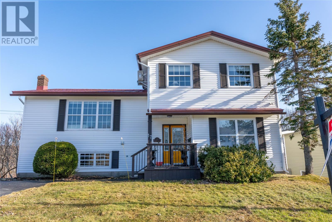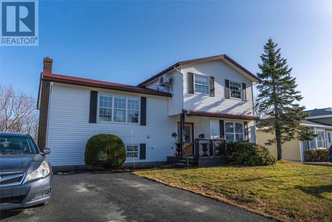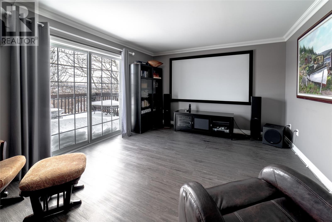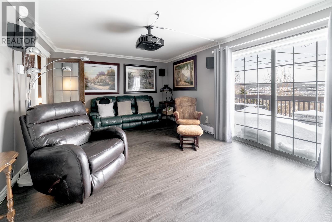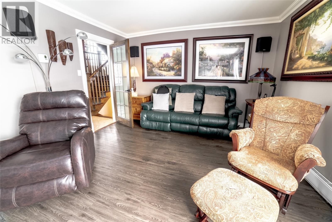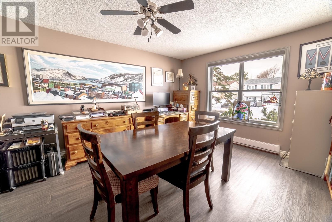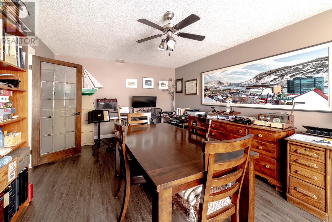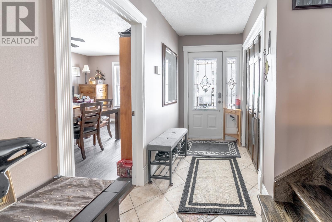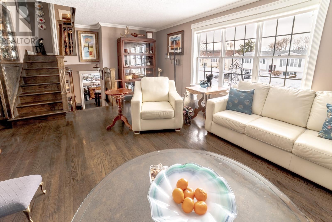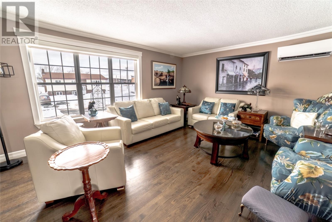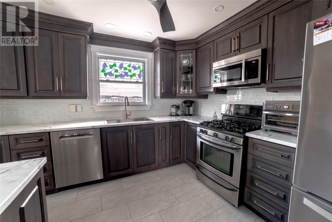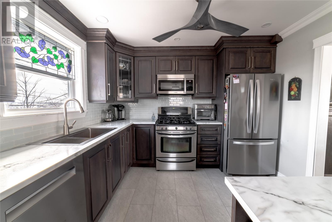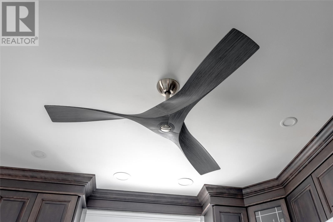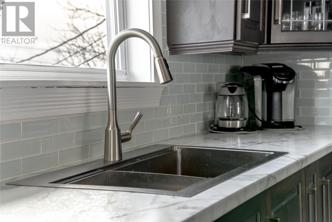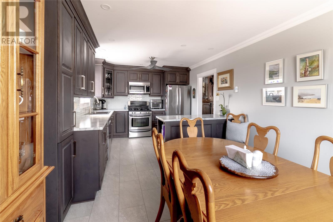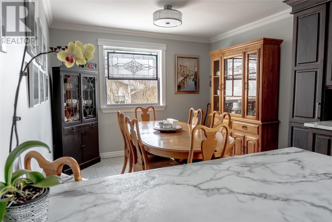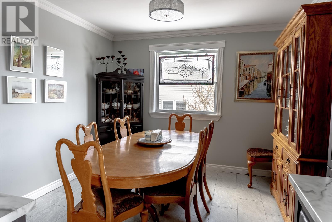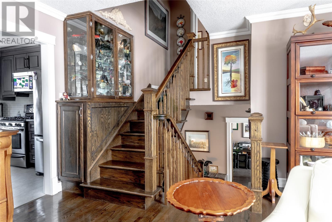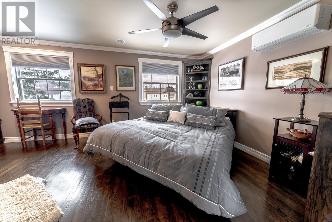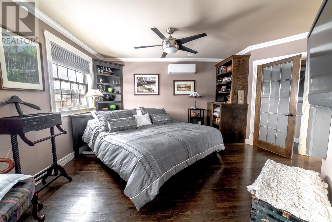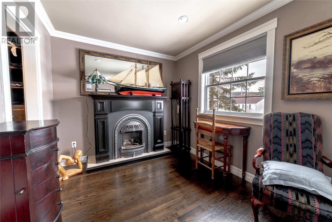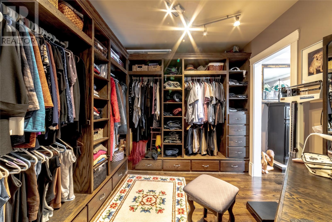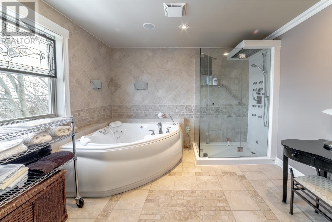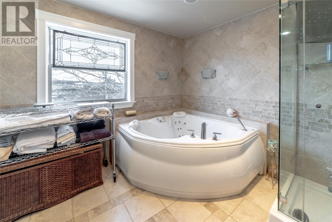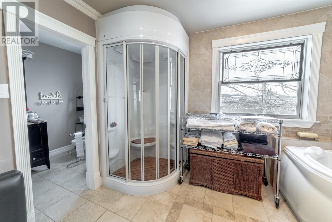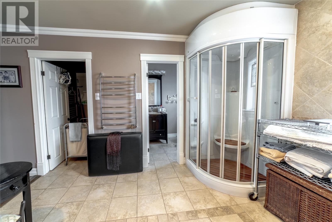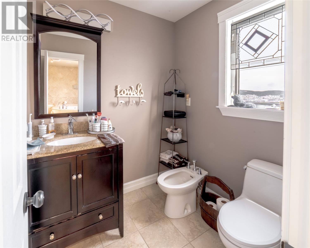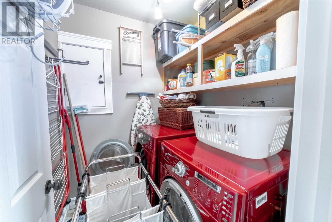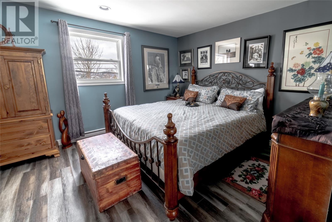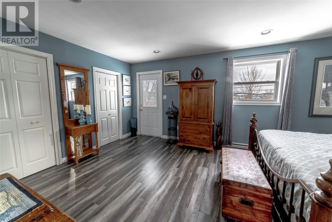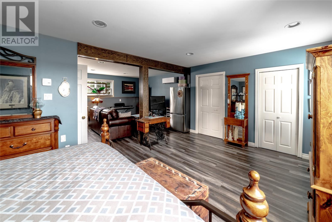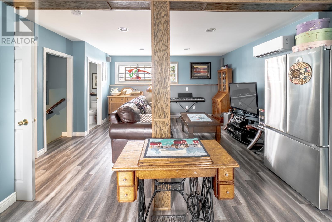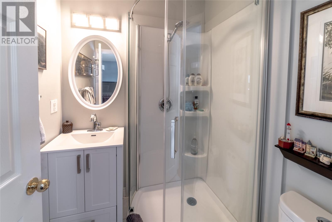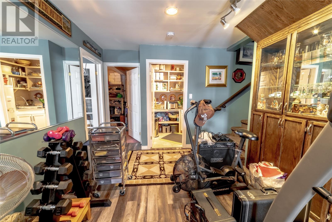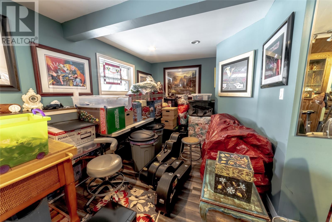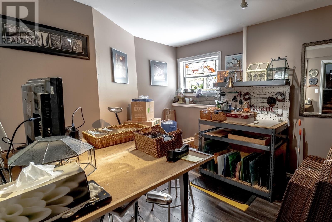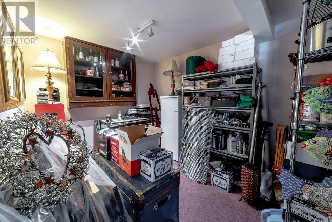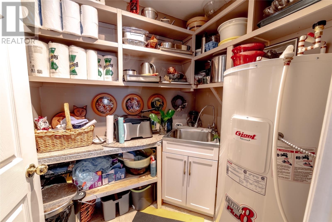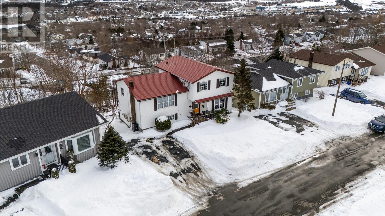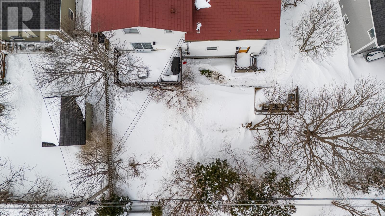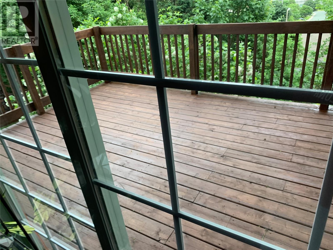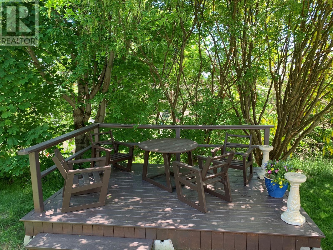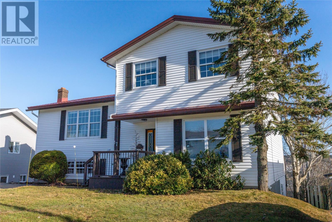17 Mansfield Crescent St. John's, Newfoundland & Labrador A1E 5E6
$499,000
Exceptional Value – Spacious and Move-In Ready! This five-level home in Cowan Heights offers incredible space and lasting quality, with no major maintenance for years. Featuring a lifetime metal roof, energy-efficient upgrades, and beautiful oak wood throughout, this home is built for comfort and long-term value! Built to Last – No Upcoming Maintenance. Lifetime metal roof – no future replacements needed. PEX plumbing and electric heat for reliability. Three mini-splits + propane fireplace for efficient climate control. Warm And Functional Living Spaces! Eat-in kitchen with heated floors and gas stove Oak woodwork throughout for timeless charm Bright, open living areas with natural light Plenty of Space – Ideal for Families or Rental Potential. Primary bedroom retreat with walk-in closet, propane fireplace and spa-like ensuite. Home theatre with projector, screen and sound system. Lower-level suite with a large bed-sitting room, bath and private entrance. Bonus lower-level space – easily converted to extra bedrooms or two in-law suites. 700 sq. ft. of lighted crawl space storage. Great Outdoor Living And Storage: Propane-connected BBQ and firepit for easy entertaining. With incredible value, lasting quality, and no upcoming maintenance, this home is move-in ready. Book your viewing today! Drop by during the Open House on Sunday, March 23 @ 2:00 - 4:00 p.m. (id:51189)
Property Details
| MLS® Number | 1282664 |
| Property Type | Single Family |
| AmenitiesNearBy | Highway, Recreation, Shopping |
| EquipmentType | None |
| RentalEquipmentType | None |
Building
| BathroomTotal | 2 |
| BedroomsAboveGround | 2 |
| BedroomsBelowGround | 1 |
| BedroomsTotal | 3 |
| Appliances | Central Vacuum, Dishwasher, Range - Gas, Washer, Dryer |
| ConstructedDate | 1985 |
| ConstructionStyleAttachment | Detached |
| ExteriorFinish | Vinyl Siding |
| FireplaceFuel | Propane |
| FireplacePresent | Yes |
| FireplaceType | Insert |
| Fixture | Drapes/window Coverings |
| FlooringType | Ceramic Tile, Laminate |
| FoundationType | Concrete |
| HeatingFuel | Electric, Propane |
| StoriesTotal | 1 |
| SizeInterior | 3500 Sqft |
| Type | House |
| UtilityWater | Municipal Water |
Land
| AccessType | Year-round Access |
| Acreage | No |
| FenceType | Fence |
| LandAmenities | Highway, Recreation, Shopping |
| LandscapeFeatures | Landscaped |
| Sewer | Municipal Sewage System |
| SizeIrregular | Front 49.2x102.3xback 63x101.7 |
| SizeTotalText | Front 49.2x102.3xback 63x101.7|under 1/2 Acre |
| ZoningDescription | Residential |
Rooms
| Level | Type | Length | Width | Dimensions |
|---|---|---|---|---|
| Second Level | Not Known | 20.8x10.6 | ||
| Second Level | Living Room | 23x14.4 | ||
| Third Level | Laundry Room | 5x5.4 | ||
| Third Level | Bath (# Pieces 1-6) | WaterClos 5x6.5 | ||
| Third Level | Ensuite | 14.3x8.8 | ||
| Third Level | Other | closet 7.4x7.4 | ||
| Third Level | Primary Bedroom | 19.4x8.8 | ||
| Lower Level | Storage | 4""crawl@720 ft) | ||
| Lower Level | Bath (# Pieces 1-6) | 3 pieces | ||
| Lower Level | Bedroom | 25.1x18.6 | ||
| Main Level | Foyer | 12.9x4.6 | ||
| Main Level | Bedroom | 17.6x12.5 | ||
| Main Level | Family Room | 19.5x11 | ||
| Other | Utility Room | 6.4x5.1 | ||
| Other | Not Known | 12.4x8.9 | ||
| Other | Hobby Room | 12.6x8.8 | ||
| Other | Games Room | 19.3x10.8 |
https://www.realtor.ca/real-estate/28038448/17-mansfield-crescent-st-johns
Interested?
Contact us for more information
