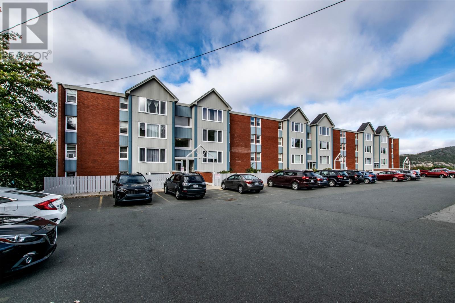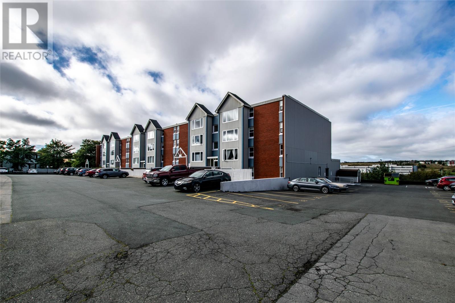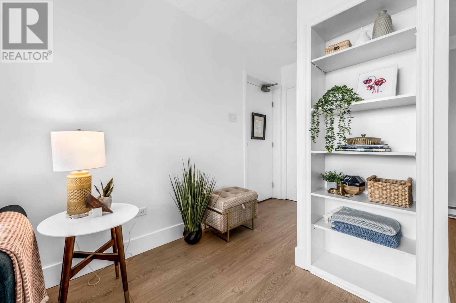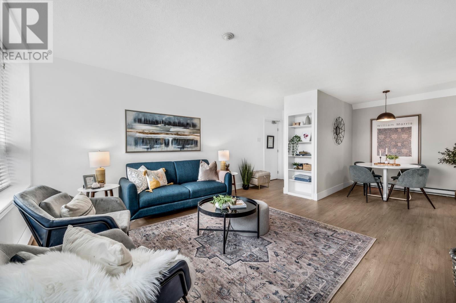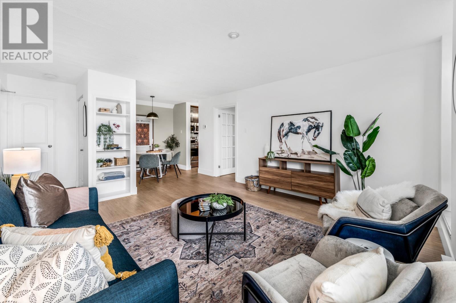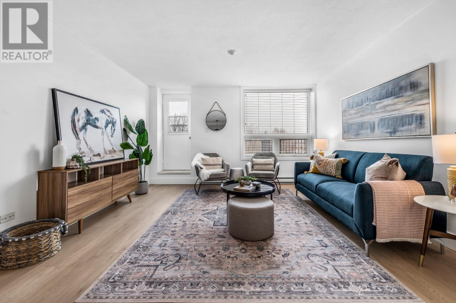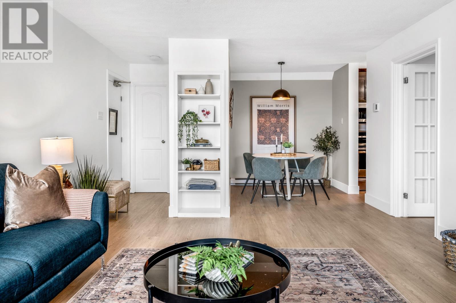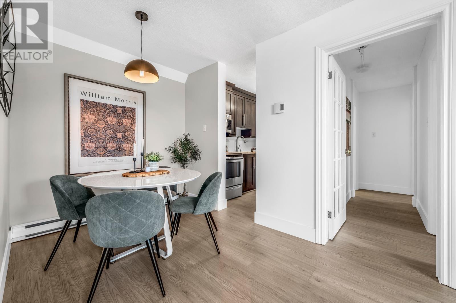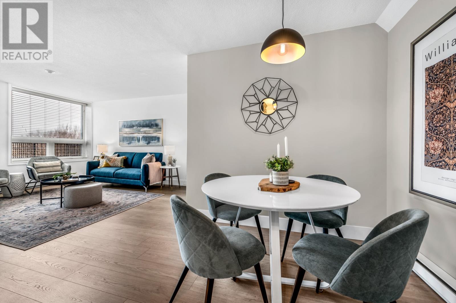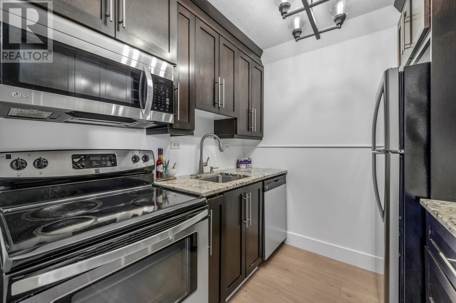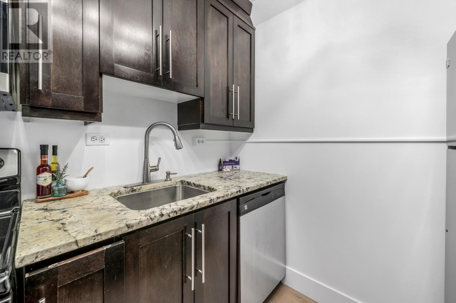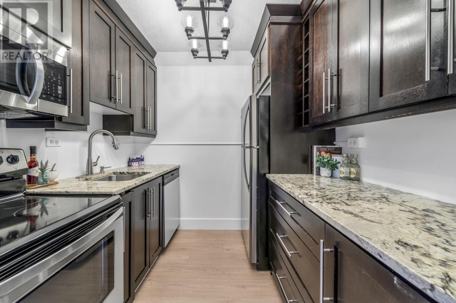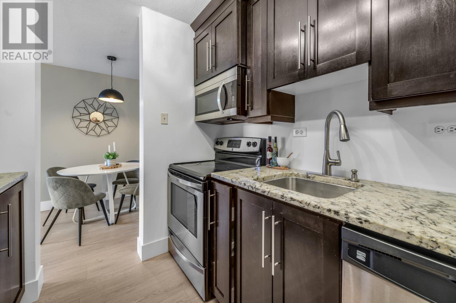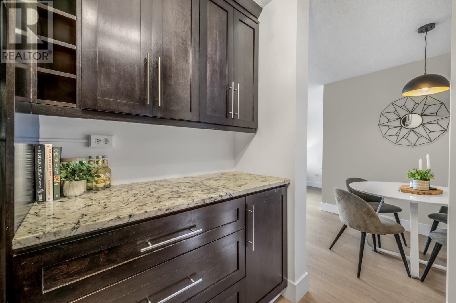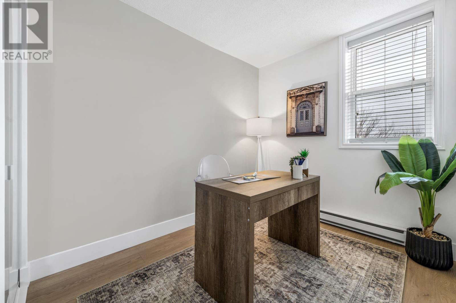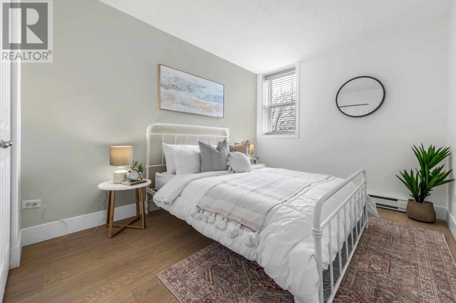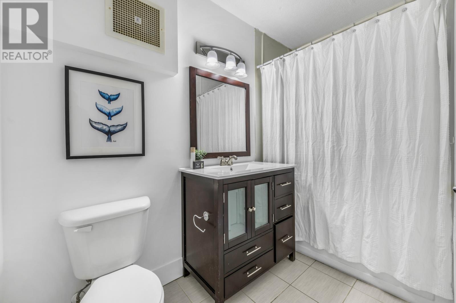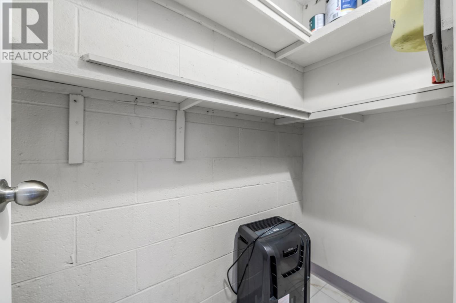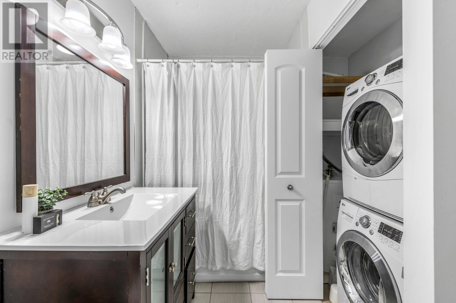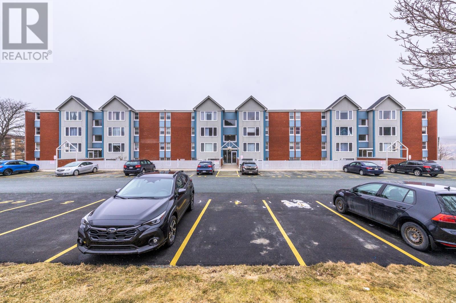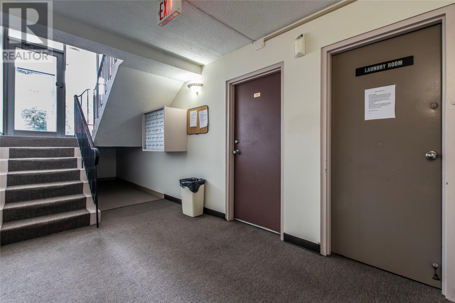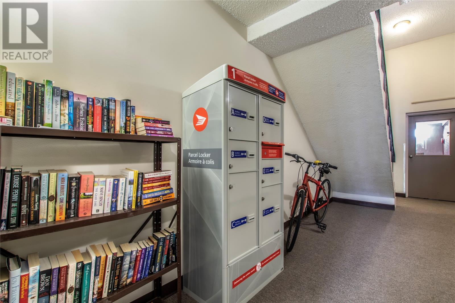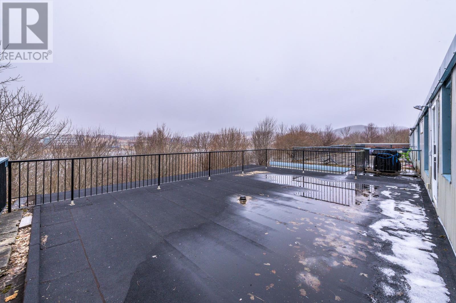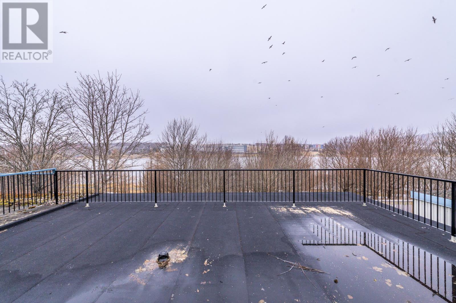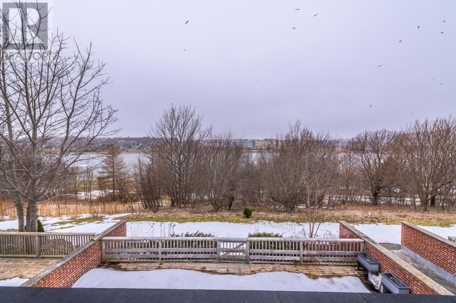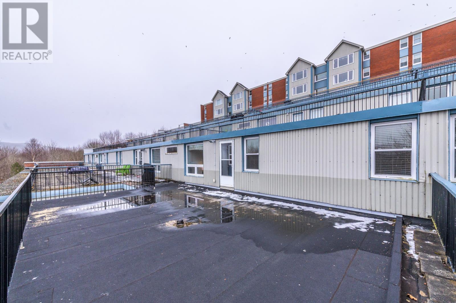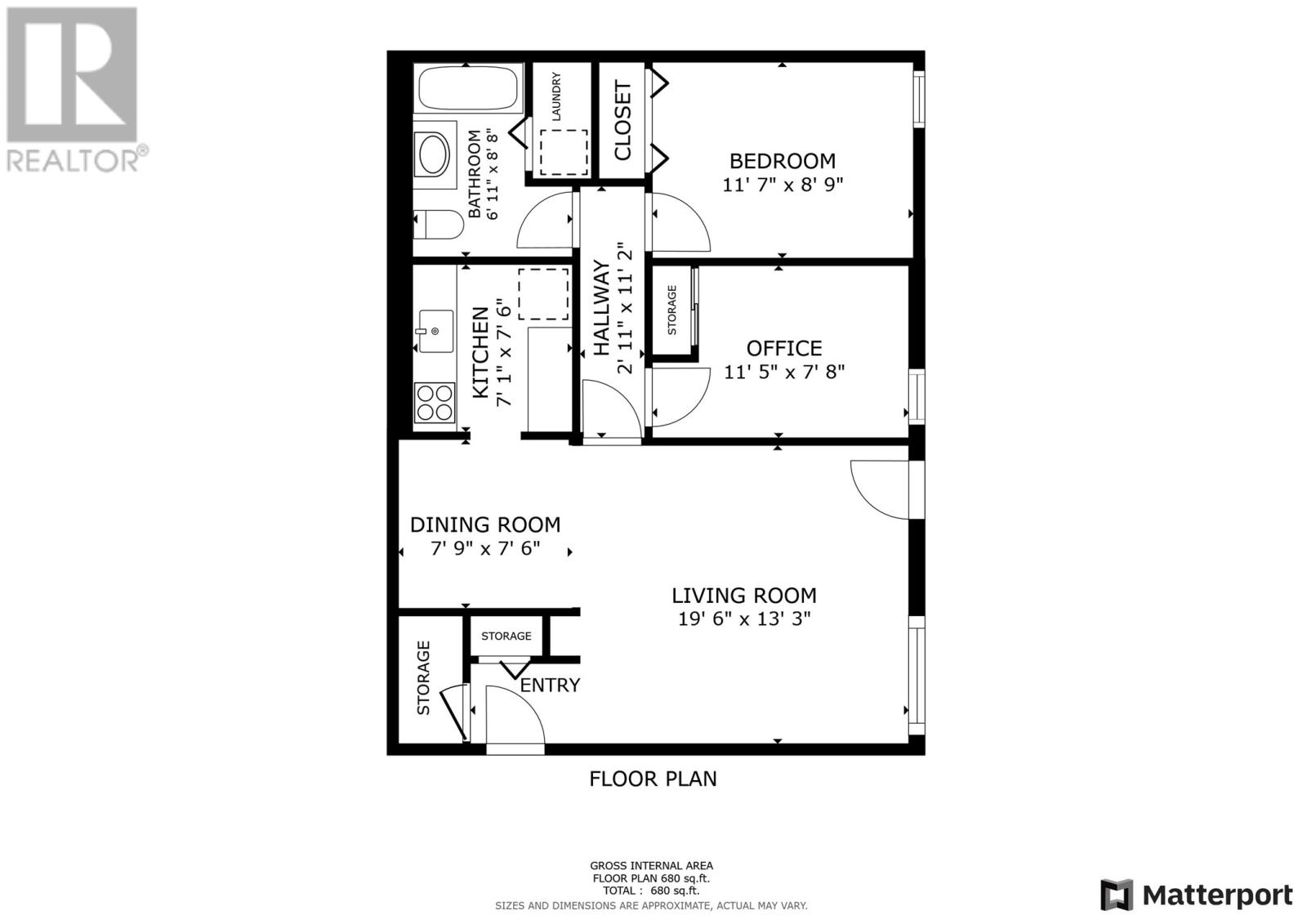155 Forest Road Unit#27 St. John's, Newfoundland & Labrador A1A 1E7
$214,900Maintenance,
$300 Monthly
Maintenance,
$300 MonthlyImagine waking up each day to stunning sunrises and relaxing evenings with breathtaking sunsets over Quidi Vidi Lake. Welcome to this bright and spacious condo, beautifully nestled among mature trees right on the lake's shore. Enjoy your morning coffee or host unforgettable gatherings on your impressive 800-square-foot private patio, offering a serene oasis in the heart of the city. Inside, you'll appreciate the contemporary updates, including freshly painted walls, brand-new flooring, updated fixtures, and recent maintenance, ensuring your new home feels inviting and move-in ready. The kitchen features modern cabinets and appliances and granite counter tops, exuding modern charm and style. Designed perfectly for entertaining, the open-concept living and dining area flows seamlessly out onto the expansive deck, bringing nature into your everyday living space. The unit offers two comfortable bedrooms, a full bathroom, a small storage area, and convenient in-unit laundry with a stackable washer and dryer. This ideal location places you within easy reach of scenic walking trails, the charming Quidi Vidi Village, and all the vibrant amenities of downtown living. Truly a fantastic opportunity—simply move in and start enjoying lakefront living. Be sure to explore this gorgeous space through the 3D virtual tour! Note: The seller directs that there will be NO conveyance of any written signed offers prior to 4:00 PM on March 18th, with offers remaining open for acceptance until 8:00 PM that same day. (id:51189)
Property Details
| MLS® Number | 1282547 |
| Property Type | Single Family |
| AmenitiesNearBy | Highway, Recreation, Shopping |
Building
| BathroomTotal | 1 |
| BedroomsAboveGround | 2 |
| BedroomsTotal | 2 |
| Appliances | Dishwasher, Refrigerator, Stove, Washer, Dryer |
| ConstructedDate | 1971 |
| ExteriorFinish | Aluminum Siding, Brick |
| Fixture | Drapes/window Coverings |
| FlooringType | Laminate, Mixed Flooring |
| FoundationType | Concrete |
| HeatingFuel | Electric |
| HeatingType | Baseboard Heaters |
| SizeInterior | 760 Sqft |
| UtilityWater | Municipal Water |
Parking
| Parking Space(s) |
Land
| Acreage | No |
| LandAmenities | Highway, Recreation, Shopping |
| Sewer | Municipal Sewage System |
| SizeIrregular | N/a |
| SizeTotalText | N/a|0-4,050 Sqft |
| ZoningDescription | Res |
Rooms
| Level | Type | Length | Width | Dimensions |
|---|---|---|---|---|
| Main Level | Storage | 3x5 | ||
| Main Level | Laundry Room | 3x3 | ||
| Main Level | Bath (# Pieces 1-6) | 6x7 | ||
| Main Level | Bedroom | 8x12 | ||
| Main Level | Primary Bedroom | 10x12 | ||
| Main Level | Kitchen | 5x7 | ||
| Main Level | Dining Nook | 7x7 | ||
| Main Level | Living Room | 13x15 |
https://www.realtor.ca/real-estate/28026429/155-forest-road-unit27-st-johns
Interested?
Contact us for more information
