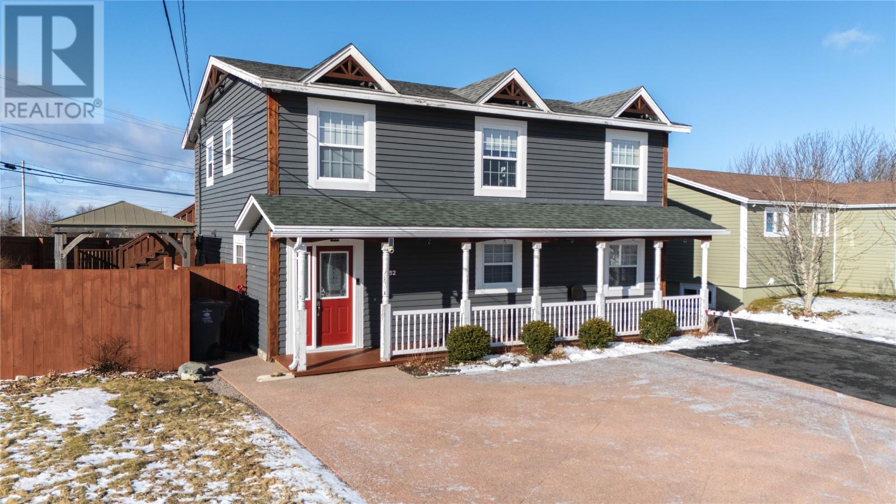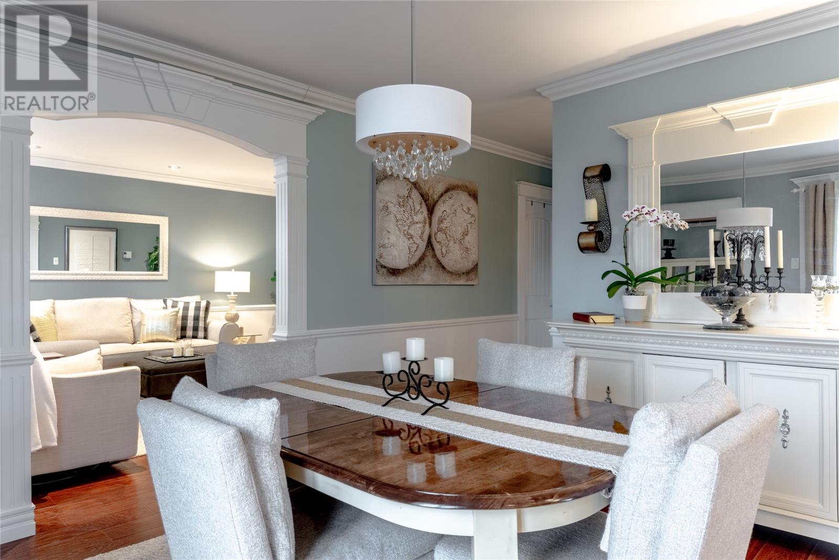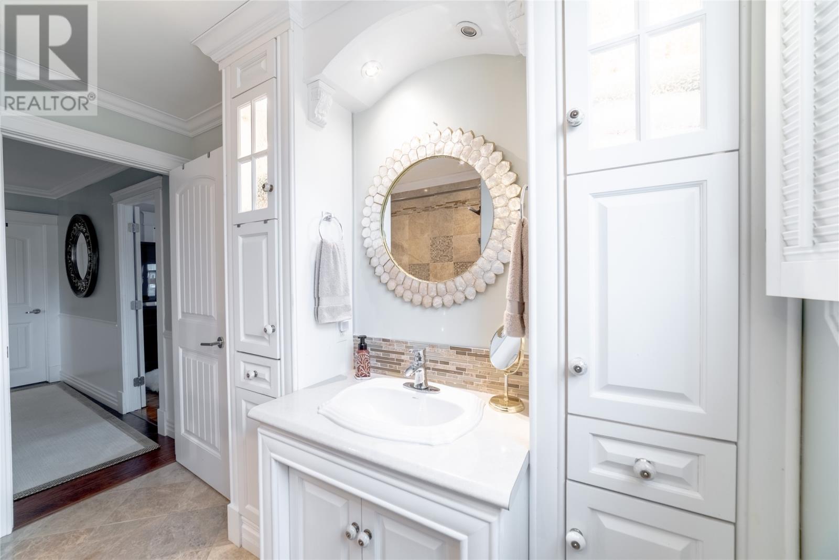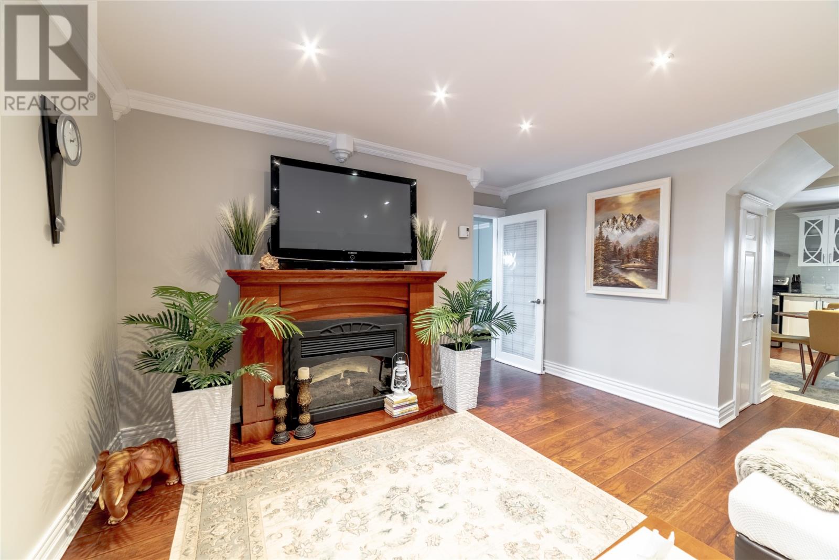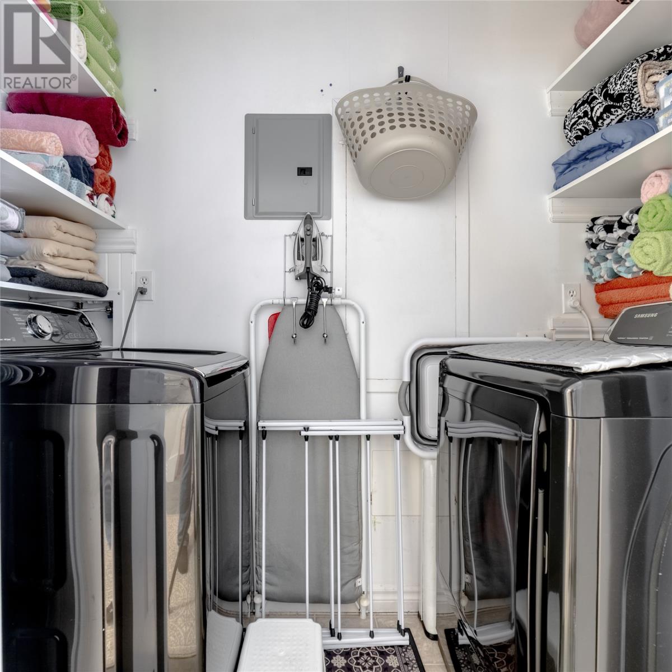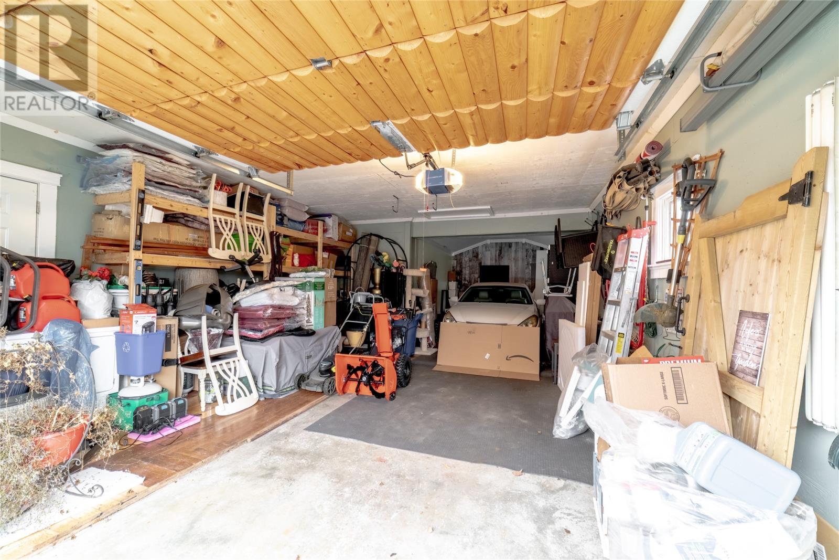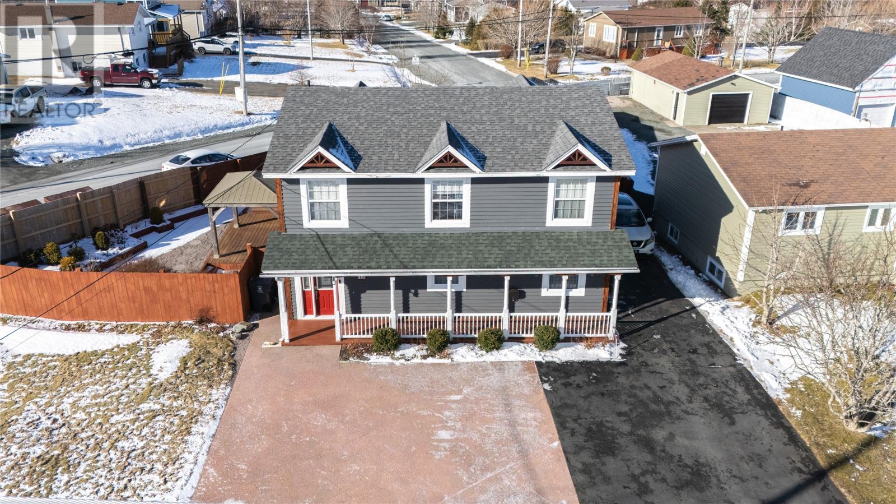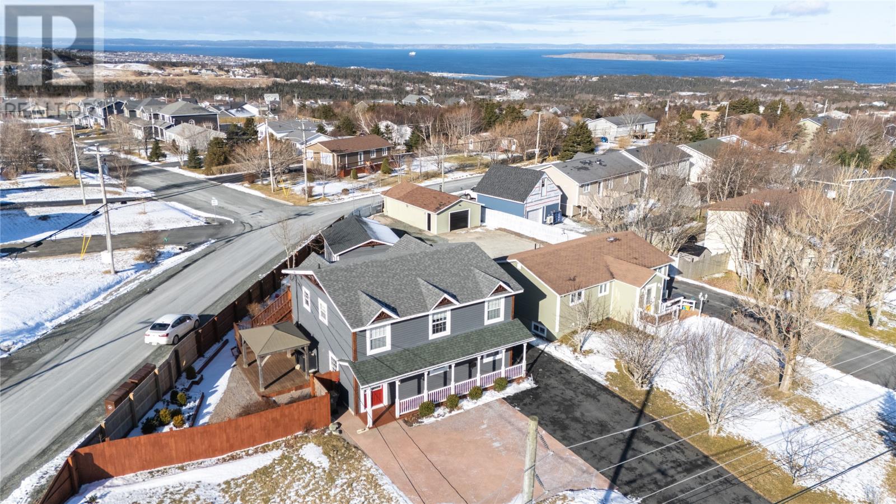3 Bedroom
2 Bathroom
2150 sqft
Bungalow
Air Exchanger
Baseboard Heaters
$450,000
You will not build this one for this price! Inside this raised bungalow, you’ll find a well-designed and beautifully maintained home with modern upgrades and thoughtful details throughout. The heart of the home is the gorgeous and functional kitchen, perfect for cooking and entertaining. The spacious layout offers an in-law suite, two spacious living rooms, and two primary bedrooms, two kitchens, providing incredible flexibility for families, guests, or rental potential. For comfort and efficiency, the home is equipped with two mini-splits, ensuring cost-effective heating and cooling year-round. Recent upgrades include PEX plumbing, new garage roof and a pony panel, and extensive landscaping, which features a brand-new octagon greenhouse, flower beds, new decks, and stamped concrete, house roof, see PCDS. The backyard is a true retreat, designed for relaxation and refreshment, whether you’re unwinding on the deck, tending to your greenhouse, or simply enjoying the peaceful surroundings. Located in the much sought-after sunshine bubble of Conception Bay South, with highway access nearby, this home is move-in ready and offers incredible value. (id:51189)
Property Details
|
MLS® Number
|
1282381 |
|
Property Type
|
Single Family |
|
AmenitiesNearBy
|
Highway, Recreation, Shopping |
|
EquipmentType
|
None |
|
RentalEquipmentType
|
None |
Building
|
BathroomTotal
|
2 |
|
BedroomsAboveGround
|
3 |
|
BedroomsTotal
|
3 |
|
Appliances
|
Dishwasher, Refrigerator, Microwave, Stove, Washer, Dryer |
|
ArchitecturalStyle
|
Bungalow |
|
ConstructedDate
|
1978 |
|
ConstructionStyleAttachment
|
Detached |
|
CoolingType
|
Air Exchanger |
|
ExteriorFinish
|
Other |
|
Fixture
|
Drapes/window Coverings |
|
FlooringType
|
Hardwood, Mixed Flooring |
|
FoundationType
|
Concrete |
|
HeatingFuel
|
Electric |
|
HeatingType
|
Baseboard Heaters |
|
StoriesTotal
|
1 |
|
SizeInterior
|
2150 Sqft |
|
Type
|
House |
|
UtilityWater
|
Municipal Water |
Parking
Land
|
AccessType
|
Year-round Access |
|
Acreage
|
No |
|
FenceType
|
Fence |
|
LandAmenities
|
Highway, Recreation, Shopping |
|
Sewer
|
Municipal Sewage System |
|
SizeIrregular
|
201x123x181 |
|
SizeTotalText
|
201x123x181|under 1/2 Acre |
|
ZoningDescription
|
Residential |
Rooms
| Level |
Type |
Length |
Width |
Dimensions |
|
Second Level |
Bath (# Pieces 1-6) |
|
|
3 pieces |
|
Second Level |
Other |
|
|
11x3.2 (Hall) |
|
Second Level |
Bedroom |
|
|
13.5 x 11.10 |
|
Second Level |
Primary Bedroom |
|
|
21.4 x 9.6 |
|
Second Level |
Kitchen |
|
|
12.9 x 9.3 |
|
Second Level |
Dining Room |
|
|
12.9 x 11.10 |
|
Second Level |
Living Room |
|
|
16.8 x 12 |
|
Main Level |
Storage |
|
|
4.7x4.4 |
|
Main Level |
Porch |
|
|
9.2 x 8.6 |
|
Main Level |
Laundry Room |
|
|
8.3x3 |
|
Main Level |
Bath (# Pieces 1-6) |
|
|
3 pieces |
|
Main Level |
Primary Bedroom |
|
|
20.6 x 10 |
|
Main Level |
Not Known |
|
|
13x12.5 |
|
Main Level |
Not Known |
|
|
17.5 x 13.5 |
|
Main Level |
Foyer |
|
|
17.3 x 7.2 |
https://www.realtor.ca/real-estate/28012109/252-fowlers-road-conception-bay-south
