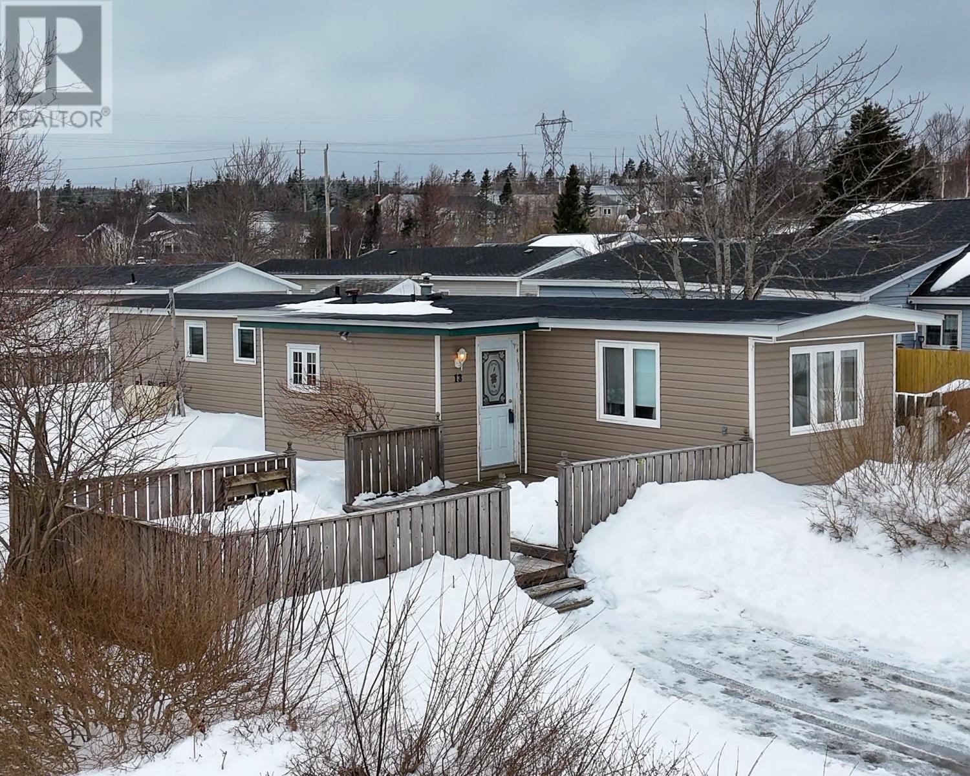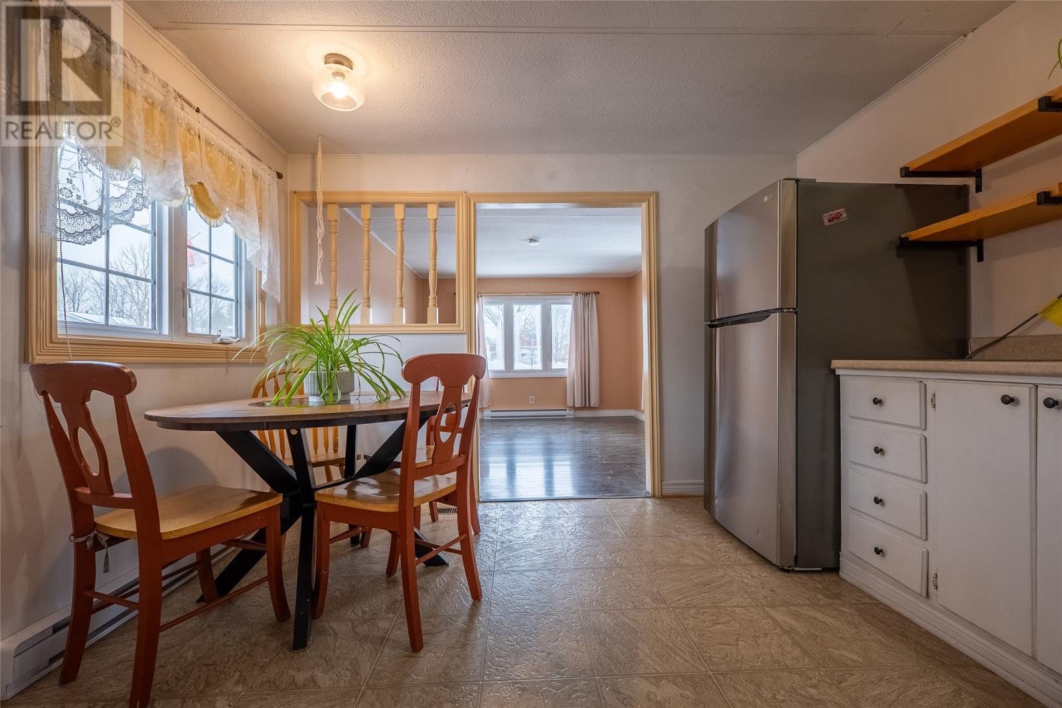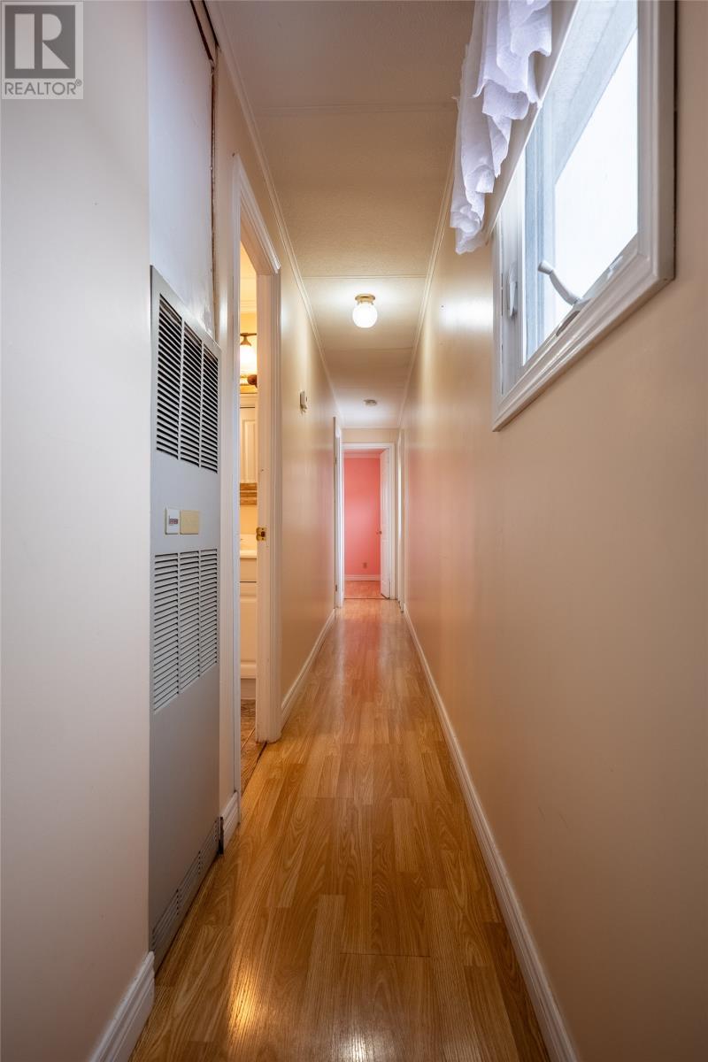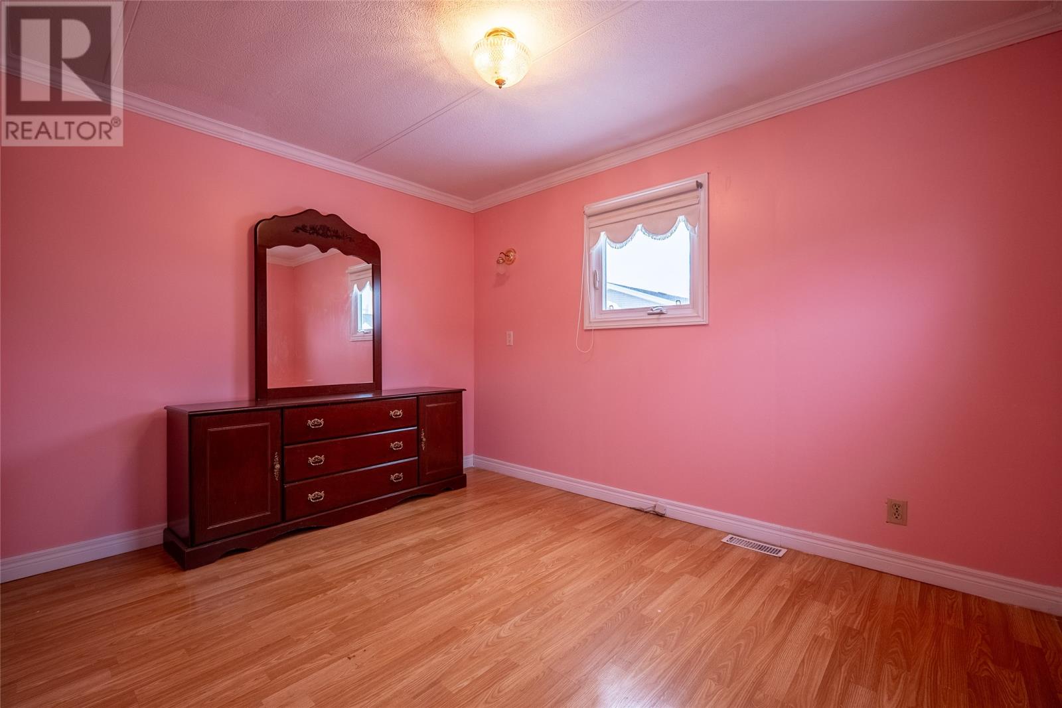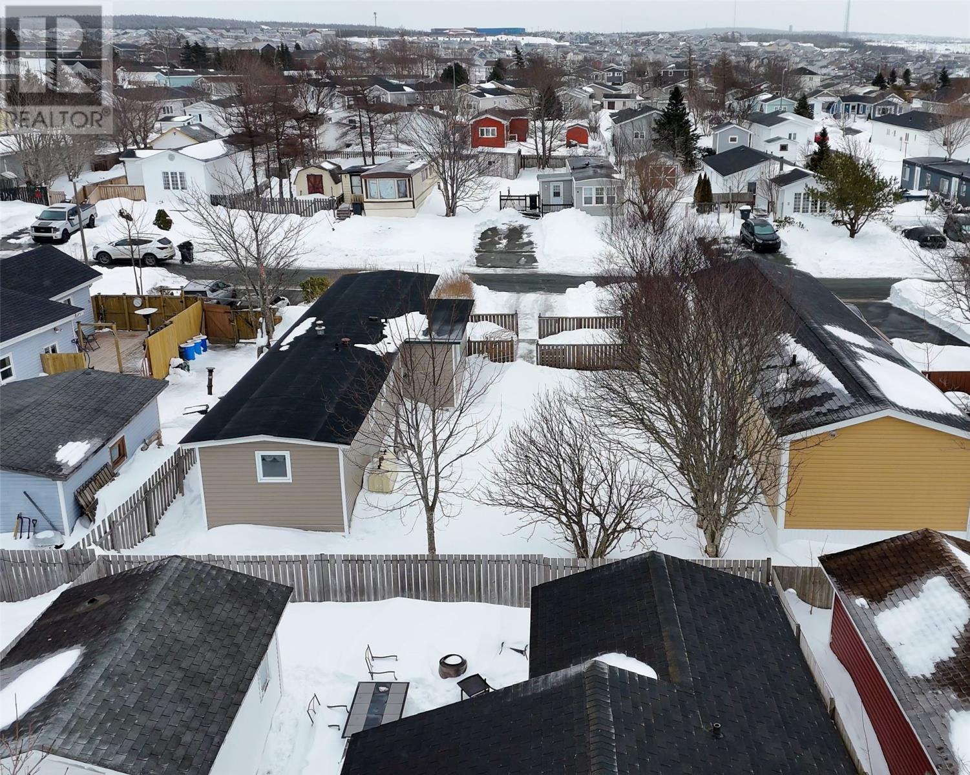13 Cedar Drive Paradise, Newfoundland & Labrador A1L 1A5
$199,900
Live the dream in this adorable 2-bedroom home with upgrades galore! This gem features a partially fenced yard, ideal for BBQs, pets, or even a garden (green thumb not required) and gives you a lovely sense of privacy. There's even a fire pit hiding beneath all that snow! The essentials of this home are all upgraded, including the roof, siding, and more! We swapped out the furnace for electric heat (with the option for oil as backup heating), installed a fresh torch-on roof, siding, AND a stylish new tub surround! Includes new hot water tank (2022), vinyl windows, new fridge, dryer & microwave to make this home ready to live in! Located just a stone's throw from schools and shopping! (id:51189)
Property Details
| MLS® Number | 1282004 |
| Property Type | Single Family |
| AmenitiesNearBy | Recreation, Shopping |
Building
| BathroomTotal | 1 |
| BedroomsAboveGround | 2 |
| BedroomsTotal | 2 |
| Appliances | Refrigerator, Microwave, Stove, Washer, Dryer |
| ConstructedDate | 1970 |
| ConstructionStyleAttachment | Detached |
| ExteriorFinish | Vinyl Siding |
| Fixture | Drapes/window Coverings |
| FlooringType | Laminate |
| HeatingFuel | Electric, Oil |
| HeatingType | Baseboard Heaters, Forced Air |
| StoriesTotal | 1 |
| SizeInterior | 854 Sqft |
| Type | House |
| UtilityWater | Municipal Water |
Land
| Acreage | No |
| LandAmenities | Recreation, Shopping |
| LandscapeFeatures | Landscaped |
| Sewer | Municipal Sewage System |
| SizeIrregular | 50x100 |
| SizeTotalText | 50x100|4,051 - 7,250 Sqft |
| ZoningDescription | Res |
Rooms
| Level | Type | Length | Width | Dimensions |
|---|---|---|---|---|
| Main Level | Bedroom | 11.15x8.1 | ||
| Main Level | Bedroom | 8.55x10.9 | ||
| Main Level | Bath (# Pieces 1-6) | 5.11x5.7 | ||
| Main Level | Laundry Room | 8.8x5 | ||
| Main Level | Mud Room | 15.4x5.9 | ||
| Main Level | Living Room | 14x11.15 | ||
| Main Level | Not Known | 11.85x11.3 |
https://www.realtor.ca/real-estate/27949049/13-cedar-drive-paradise
Interested?
Contact us for more information


