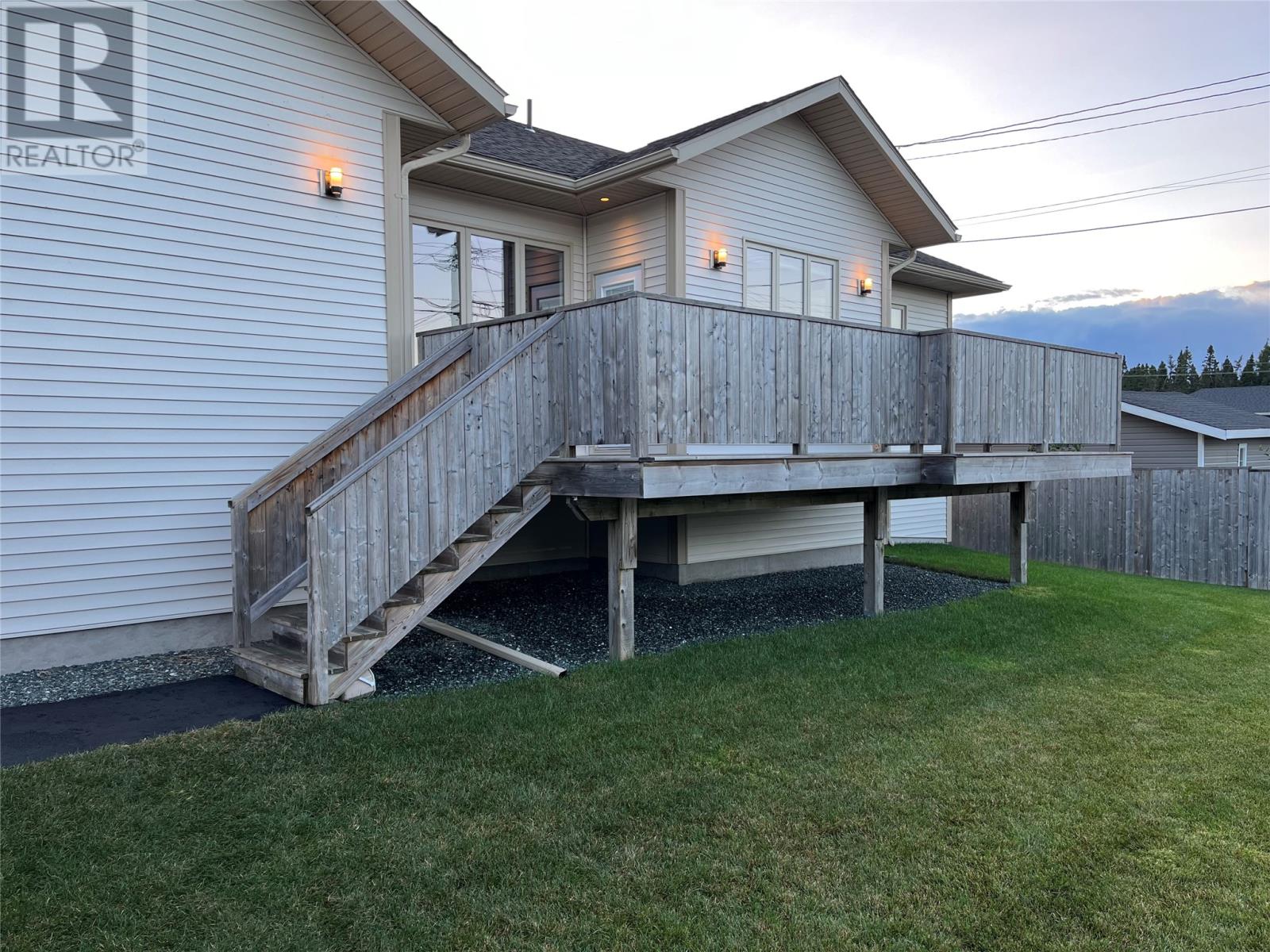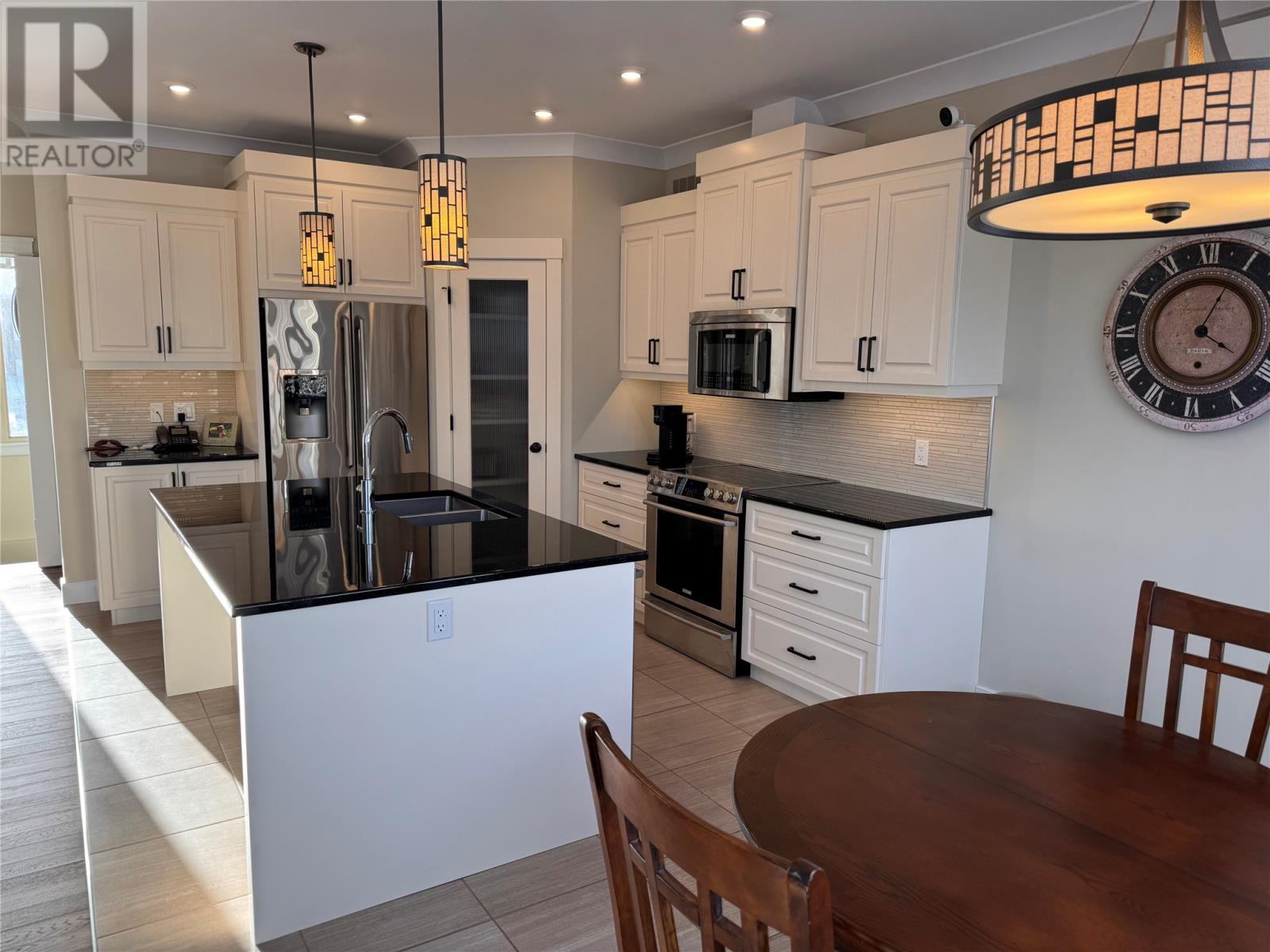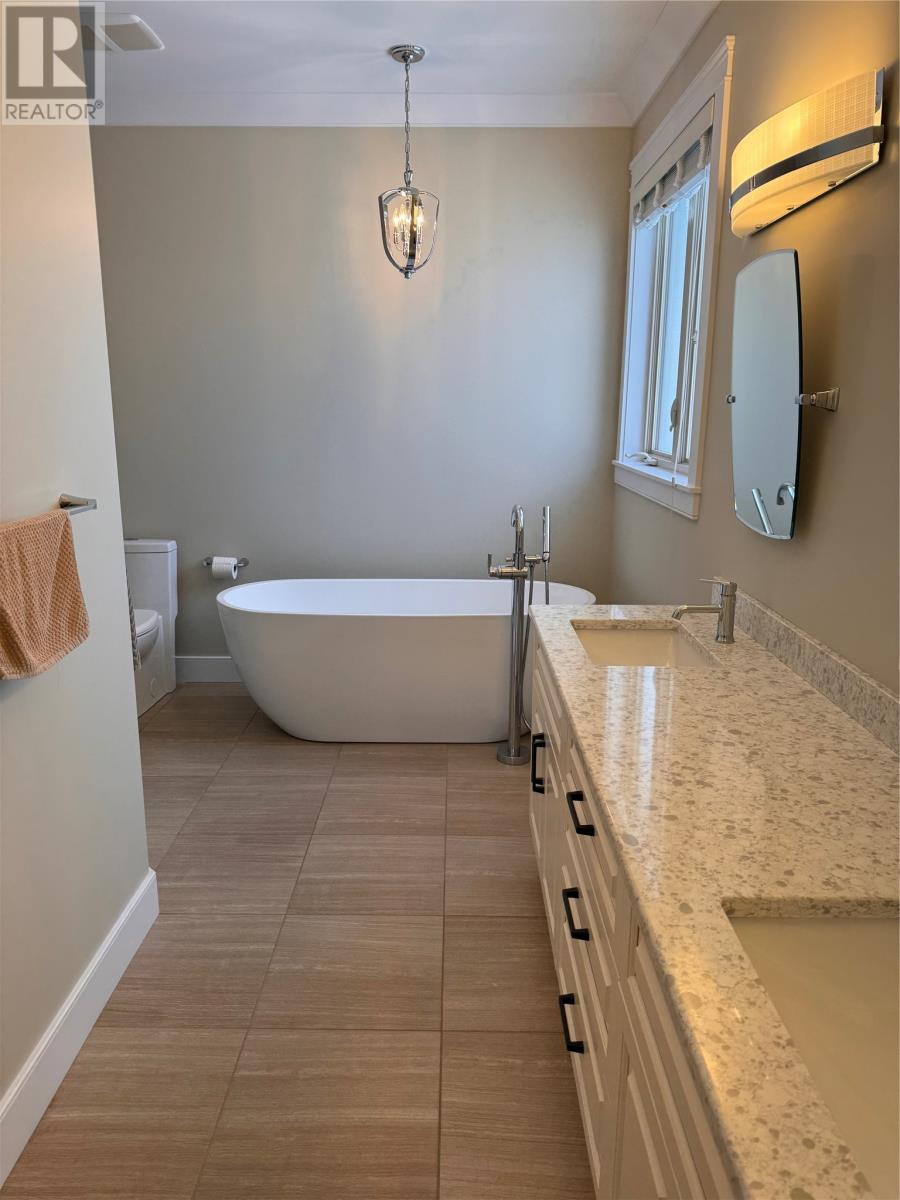3 Mcleod Place Gander, Newfoundland & Labrador A1V 0G4
$559,000
Located on a greenbelt is this Immaculate property, located on a quiet cul-de-sac and has everything that you need on one level but it also has a full basement. As you enter the large foyer, you will walk up two steps and then you are in a very cozy living room which is open concept to a beautiful kitchen and the dining room nook. The counter tops are granite and beautiful white cabinets with a pantry. Two bedrooms are located on one side of the property and then on the other side is the privacy of the master bedroom with a walk in closet and a large en-suite which has a soaker tub, a large ceramic shower and a double sink vanity. The laundry room has loads of cabinet space and a double closet and from the laundry room you can enter the attached garage. The basement consists of a theatre room, bedroom, full bathroom, unfinished utility room and a large unfinished mud room. There is two mini splits installed. One in the basement and one in the dining room area, A very spacious attached garage and a wired shed. Most efficient hot water heat pump is installed. This property is a must see!! (id:51189)
Property Details
| MLS® Number | 1281930 |
| Property Type | Single Family |
| EquipmentType | None |
| RentalEquipmentType | None |
Building
| BathroomTotal | 3 |
| BedroomsAboveGround | 3 |
| BedroomsBelowGround | 1 |
| BedroomsTotal | 4 |
| Appliances | Dishwasher, Microwave |
| ConstructedDate | 2016 |
| ConstructionStyleAttachment | Detached |
| CoolingType | Air Exchanger |
| ExteriorFinish | Brick, Vinyl Siding |
| FlooringType | Ceramic Tile, Hardwood |
| FoundationType | Block |
| HeatingFuel | Electric |
| StoriesTotal | 1 |
| SizeInterior | 2364 Sqft |
| Type | House |
| UtilityWater | Municipal Water |
Parking
| Attached Garage |
Land
| AccessType | Year-round Access |
| Acreage | No |
| LandscapeFeatures | Partially Landscaped |
| Sewer | Municipal Sewage System |
| SizeIrregular | 45.14m X 22.94m X 45.14m X 22.94m |
| SizeTotalText | 45.14m X 22.94m X 45.14m X 22.94m|under 1/2 Acre |
| ZoningDescription | Res |
Rooms
| Level | Type | Length | Width | Dimensions |
|---|---|---|---|---|
| Basement | Bedroom | 11 x 14 | ||
| Basement | Bath (# Pieces 1-6) | 10 x 6 | ||
| Basement | Recreation Room | 14.6 x 18 | ||
| Main Level | Bedroom | 12 x 11 | ||
| Main Level | Bedroom | 10.6 x 11.6 | ||
| Main Level | Laundry Room | 6.6 x 8.6 | ||
| Main Level | Bath (# Pieces 1-6) | 5.6 x 8 | ||
| Main Level | Ensuite | 13 x 19.6 | ||
| Main Level | Primary Bedroom | 15 x 14 | ||
| Main Level | Foyer | 7 x 8 | ||
| Main Level | Dining Room | 8.5 x 12 | ||
| Main Level | Living Room | 12.6 x 20 | ||
| Main Level | Kitchen | 10.9 x 13 |
https://www.realtor.ca/real-estate/27937997/3-mcleod-place-gander
Interested?
Contact us for more information





















































