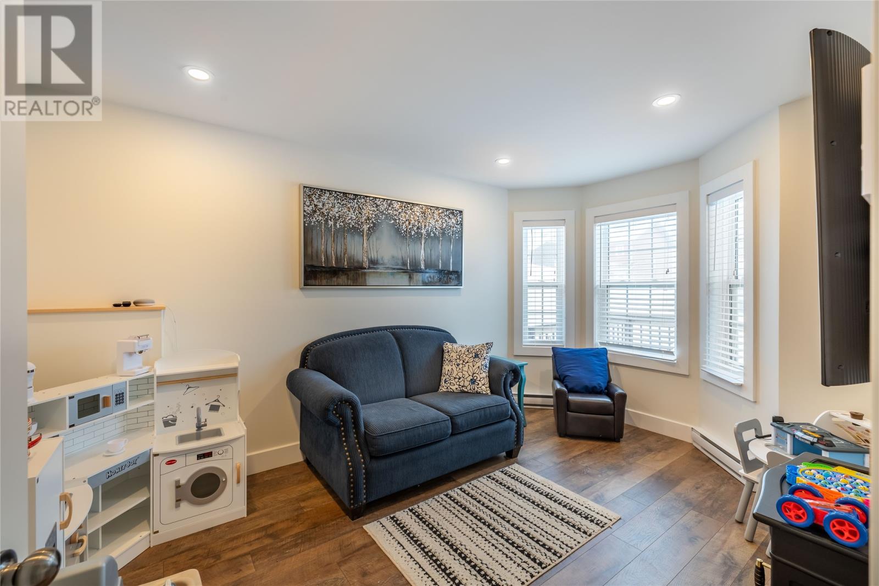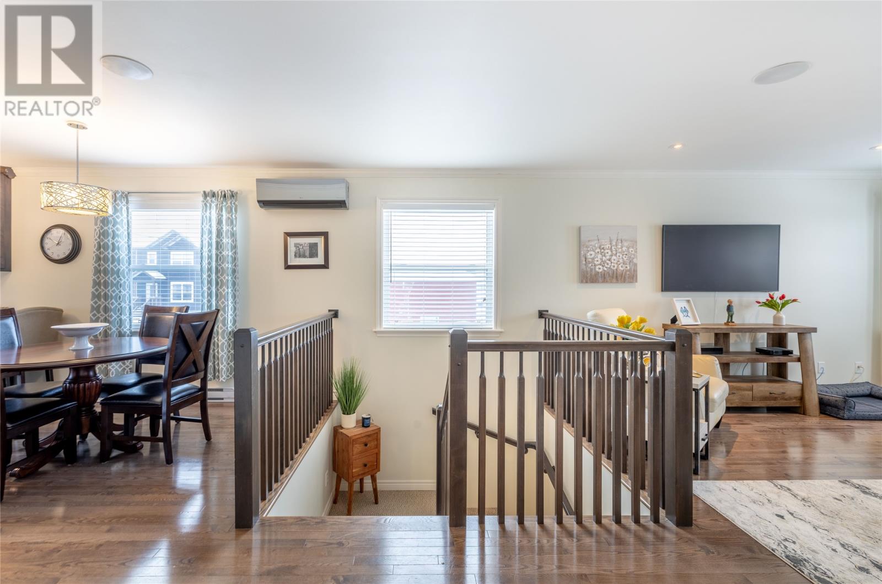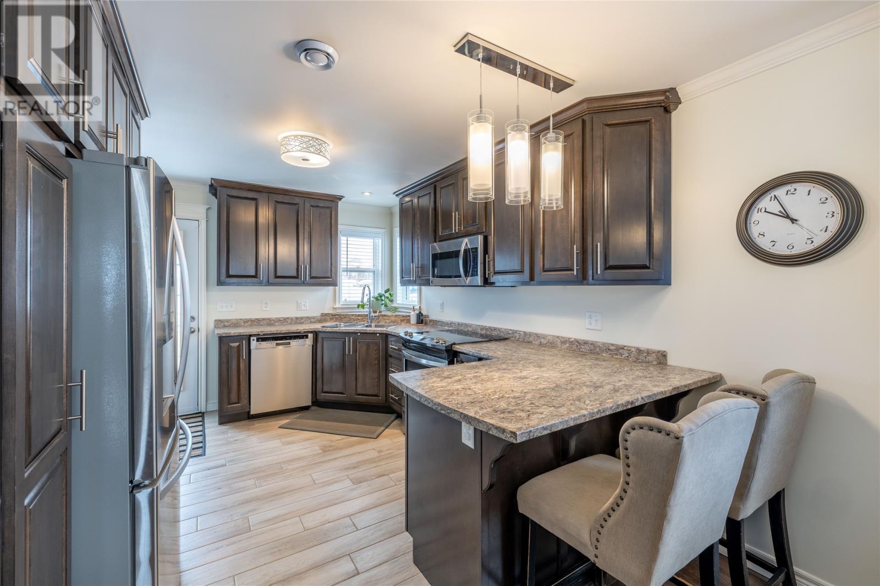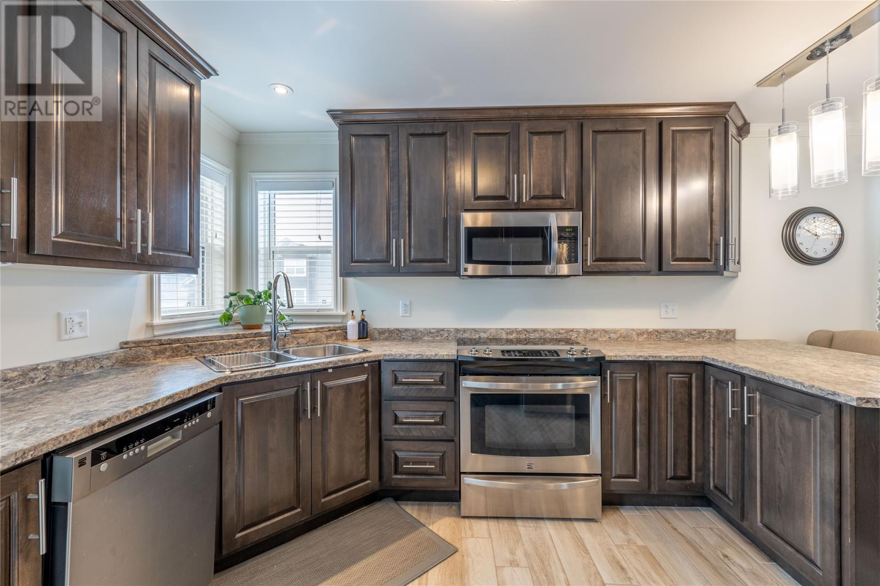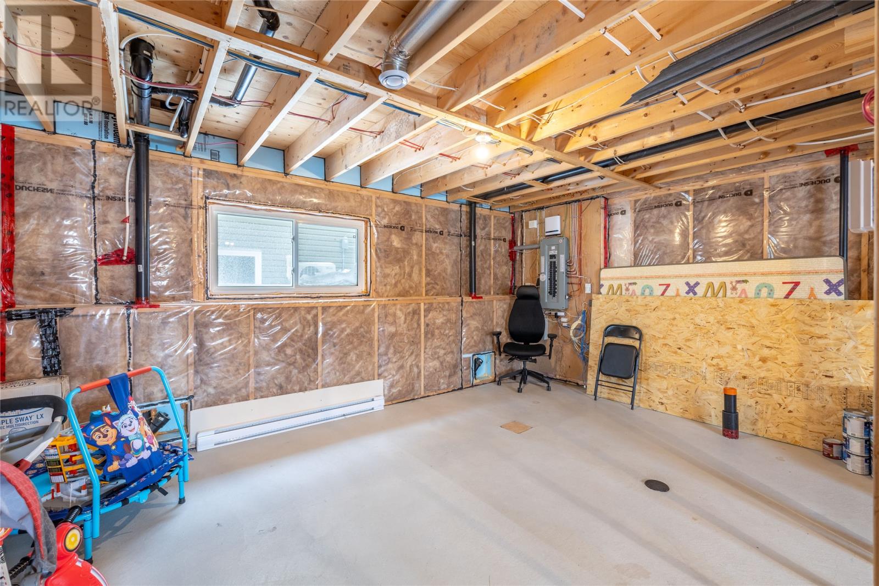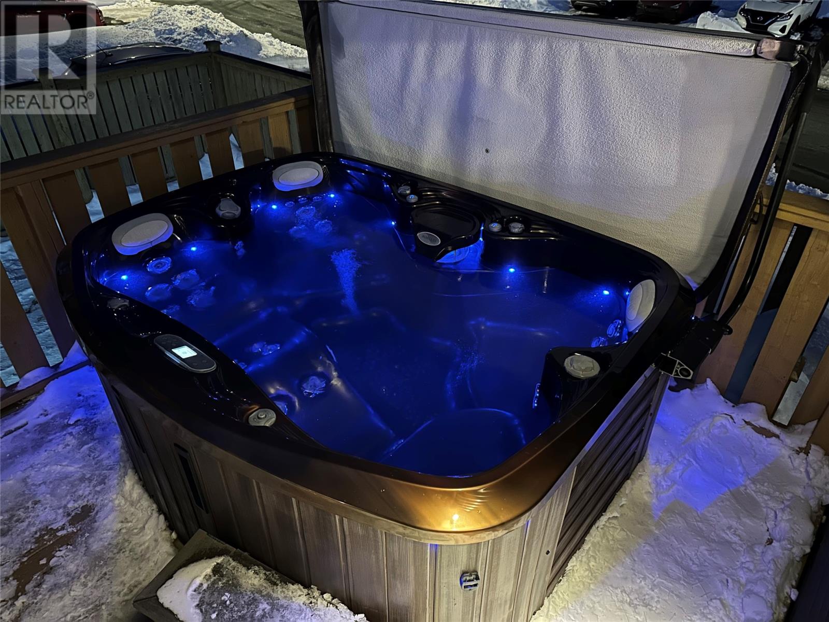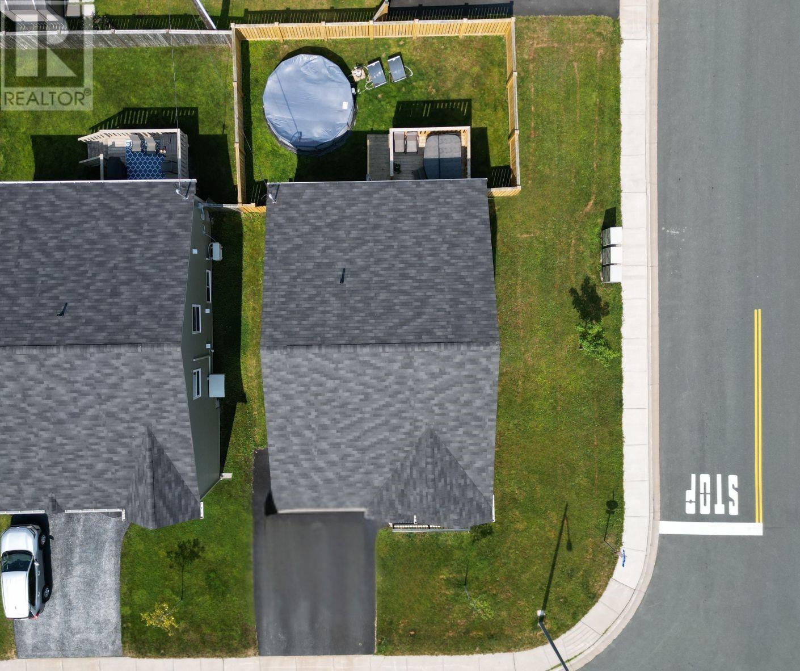34 Lasalle Drive Mount Pearl, Newfoundland & Labrador A1N 0B2
$419,900
This meticulously maintained raised bungalow with in-house garage is located in Pearlview Estates on a spacious corner lot. From the moment you enter the large foyer you will feel the pride of ownership. The main level has an open concept living and kitchen area designed for both comfort and functionality. This space is ideal for gatherings with modern finishes and a seamless flow. The kitchen features ample cabinetry for storage, plenty of working space, a corner sink and sleek stainless steal appliances. The home features 3 bedrooms including the primary which has a walk-in closet and ensuite with custom tile shower. There are also 2 mini splits, one in the living room the other in the basement, which provide year round comfort and are energy efficient. The basement is undeveloped, which offers endless potential, but does have a developed front bonus room just off the foyer, which can be a 4th bedroom, home office or tv room. The 12x25 in-house garage has an epoxy coated floor and is great for storing your car, extra storage or a space for a workshop. The backyard is fully fenced for privacy and has a 4 person hot tub on the patio, perfect for entertaining or relaxing and having that spa like experience at home which can be enjoyed all year long. This property is a absolute pleasure to view and won't last long. Don't miss your chance to own this like-new home with incredible features. As per seller's direction no conveyance of any written offers prior to 5 pm, February 20th and all offers are to remain open until 8 pm on February 20th. (id:51189)
Property Details
| MLS® Number | 1281798 |
| Property Type | Single Family |
| Structure | Patio(s) |
Building
| BathroomTotal | 2 |
| BedroomsAboveGround | 3 |
| BedroomsTotal | 3 |
| Appliances | Alarm System, Dishwasher, Refrigerator, Microwave, Washer, Dryer |
| ConstructedDate | 2015 |
| ConstructionStyleAttachment | Detached |
| CoolingType | Air Exchanger |
| ExteriorFinish | Cedar Shingles, Vinyl Siding |
| Fixture | Drapes/window Coverings |
| FlooringType | Hardwood, Other |
| FoundationType | Concrete |
| HeatingFuel | Electric |
| HeatingType | Baseboard Heaters |
| StoriesTotal | 1 |
| SizeInterior | 2140 Sqft |
| Type | House |
| UtilityWater | Municipal Water |
Parking
| Garage | 1 |
Land
| Acreage | No |
| FenceType | Fence |
| LandscapeFeatures | Landscaped |
| Sewer | Municipal Sewage System |
| SizeIrregular | 40x100 |
| SizeTotalText | 40x100|0-4,050 Sqft |
| ZoningDescription | Res |
Rooms
| Level | Type | Length | Width | Dimensions |
|---|---|---|---|---|
| Lower Level | Not Known | 12x25 | ||
| Lower Level | Recreation Room | 9x13 | ||
| Lower Level | Foyer | 4x14 | ||
| Main Level | Ensuite | 3PC | ||
| Main Level | Primary Bedroom | 13.7x10.8 | ||
| Main Level | Bath (# Pieces 1-6) | 3PC | ||
| Main Level | Bedroom | 11x9.8 | ||
| Main Level | Bedroom | 12x10 | ||
| Main Level | Living Room | 11x14 | ||
| Main Level | Dining Nook | 11x11 | ||
| Main Level | Kitchen | 11x13 |
https://www.realtor.ca/real-estate/27923110/34-lasalle-drive-mount-pearl
Interested?
Contact us for more information




