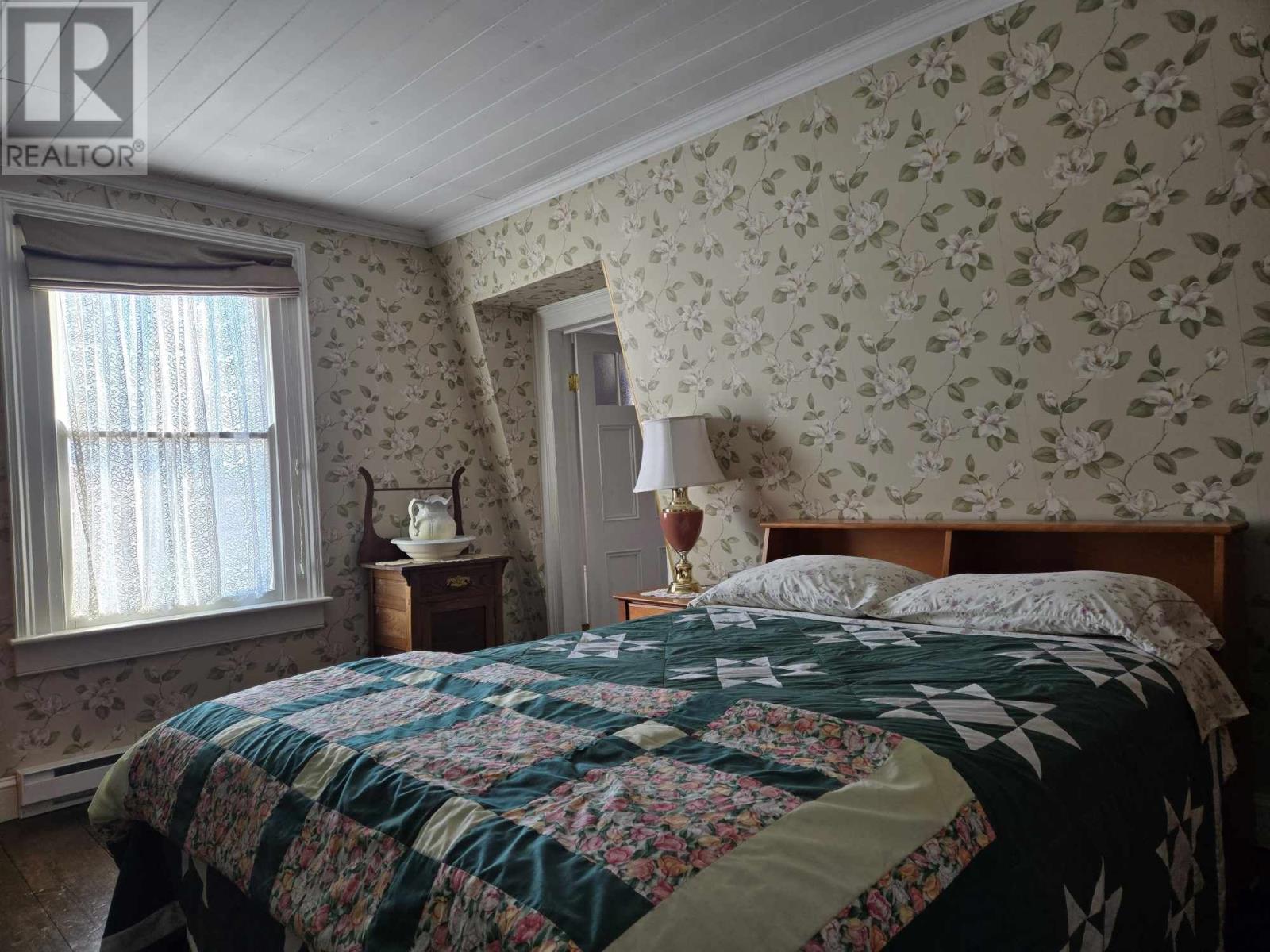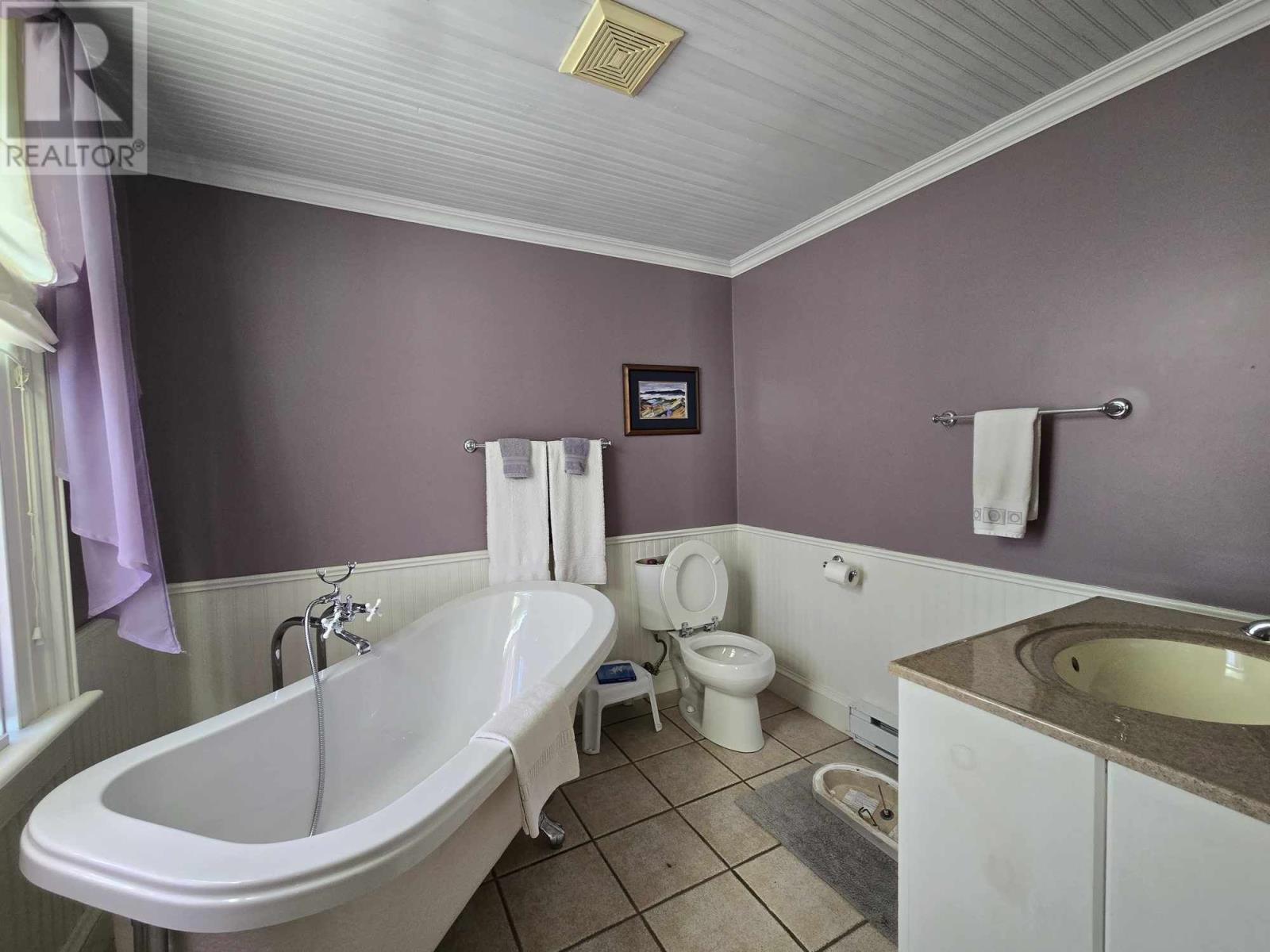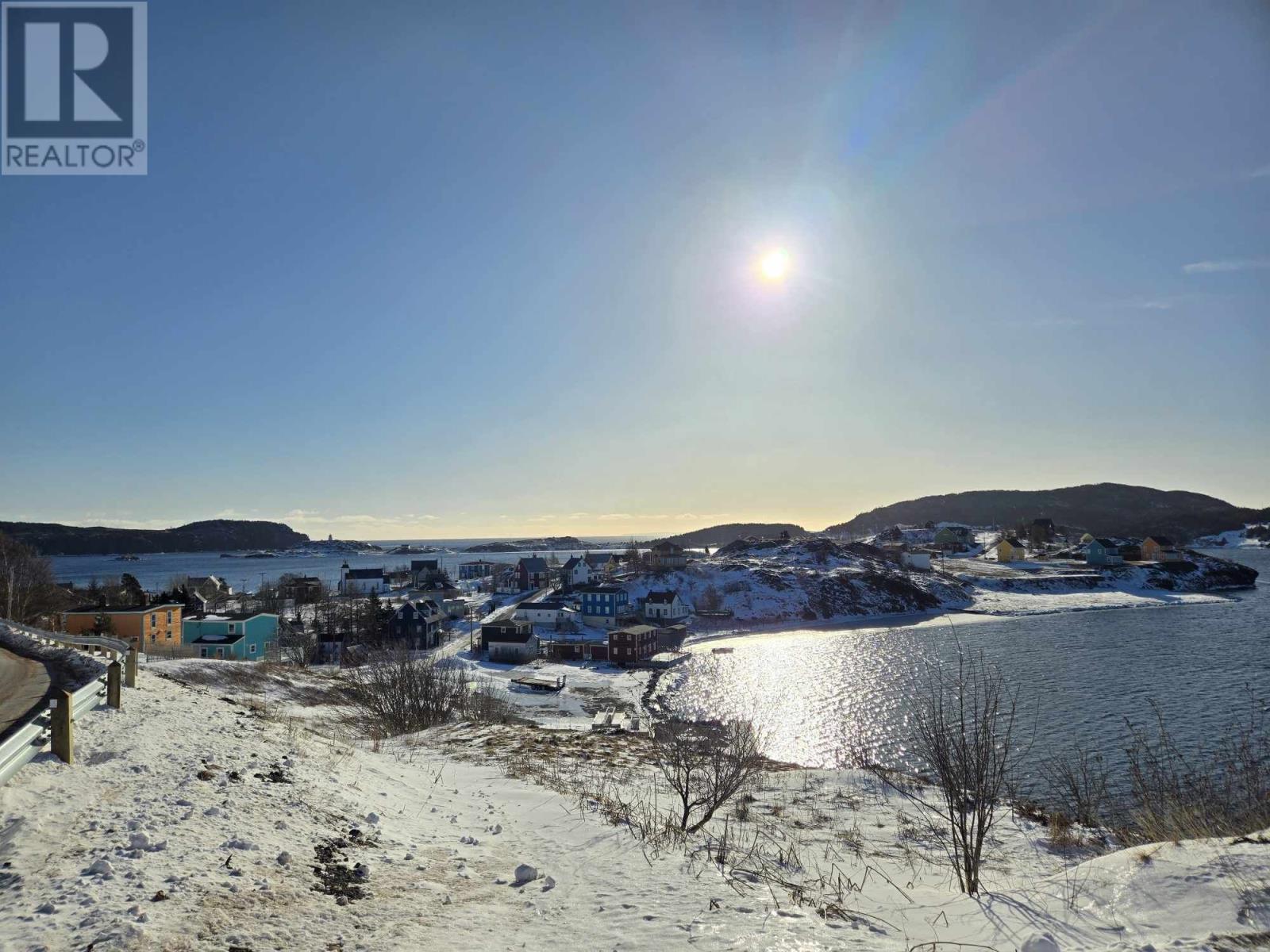4 Dandy Lane Trinity, Newfoundland & Labrador A0C 2S0
$499,900
Built in 1890 for the Maidment family, this beautifully restored and very well maintained heritage home sits in the heart of historic Trinity. The exterior was painted summer 2024. Overlooking the beach(Ryan's Dock), this prime location offers an outstanding opportunity to support the flourishing tourism industry of the Trinity area. The property is perfectly suited as a year round family home or a vacation home or as an investment property/ AirBnB. The second floor features three well-appointed bedrooms: two with private ensuites and two with charming fireplaces. A third bedroom is serviced by a stand-alone bathroom. On the main level, you'll find a cozy living room with both a fireplace and fitted wood stove, a spacious dining room, and a well-equipped kitchen with an inviting eating area. Preserving its rich history, the home retains all of its original heritage details, including moldings, doors, and distinctive hooded dormer windows. Additionally, a backlot development option is available, with concrete piers already in place from a previously town-approved house plan. This remarkable property offers endless possibilities, whether as a business investment, an income-generating rental, or a stunning historic residence for personal enjoyment. (id:51189)
Property Details
| MLS® Number | 1281783 |
| Property Type | Single Family |
| ViewType | Ocean View, View |
Building
| BathroomTotal | 4 |
| BedroomsAboveGround | 3 |
| BedroomsTotal | 3 |
| Appliances | Dishwasher, Refrigerator, Microwave, Stove |
| ArchitecturalStyle | 2 Level |
| ConstructedDate | 1890 |
| ConstructionStyleAttachment | Detached |
| ExteriorFinish | Other, Wood Shingles |
| FireplaceFuel | Wood |
| FireplacePresent | Yes |
| FireplaceType | Woodstove |
| Fixture | Drapes/window Coverings |
| FlooringType | Mixed Flooring, Wood |
| HalfBathTotal | 1 |
| HeatingFuel | Electric, Wood |
| StoriesTotal | 2 |
| SizeInterior | 1660 Sqft |
| Type | House |
| UtilityWater | Municipal Water |
Land
| AccessType | Year-round Access |
| Acreage | No |
| LandscapeFeatures | Partially Landscaped |
| Sewer | Municipal Sewage System |
| SizeIrregular | 50 X 257x 261 X 62 |
| SizeTotalText | 50 X 257x 261 X 62|7,251 - 10,889 Sqft |
| ZoningDescription | Residential |
Rooms
| Level | Type | Length | Width | Dimensions |
|---|---|---|---|---|
| Second Level | Bath (# Pieces 1-6) | 3 Piece | ||
| Second Level | Ensuite | 3 piece | ||
| Second Level | Ensuite | 4 piece | ||
| Second Level | Bedroom | 13.3.4 x 11 | ||
| Second Level | Bedroom | 14.3 x 12.2 | ||
| Second Level | Bedroom | 14 x 12 | ||
| Main Level | Laundry Room | 19.5 x 5 | ||
| Main Level | Kitchen | 19.5 x 9 | ||
| Main Level | Dining Room | 11.9 x 14.7 | ||
| Main Level | Living Room/fireplace | 14.5 x 11.3 |
https://www.realtor.ca/real-estate/27921362/4-dandy-lane-trinity
Interested?
Contact us for more information































