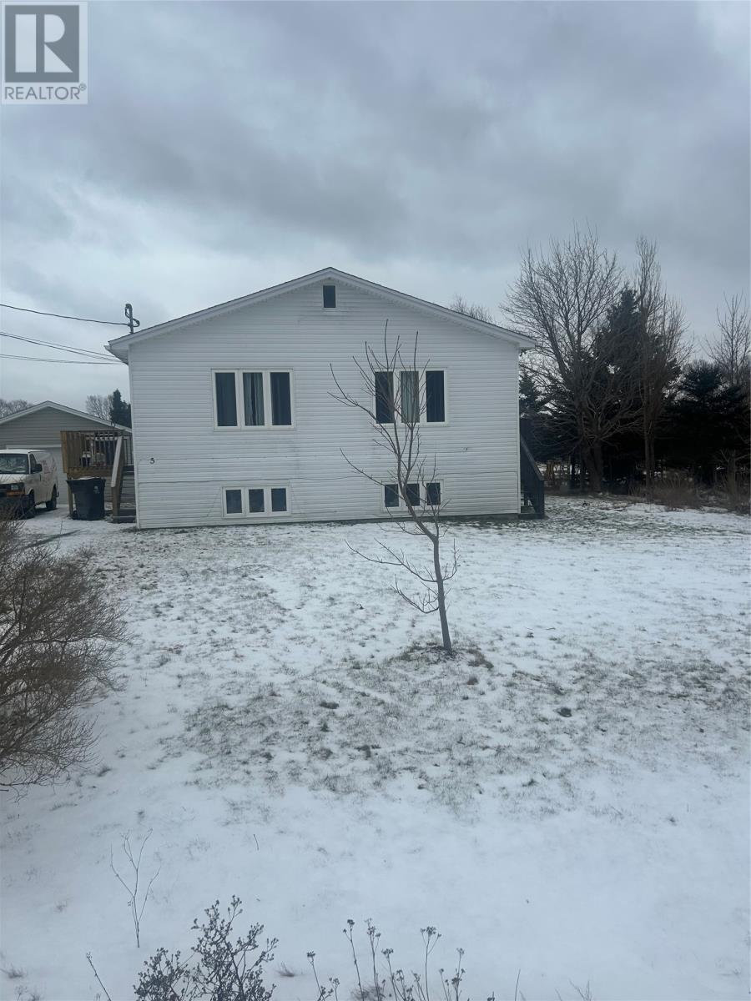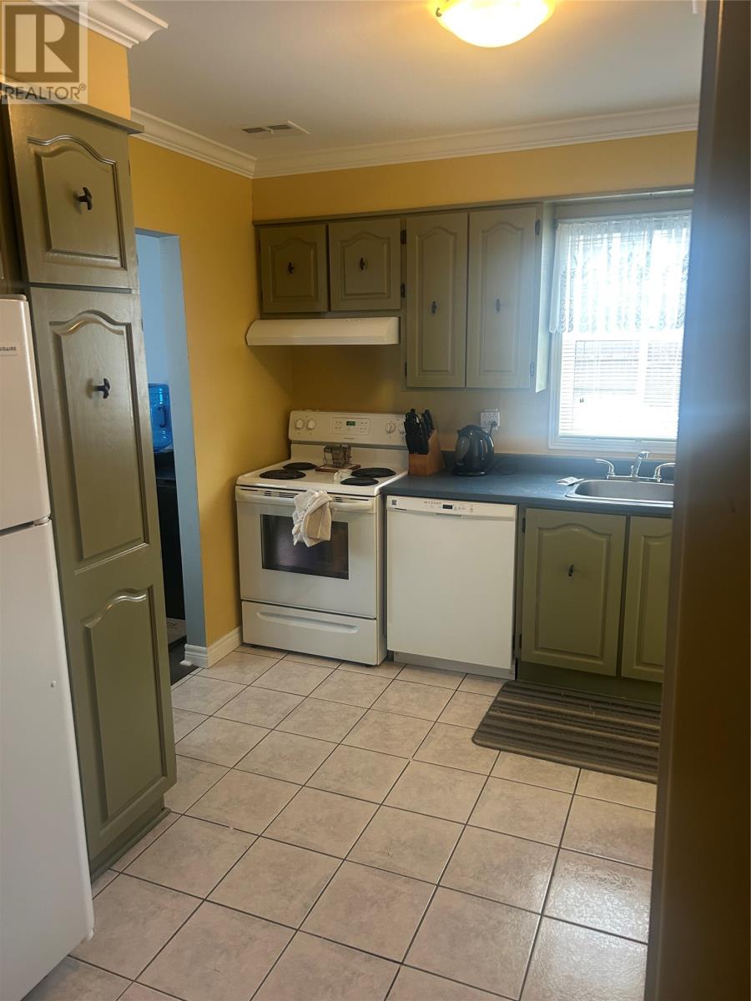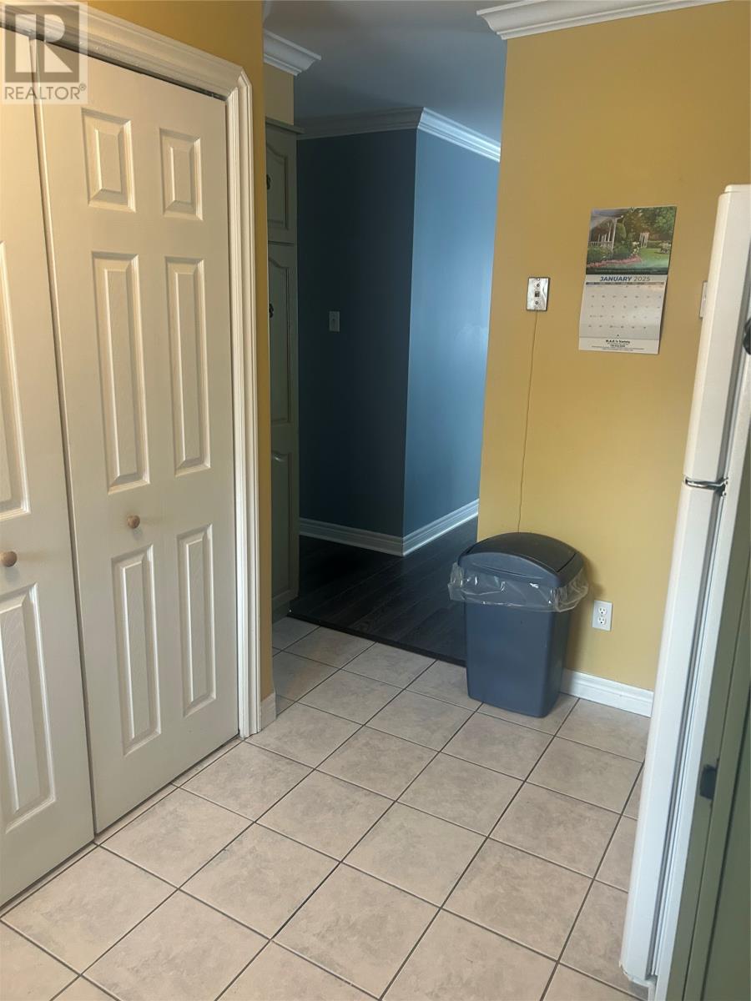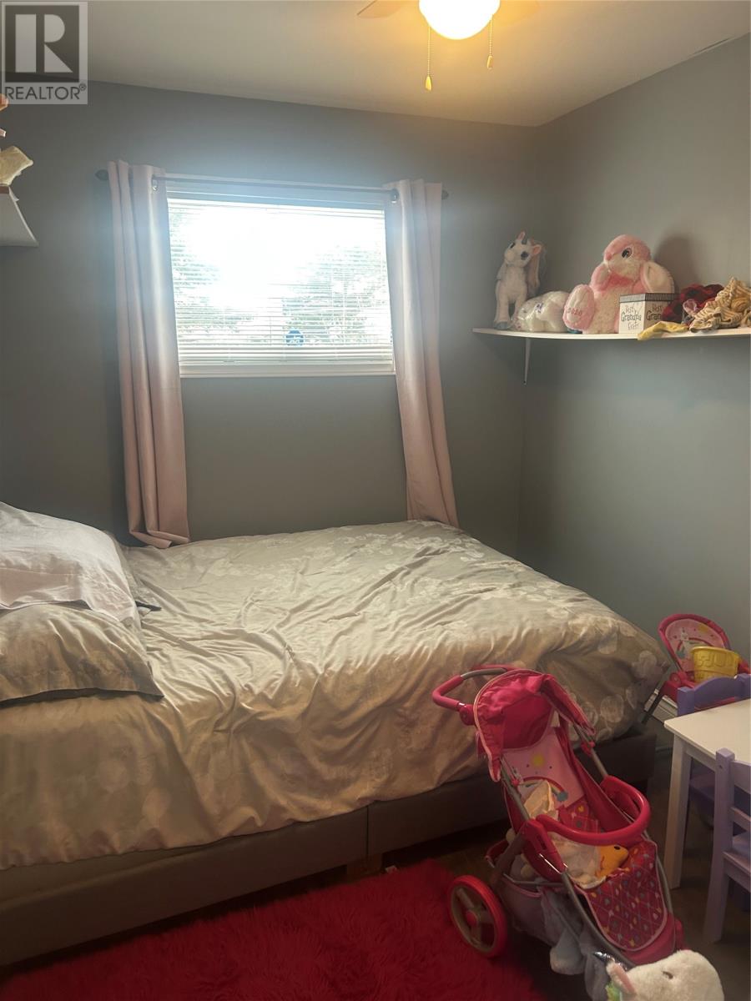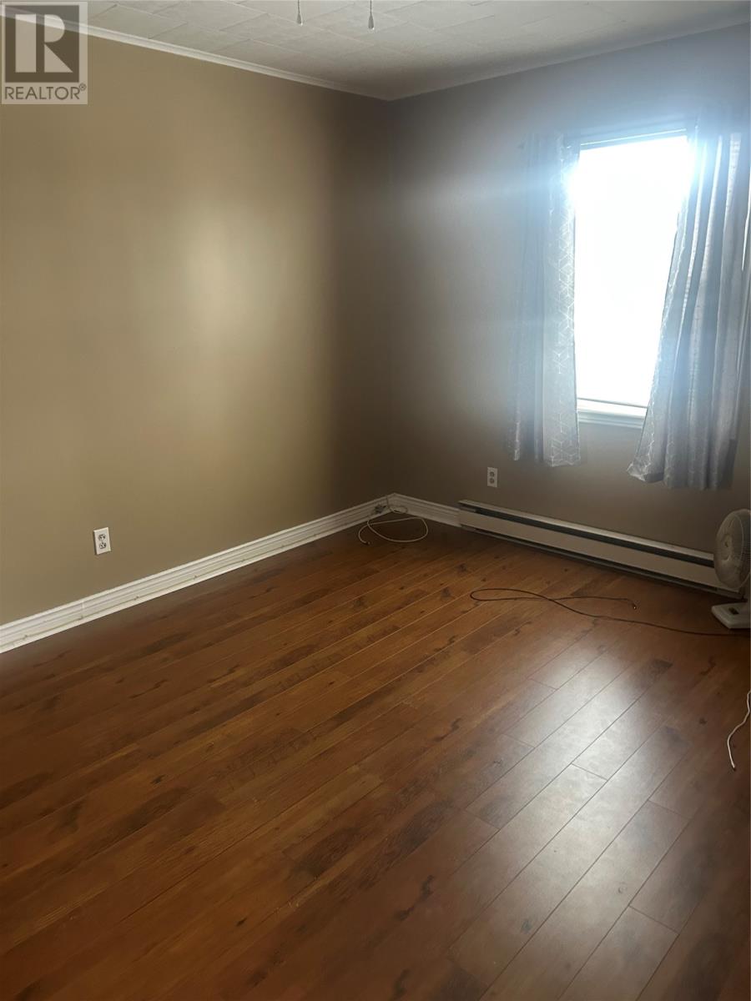5 Glebe Road Conception Bay South, Newfoundland & Labrador A1X 2H9
$279,000
Welcome 5 Glebe Road. Located in beautiful Conception Bay South, close to amenities, this 3 bedroom main floor home is equipped with a 2 bedroom in-law apt with own entrance. Home is located on a 100 x 150 parcel of land with a large driveway and a 20 x24 detached garage. Home is currently on well and septic but can be hooked to water and sewer if the new owner wishes to do so. Shingles were replaced 8 years ago, as well as, some work done to the main floor. Home being SOLD AS IS, as the basement will require some work as well as some work to the basement entrance. (id:51189)
Property Details
| MLS® Number | 1281794 |
| Property Type | Single Family |
Building
| BathroomTotal | 2 |
| BedroomsTotal | 5 |
| ArchitecturalStyle | Bungalow |
| ConstructedDate | 1981 |
| ExteriorFinish | Vinyl Siding |
| FlooringType | Carpeted, Laminate, Mixed Flooring, Other |
| FoundationType | Concrete |
| HeatingFuel | Electric |
| StoriesTotal | 1 |
| SizeInterior | 3393 Sqft |
| Type | House |
| UtilityWater | Well |
Parking
| Detached Garage |
Land
| Acreage | No |
| Sewer | Septic Tank |
| SizeIrregular | 100 X 150 |
| SizeTotalText | 100 X 150|10,890 - 21,799 Sqft (1/4 - 1/2 Ac) |
| ZoningDescription | Res |
Rooms
| Level | Type | Length | Width | Dimensions |
|---|---|---|---|---|
| Basement | Not Known | 11.5 x 9.5 | ||
| Basement | Not Known | 13 x 10 | ||
| Basement | Not Known | 14.5 x 13.6 | ||
| Basement | Not Known | 13 x 10 | ||
| Main Level | Dining Room | 9.8 x 12.5 | ||
| Main Level | Bedroom | 8.6 x 9.6 | ||
| Main Level | Bedroom | 8.8 x 10.5 | ||
| Main Level | Primary Bedroom | 13.5 x 10 | ||
| Main Level | Living Room | 15.5 x 15.5 | ||
| Main Level | Kitchen | 10.5 x 12.5 |
https://www.realtor.ca/real-estate/27921383/5-glebe-road-conception-bay-south
Interested?
Contact us for more information
