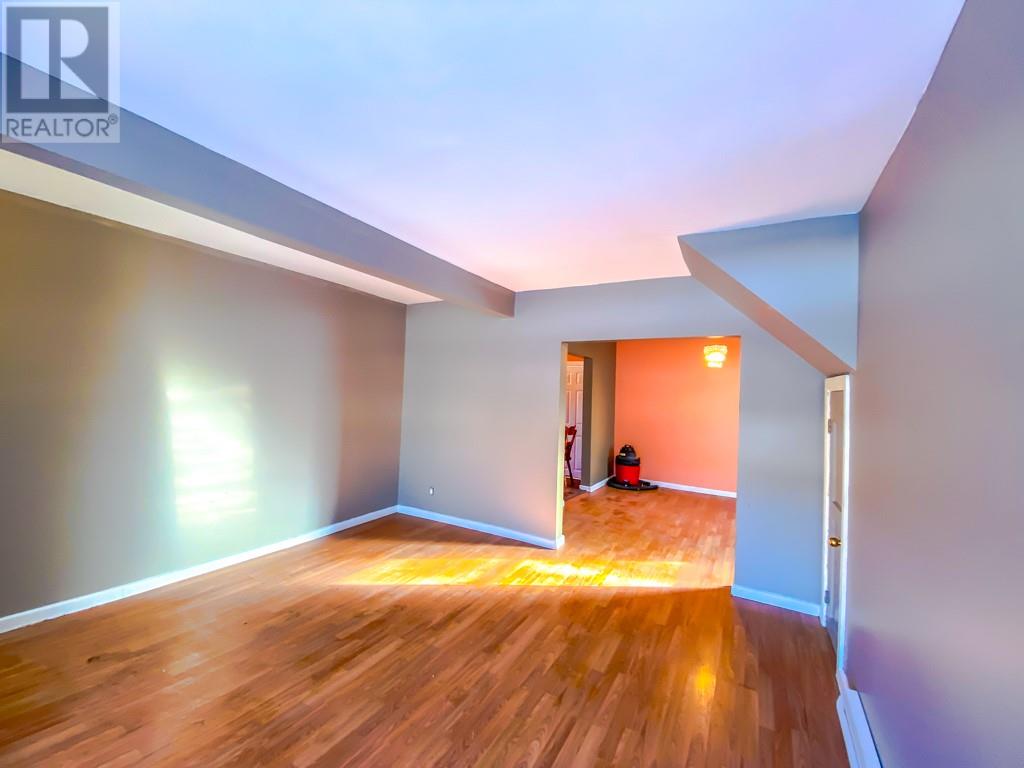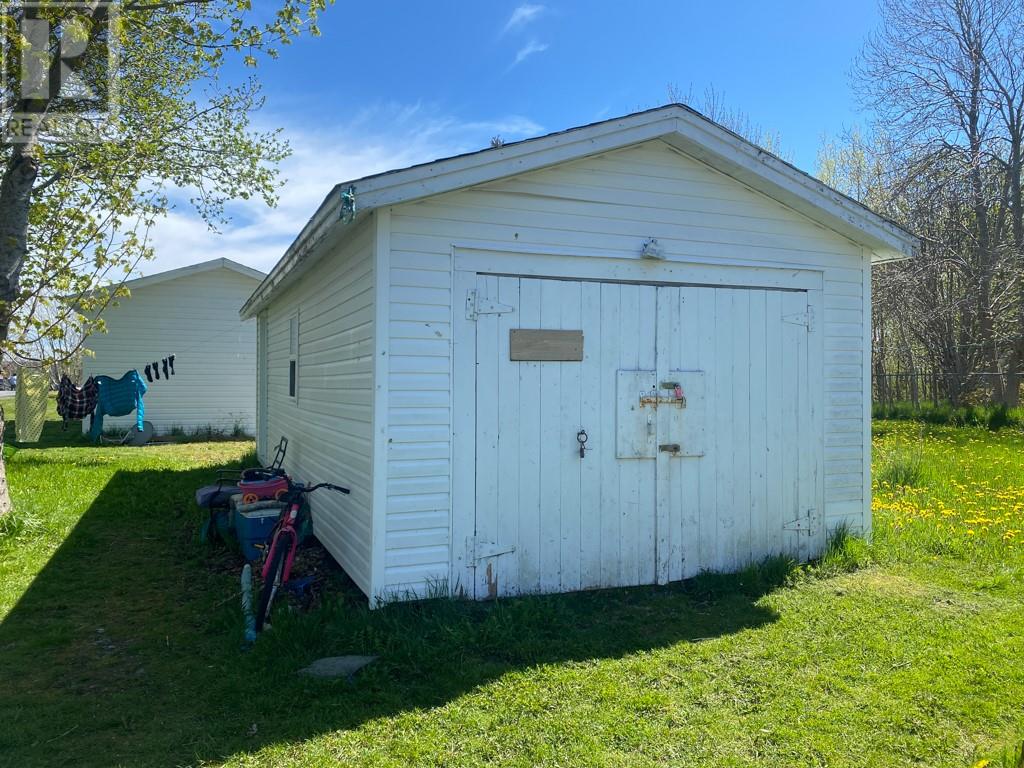3 Bedroom
1 Bathroom
1425 sqft
2 Level
Baseboard Heaters
$139,900
Cozy two story Biscuit Box Style Home located at scenic Carbonear, NL. This lovely two story home is situated on a large Ocean Front level lot within minutes of Conception Bays many attractions that include the Towns of Brigus, Cupids, Bay Roberts, Harbour Grace, Carbonear and less then an hour from NLs Capital City of St.John's. Not to mention this area offers many recreational activities including, fishing, hiking, atving, boating, swimming, the list goes on and on. There's so much for you to do. Not to mention the the beautiful beaches of Salmon Cove & Northern Bay Sands are only a short drive away. This home has seen recent upgrades to the roof, water lines & sewer lines. There are also two sheds with one just recently built in the past couple of years. Attention investors! This home also has potential for an income property. The Town of Carbonear is also known for its Restaurants, Shopping Malls, Hospital, Walking Trails, Princess Sheila NaGeira Theatre, Pool & recreational facilitiies, many cultural activities etc. (id:51189)
Property Details
|
MLS® Number
|
1281760 |
|
Property Type
|
Single Family |
|
ViewType
|
Ocean View, View |
Building
|
BathroomTotal
|
1 |
|
BedroomsAboveGround
|
3 |
|
BedroomsTotal
|
3 |
|
Appliances
|
Stove |
|
ArchitecturalStyle
|
2 Level |
|
ConstructedDate
|
1955 |
|
ExteriorFinish
|
Vinyl Siding |
|
FlooringType
|
Laminate |
|
FoundationType
|
Concrete |
|
HeatingFuel
|
Electric |
|
HeatingType
|
Baseboard Heaters |
|
StoriesTotal
|
2 |
|
SizeInterior
|
1425 Sqft |
|
Type
|
House |
|
UtilityWater
|
Municipal Water |
Parking
Land
|
AccessType
|
Water Access, Year-round Access |
|
Acreage
|
No |
|
Sewer
|
Municipal Sewage System |
|
SizeIrregular
|
44x345x51x371 |
|
SizeTotalText
|
44x345x51x371|10,890 - 21,799 Sqft (1/4 - 1/2 Ac) |
|
ZoningDescription
|
Res |
Rooms
| Level |
Type |
Length |
Width |
Dimensions |
|
Second Level |
Bath (# Pieces 1-6) |
|
|
9.5x6 |
|
Second Level |
Bedroom |
|
|
11x10 |
|
Second Level |
Bedroom |
|
|
11x9 |
|
Second Level |
Primary Bedroom |
|
|
12x9 |
|
Main Level |
Porch |
|
|
4x4 |
|
Main Level |
Foyer |
|
|
8x5 |
|
Main Level |
Laundry Room |
|
|
7x5 |
|
Main Level |
Dining Room |
|
|
11x11 |
|
Main Level |
Living Room |
|
|
15x13 |
|
Main Level |
Kitchen |
|
|
13x11 |
https://www.realtor.ca/real-estate/27915348/51-water-street-carbonear

























