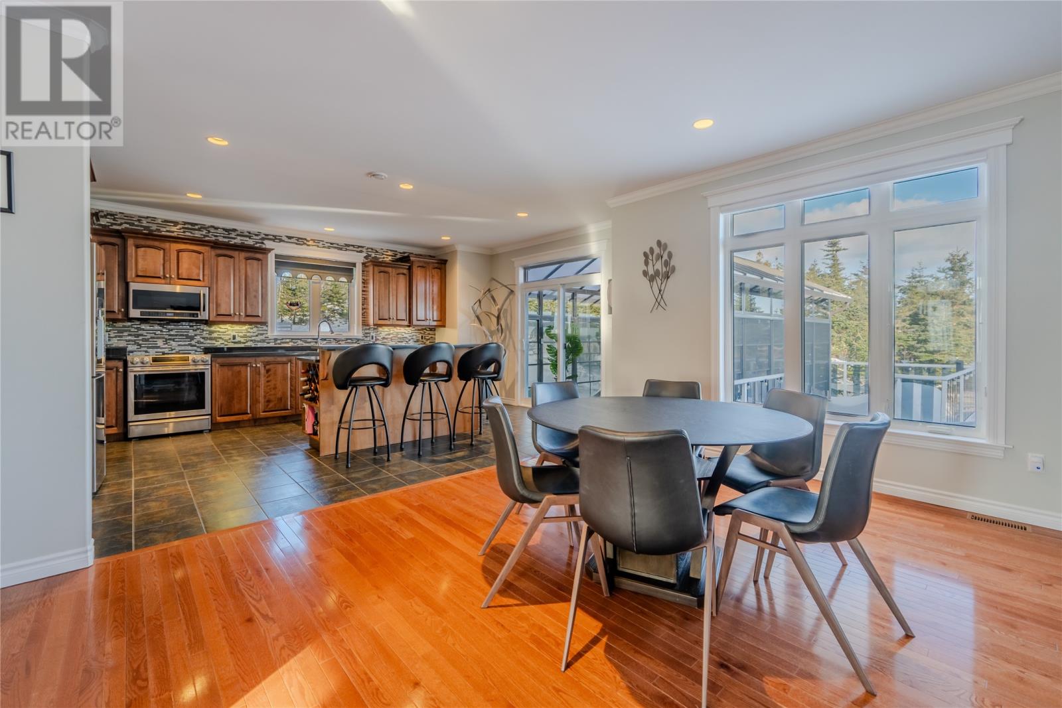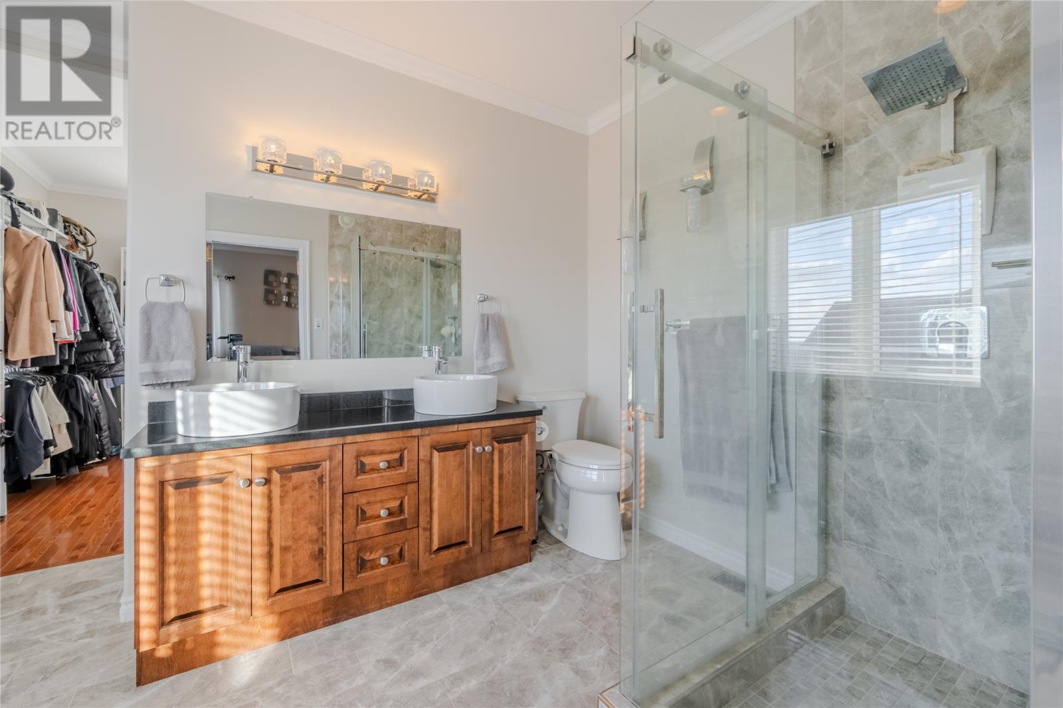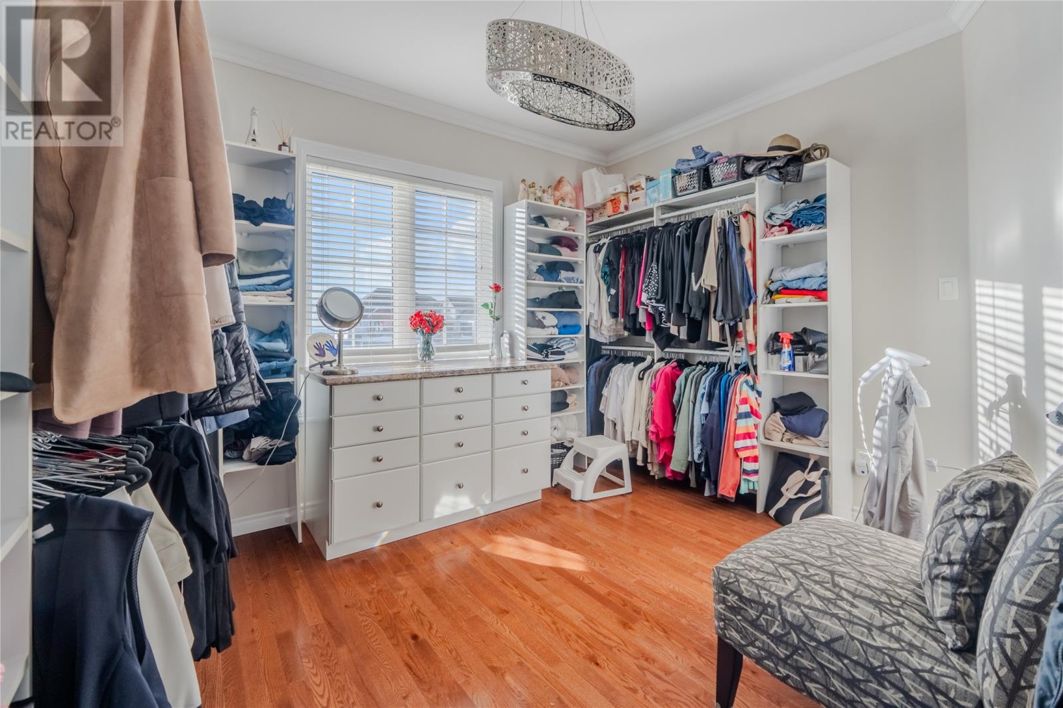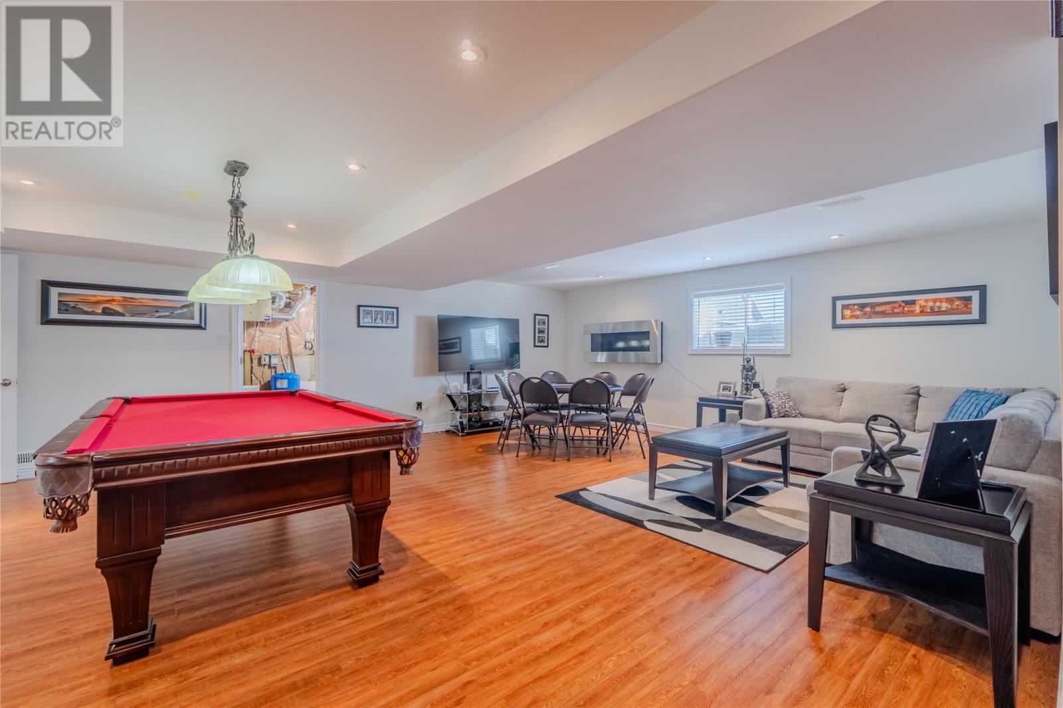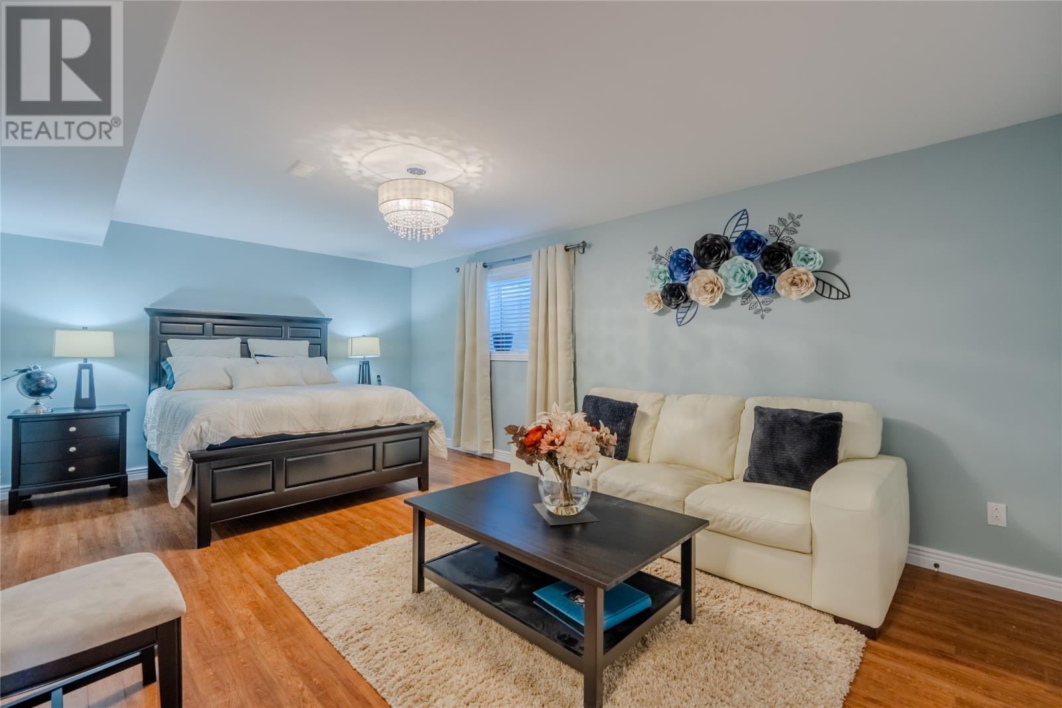206 Summit Drive Paradise, Newfoundland & Labrador A1L 2P4
$829,900
Prepared to be amazed with this beautiful executive-style bungalow, situated on an approximately one-acre lot, overlooking Conception Bay. This home boasts an open concept design with 9-foot ceilings and custom accent walls. The large kitchen features maple cabinets, granite countertops, stainless steel appliances, and heated ceramic flooring. Adjacent to the kitchen is a 12x24 sunroom with a propane fireplace, ideal for entertaining. The main level includes two bedrooms and an additional room for an office or extra bedroom. The master suite offers a custom shower and a dream walk-in closet. Beautiful ceramic and hardwood flooring flow throughout this spacious home. In the downstairs you will find a large rec room with a wet bar, pool table, full bathroom, and a large bedroom. This home is also equipped with its own generator electrical panel so you will never be in the dark! Recent upgrades include a new heat pump compressor (August 2024), a new paved driveway (August 2024), replaced water filter tanks (April 2021), and a new garage door. Storage is abundant at this property; with an attached garage, a 30x22 detached garage (heated and wired) with a loft offering picturesque views, and a rear storage shed. This home has been meticulously cared for and pride of ownership is evident. Don’t miss your chance at owning a piece of Paradise! (id:51189)
Property Details
| MLS® Number | 1281428 |
| Property Type | Single Family |
| StorageType | Storage Shed |
Building
| BathroomTotal | 3 |
| BedroomsAboveGround | 2 |
| BedroomsBelowGround | 1 |
| BedroomsTotal | 3 |
| Appliances | Dishwasher, Stove, Washer, Wet Bar, Dryer |
| ConstructedDate | 2008 |
| ConstructionStyleAttachment | Detached |
| ConstructionStyleSplitLevel | Backsplit |
| CoolingType | Air Exchanger |
| ExteriorFinish | Brick, Vinyl Siding |
| FireplaceFuel | Propane |
| FireplacePresent | Yes |
| FireplaceType | Insert |
| FlooringType | Ceramic Tile, Hardwood |
| FoundationType | Concrete |
| HeatingFuel | Propane |
| HeatingType | Heat Pump |
| StoriesTotal | 1 |
| SizeInterior | 3492 Sqft |
| Type | House |
Parking
| Attached Garage |
Land
| Acreage | No |
| LandscapeFeatures | Landscaped |
| Sewer | Septic Tank |
| SizeIrregular | 147 X 295 |
| SizeTotalText | 147 X 295|32,670 - 43,559 Sqft (3/4 - 1 Ac) |
| ZoningDescription | Res |
Rooms
| Level | Type | Length | Width | Dimensions |
|---|---|---|---|---|
| Basement | Bedroom | 12.45 x 19.91 | ||
| Basement | Bath (# Pieces 1-6) | 6.76 x 9.37 | ||
| Basement | Recreation Room | 24.28 x 22.88 | ||
| Main Level | Office | 10.00 X 9.00 | ||
| Main Level | Bedroom | 12.50 X 11.00 | ||
| Main Level | Primary Bedroom | 13.00 X 16.00 | ||
| Main Level | Living Room/fireplace | 28.00 X 17.00 | ||
| Main Level | Kitchen | 19.00 X 13.50 | ||
| Main Level | Laundry Room | 6.50 X 7.50 |
https://www.realtor.ca/real-estate/27912883/206-summit-drive-paradise
Interested?
Contact us for more information









