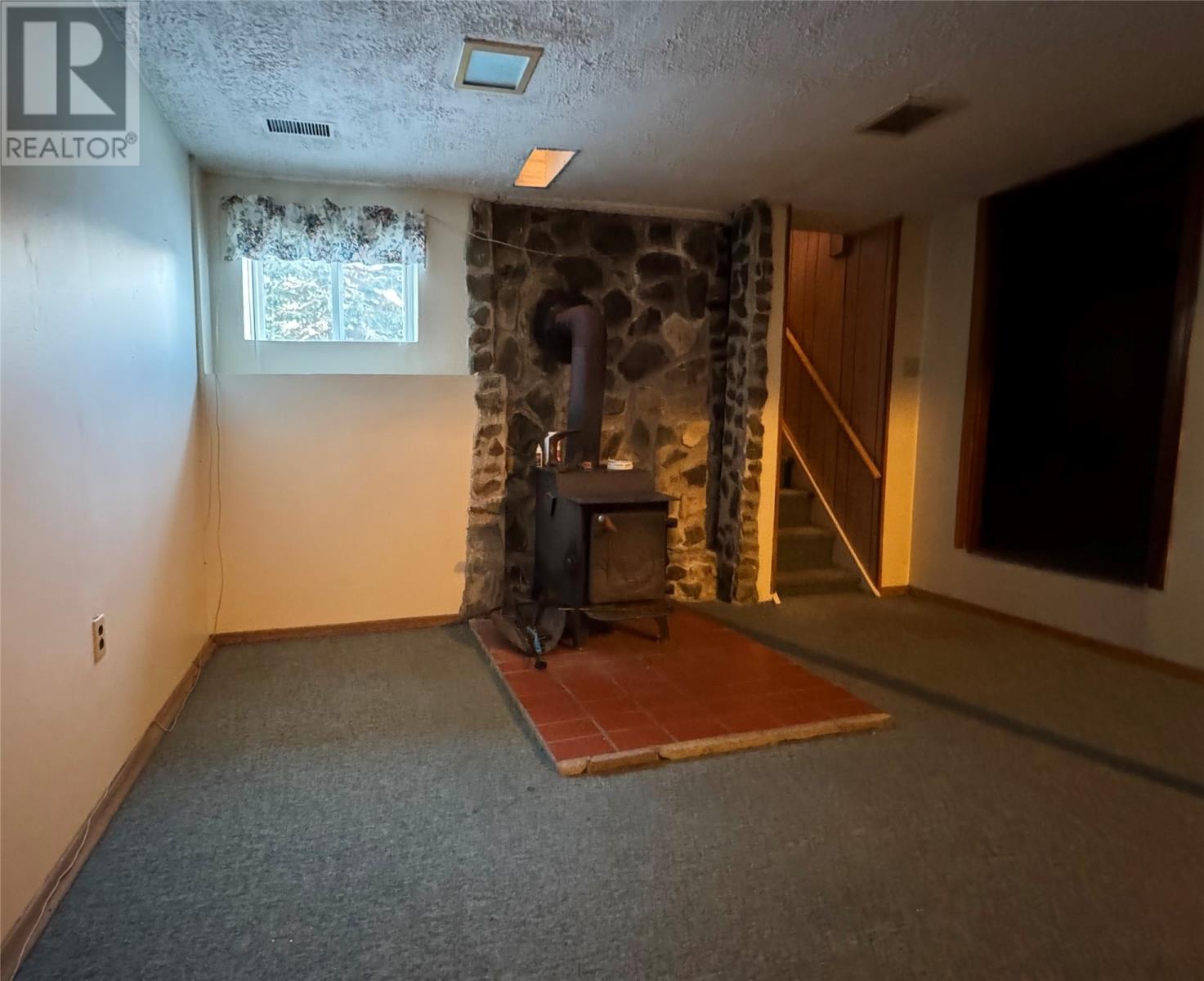11 Ashwood Place Conception Bay South, Newfoundland & Labrador A1X 6Z9
$289,900
Great opportunity here to own a lovely 3 bedroom starter home on a large private irregular shaped lot (1.98 acres). 4x23 wood deck on front of dwelling. 100 amp (fuse) electrical panel. Hot air oil furnace could be converted to energy efficient heat pump. Quality woodstove in basement. Appliances are included. Multiple new exterior doors and windows. 12x20 shed (wired). 7'2" ceiling height in basement. Located near a playground and softball field. Ashwood Place is a private road, Town of CBS does not maintain or service Ashwood Place. Heavily treed grounds consist of pine, birch, spruce, juniper, silver maples, pear, apple, plum, green grapes, gooseberries, raspberries, vegetable beds and rhododendrons. New Survey & RPR dated January 28, 2025. Property is in fair condition. (id:51189)
Property Details
| MLS® Number | 1281742 |
| Property Type | Single Family |
| Structure | Patio(s) |
Building
| BathroomTotal | 2 |
| BedroomsAboveGround | 3 |
| BedroomsTotal | 3 |
| Appliances | Refrigerator, Stove |
| ArchitecturalStyle | Bungalow |
| ConstructedDate | 1968 |
| ConstructionStyleAttachment | Detached |
| ExteriorFinish | Other, Wood Shingles, Wood |
| FireplaceFuel | Wood |
| FireplacePresent | Yes |
| FireplaceType | Woodstove |
| Fixture | Drapes/window Coverings |
| FlooringType | Carpeted, Laminate |
| FoundationType | Concrete |
| HalfBathTotal | 1 |
| HeatingFuel | Electric, Oil |
| StoriesTotal | 1 |
| SizeInterior | 2280 Sqft |
| Type | House |
| UtilityWater | Dug Well |
Land
| Acreage | Yes |
| LandscapeFeatures | Landscaped |
| Sewer | Septic Tank |
| SizeIrregular | 1.98 Acres |
| SizeTotalText | 1.98 Acres|1 - 3 Acres |
| ZoningDescription | R1 + Rural |
Rooms
| Level | Type | Length | Width | Dimensions |
|---|---|---|---|---|
| Lower Level | Storage | 7x8 | ||
| Lower Level | Storage | 6.5x11 | ||
| Lower Level | Family Room | 13x25 | ||
| Lower Level | Bath (# Pieces 1-6) | 3.4x7.5 | ||
| Lower Level | Laundry Room | 5.5x10 | ||
| Main Level | Bath (# Pieces 1-6) | 5x7 | ||
| Main Level | Laundry Room | 12.5x18.5 | ||
| Main Level | Bedroom | 11x11 | ||
| Main Level | Bedroom | 9x12 | ||
| Main Level | Bedroom | 9x12 | ||
| Main Level | Dining Room | 9.5x10 | ||
| Main Level | Kitchen | 12x12.5 | ||
| Main Level | Porch | 6x7 |
https://www.realtor.ca/real-estate/27910978/11-ashwood-place-conception-bay-south
Interested?
Contact us for more information















