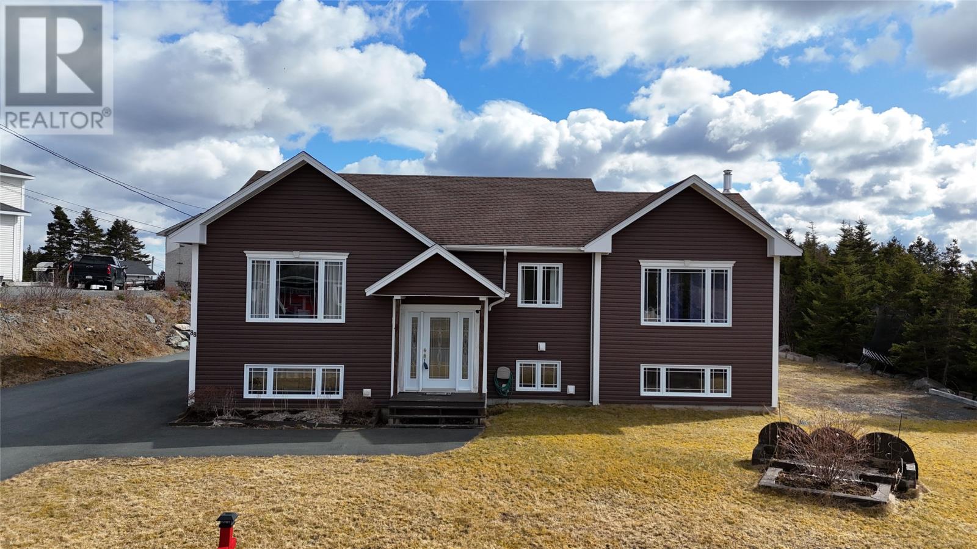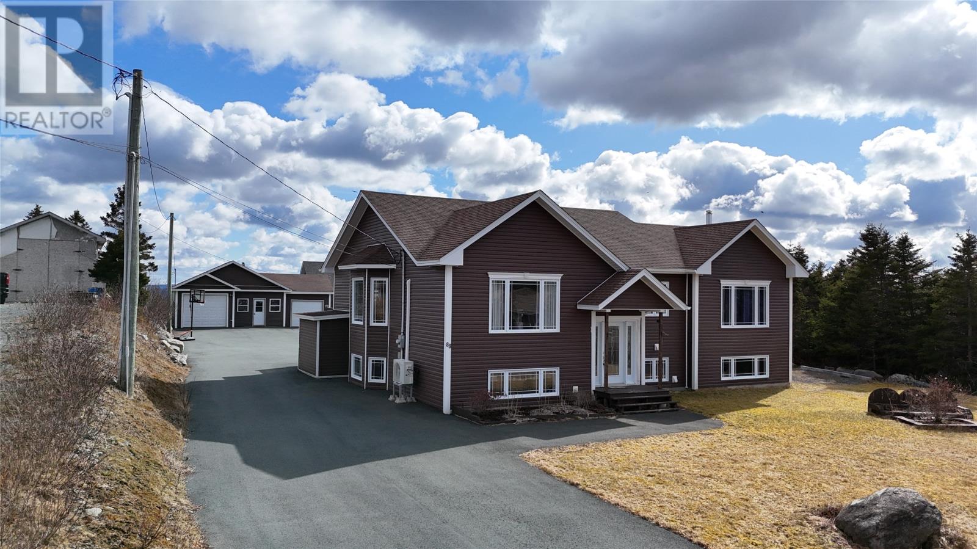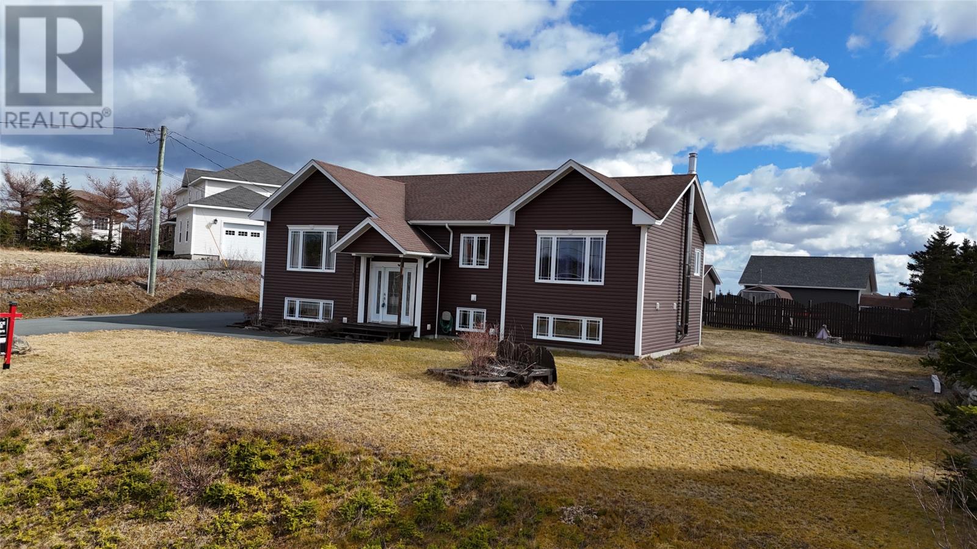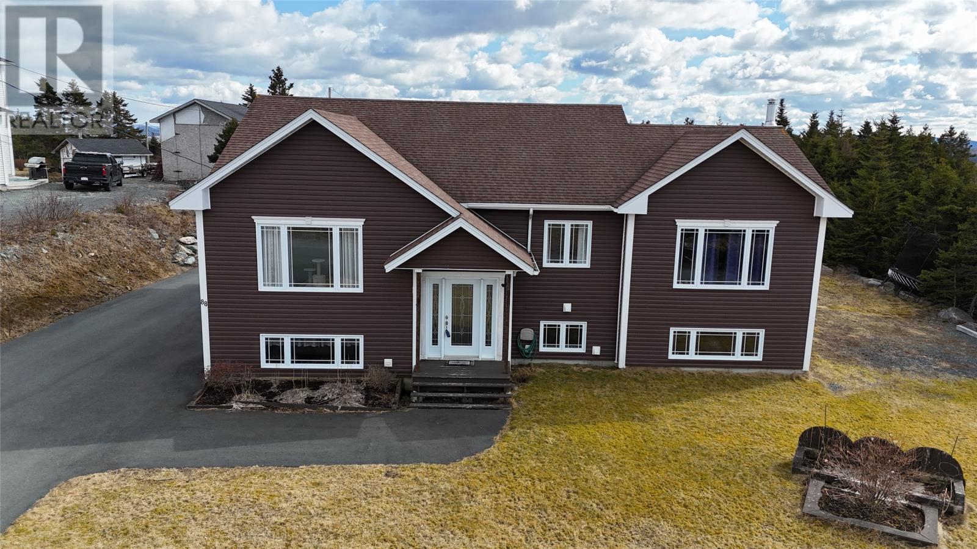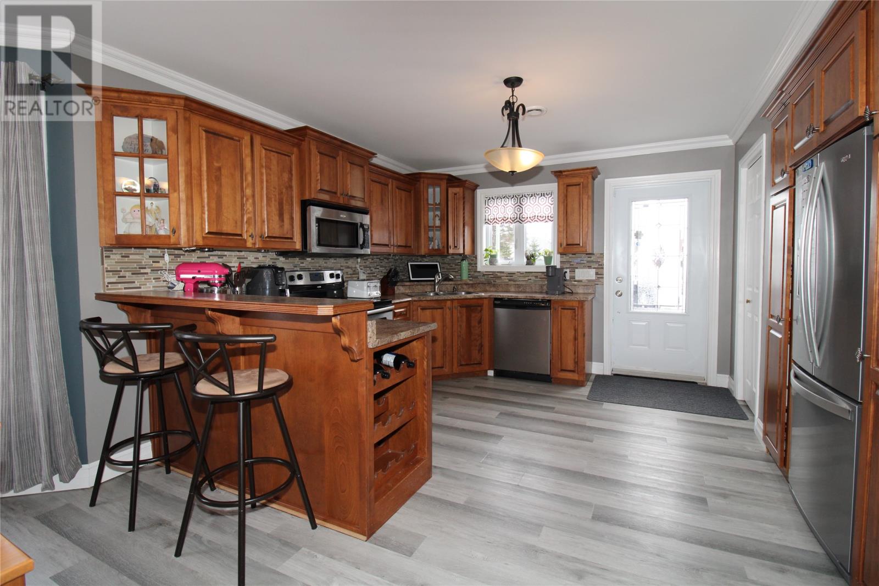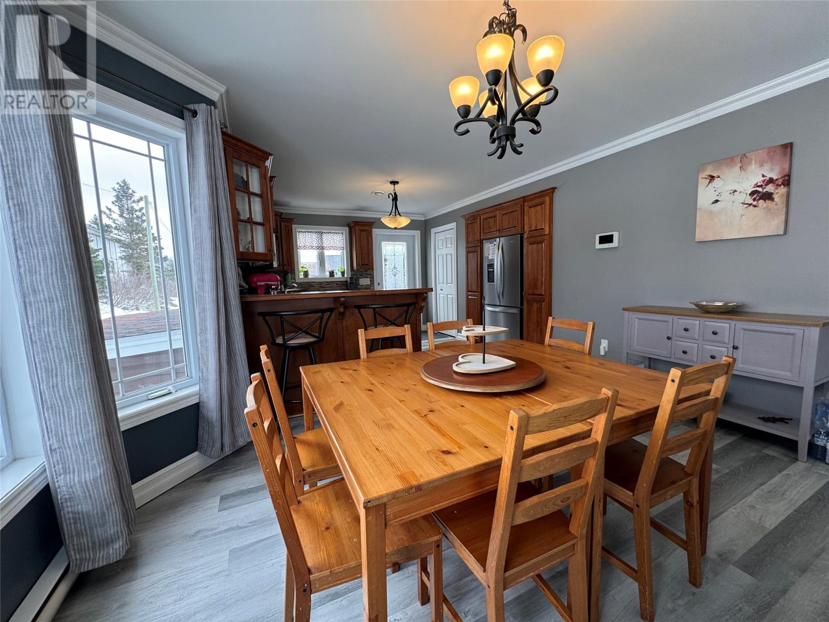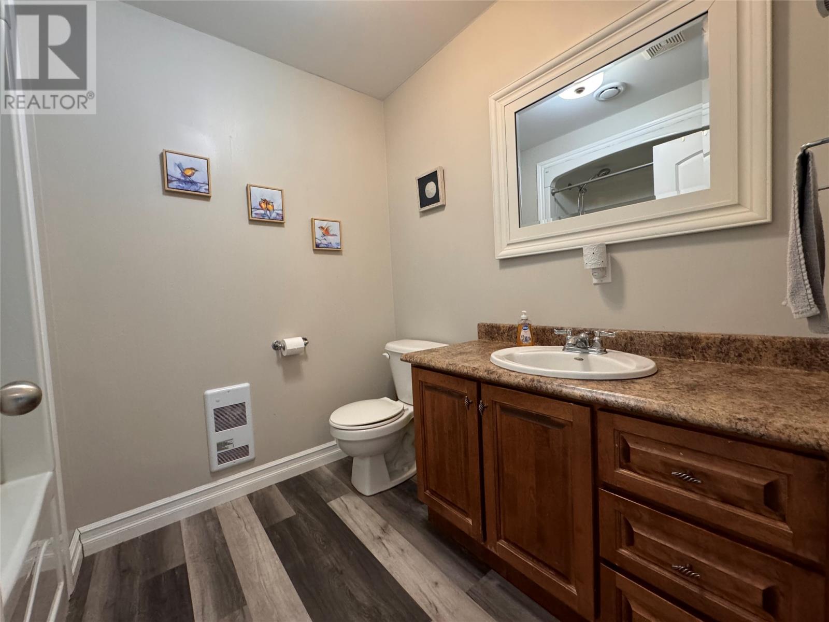4 Bedroom
3 Bathroom
3525 sqft
Bungalow
Fireplace
Air Exchanger
Baseboard Heaters
$419,900
This oversized bungalow offers plenty of space inside and out, nestled on a large lot in a quiet, family-friendly neighborhood in Spaniard’s Bay. Just minutes from the shopping, dining, and amenities of Bay Roberts and only an hour’s drive from the capital city, this home provides both peaceful living and easy access to everything you need. The open-concept main living area is bright and welcoming, featuring a spacious kitchen with ample cabinetry and counter space, a dining area ideal for family meals, and a cozy living room filled with natural light. The main floor boasts four generously sized bedrooms, including a large master suite with a private ensuite and walk-in closet, offering a comfortable retreat at the end of the day. The basement adds even more space, featuring two additional bedrooms (egress to be verified), a rec room, a games area, a combination laundry room/ bathroom, and a walkout-covered entrance leading to the backyard. Outside, the property is designed for both function and relaxation. The oversized detached garage provides plenty of storage or workshop space, while the extra-large driveway allows parking for multiple vehicles. In the backyard, a hot tub offers a relaxing escape, making it an ideal spot to unwind and enjoy the outdoors. This home is a great option for those looking for space, privacy, and a quiet setting while remaining close to nearby conveniences. Book your private viewing today! (id:51189)
Property Details
|
MLS® Number
|
1281689 |
|
Property Type
|
Single Family |
|
AmenitiesNearBy
|
Shopping |
|
StorageType
|
Storage Shed |
Building
|
BathroomTotal
|
3 |
|
BedroomsTotal
|
4 |
|
Appliances
|
Dishwasher, Refrigerator, Stove, Dryer |
|
ArchitecturalStyle
|
Bungalow |
|
ConstructedDate
|
2010 |
|
ConstructionStyleSplitLevel
|
Split Level |
|
CoolingType
|
Air Exchanger |
|
ExteriorFinish
|
Vinyl Siding |
|
FireplaceFuel
|
Wood |
|
FireplacePresent
|
Yes |
|
FireplaceType
|
Woodstove |
|
FlooringType
|
Laminate, Other |
|
FoundationType
|
Concrete |
|
HeatingFuel
|
Electric, Wood |
|
HeatingType
|
Baseboard Heaters |
|
StoriesTotal
|
1 |
|
SizeInterior
|
3525 Sqft |
|
Type
|
House |
|
UtilityWater
|
Municipal Water |
Parking
Land
|
AccessType
|
Year-round Access |
|
Acreage
|
No |
|
LandAmenities
|
Shopping |
|
Sewer
|
Municipal Sewage System |
|
SizeIrregular
|
98x213x98x196 |
|
SizeTotalText
|
98x213x98x196|.5 - 9.99 Acres |
|
ZoningDescription
|
Res |
Rooms
| Level |
Type |
Length |
Width |
Dimensions |
|
Fourth Level |
Bedroom |
|
|
10.5x10.4 |
|
Basement |
Storage |
|
|
24.10x14.10 |
|
Basement |
Games Room |
|
|
18x11 |
|
Basement |
Laundry Room |
|
|
3PCS 10.3x10.2 |
|
Basement |
Bedroom |
|
|
13.2x10.11 |
|
Basement |
Bedroom |
|
|
11.3x10.2 |
|
Basement |
Recreation Room |
|
|
14.11x12.11 |
|
Main Level |
Bath (# Pieces 1-6) |
|
|
4PCS |
|
Main Level |
Bedroom |
|
|
12.4x10.11 |
|
Main Level |
Bedroom |
|
|
12.3x7.9 |
|
Main Level |
Ensuite |
|
|
4pcs |
|
Main Level |
Primary Bedroom |
|
|
15.3x14.1 |
|
Main Level |
Living Room |
|
|
15.5x15.4 |
|
Main Level |
Dining Room |
|
|
11.4x10 |
|
Main Level |
Kitchen |
|
|
12x11.5 |
https://www.realtor.ca/real-estate/27911150/88-seymours-road-spaniards-bay
