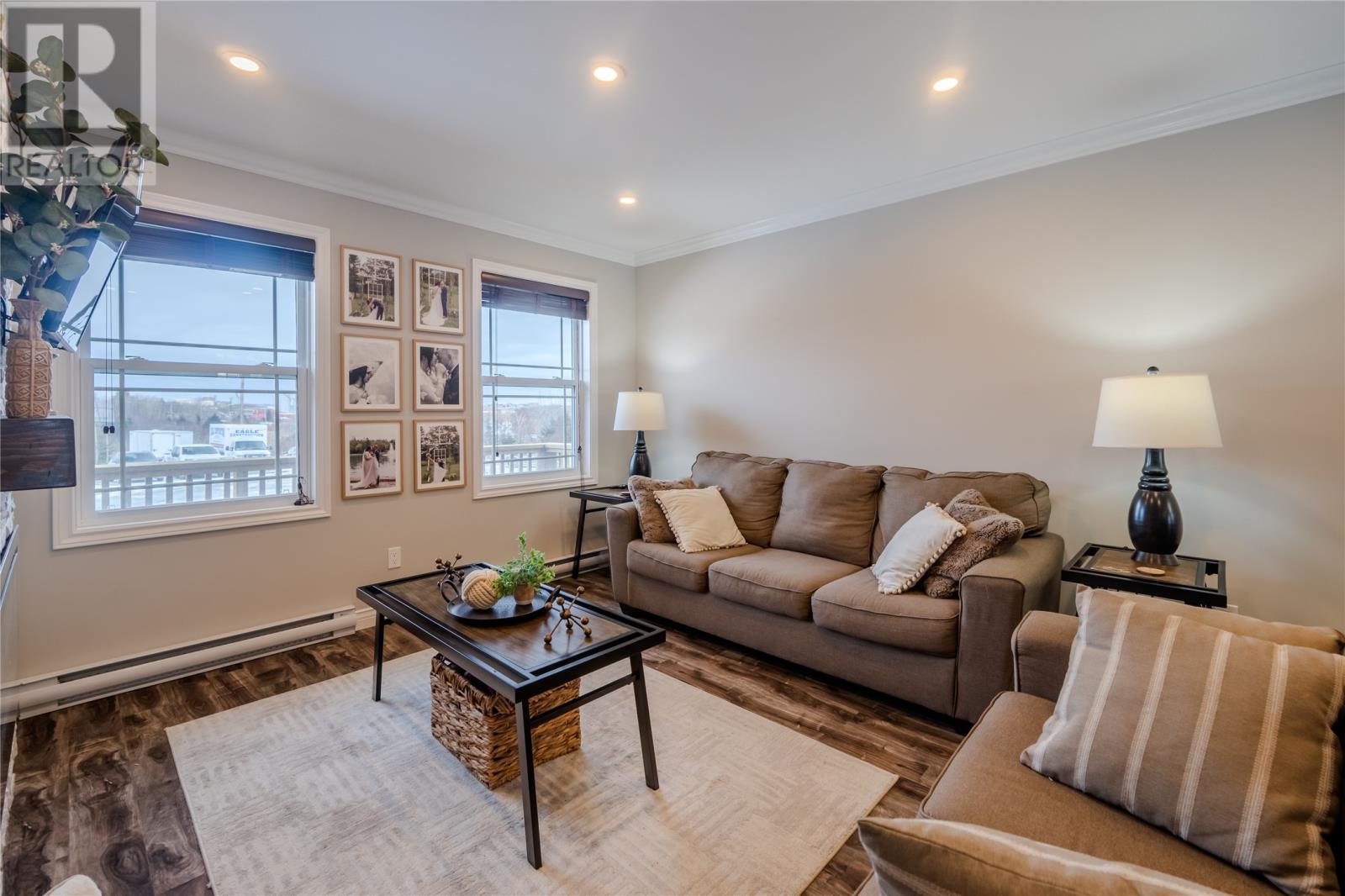20 Marions Garden Conception Bay South, Newfoundland & Labrador A1X 0J5
$449,900
Welcome to this stunning two-apartment home in the heart of CBS! Rarely do you find a two-story home with an apartment, drive-in access, and a detached garage—tucked away on a quiet cul-de-sac just minutes from all amenities and scenic walking trails. Step inside to a bright and airy porch that leads to an inviting open-concept main floor, complete with a stylish electric fireplace feature, a mini-split heat pump for year-round comfort, and dark cabinetry that adds a touch of sophistication. The main unit offers 3 spacious bedrooms, 2.5 baths, convenient upstairs laundry, and basement storage space for added functionality. The well-maintained 1-bedroom basement apartment mirrors the high-end finishes of the main home and has never been vacant—an excellent rental opportunity! Outside, the 18x20 detached garage is fully finished and heated with its own mini-split heat pump. This property truly has it all—don't miss your chance to call it home! As per seller direction no conveyance of any offers until 4pm Sunday February 16th. (id:51189)
Property Details
| MLS® Number | 1281658 |
| Property Type | Single Family |
| AmenitiesNearBy | Recreation, Shopping |
Building
| BathroomTotal | 4 |
| BedroomsAboveGround | 3 |
| BedroomsBelowGround | 1 |
| BedroomsTotal | 4 |
| ArchitecturalStyle | 2 Level |
| ConstructedDate | 2017 |
| ConstructionStyleAttachment | Detached |
| ExteriorFinish | Vinyl Siding |
| FlooringType | Laminate, Other |
| FoundationType | Concrete |
| HalfBathTotal | 1 |
| HeatingType | Baseboard Heaters |
| SizeInterior | 2160 Sqft |
| Type | Two Apartment House |
| UtilityWater | Municipal Water |
Parking
| Detached Garage | |
| Garage | 1 |
Land
| AccessType | Year-round Access |
| Acreage | No |
| LandAmenities | Recreation, Shopping |
| Sewer | Municipal Sewage System |
| SizeIrregular | 50 X 130 |
| SizeTotalText | 50 X 130|under 1/2 Acre |
| ZoningDescription | Res. |
Rooms
| Level | Type | Length | Width | Dimensions |
|---|---|---|---|---|
| Second Level | Bath (# Pieces 1-6) | 8.1 X 6 | ||
| Second Level | Bedroom | 11.4 X 7.7 | ||
| Second Level | Bedroom | 9.11 X 9.9 | ||
| Second Level | Ensuite | 7.7 X 6.3 | ||
| Second Level | Primary Bedroom | 13.8 X 11.7 | ||
| Basement | Bath (# Pieces 1-6) | 7.9 X 5.4 | ||
| Basement | Bedroom | 9.5 X 10.5 | ||
| Basement | Living Room | 10.8 X 11.4 | ||
| Basement | Kitchen | 10.7 X 8.9 | ||
| Basement | Foyer | 3.4 X 4 | ||
| Basement | Storage | 8 X 6.7 | ||
| Basement | Utility Room | 10.8 X 13.2 | ||
| Main Level | Bath (# Pieces 1-6) | 5.2 X 4.3 | ||
| Main Level | Kitchen | 10.3 X 11.6 | ||
| Main Level | Dining Room | 11.3 X 11.7 | ||
| Main Level | Living Room | 11.3 X 18.6 | ||
| Main Level | Foyer | 7.11 X 5.1 |
https://www.realtor.ca/real-estate/27910602/20-marions-garden-conception-bay-south
Interested?
Contact us for more information













































