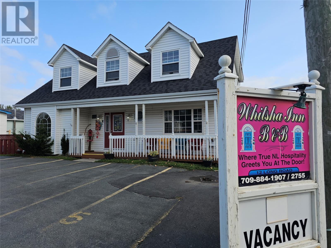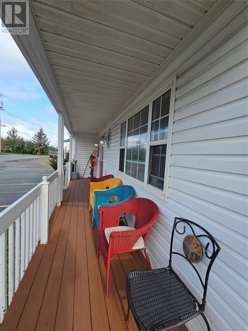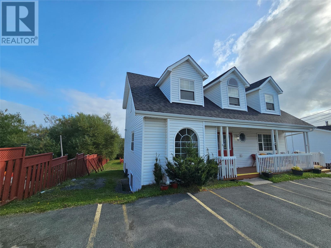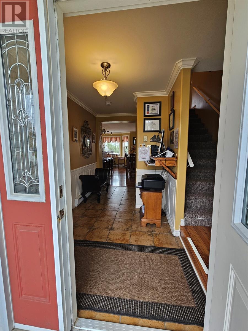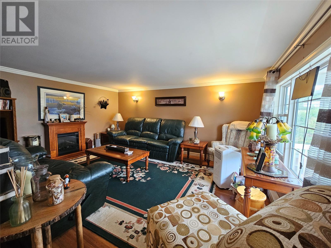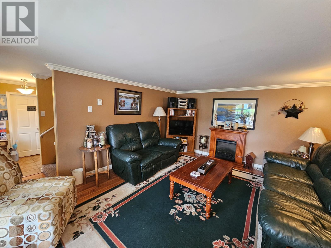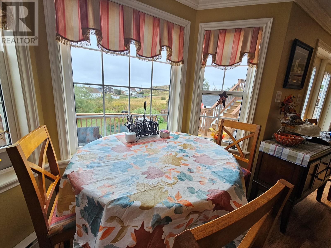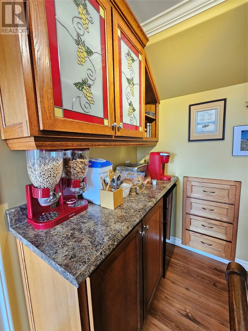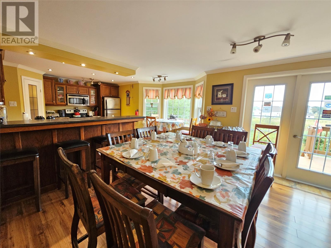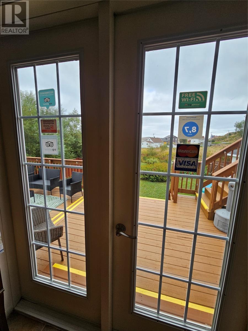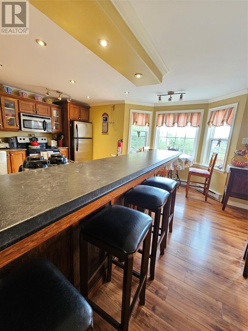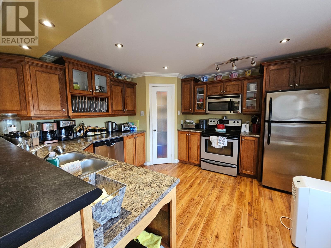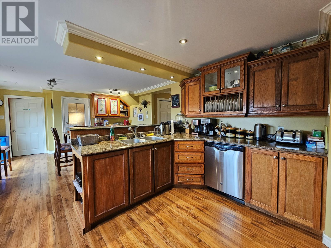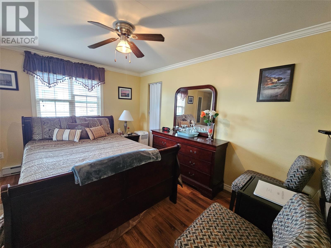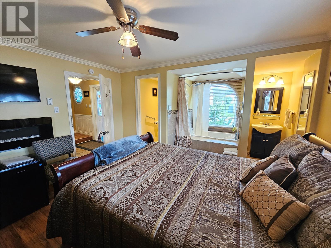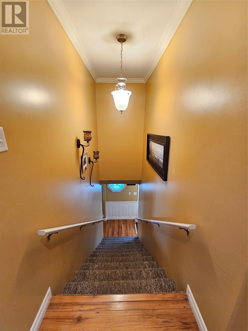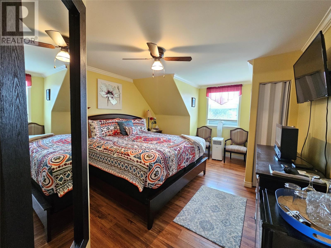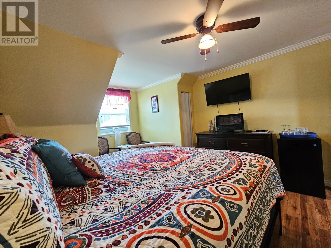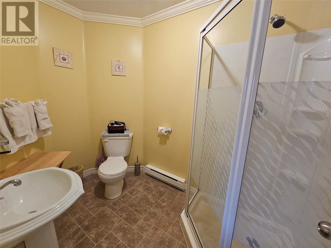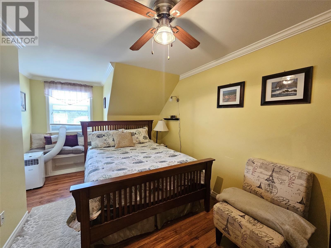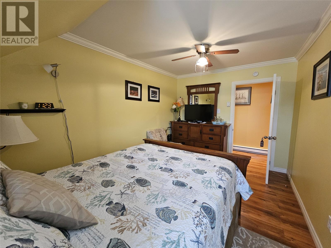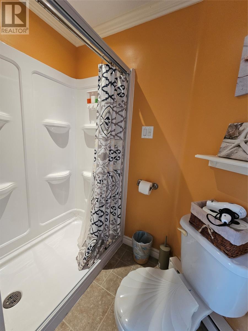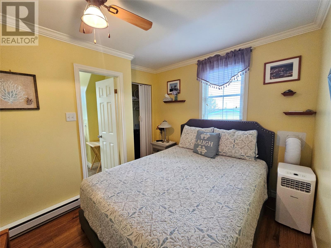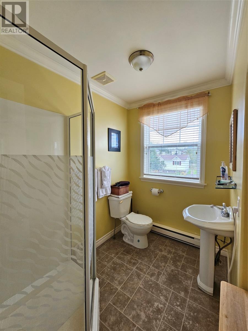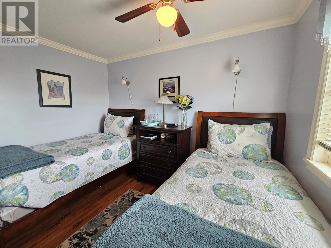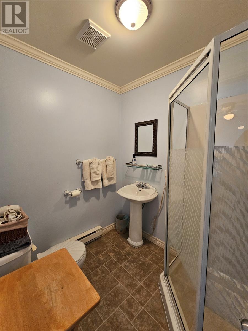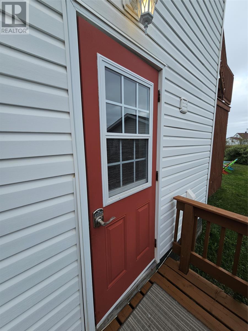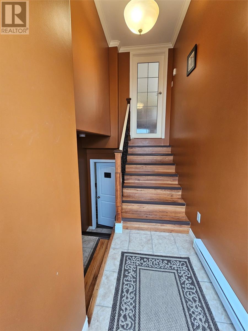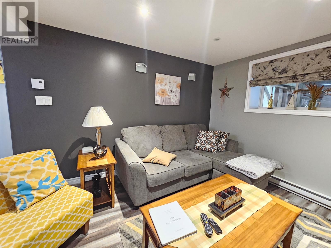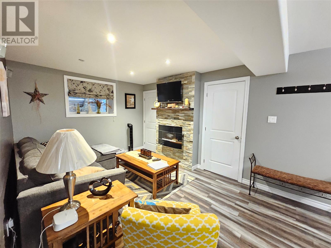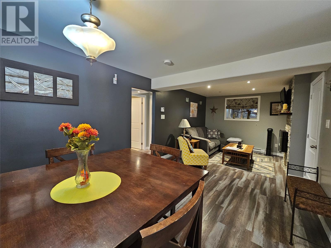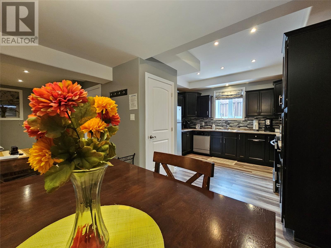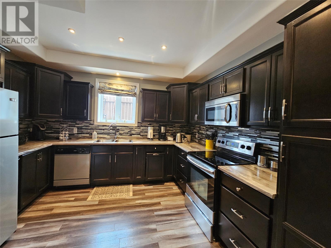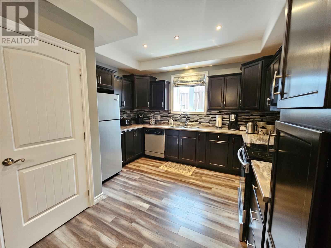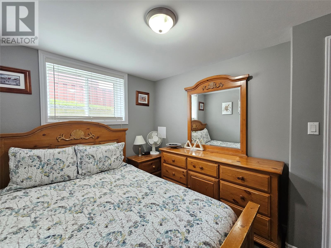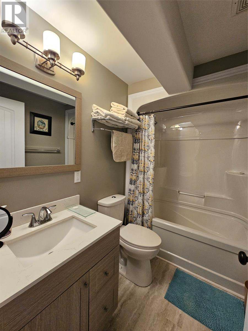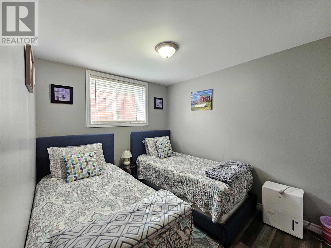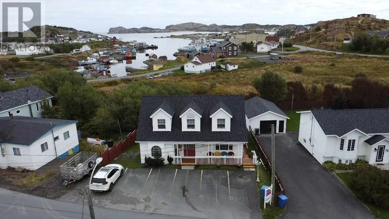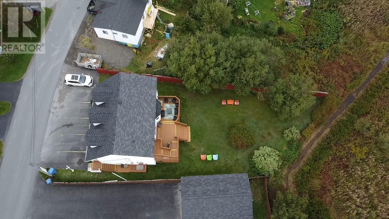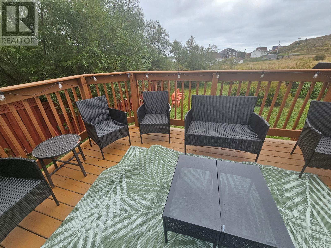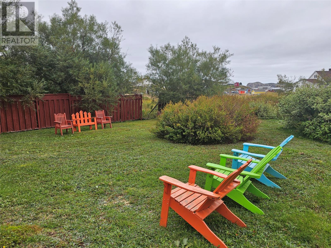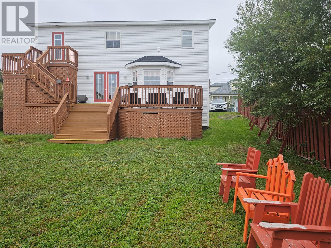12 Long Road Twillingate, Newfoundland & Labrador A0G 1Y0
$529,900
Nestled in a quiet community on Twillingate Island, this home is just a short stroll away from the beach and trails where you can handpick wild blueberries as you watch the fisherman come and go with their daily catch. Set on a nice size lot, you enter the home into a large welcoming foyer, which leads to the chef's kitchen, large dining room along with a half bath with laundry. French doors open to the large back deck to enjoy the morning sunrise with views of the ocean. Also on the main floor, is a comfortable living room and master bedroom with an ensuite that includes a soaker jet bathtub. Upstairs, there are four bedrooms, three of which have an ensuite, perfect for the growing family or for hosting friends. As a bonus, the basement has a stunning two bedroom apartment with it's own entrance, perfect for an owner's retreat (man den/she shed) or to rent and help with the mortgage. The property is being sold furnished, all you need is to pack your bags! (id:51189)
Property Details
| MLS® Number | 1281695 |
| Property Type | Single Family |
| AmenitiesNearBy | Recreation |
Building
| BathroomTotal | 7 |
| BedroomsAboveGround | 5 |
| BedroomsBelowGround | 2 |
| BedroomsTotal | 7 |
| Appliances | Dishwasher, Refrigerator, Microwave, See Remarks, Stove, Washer, Dryer |
| ArchitecturalStyle | 2 Level |
| ConstructedDate | 2000 |
| ConstructionStyleAttachment | Detached |
| ExteriorFinish | Vinyl Siding |
| Fixture | Drapes/window Coverings |
| FlooringType | Mixed Flooring |
| HalfBathTotal | 1 |
| HeatingFuel | Electric |
| StoriesTotal | 2 |
| SizeInterior | 2208 Sqft |
| Type | House |
| UtilityWater | Municipal Water |
Land
| Acreage | No |
| FenceType | Partially Fenced |
| LandAmenities | Recreation |
| LandscapeFeatures | Landscaped |
| Sewer | Municipal Sewage System |
| SizeIrregular | 80x160 Approx |
| SizeTotalText | 80x160 Approx|10,890 - 21,799 Sqft (1/4 - 1/2 Ac) |
| ZoningDescription | Res |
Rooms
| Level | Type | Length | Width | Dimensions |
|---|---|---|---|---|
| Second Level | Storage | 9x7 | ||
| Second Level | Ensuite | 7x5.5 | ||
| Second Level | Bedroom | 11x11 | ||
| Second Level | Ensuite | 8.5x5.5 | ||
| Second Level | Bedroom | 16x12 | ||
| Second Level | Ensuite | 8x6 | ||
| Second Level | Bedroom | 10x8 | ||
| Second Level | Bath (# Pieces 1-6) | 9.5x6.5 | ||
| Second Level | Bedroom | 16x8.5 | ||
| Basement | Bedroom | 11.5x8.57 | ||
| Basement | Bath (# Pieces 1-6) | 8x5.5 | ||
| Basement | Bedroom | 11.5x8.5 | ||
| Basement | Living Room | 13x10 | ||
| Basement | Dining Room | 10x10 | ||
| Basement | Kitchen | 12x12 | ||
| Main Level | Ensuite | 13x6 | ||
| Main Level | Bedroom | 13x10 | ||
| Main Level | Bath (# Pieces 1-6) | 13x6 | ||
| Main Level | Foyer | 11x6 | ||
| Main Level | Dining Room | 13x12 | ||
| Main Level | Kitchen | 12x12 | ||
| Main Level | Living Room | 15x12 |
https://www.realtor.ca/real-estate/27906748/12-long-road-twillingate
Interested?
Contact us for more information

