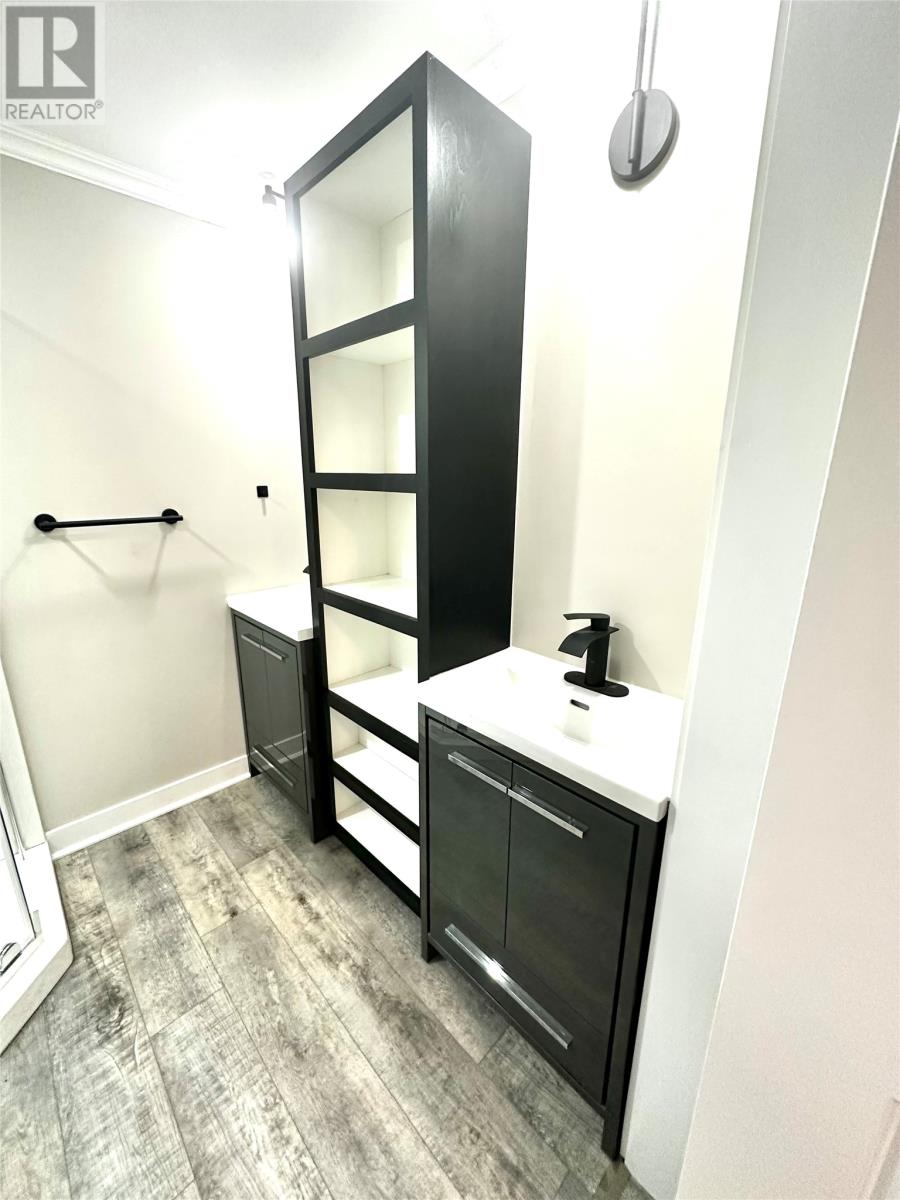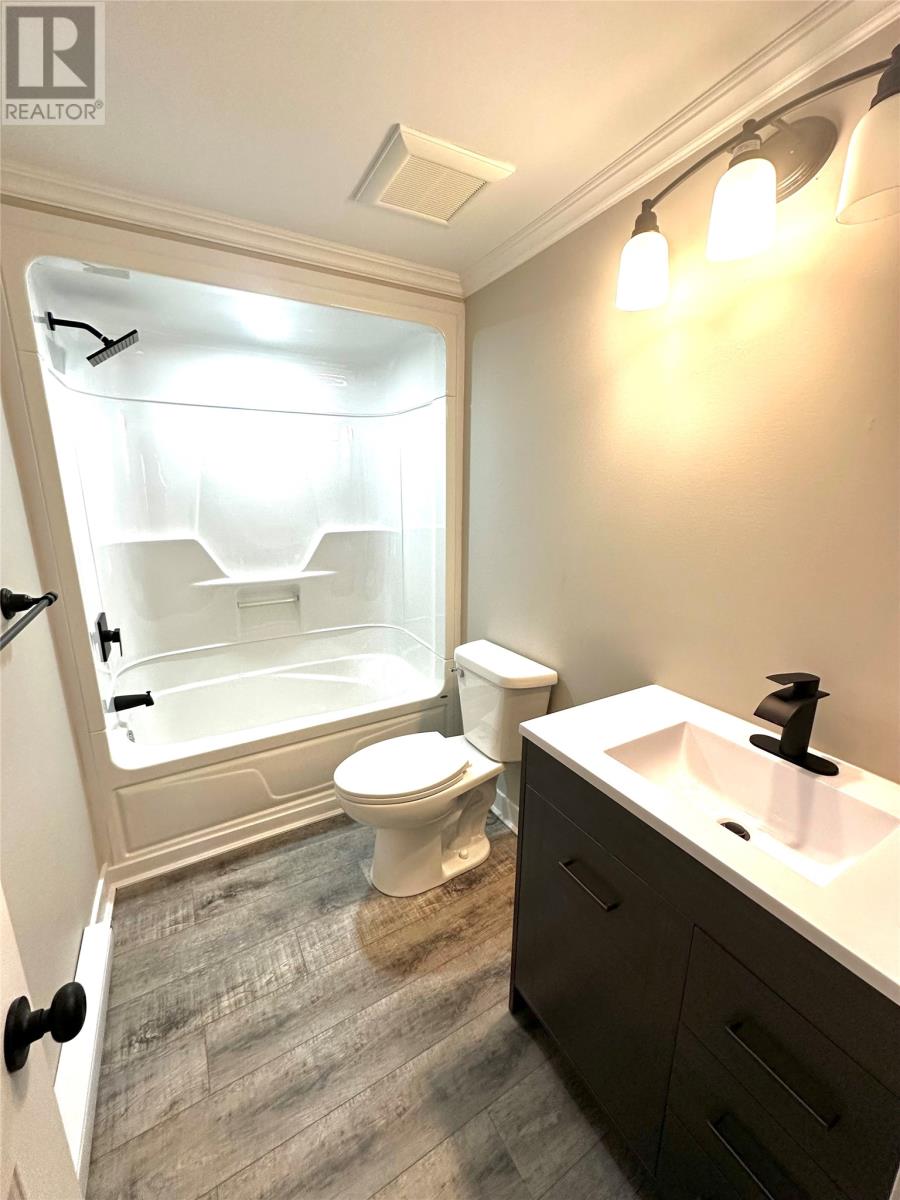346 Main Street Bishop's Falls, Newfoundland & Labrador A0H 1C0
$179,900
Pack your bags! This one is neat, complete and move in ready! This home has been recently extensively renovated; including a metal roof, vinyl siding, fascia and eavestroughs, pressure treated patios front and back, plumbing upgraded to PEX and ABS, re-wired and a new 200 amp panel, new kitchen and 2 new bathrooms, all new flooring, the list goes on...Starting out, slowing down or looking for an investment property, this one is not to be missed! All on one level with 3 bedrooms, 2 bathrooms and a large open concept living room/dining room/kitchen for entertaining. Finishing up with a combination laundry/mudroom with patio doors leading to your private back deck. Call today to schedule a viewing! (id:51189)
Property Details
| MLS® Number | 1281580 |
| Property Type | Single Family |
| AmenitiesNearBy | Highway |
Building
| BathroomTotal | 2 |
| BedroomsAboveGround | 3 |
| BedroomsTotal | 3 |
| ArchitecturalStyle | Bungalow |
| ConstructedDate | 1965 |
| ConstructionStyleAttachment | Detached |
| ExteriorFinish | Vinyl Siding |
| FlooringType | Laminate |
| HeatingFuel | Electric |
| HeatingType | Baseboard Heaters |
| StoriesTotal | 1 |
| SizeInterior | 1208 Sqft |
| Type | House |
| UtilityWater | Municipal Water |
Land
| AccessType | Year-round Access |
| Acreage | No |
| LandAmenities | Highway |
| Sewer | Municipal Sewage System |
| SizeIrregular | 75 X 75 |
| SizeTotalText | 75 X 75|under 1/2 Acre |
| ZoningDescription | Res |
Rooms
| Level | Type | Length | Width | Dimensions |
|---|---|---|---|---|
| Main Level | Laundry Room | 7.8 x 11.3 | ||
| Main Level | Ensuite | 5.10 x 6.8 | ||
| Main Level | Kitchen | 8.8 x 11.6 | ||
| Main Level | Bedroom | 8.3 x 13.3 | ||
| Main Level | Bath (# Pieces 1-6) | 5 x 8.6 | ||
| Main Level | Bedroom | 8.4 x 11.10 | ||
| Main Level | Bedroom | 9.3 x 12 | ||
| Main Level | Dining Room | 12.4 x 13.4 | ||
| Main Level | Living Room | 11 x 20.6 |
https://www.realtor.ca/real-estate/27896609/346-main-street-bishops-falls
Interested?
Contact us for more information



























