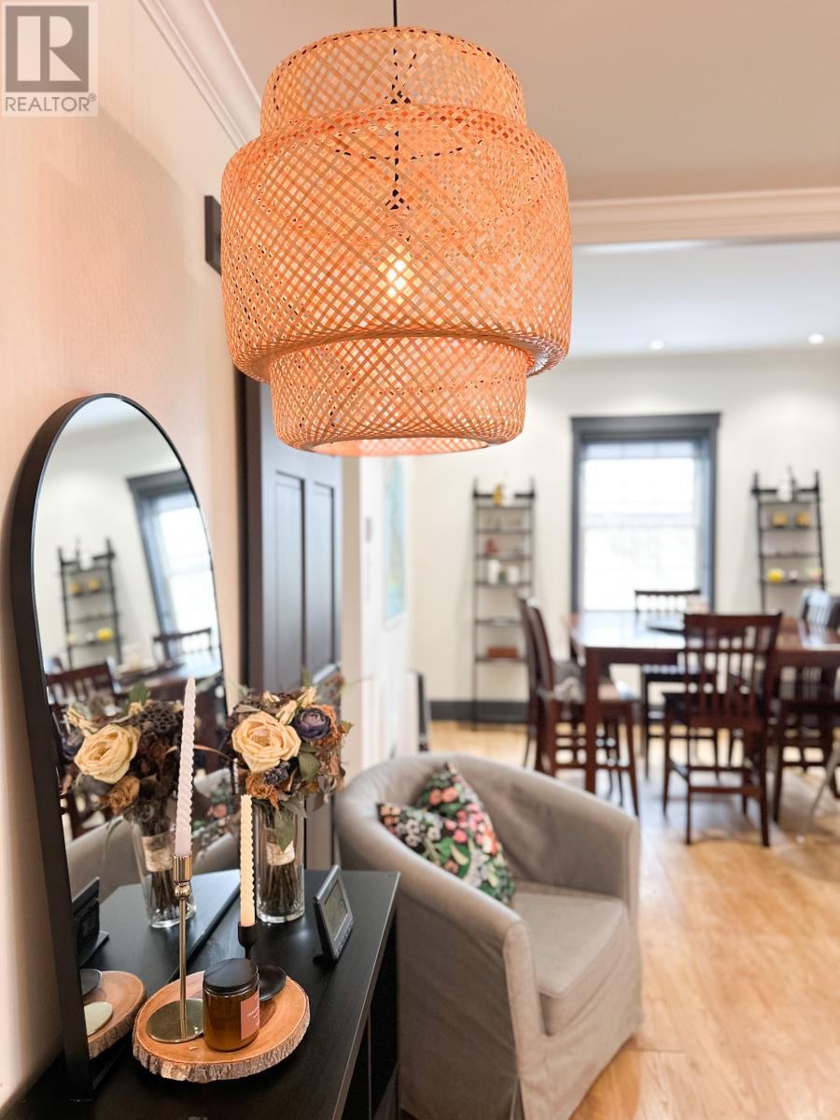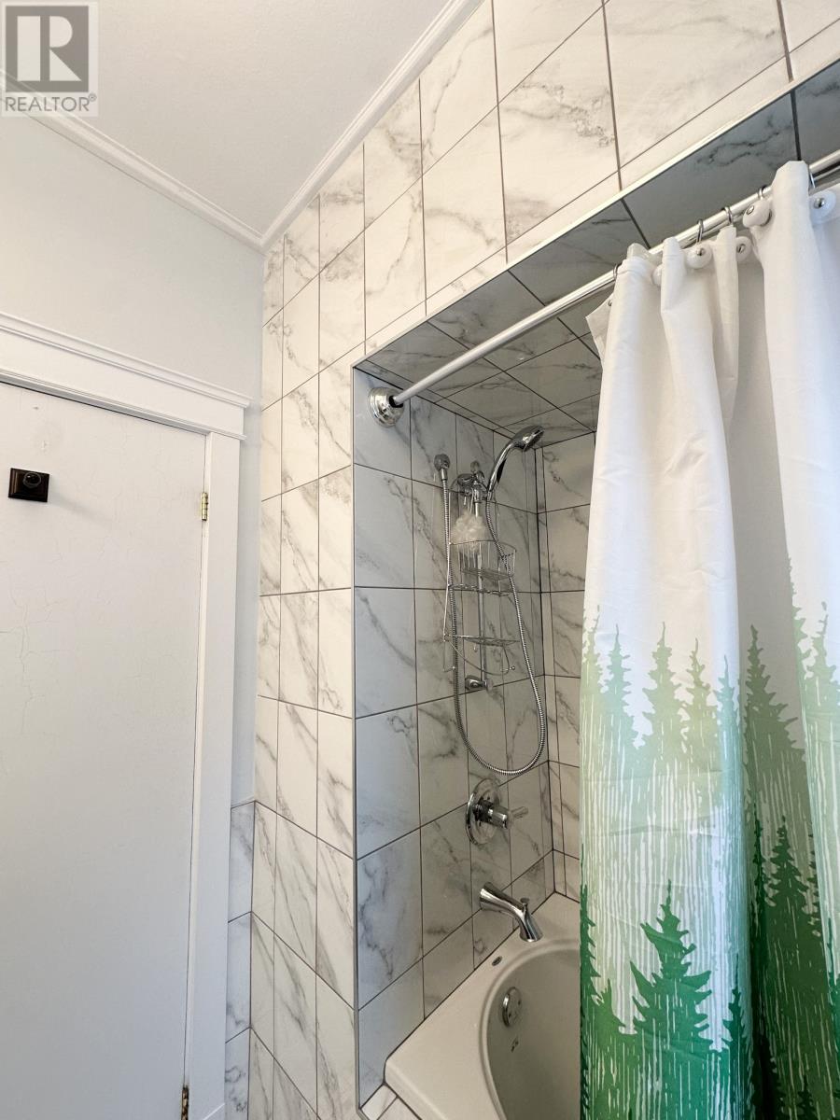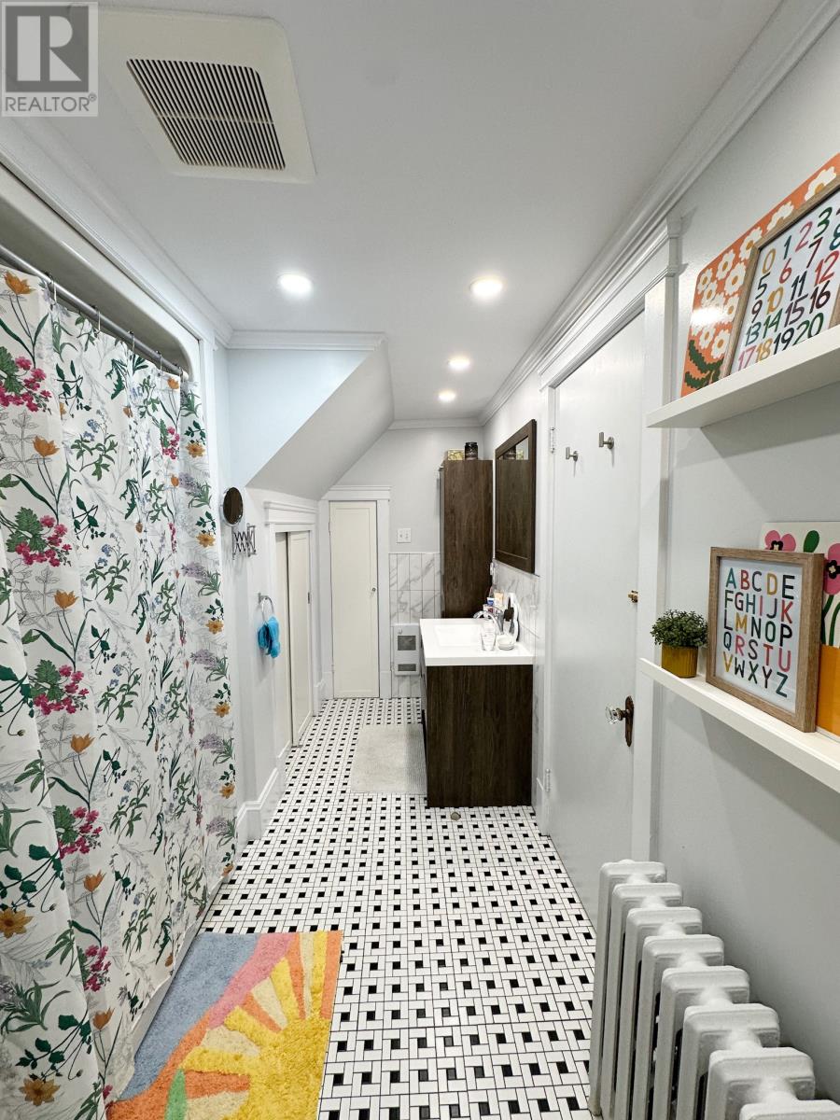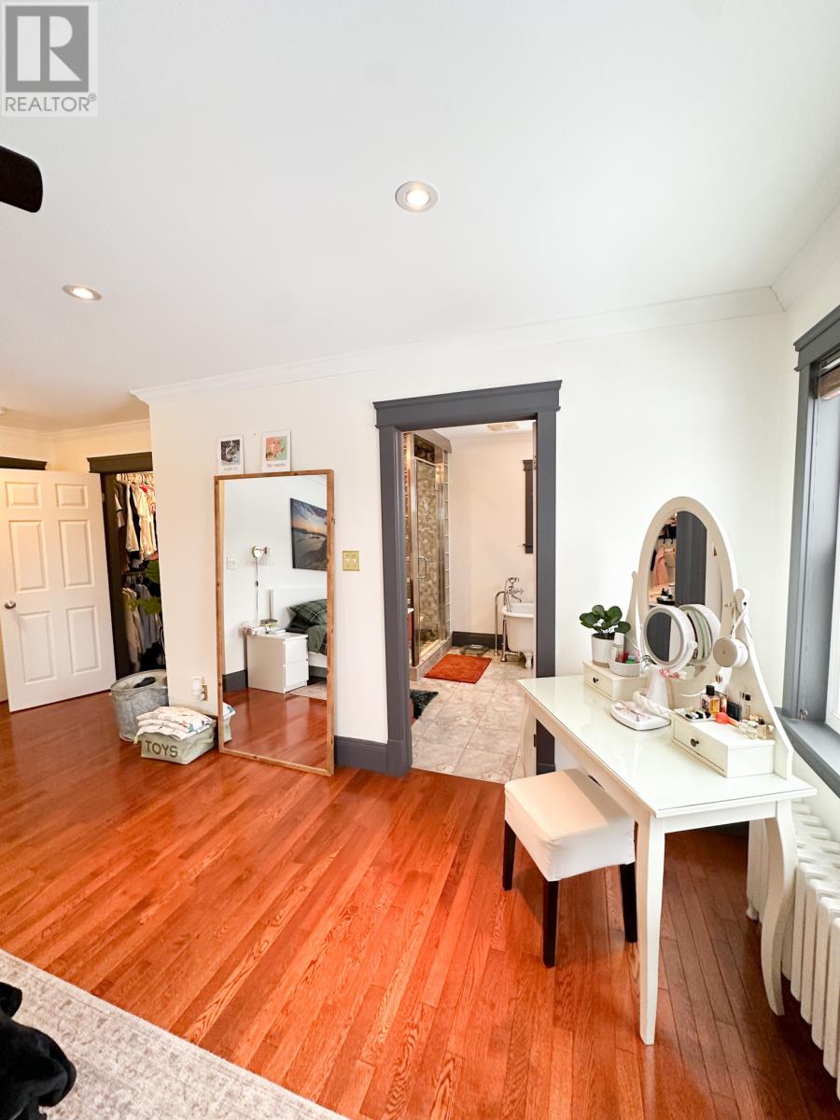16 West Valley Road Corner Brook, Newfoundland & Labrador A2H 2X3
$499,500
If you have ever dreamed of living in the heart of townsite, 16 West Valley Road is an iconic property that has been sure to catch your eye. This spacious five bedroom, three bathroom home has been well loved by it’s current owners for decades. Both the interior and exterior have the perfect blend of historic charm accompanied by a tasteful modern remodel. The main living spaces have been fully updated including a large bright kitchen with white cabinetry, solid stone countertops/backsplash, custom stone island, peninsula and a gas range, every entertainers dream. The open concept design flows into a spacious dining room next to the family room and the home is complete with a large cozy living room and a wood burning fireplace. Every inch of this home boasts plenty of natural light with large windows and there is hardwood flooring, solid doors and finish work throughout which keeps the original builds character in tact. Both main bathrooms have been renovated with timeless ceramic finishes, new vanities and custom tile. The primary bedroom has a walk in closet, two additional storage closets and a massive ensuite with a glass shower and the home’s original claw foot soaker tub. The back of the home, including the primary bedroom, overlooks the beautiful Glynmill Pond and Cobb Lane. The garage allows for ample storage and the finished basement of the home has a large rec-room, bar area and extra storage which utilizers all the square footage of this property. There is a mini split on the main floor along with one in the primary bedroom for an efficient winter heat source and air-conditioning in the summer months. The list of features to highlight at 16 West Valley are endless, it’s a home you will truly want to see! (id:51189)
Property Details
| MLS® Number | 1281541 |
| Property Type | Single Family |
| AmenitiesNearBy | Recreation, Shopping |
| EquipmentType | Propane Tank |
| RentalEquipmentType | Propane Tank |
Building
| BathroomTotal | 3 |
| BedroomsAboveGround | 5 |
| BedroomsTotal | 5 |
| Appliances | Dishwasher, Refrigerator, Range - Gas, Microwave, Stove, Washer, Dryer |
| ArchitecturalStyle | 2 Level |
| ConstructedDate | 2009 |
| ConstructionStyleAttachment | Detached |
| ExteriorFinish | Vinyl Siding |
| FireplacePresent | Yes |
| Fixture | Drapes/window Coverings |
| FlooringType | Carpeted, Ceramic Tile, Hardwood, Laminate |
| FoundationType | Poured Concrete |
| HeatingFuel | Electric, Oil, Wood |
| HeatingType | Radiant Heat |
| StoriesTotal | 2 |
| SizeInterior | 3408 Sqft |
| Type | House |
| UtilityWater | Municipal Water |
Parking
| Detached Garage |
Land
| AccessType | Year-round Access |
| Acreage | No |
| LandAmenities | Recreation, Shopping |
| LandscapeFeatures | Landscaped |
| Sewer | Municipal Sewage System |
| SizeIrregular | 100x94x80 |
| SizeTotalText | 100x94x80|under 1/2 Acre |
| ZoningDescription | Residential |
Rooms
| Level | Type | Length | Width | Dimensions |
|---|---|---|---|---|
| Second Level | Bedroom | 9x14 | ||
| Second Level | Bedroom | 10x11 | ||
| Second Level | Laundry Room | 9x5 | ||
| Second Level | Bedroom | 10x9 | ||
| Second Level | Bath (# Pieces 1-6) | 4PC | ||
| Second Level | Ensuite | 4PC | ||
| Second Level | Primary Bedroom | 18x15 | ||
| Basement | Storage | 10x17 | ||
| Basement | Other | 10x15 | ||
| Basement | Recreation Room | 16x18 | ||
| Main Level | Bath (# Pieces 1-6) | 4PC | ||
| Main Level | Bedroom | 11x10 | ||
| Main Level | Porch | 5x7 | ||
| Main Level | Living Room/fireplace | 12x21 | ||
| Main Level | Family Room | 12x11 | ||
| Main Level | Dining Room | 20x11 | ||
| Main Level | Kitchen | 14x16 | ||
| Main Level | Mud Room | 8x6 |
https://www.realtor.ca/real-estate/27896550/16-west-valley-road-corner-brook
Interested?
Contact us for more information



















































