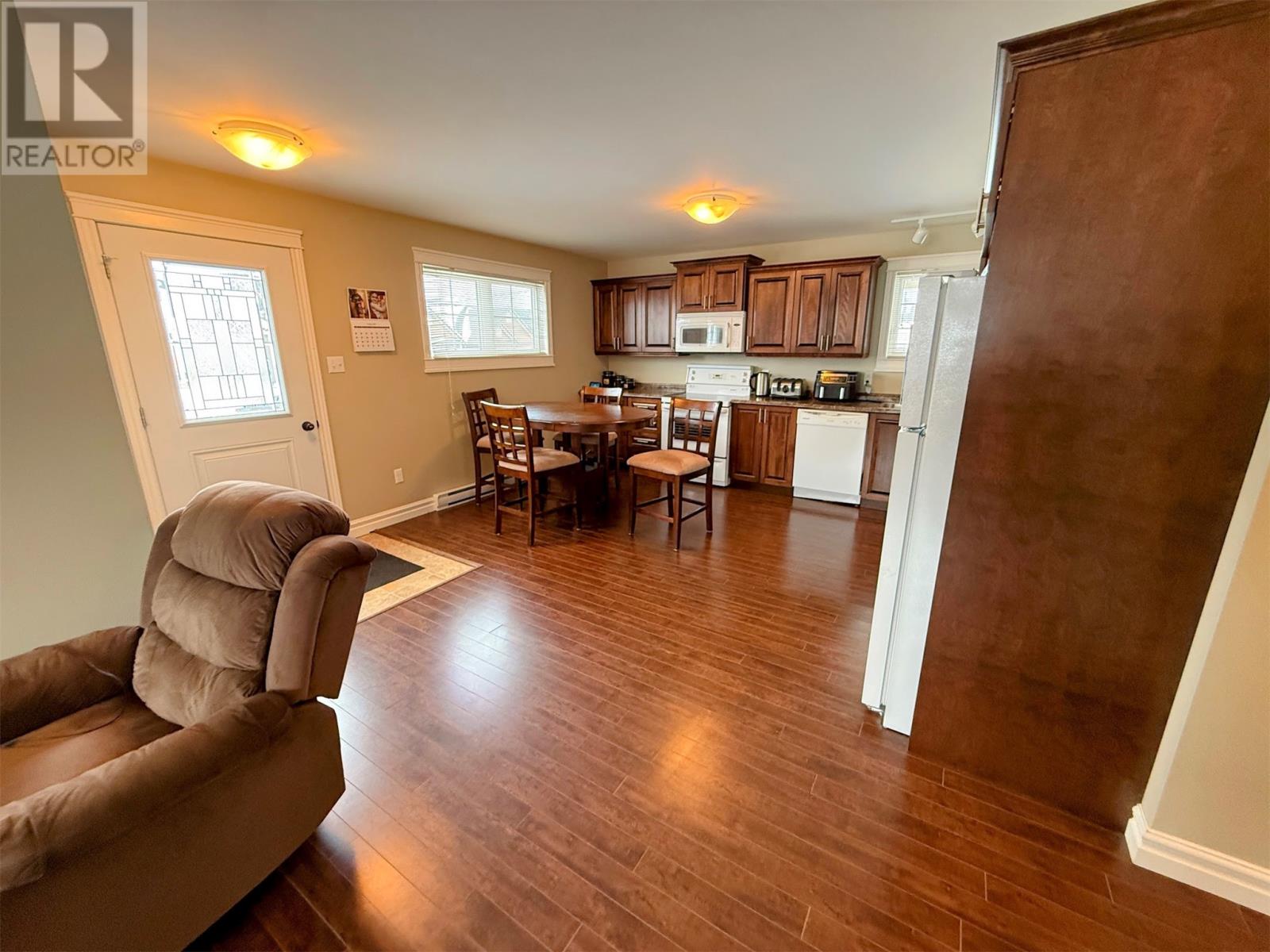21 Parkside Crescent Clarenville, Newfoundland & Labrador A5A 0E7
$409,900
Welcome to 21 Parkside! This spacious home offers an abundance of well appointed living space with income an generating basement apartment! Located on a large corner lot in one of Clarenville's most desired neighborhoods, this beautiful 2 apartment home is not to be missed. The modern open kitchen/living area provides the perfect space for entertaining. The stainless appliances and generous island in the kitchen will cater to all family gatherings. Three large bedrooms and a main bath complete the main floor. The primary bedroom is fantastic with a large walk in closet and 3 piece ensuite. Downstairs offers additional space that could serve as a recroom, office, or home gym. Mortgage costs can be offset by the meticulously maintained 2 bedroom basement apartment. The attached garage also provides additional storage space for the home. Close to schools, shopping, and the hospital, this home won't last long! (id:51189)
Property Details
| MLS® Number | 1281553 |
| Property Type | Single Family |
| AmenitiesNearBy | Recreation, Shopping |
Building
| BathroomTotal | 3 |
| BedroomsTotal | 5 |
| Appliances | Dishwasher, Refrigerator, Stove, Washer, Dryer |
| ArchitecturalStyle | Bungalow |
| ConstructedDate | 2014 |
| ConstructionStyleAttachment | Detached |
| CoolingType | Air Exchanger |
| ExteriorFinish | Vinyl Siding |
| Fixture | Drapes/window Coverings |
| FlooringType | Ceramic Tile, Hardwood, Laminate |
| HeatingFuel | Electric |
| HeatingType | Baseboard Heaters |
| StoriesTotal | 1 |
| SizeInterior | 3120 Sqft |
| Type | Two Apartment House |
| UtilityWater | Municipal Water |
Parking
| Attached Garage |
Land
| Acreage | No |
| LandAmenities | Recreation, Shopping |
| LandscapeFeatures | Landscaped |
| Sewer | Municipal Sewage System |
| SizeIrregular | .25 Acre |
| SizeTotalText | .25 Acre|7,251 - 10,889 Sqft |
| ZoningDescription | Res |
Rooms
| Level | Type | Length | Width | Dimensions |
|---|---|---|---|---|
| Basement | Bath (# Pieces 1-6) | 4'6 x 8 | ||
| Basement | Not Known | 11'2 x 13'4 | ||
| Basement | Not Known | 11'8 x 11'11 | ||
| Basement | Not Known | 19 x 13 | ||
| Basement | Not Known | 14'8 x 13 | ||
| Basement | Recreation Room | 11 x 13'9 | ||
| Main Level | Ensuite | 5 x 8 | ||
| Main Level | Primary Bedroom | 14'9 x 14'3 | ||
| Main Level | Bedroom | 10'6 x 11'1 | ||
| Main Level | Bedroom | 11 x 10'8 | ||
| Main Level | Bath (# Pieces 1-6) | 8 x 5 | ||
| Main Level | Kitchen | 18'9 x 13'3 | ||
| Main Level | Living Room | 17'8 x 13 | ||
| Main Level | Foyer | 11'3 x 13'9 |
https://www.realtor.ca/real-estate/27896368/21-parkside-crescent-clarenville
Interested?
Contact us for more information




























