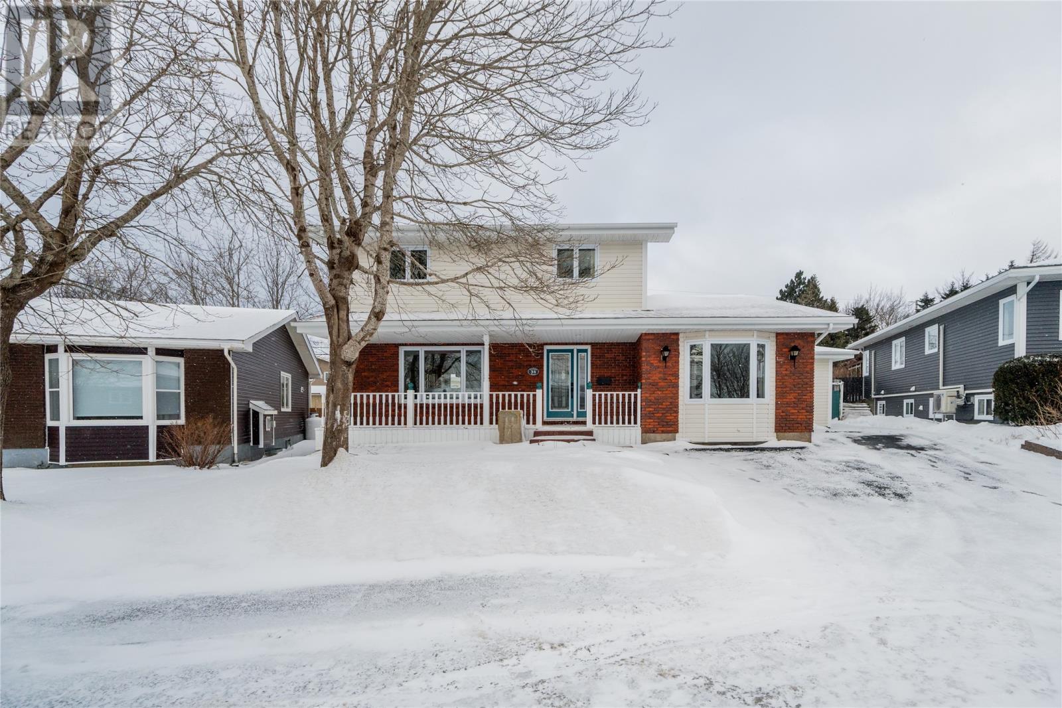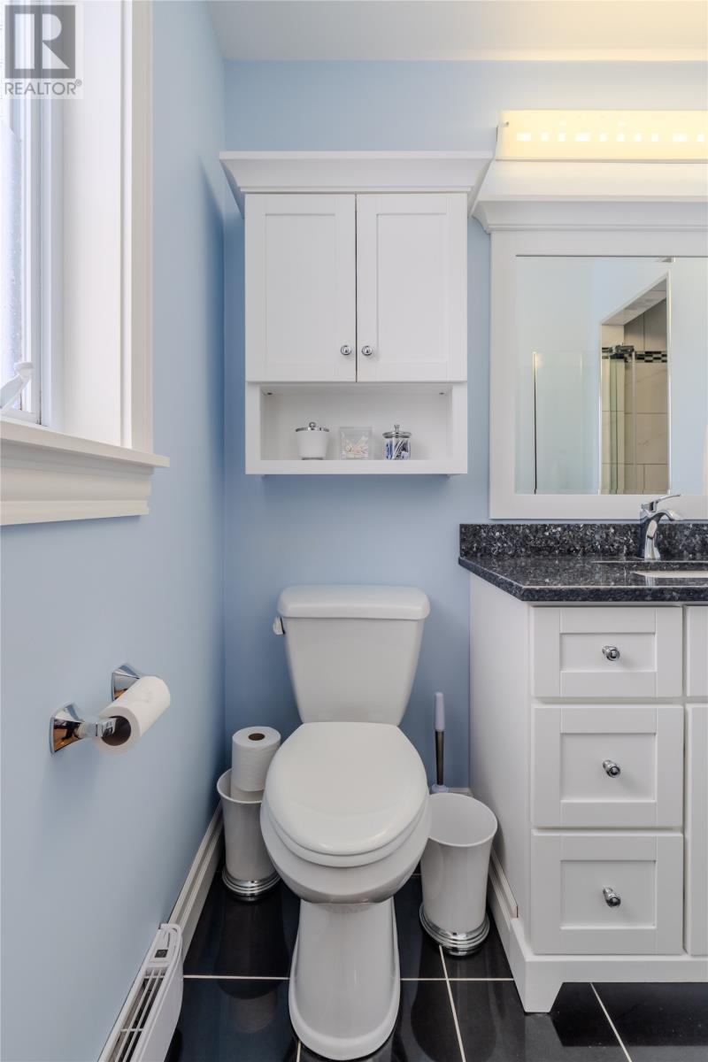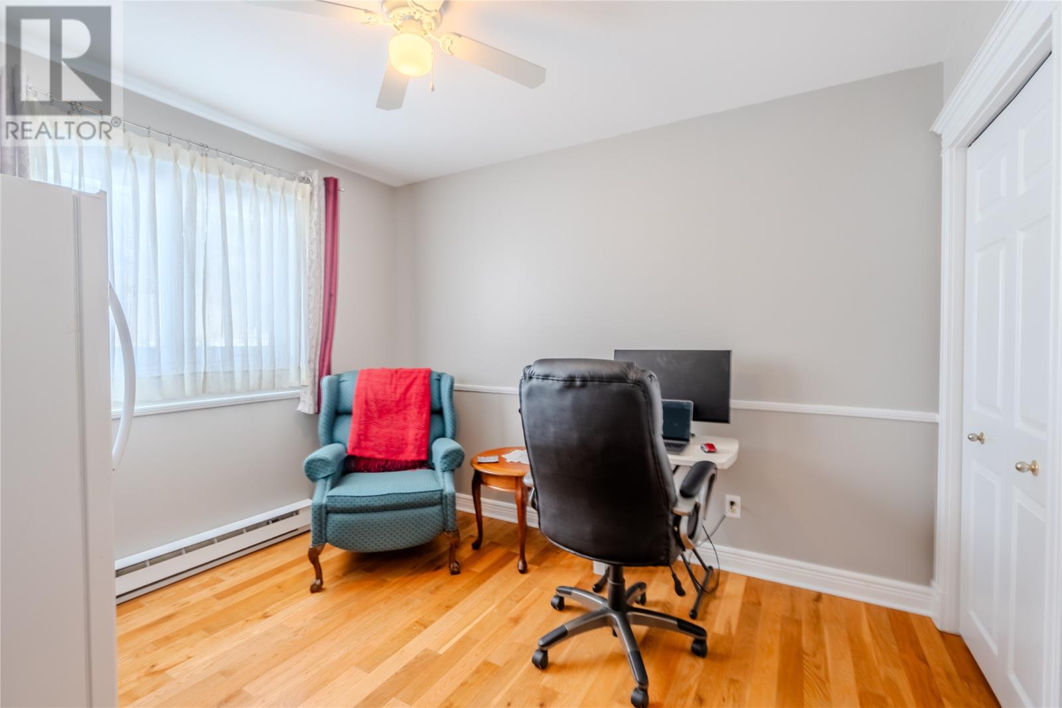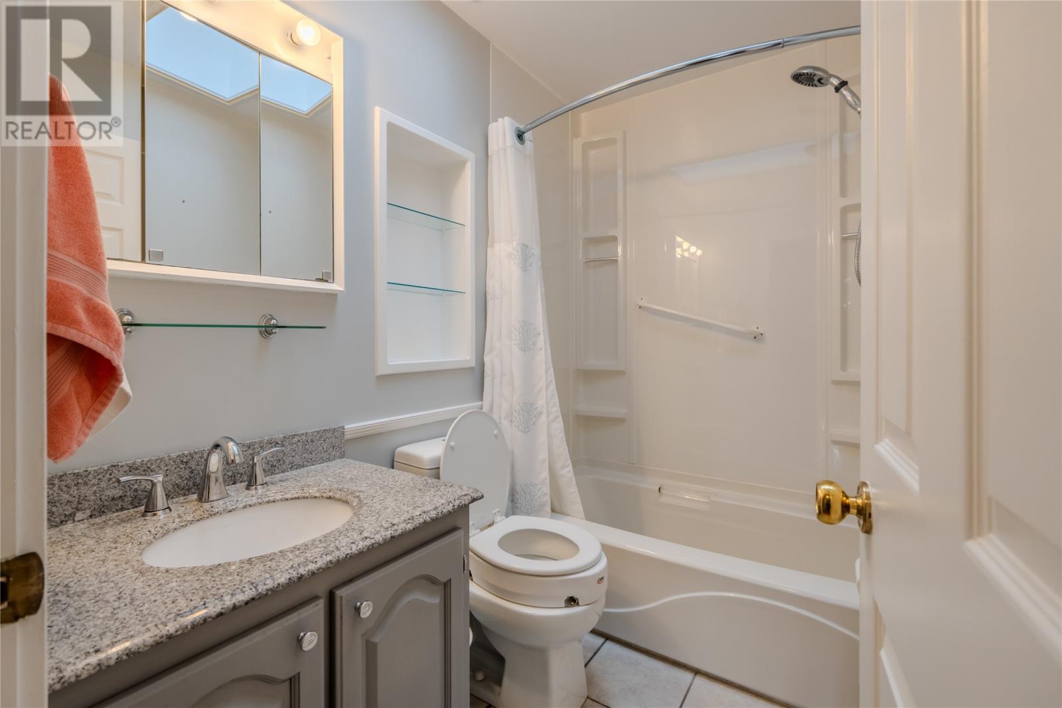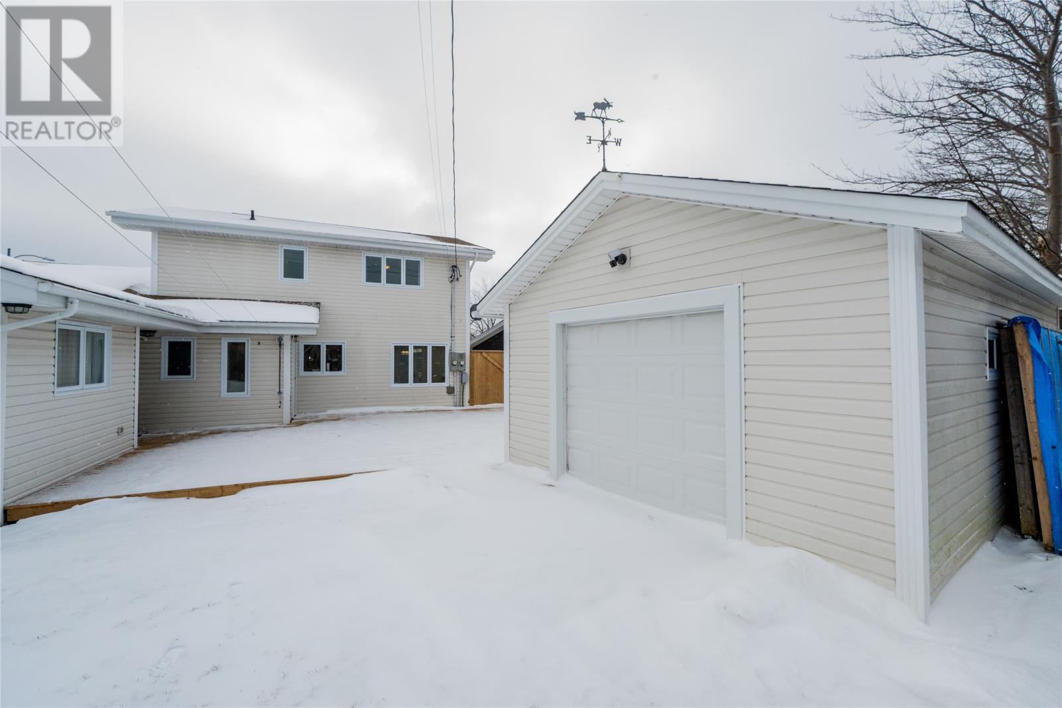5 Bedroom
4 Bathroom
3660 sqft
2 Level
Baseboard Heaters
$539,900
This exceptional executive two-apartment home is ideally located in the heart of Cowan Heights, just steps from bus routes, schools, shopping centers, and more. Upon entering through the front foyer, you’re greeted by a spacious, welcoming area with ample storage. The oversized kitchen is a chef’s dream, offering endless counter and cupboard space, seamlessly flowing into the dining room area, which features impressive floor-to-ceiling storage. The cozy living room offers a perfect place to unwind. A versatile utility room on the main floor can serve as a craft room, office space, extra bedroom, workshop, or anything you desire. A convenient half-bath is also located on the main level. Upstairs, you’ll find a spacious primary bedroom with a 3-piece ensuite, along with two additional generously sized bedrooms and a full 3-piece bathroom. The basement offers a large family room, laundry facilities, a utility room ideal for a home gym, and an abundance of storage space. The attached apartment is unique, offering ground-level living with a spacious kitchen, oversized dining area, cozy living room, two bedrooms, and a 3-piece bathroom. The apartment also features its own basement, which includes a rec room area, laundry, and additional storage. The property sits on an oversized lot with drive-in access to a 16x24 wired garage. The fully fenced outdoor space features a large 1,000 sq.ft. patio, perfect for entertaining guests and enjoying the outdoors. This is your dream home – offering space, convenience, and endless possibilities for living and entertaining! Don’t miss your chance to make it yours. Sellers direction - Offers to be presented February 11th, 5pm. (id:51189)
Property Details
|
MLS® Number
|
1281581 |
|
Property Type
|
Single Family |
Building
|
BathroomTotal
|
4 |
|
BedroomsAboveGround
|
5 |
|
BedroomsTotal
|
5 |
|
Appliances
|
Dishwasher, Refrigerator, Stove, Washer, Dryer |
|
ArchitecturalStyle
|
2 Level |
|
ConstructedDate
|
1983 |
|
ExteriorFinish
|
Vinyl Siding |
|
FlooringType
|
Laminate, Mixed Flooring |
|
FoundationType
|
Concrete |
|
HalfBathTotal
|
1 |
|
HeatingFuel
|
Electric |
|
HeatingType
|
Baseboard Heaters |
|
SizeInterior
|
3660 Sqft |
|
Type
|
Two Apartment House |
|
UtilityWater
|
Municipal Water |
Parking
Land
|
Acreage
|
No |
|
Sewer
|
Municipal Sewage System |
|
SizeIrregular
|
43.63x140x120x103 |
|
SizeTotalText
|
43.63x140x120x103|under 1/2 Acre |
|
ZoningDescription
|
Res |
Rooms
| Level |
Type |
Length |
Width |
Dimensions |
|
Second Level |
Bath (# Pieces 1-6) |
|
|
3pc |
|
Second Level |
Ensuite |
|
|
3pc |
|
Second Level |
Bedroom |
|
|
11.11x10.1 |
|
Second Level |
Bedroom |
|
|
11.1x11.6 |
|
Second Level |
Primary Bedroom |
|
|
14.8x11.2 |
|
Basement |
Laundry Room |
|
|
7.7x4.10 |
|
Basement |
Storage |
|
|
8.4x11.6 |
|
Basement |
Storage |
|
|
14.8x12.4 |
|
Basement |
Family Room |
|
|
17.0x11.6 |
|
Main Level |
Office |
|
|
12.11x20.10 |
|
Main Level |
Foyer |
|
|
9.6x14.6 |
|
Main Level |
Porch |
|
|
5.0x4.11 |
|
Main Level |
Bath (# Pieces 1-6) |
|
|
2pc |
|
Main Level |
Kitchen |
|
|
10.6x18.6 |
|
Main Level |
Dining Room |
|
|
9.5x12.4 |
|
Main Level |
Living Room |
|
|
16.11x12.8 |
|
Other |
Bath (# Pieces 1-6) |
|
|
3pc |
|
Other |
Bedroom |
|
|
9.4x10.11 |
|
Other |
Primary Bedroom |
|
|
15.2x10.9 |
|
Other |
Living Room |
|
|
11.8x16.8 |
|
Other |
Dining Room |
|
|
12.0x9.10 |
|
Other |
Kitchen |
|
|
14.11x14.9 |
|
Other |
Recreation Room |
|
|
18.0x19.1 |
|
Other |
Utility Room |
|
|
16.3x8.0 |
|
Other |
Storage |
|
|
11.11x10.9 |
https://www.realtor.ca/real-estate/27890018/34-newman-street-st-johns
