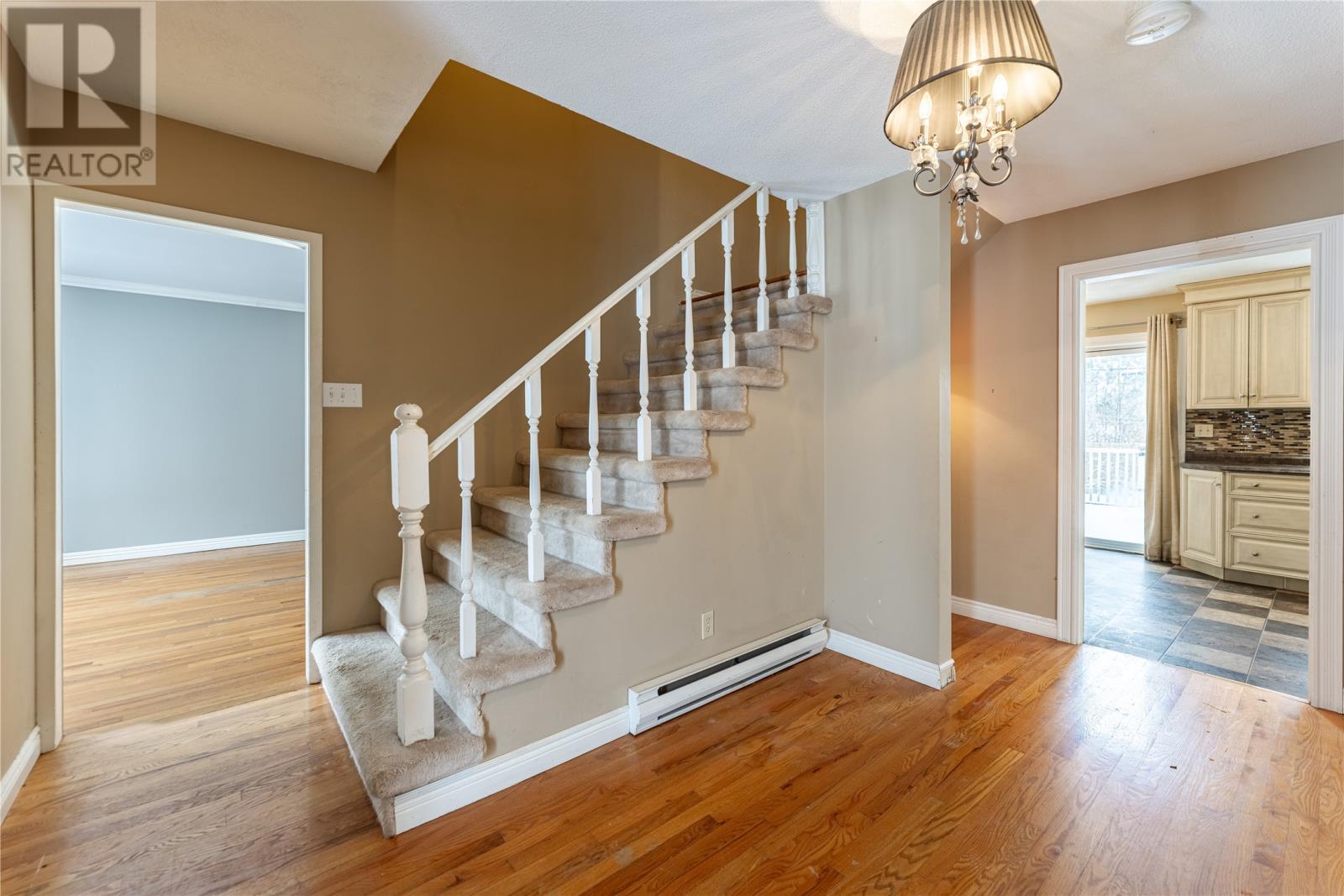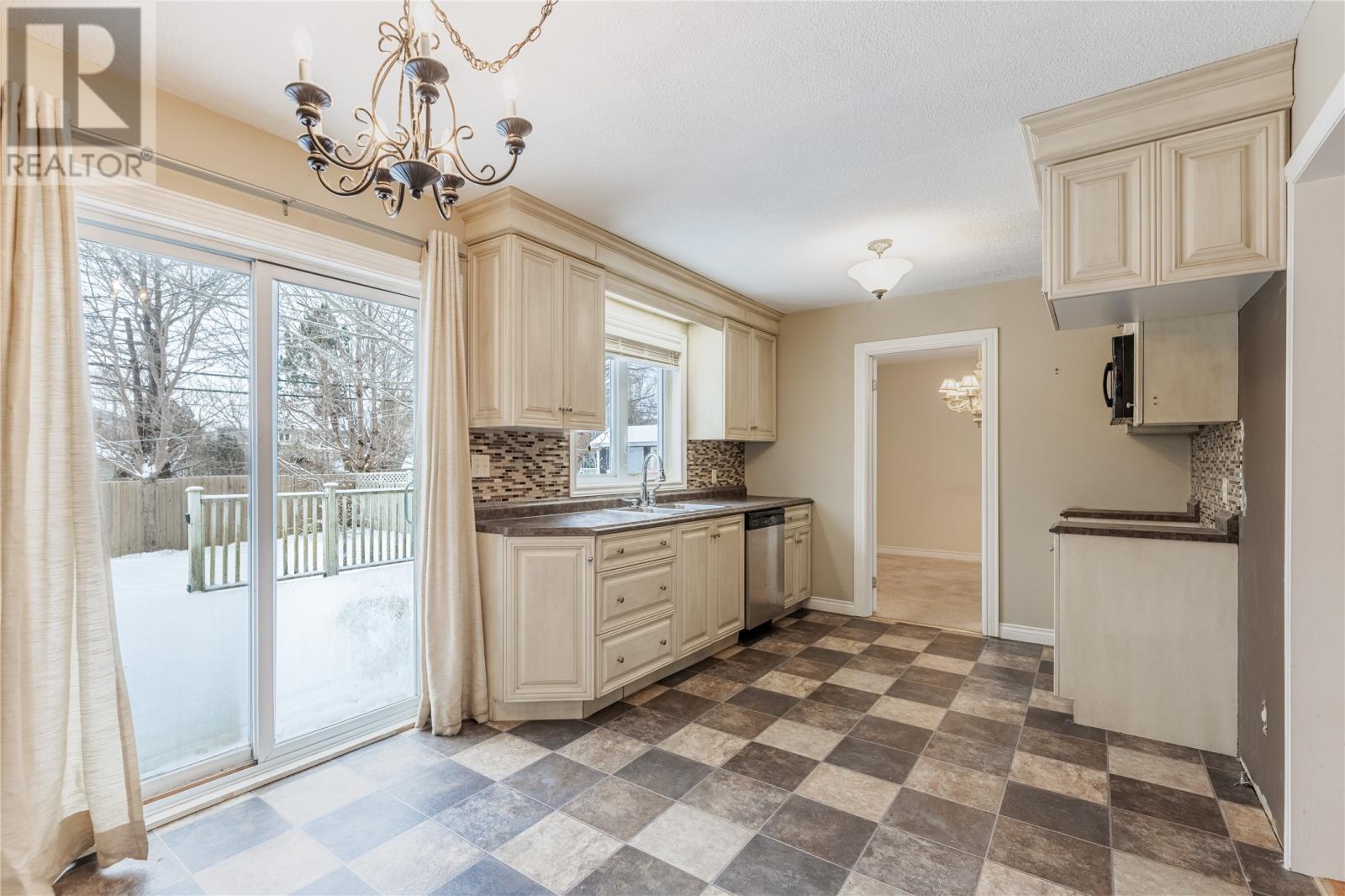5 Gladney Street St. John's, Newfoundland & Labrador A1E 4T7
$380,000
Welcome to 5 Gladney St, a delightful residence offering a blend of comfort and the opportunity to add your personal touch. Situated in the west end, this home is perfect for first time home buyers or those looking to invest in a property with great potential. Whether you're looking to modernize the interior or enhance the exterior, this property offers a solid foundation to create your dream home! (id:51189)
Property Details
| MLS® Number | 1281387 |
| Property Type | Single Family |
| AmenitiesNearBy | Highway, Recreation, Shopping |
Building
| BathroomTotal | 3 |
| BedroomsAboveGround | 3 |
| BedroomsTotal | 3 |
| Appliances | Dishwasher, See Remarks |
| ArchitecturalStyle | 2 Level |
| ConstructedDate | 1983 |
| ConstructionStyleAttachment | Detached |
| ExteriorFinish | Brick, Wood Shingles, Vinyl Siding |
| FireplacePresent | Yes |
| FlooringType | Carpeted, Hardwood, Other |
| FoundationType | Concrete, Poured Concrete |
| HalfBathTotal | 1 |
| HeatingFuel | Electric, Wood |
| HeatingType | Baseboard Heaters |
| StoriesTotal | 2 |
| SizeInterior | 2414 Sqft |
| Type | House |
| UtilityWater | Municipal Water |
Land
| Acreage | No |
| FenceType | Fence |
| LandAmenities | Highway, Recreation, Shopping |
| Sewer | Municipal Sewage System |
| SizeIrregular | 55x107 |
| SizeTotalText | 55x107|4,051 - 7,250 Sqft |
| ZoningDescription | Residential |
Rooms
| Level | Type | Length | Width | Dimensions |
|---|---|---|---|---|
| Second Level | Bedroom | 11.2 x 14.4 | ||
| Second Level | Bedroom | 11.2 x 13.8 | ||
| Second Level | Primary Bedroom | 14 x 11 | ||
| Basement | Office | 13.8 x 11.6 | ||
| Basement | Recreation Room | 19 x 11.6 | ||
| Main Level | Laundry Room | 14 x 9 | ||
| Main Level | Kitchen | 17.3 x 13.8 | ||
| Main Level | Dining Room | 10 x 11 | ||
| Main Level | Foyer | 9.4 x 10 | ||
| Main Level | Living Room | 18 x 13 | ||
| Main Level | Living Room/fireplace | 16.8 x 13.8 | ||
| Main Level | Porch | 9.4 x 4.0 |
https://www.realtor.ca/real-estate/27879631/5-gladney-street-st-johns
Interested?
Contact us for more information



































